I’ve run into this question a couple of times recently, in consultations in person and online, and I think it’s something that needs a bit of consideration.
You really shouldn’t just do what everyone else is doing, what is perceived to be on trend, in this instance, without thinking through what really works best for you and the floor plan of your home.
I’m talking about whether to have a high bar (42” high is a typical height for a high bar), or having a low bar (36” high), so that the countertop is all the same height and material.
Here are the top considerations you should think about, before deciding what is best for your kitchen.
Kitchen Layout
Is your bar at a kitchen island, free floating in the space?
With a kitchen island, often times a lower counter is nice. It reads really big and open and makes the island feel larger than it is.
With this project, below, a large open kitchen island with a low bar, was the way to go. This will be the main place to congregate in this home and works well for a family with a casual lifestyle.
Is your bar located at a kitchen peninsula or attached to a wall or even columns?
In this kitchen the bar is curved and attaches to columns on both sides. Taking this bar down to a lower height would really create a large, unusually shaped island in the room.
The high bar works well in this particular situation.
Floor Plan / Room Adjacencies
What type of rooms are adjacent to your kitchen?
Do you have a main living/family room open to your kitchen? A breakfast room only? A casual family room that is secondary to another, more formal space?
This kitchen and breakfast room, below, located in a more enclosed, separate room from the rest of the house, works well with a low bar.
In this country kitchen, below, we took down a wall to open up the kitchen to the view and family/living room, incorporating the cooktop in front of the bar.
Since the purpose of removing the wall was to unite the two spaces in this project, the last thing we wanted to do was build separation by raising the bar here, on this island, especially with these 8’ ceilings.
This next kitchen has a raised, 42” high bar, at the curved outside perimeter.
Even though that is technically an island, the raised bar functions a bit as a short wall, delineating the kitchen from the adjacent spaces.
Featured in a large, open plan home, this provides a little bit of a separation between kitchen, breakfast room, and family room and hides the sink area from the formal dining and entry way.
Rendering - This kitchen has a raised, 42” high bar, which helps to visually separate it somewhat from the large open spaces adjacent. It conceals the kitchen sink area from the main entry and formal dining room too.
Project completed with high bar at perimeter of kitchen.
Kitchen Habits At The Kitchen Sink
This is a key consideration if you have your main kitchen sink with a bar right in front of it.
Is everyone in your home trained to not leave a dish in or around the sink at any time during the day?
Would it bother you to have dishes out in the sink area, visible to the adjacent open room?
My own kitchen has a raised bar.
We are simply not that tidy in our every day life around here, me included! I will put a cup in the sink early in the day and it will be there till later that night when the dishes are done, after dinner.
As a result, I did not want my kitchen sink visible to my living room/family room that is completely open to all the rest of our house.
I needed 6” of privacy there. :-)
I worked in a home some years ago and when you walked right in from the foyer, the low bar with the kitchen sink right there, was very visible. The sink was right in the middle of a big open space with a main living/family room, big breakfast room and then sunroom close by.
In that remodel for a busy family, we raised the bar 6” to hide miscellaneous dishes that collected during the day to give the home a tidier appearance and reduce the stress of keeping a perfectly clean kitchen sink, all the time.
Kitchen Habits At The Cooktop Or Range
This question is good to think about if you have a cooktop or range at the bar area in your home.
Are you, or anyone in the home, an avid cook?
Do you like to chat with others while cooking and have them engage with you at this location?
This kitchen below, designed for my California client, is perfect for them. They enjoy cooking for a crowd and having large get togethers that center around meals. Every time I’ve been to their home, everyone ends up in the kitchen. :-)
This open kitchen with the low bar will be the perfect central meeting spot and actually give them more room in their kitchen!
It will help those across the bar really feel like they are part of the action and in the middle of things, probably keeping extra people out of the “work zone” side of the kitchen.
Rendering - This open kitchen with the low bar will be the perfect central meeting spot in this home and actually give more room in the kitchen, by keeping people engaged on the opposite side of the cooking zone. The sink, that sees the most action, is in front of the window.
Other Considerations For Bar Height In A Kitchen
There are often a lot of other, smaller considerations to think about when deciding on a low or high bar for a kitchen.
Outlets and switches at a low bar
If you are remodeling and going from a high bar to a low one, you need to consider where you will put outlets and switches that are typically located in that 4” section below the bar and above the countertop.
These days, it is an option to put outlets on the side of islands. While it has been a common practice for a long time, the danger of someone accidentally pulling on a cord plugged in to an outlet and possibly dragging a small appliance off the counter is a big concern. Imagine a young child or big dog pulling a crock pot off on top of themselves.
You might need to consider pop-up type outlets that can fit into the top of your counter, as seen on The New American Remodel home tour.
Last weekend I shared my current project that is under construction, where we are doing a raised bar with waterfall sides. I really think it will be a cool solution and it works out to be a great place to mount the outlets!
Sizes of slabs and efficient use of material
In some cases, an island might be shaped in such a way that a high bar is a more efficient use of the slab material. It just might be worth the dollars to use a slab in this way without having a lot of waste.
This remodel project, was done to help get this house get sold, after it had been sitting on the market awhile.
Even though we used a quality, high end quartzite that really changed the whole look of this kitchen, the expense of the material caused us to be judicious with the slabs and not waste a bit.
The island was a unique shape and leaving the high bar here, made a lot of sense in the way the slabs were laid out and cut.
Can you see where these questions above might lead you?
So, instead of going with a low bar or high bar automatically, because you think you need to be on trend, think about how you live in your home and what your personal preferences are.
Either one can be right for you, you just have to think about what works best for your lifestyle, layout, room adjacencies and aesthetic.
Want more kitchen and bath quick tips? Check them out below.

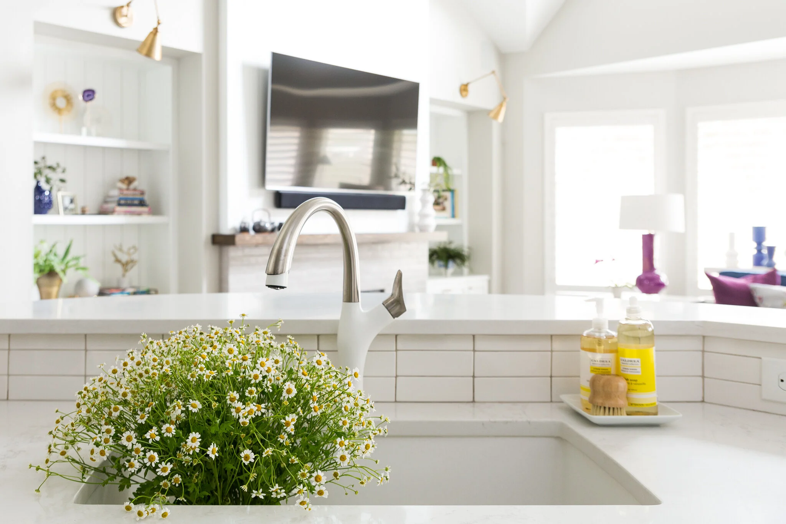
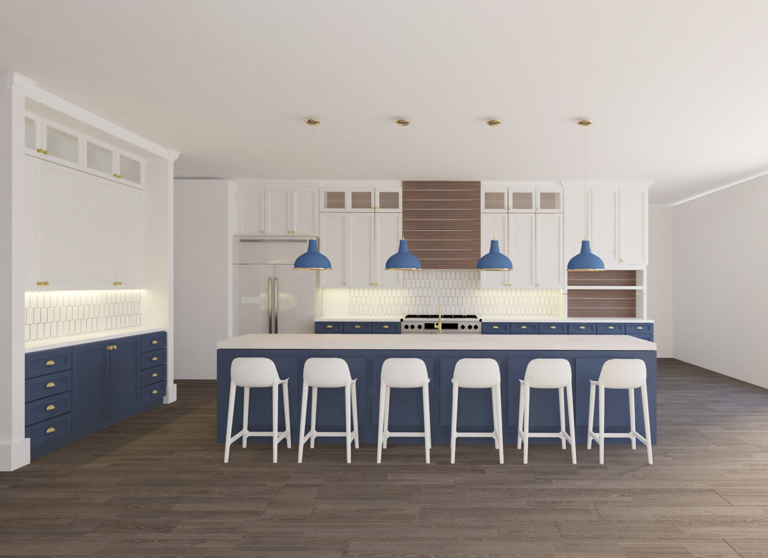
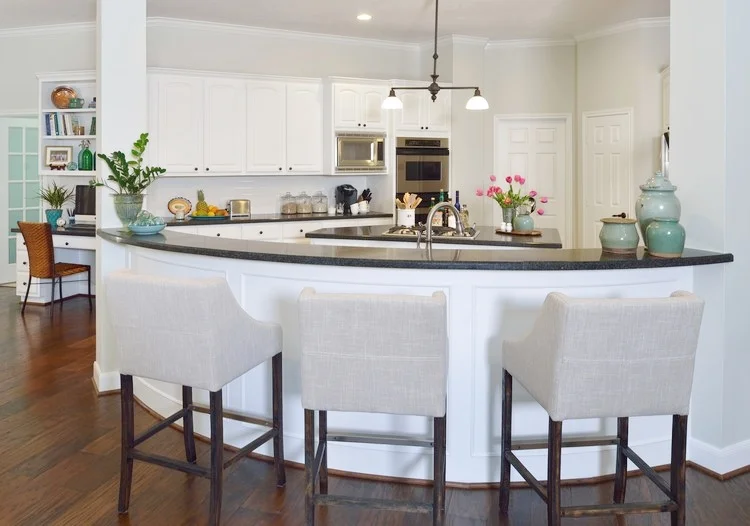
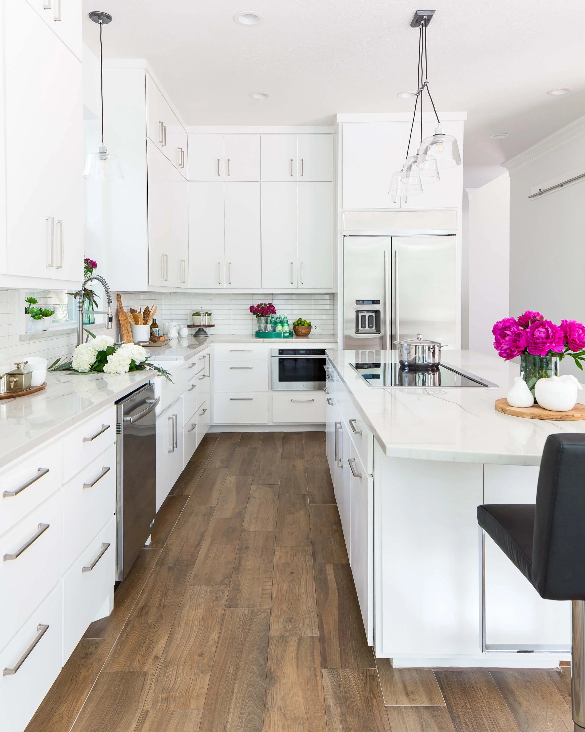
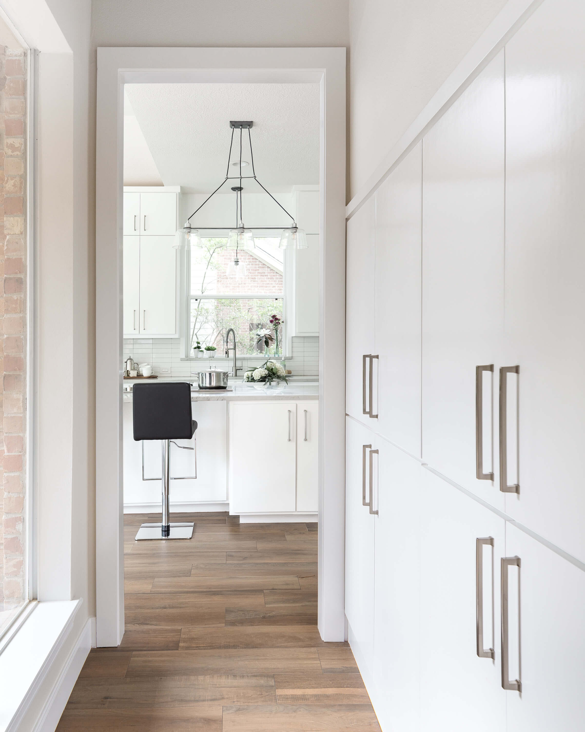

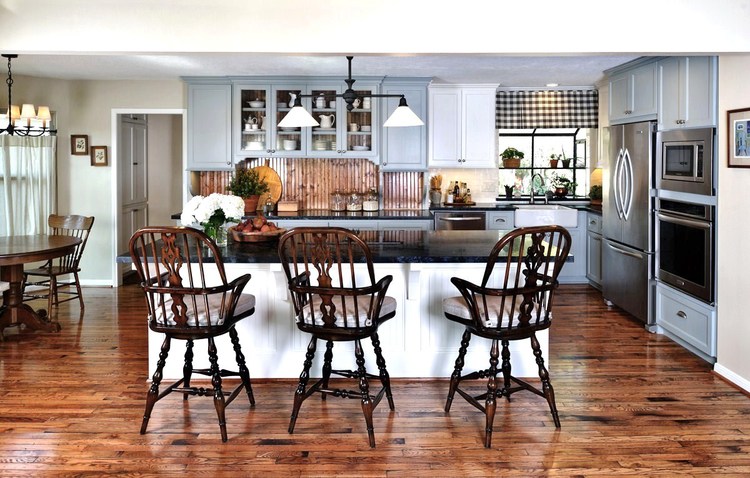
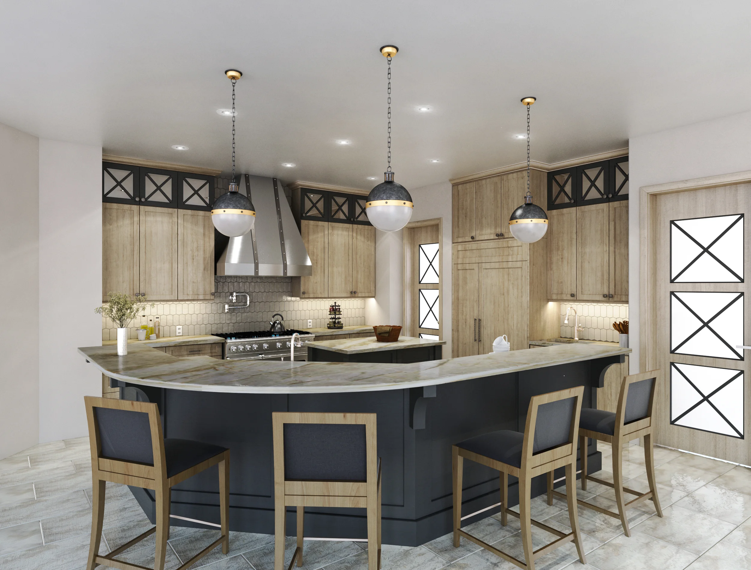






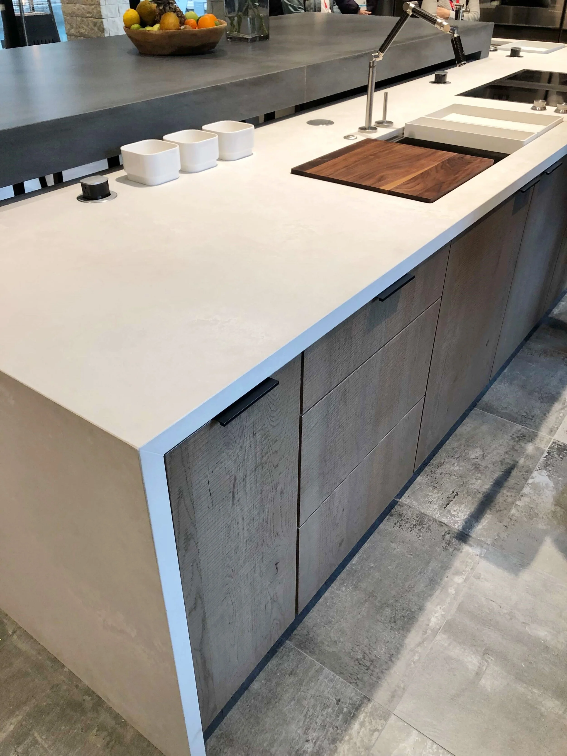


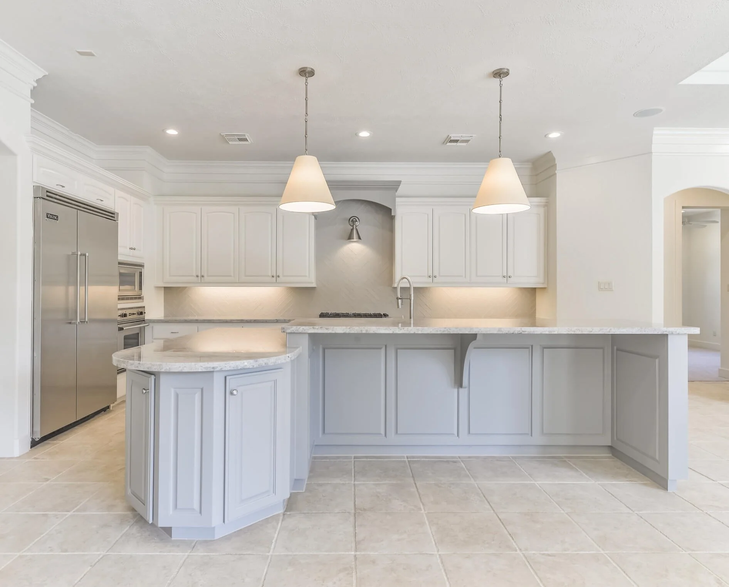







I’m sharing some tips today about how to transition from tile to sheetrock or finish your shower tile edges for a professional look. There are a variety of ways to do this, but these are my go-to details, so you’re going to want to save this post for your next bathroom remodel.