I’ve got a remodel I’m working on in California now and I’m sharing a few sneak peeks of the plans that we are cooking up.
I’m out there this week for the Dwell on Design show, so I am all about California living right now. I’m hoping we can check out some materials for their project when I’m there, after the show.
These clients are good friends of mine, they were some of my first remodeling clients when I started working in this area years ago.
Their home here in Texas is now on the market, so if you want to be a neighbor of mine (they were neighbors too) let me know. I happen to know their realtor too, she offices in my building! :-)
But, this post is not about their Texas home, it is about their California home, in a northern Los Angeles suburb.
Remodel Project In California
They’ve owned this home for years, living in it previously for about seven years when they were raising their children. They've recently retired and couldn’t wait to relocate to California and remodel it to be all that they wanted it to be.
They want to take advantage of California’s great climate and their lovely views by opening the home up with wider windows and big sliders. They want to remodel the kitchen and baths and do new flooring and paint.
It’s not a big house (at least by Texas standards ;-), so they won’t have lots of material square footage cost, but in California, everything costs more!
So, while they may take some time to implement all of the project, they are hoping to get the main living areas, kitchen and one bathroom done before moving on to more.
They have an atrium! How cool is that? It’s a keeper and will be revamped too, but for now, we’ll just discuss the kitchen and living spaces.
Atrium in the middle of the house, photo taken from the family room. Front door is beyond, on the right, sunken living room straight ahead at the front of the house.
The home has a Mediterranean look with stucco and a clay tile roof. I pushed for Saltillo tile floors, but they decided to go with a warm wood flooring since it is a bit more forgiving to stand on.
They love to cook and throw great parties, so that will work fine for them and provide a warm, continuous look through the house.
Remodel To Fill In Sunken Living Room
They have a sunken living room and well, you might know how I feel about those. If not, you might want to read this article.
So, we are filling it in, so they can take full advantage of this big open space.
I also want to get rid of the fireplace in the living room and install some new French doors. Their views and patios are that direction, and I just felt like the house needed to open up more in this space.
That sunken room felt like a dead end to me and I wanted them to get maximum use out of this home for entertaining. I want to create a more open space that focuses on their view, the indoor/outdoor living aspect and make this home feel more expansive.
Here’s how the plan shaped up.
Floor plan for remodel, raising sunken living room, installing new French doors and sliders, remodeling kitchen completely
We opened up the kitchen too, making the back part of the house really one big room with the atrium visible from the kitchen. We’re planning a big island, so that they can cook out in the open space with everyone gathered all around.
Bigger sliders and a wider kitchen window are also on the list, to encourage a more indoor/outdoor lifestyle. These homeowners are avid gardeners. With that California climate, I’m sure they’ll be in and out of the house constantly, so this was an important feature for them.
With the kitchen, we are going with a single full height wall for ovens, refrigerator, and pantry. The other wall is more open because of the wider window, but I proposed some open shelving on a zellige tiled wall. I love the undulating surface that Zellige tile creates and its handmade appeal.
Kitchen wall elevation with new vibrantly painted cabinetry, soapstone counters, Zellige tile wall, new window and an extra long sink with two faucets. #kitchendesign #kitchendesignideas
My client loves color and I proposed a vibrant green on the perimeter cabinets. She has always loved soapstone, so we’re doing that on the counters.
All the walls and ceilings will be white. The ceiling is 8’ high in this area, so we just want to keep the walls and ceilings flowing into each other, visually.
After seeing these sinks and faucets at KBIS this year, we thought a double faucet/extra large sink might work great for them, since both love entertaining and being in the kitchen.
Our kitchen island will be soapstone with a walnut wood live edge bar top. I want to waterfall the edge on one end to emphasize the asymmetry.
It will be paneled with a plank paneling below the bar and painted a dark gray to match our soapstone slab.
The white barstools look modern and bring some lightness to the darker finish materials here.
A Zephyr flush venthood will be perfect for venting the cooktop in the island. It comes in white too!
Remodel for Fireplace Wall In Family Room
Here's the before pic of the family room fireplace. I always like to repeat design elements at the fireplace that are in other parts of the open space, particularly the kitchen.
I proposed a walnut live edge mantel at the fireplace, with a cabinet on one side for equipment and storage. We’ll repeat the soapstone at the fireplace surround and then clad the upper part to match the base of the island.
All these elements speak to each other and give this client a fresh new California style, with some natural, textural materials and bold color that combine to create an easy-to-live-in, comfortable vibe. :-)
Want to see another space with a cool California vibe located right here in Texas? Take a look at this dining room design plan.

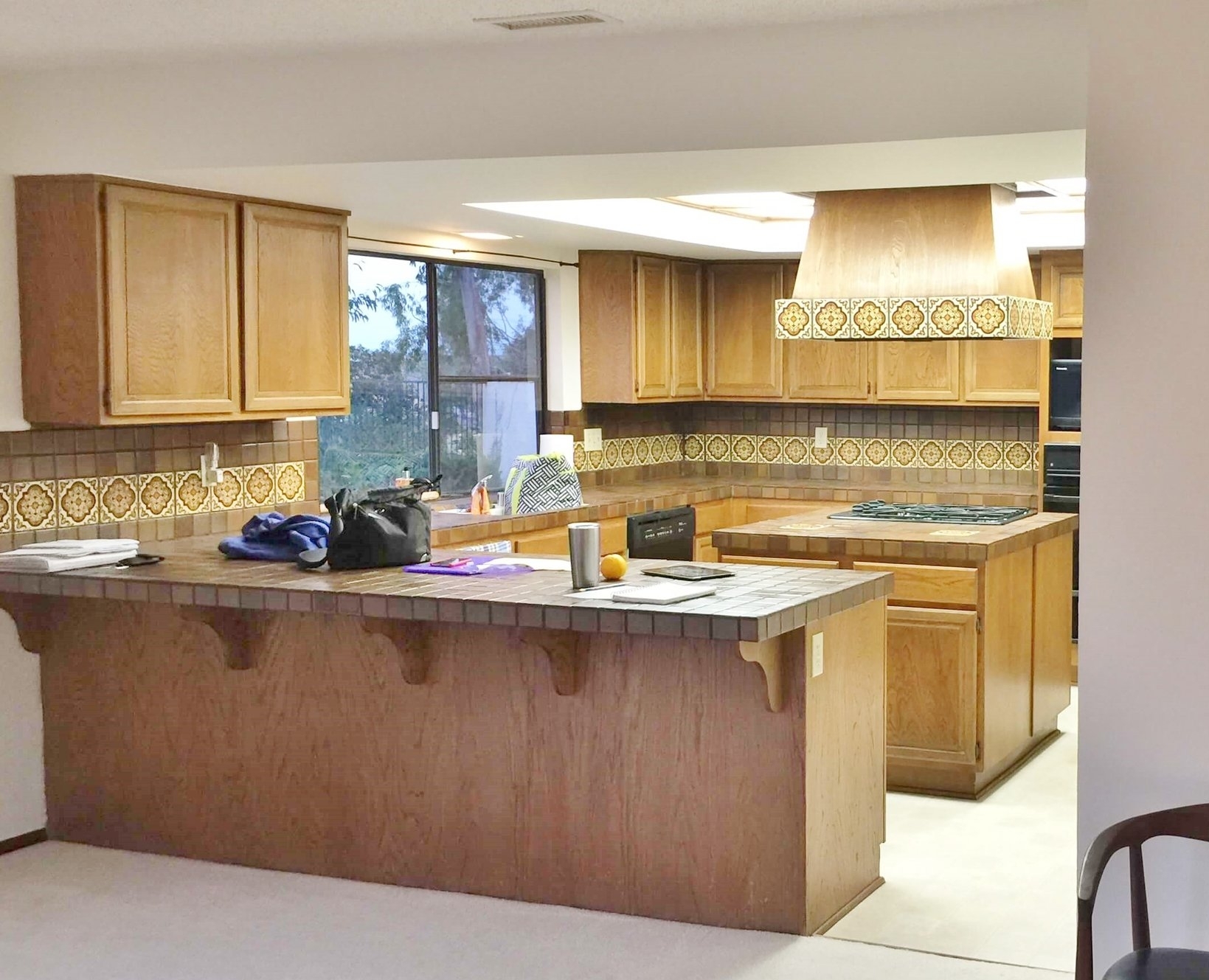
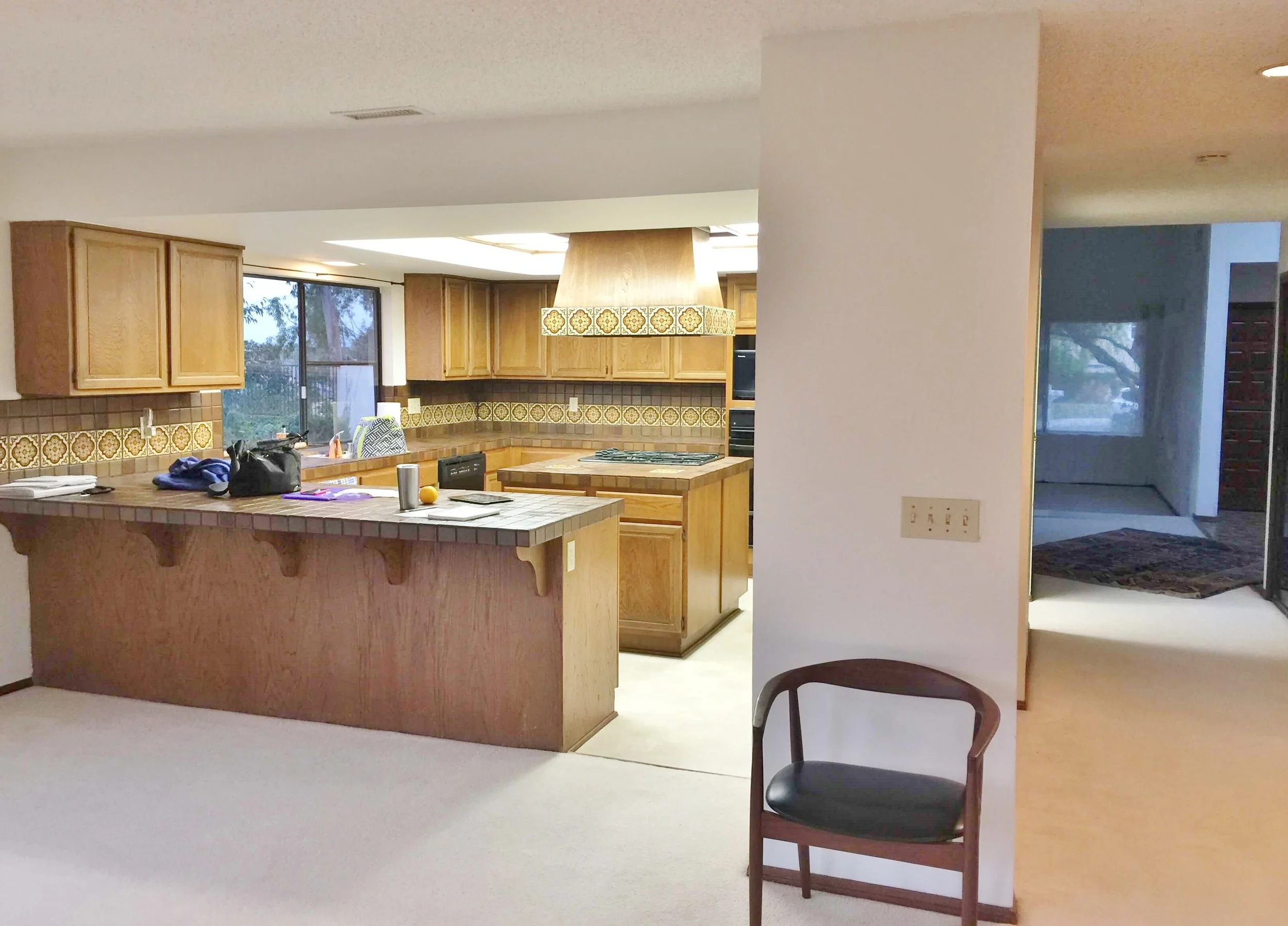

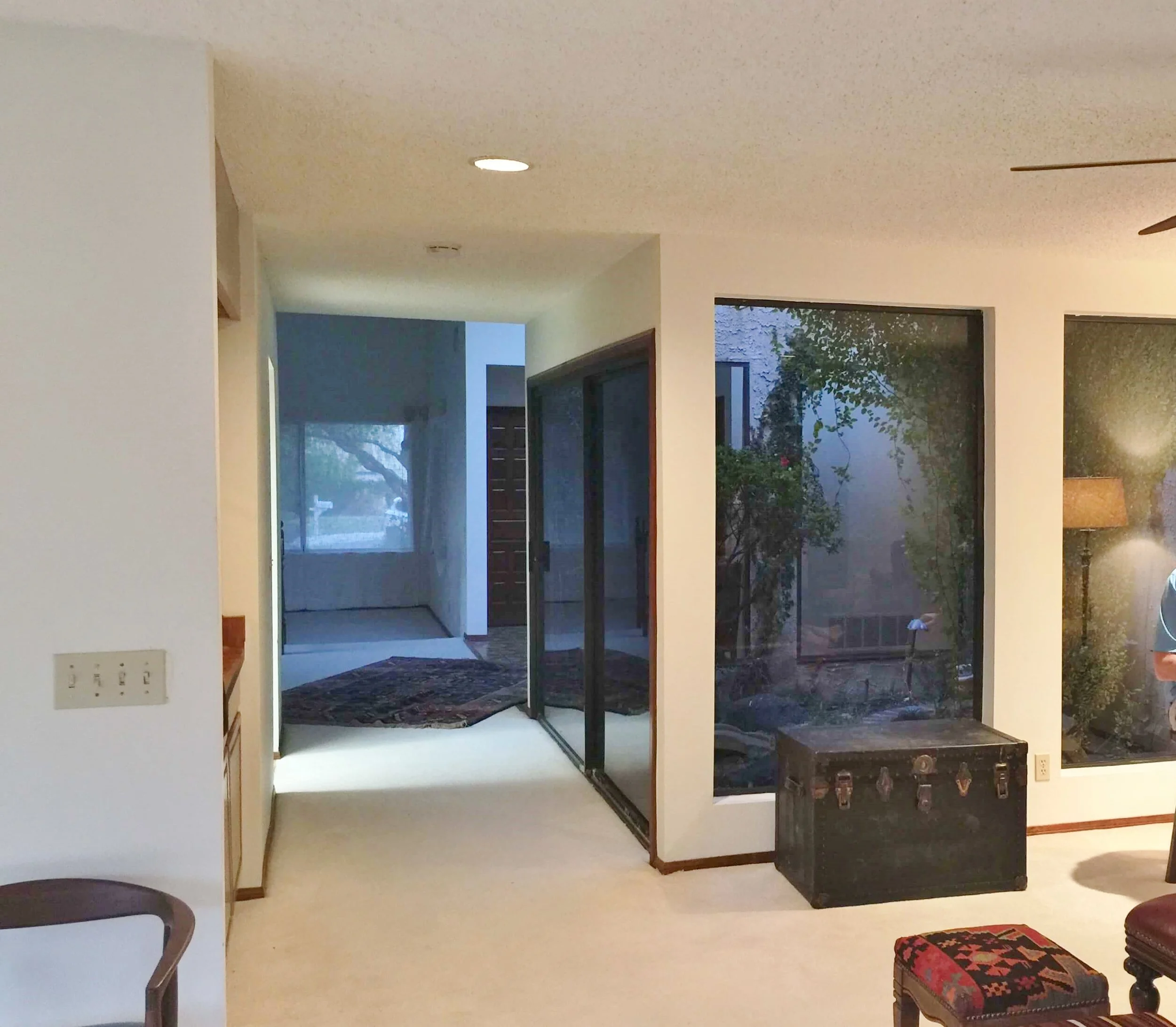



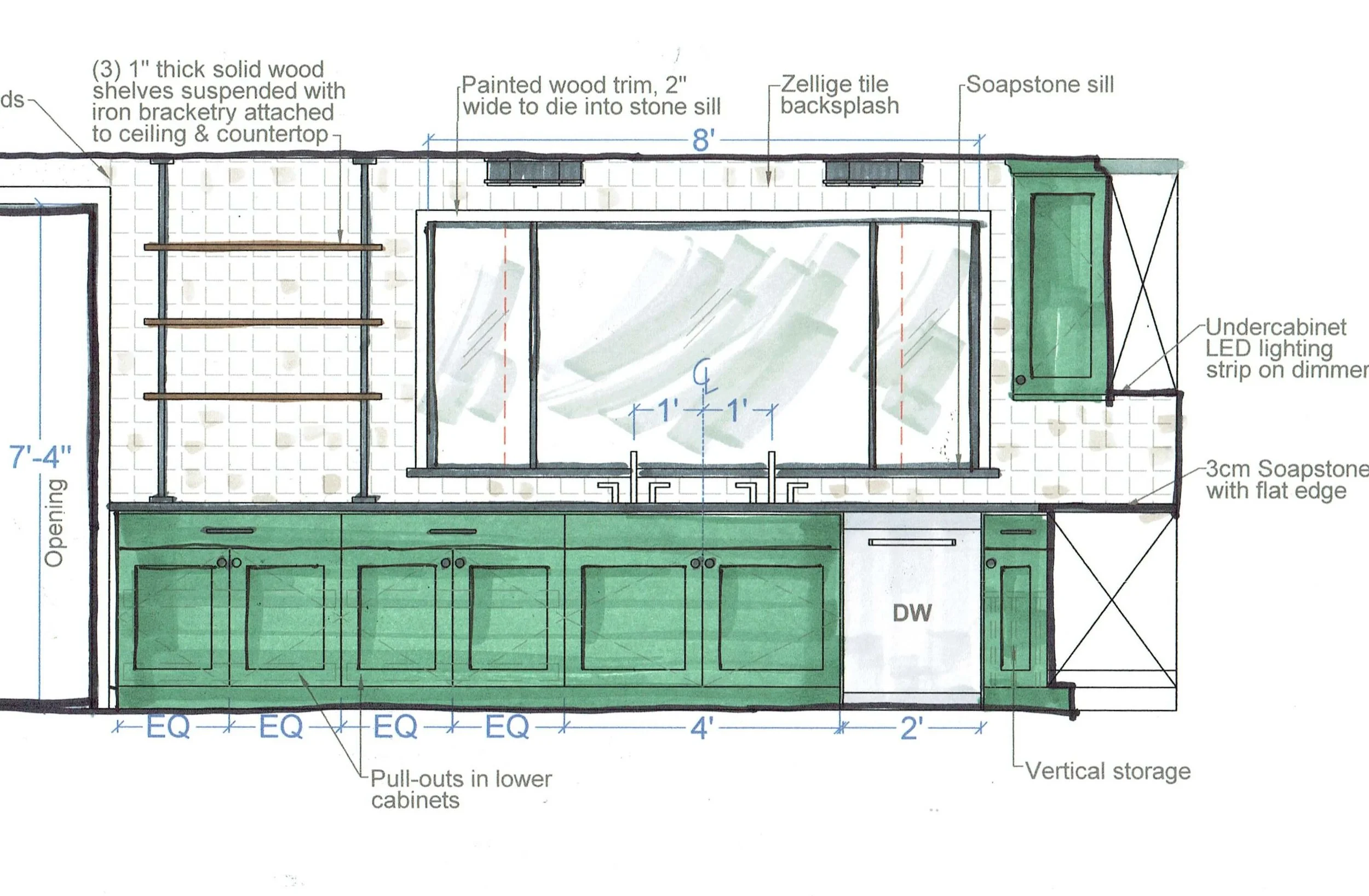



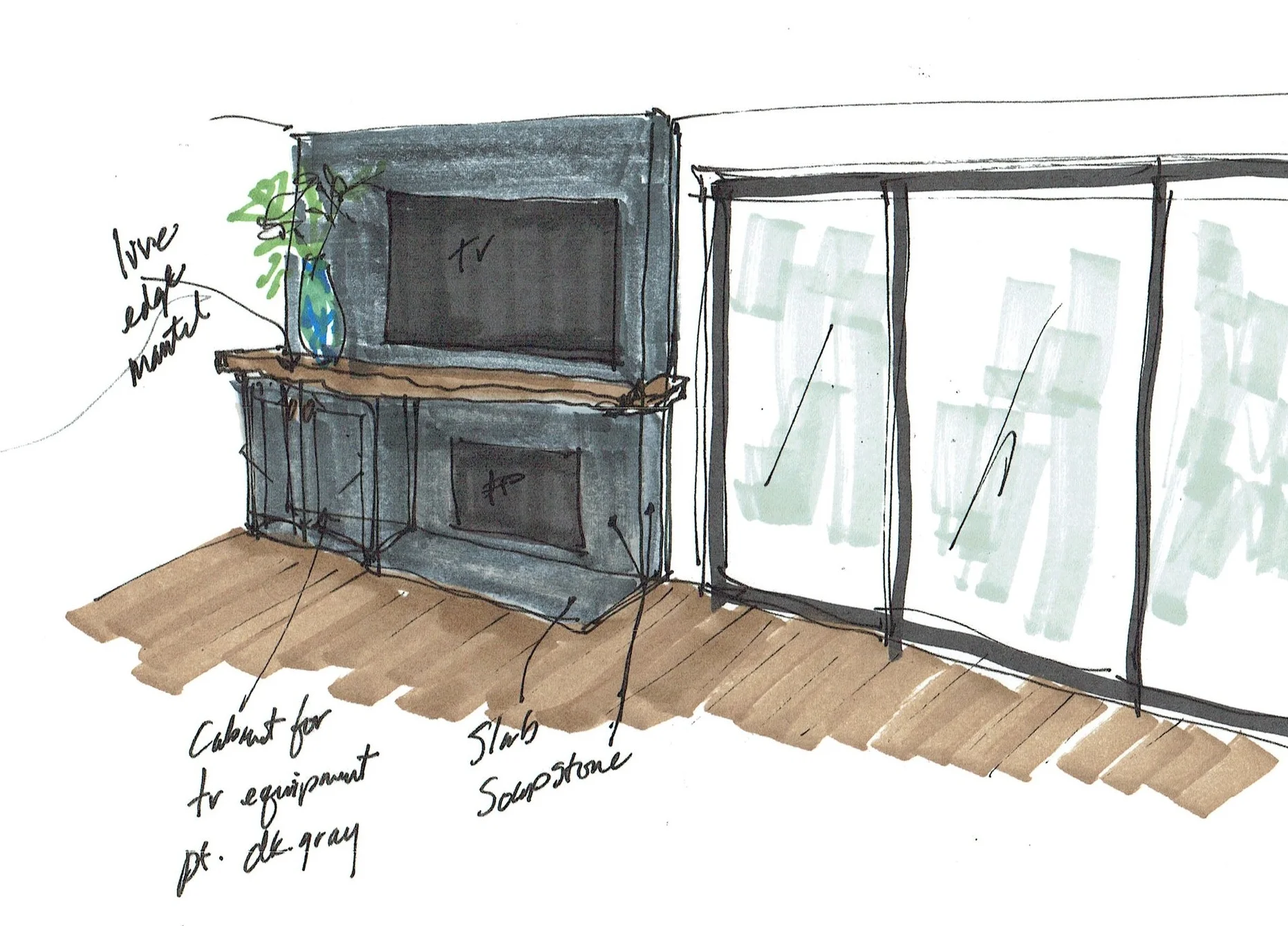
I'm sharing an e-design project that I did recently with you today cause I really love this one and I think it incorporates a lot of what this homeowner wanted without being an exact copy of her inspiration images.
This homeowner was kind enough to allow me to share it here on my blog. Let's take a look.....