If there is one area of the kitchen that always needs some special attention in a remodel, it is typically the finishes around the kitchen sink window.
You can bet on this: The relationship between the window/countertop/adjacent cabinetry in your kitchen, will often be like none other you’ve ever seen before.
There might be the odd dimensions or asymmetry in the spacing. Cabinets may not align properly.
Basically, no general rules may seem to apply because of the unique situation you have.
Questions about these types of particular odd situations are the kind that often come to me in my Designed in a Click sessions or as questions on my blog. This kitchen backsplash post has so many questions to date, detailing all kinds of unusual scenarios.
So, here is how I often try to address these questions.
my favorite way to design the finishes at the kitchen sink window
When I design a kitchen with a sink that is located at the window, we take care to detail it, typically, like this.
Quartzite stone window sill with wood trim window framing between window and adjacent upper cabinetry. Carla Aston, Designer | Colleen Scott, Photographer
We usually do a sill out of the same material as the countertop since there is some splash at the sink and people like to put little plants and stuff on their window sills that might be wet.
The ends are dog-eared, so that they go past the width of the window opening like a regular sill does.
Then the wood trim is added to the window and lands on top of the sill to align with the outer edge of the dog-eared sill on each side.
If there are cabinets on each side and they aren’t too far from the window opening, then that trim is cut to fit the width, to “fill in” the space between the window and the side of the cabinet, so tile is not needed in the small strip up the side of the window.
Quartzite stone sill with wood trim framing window at kitchen sink area. Carla Aston, Designer | Tori Aston, Photographer
In the case of the two corner windows above, I didn’t want that window casing to be so wide as to meet at the corner, because I wanted tile there since we tiled the whole wall and the tile would go above the window also.
However, the sills were dog-eared and the window trim aligned with the edges of the sills on these windows.
These details render a simple, effortless look and keep the tile installer from having the tile turn the corner to go back to the window.
Quartzite stone window sill w/ matching splash below window for a waterproof and neatly detailed area around sink. Designer, Carla Aston | Photographer, Miro Dvorscak
Quartzite stone window sill with wood trim window framing between window and adjacent upper cabinetry. Carla Aston, Designer | Colleen Scott, Photographer #kitchensink #kitchenwindow
Usually, if you start planning and designing your kitchen remodel thoroughly, before the onset of the tear out, you can usually work these issues out successfully. :-)

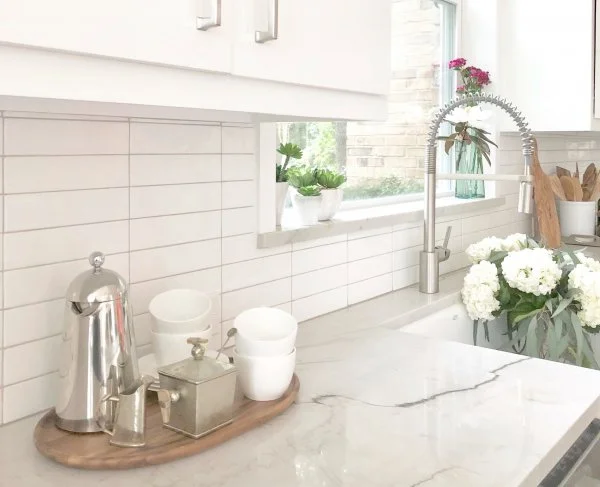
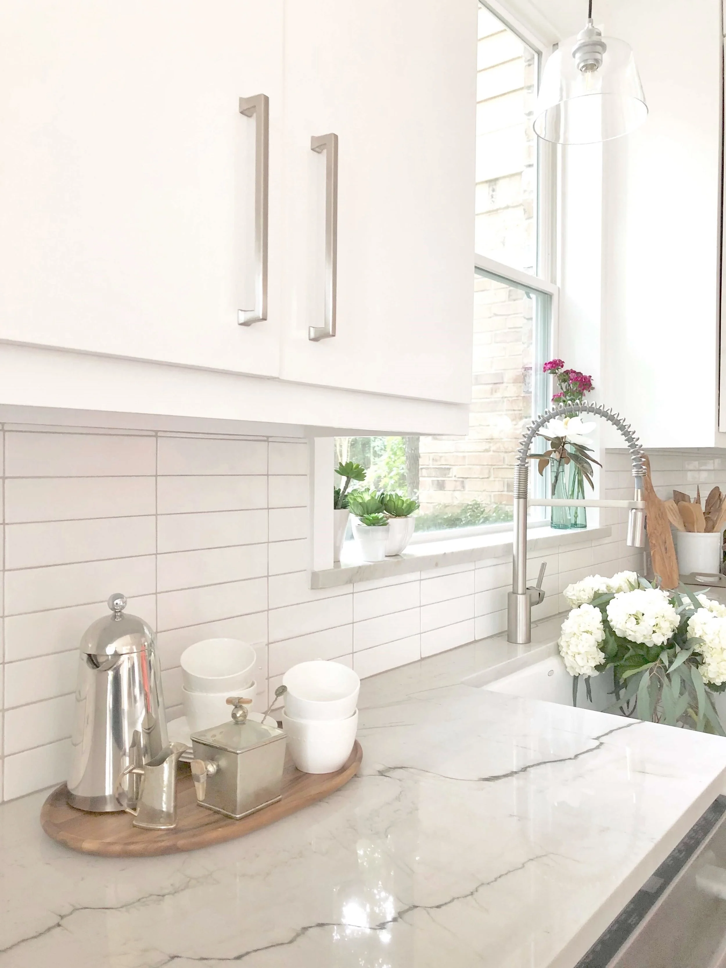
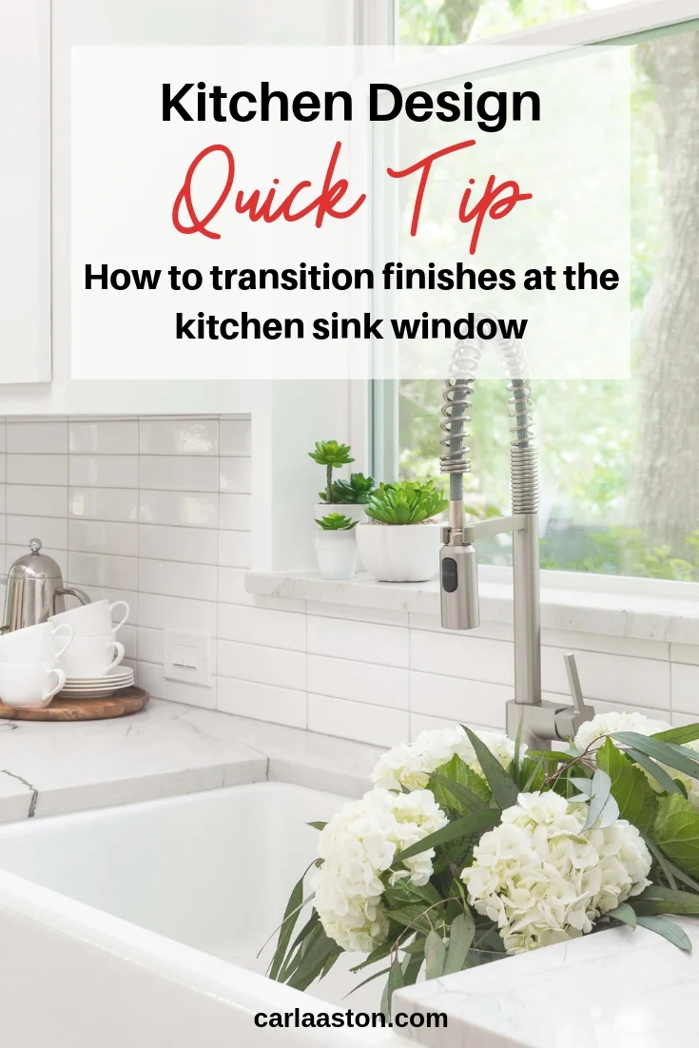
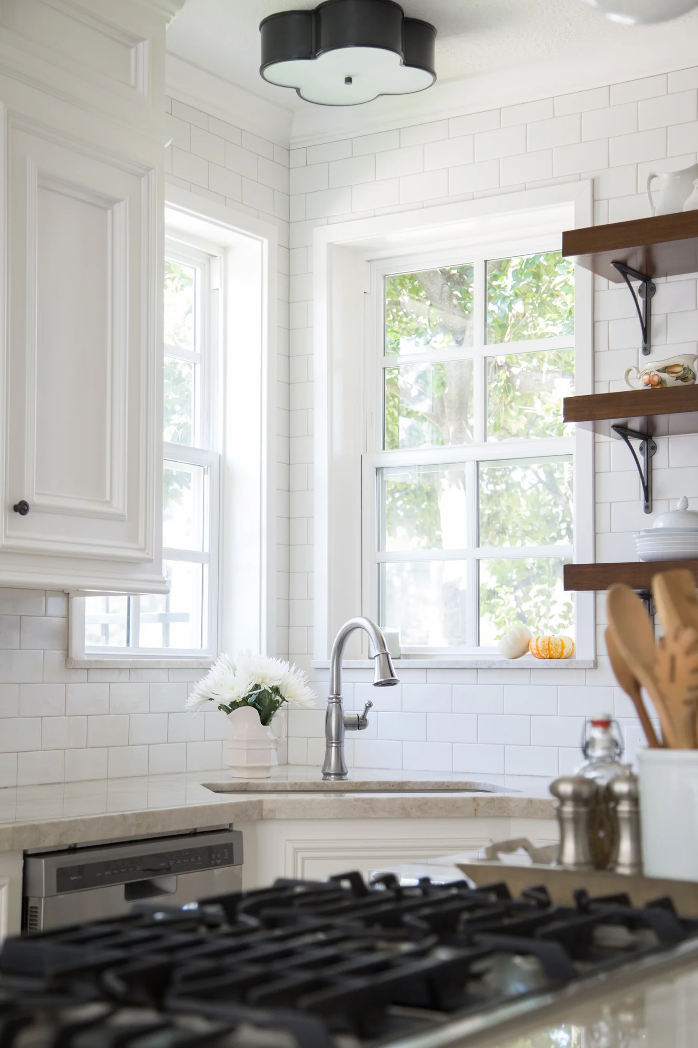
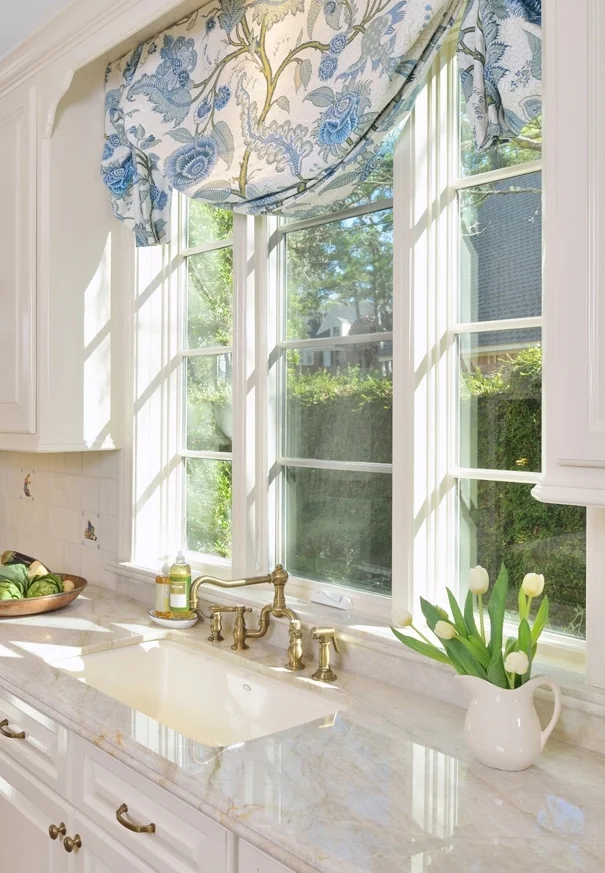
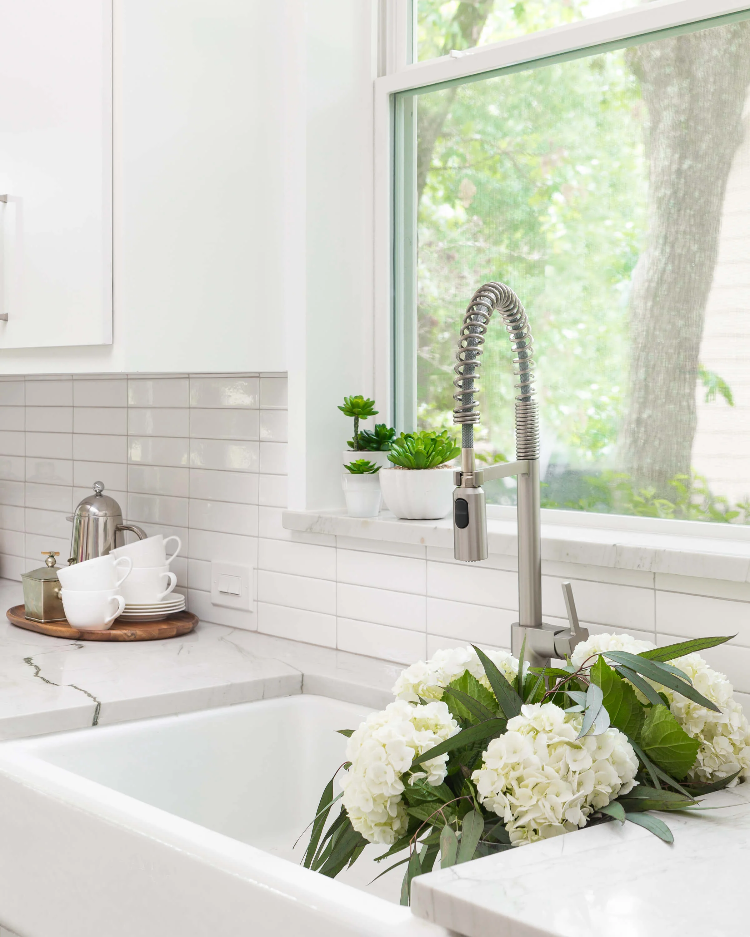

I’ve got a couple of examples of a detail that you should watch out for when laying out a kitchen backsplash. You won’t want to miss this, especially if you are considering a kitchen update with your backsplash anytime soon!