Want to know the one single feature that makes this home, The New American Remodel featured at KBIS 2019, so special, in my opinion?
It’s that courtyard with the pool.
This feature brings a serene coolness to this home in the desert and helps marry the old and new so well. It makes the home feel like it was intentionally designed this way from the beginning.
After all, isn’t that the very best one can hope for with any remodel? That the line between existing and new is blurred and really, completely indistinguishable?
This home looks like a totally brand new build, and you would think that the floor plan (because the home has all brand new finishes that read contemporary style) would be the main giveaway.
Typically you can tell where that line occurs with an addition such as this.
Here, however, you really can’t. To me, that makes for a successful remodel.
All images here are my own, taken during the tour.
Builder and Designer of the TNAR 2019: Luxus Design Build, LLC
Read to the bottom of this post and see how much this home sold for one month after the show!
Now, let’s take a virtual home tour!
Walking up to the front door, the light stone, gravel path and interesting wood fencing made for a nice combination.
Those are railroad ties, mounted vertically in the ground, used to create the unique privacy walls on this property.
Entry Hall And Living Room
You walk from the entry directly to the living room, where the stone fireplace and the vista through the house takes your eye out to the courtyard and pool.
Home Office And Powder Room
As you walk in to the house, immediately to the right is a small hallway with a home office and powder room.
See the home office with that railroad tie fencing? It’s so nice to have that privacy and the patio off that space, isn’t it?
An unusual vessel sink and vanity with some nice storage make for special, earthy features in the powder room.
Guest Bedrooms And Bath
On the opposite side of the house, still on the front side, was a guest bedroom. Again, the fencing created a nice patio to help extend the space here.
Tone on tone textural materials were used throughout this home. The two bedrooms on this side of the house had interesting accent walls behind the beds.
The guest bath on this side had a high window, tiny mosaic tiles, and a floating medicine cabinet.
I love how the shower sort of feels like it is beyond the house, on another patio. I think that slight framing in around the opening, plus the high window, helps create that effect.
The guest bedroom on the backside opened up to the outdoor kitchen and patio that led to the pool and courtyard.
Courtyard, Outdoor Living And Pool
That courtyard was quite stunning. It would make a fabulous house for entertaining, that’s for sure. All of that upstairs area in the pic below is an open gameroom type space. I have more pics of that space, later on down the post.
The house wrapped around the right side of it (in this pic below), with the kitchen, laundry room on the first floor and the master bedroom suite above.
View from the mudroom/laundry area behind the kitchen to the pool courtyard in The New American Remodel 2019. #hometour #patio #contemporaryhome #pool
Dining Room
The dining room was huge, with built-in wine refrigeration and cabinetry. It was open to the spacious living room, making room for entertaining large groups.
Kitchen, Prep Kitchen, Laundry, Mudroom
The kitchen was full of very contemporary features with a rustic flat front style wood cabinetry that was custom made for the home.
The waterfall edge kitchen island had flat front rustic wood paneled cabinetry below. Pop up outlets are located for convenience in the island. The New American Remodel 2019 #hometour #kitchenisland #kitchen #contemporaryhome
Gaggenau appliances were so sleek and melded into the contemporary style of the kitchen.
The refrigeration was touchlatch, so there were no handles.
This was the cooktop in the main kitchen, at the window. I believe that is an induction cooktop with a Teppan Yaki grill and then a Kohler faucet used as a potfiller on the countertop.
This was the prep kitchen, pictured below, on the way back to the laundry and mudroom. It had this gorgeous gas Gaggenau installation with an electric grille.
The Butler’s pantry had great storage for all kinds of dishes, cookware and small appliances.
Just beyond the prep kitchen was the laundry/mudroom. I like the idea of having the washer and dryer behind receding cabinet doors. I like the stackable units here too.
Just in case you think that barn doors all have to look “farmhouse”, well, here’s a great example of how they can take on a modern appearance and fit well in a more clean lined style.
To be sure, the functionality of barn doors works perfectly in some places, just like this laundry/mudroom below.
Master Suite
Let’s head upstairs to the master.
The stairs were up by the front of the house, with a small landing with some seating and bookcases.
These pivot doors opened up to the master through the bookcases.
Back here the space opened up, this was above the dining room below, with the master bath over the kitchen.
Opposite that fireplace seen above, was the bed wall with an accent wallcovering and more textural tone on tone design.
Looking back toward the entry to the bedroom, you can see more built-ins with a coffee bar.
The master bath was very masculine with the finishes, hard edged and dark.
The infinity tub and steam shower were featured in the space.
Okay, I’m not really loving the black square toilet here, although it does fit the aesthetic. :-/
The master closet had it’s own washer/dryer with a useful island full of drawers and storage.
Here was the view of the pool below the master, with sliders that opened up to a balcony. That balcony wrapped back to the outdoor game room space. Boy, could you throw a great party here!
Here’s that balcony that wraps back to the open gameroom.
Something to note, I love how they canted the roof line there to taper up. We were told on the tour that the architect had a given dimension there because of the structure, but in order to create a more tapered, sleek appearance to the roof line, it was angled as such.
Gameroom and Garage
The open gameroom space, pictured below, had screens, a fireplace, fans and heating elements in the ceiling. Check out the pizza oven there in the corner.
At the other end of the game room, the outdoor kitchen was well equipped. Contemporary stainless sinks for cold drinks were included at the bar top.
As we made our way down the stairs behind the fireplace in the gameroom, we saw one more fabulous entertaining space, the ping pong table area with fireplace and tv, of course!
You can see across the pool to the downstairs outdoor patio and then into the front living room of the house with it’s own fireplace and tv too!
Just like The New American Home that I posted here, this home had those mirrored, glass garage doors. You can see out, but no one can see in!
BTW, that’s a tall, extra garage back there in the corner, built for an RV!
I’d say this house had just about everything a contemporary home lover who entertains a lot would want. Wouldn’t you?
And this home sold one month after the show, for 4.6 million! I think that’s a success!
Did you miss my post about The New American Home, the new construction version of this tour? I’ve got it linked below.
So tell me, which one do you like best?
Want to learn more about these home tours that are part of KBIS and the Builder’s Show every year? Here’s more at this link: TNAR 2019.


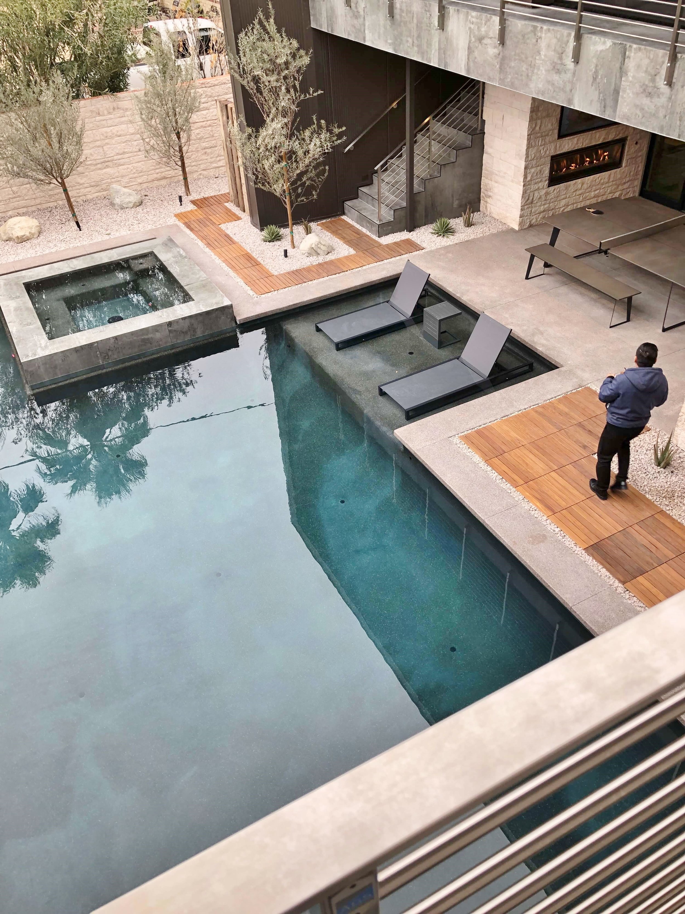
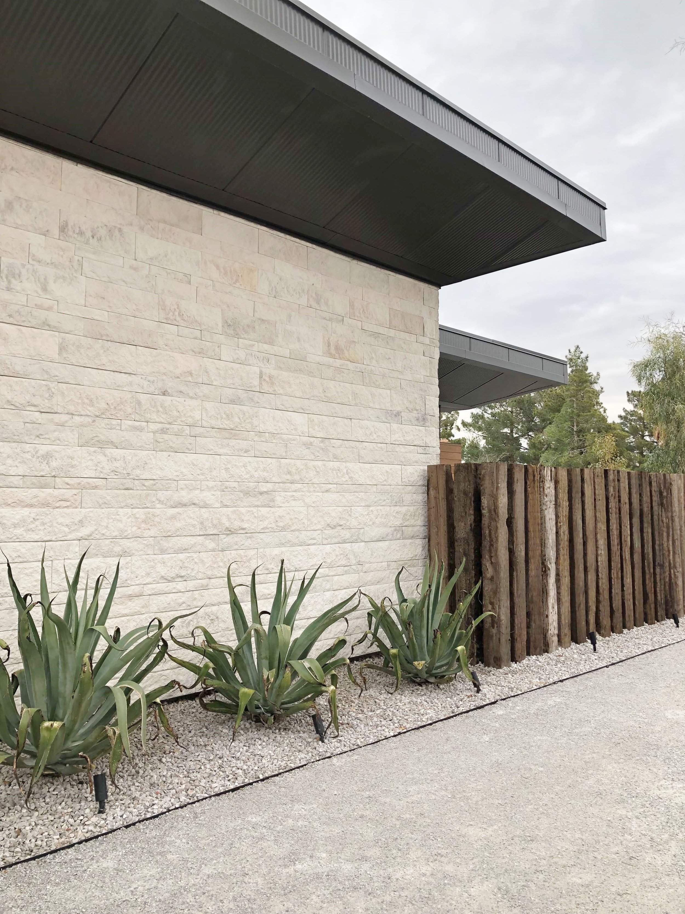






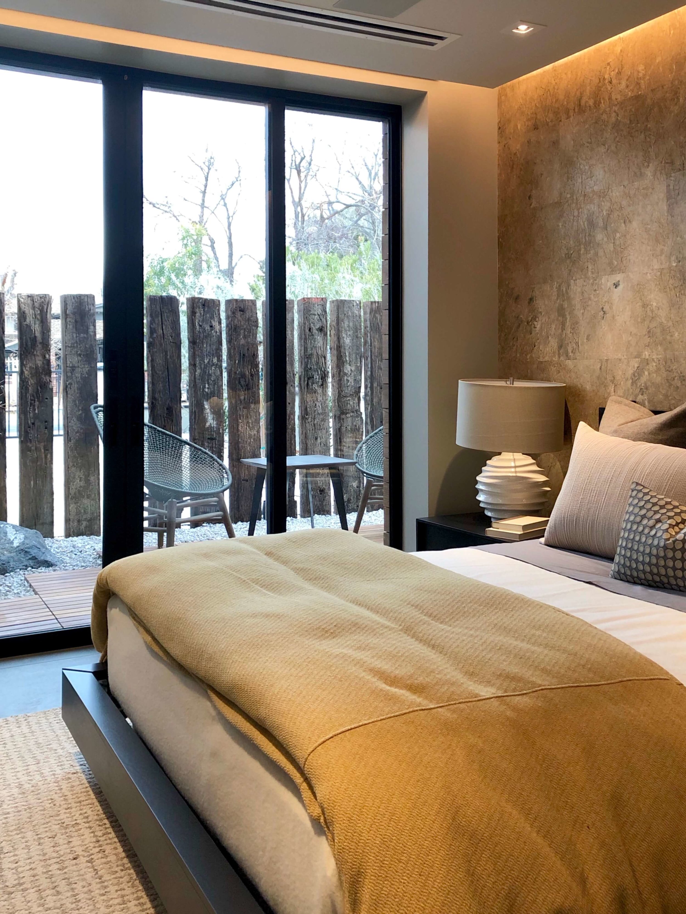
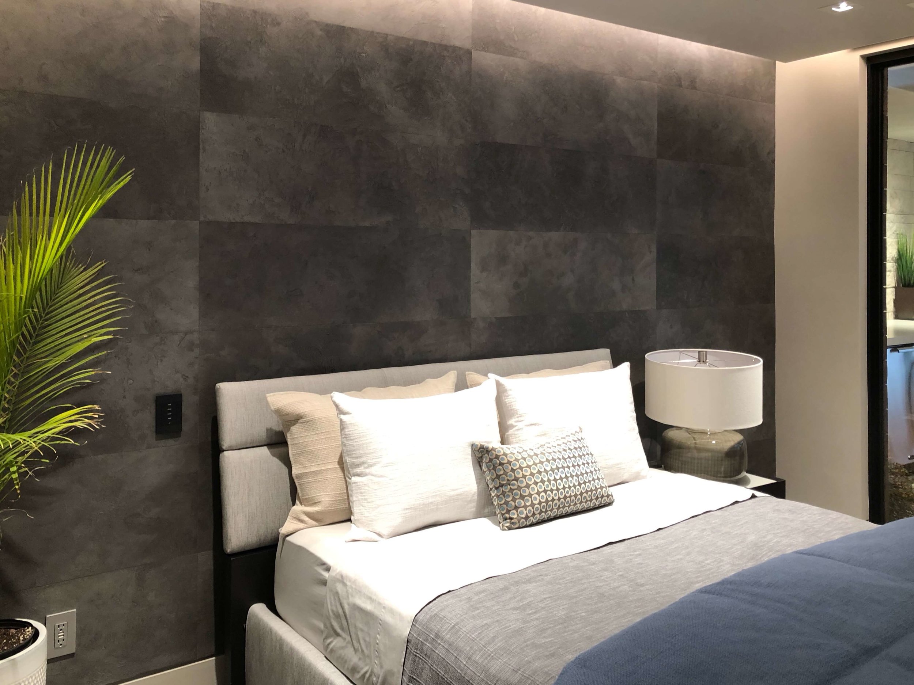








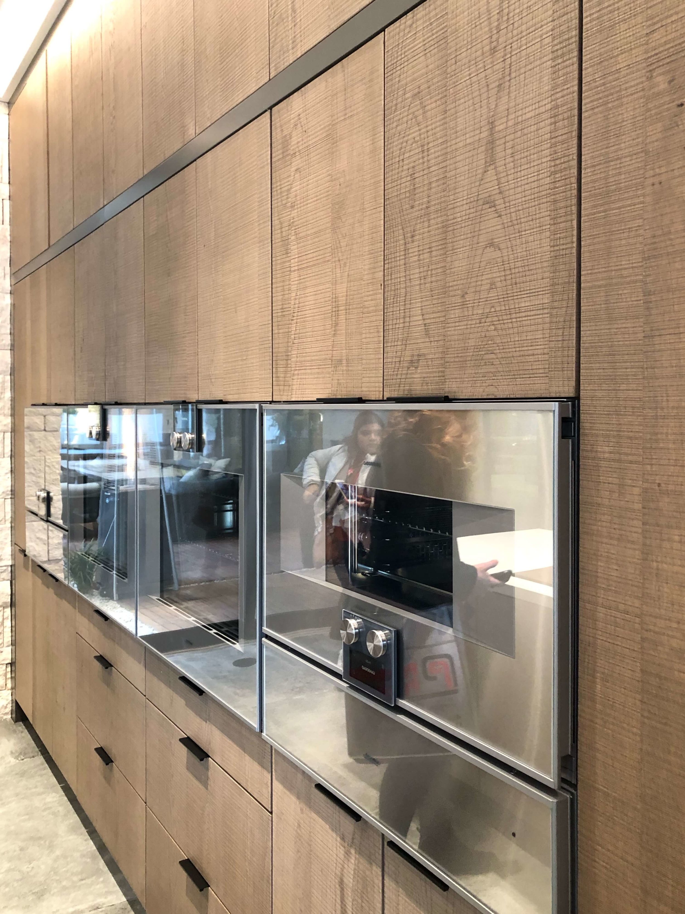










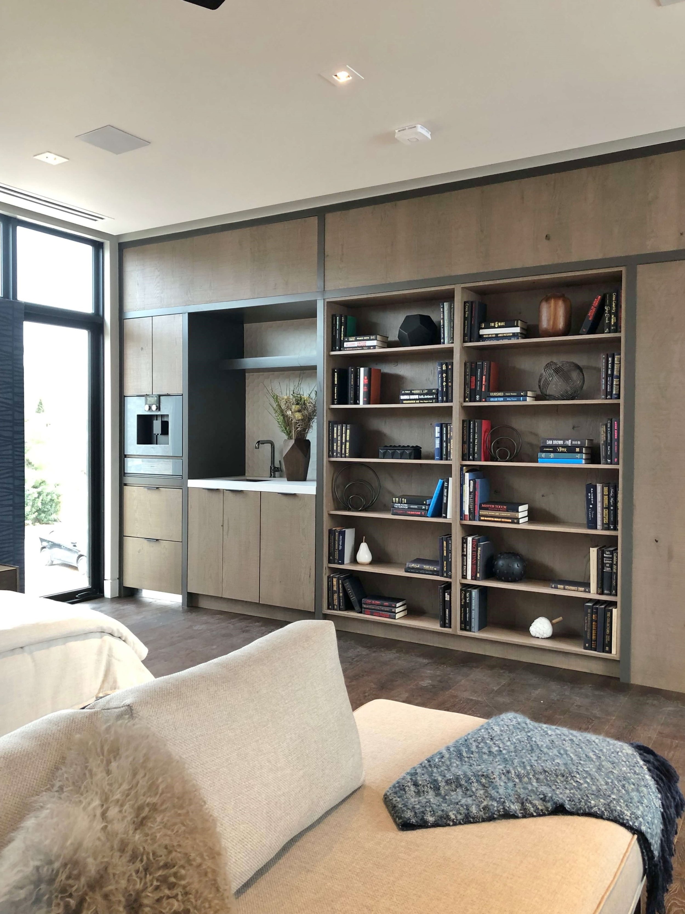












The New American Homes always have a masculine look about them to me. This year, I felt it was really pronounced.
It felt very Vegas, very luxury, and very bold. Take a look…..