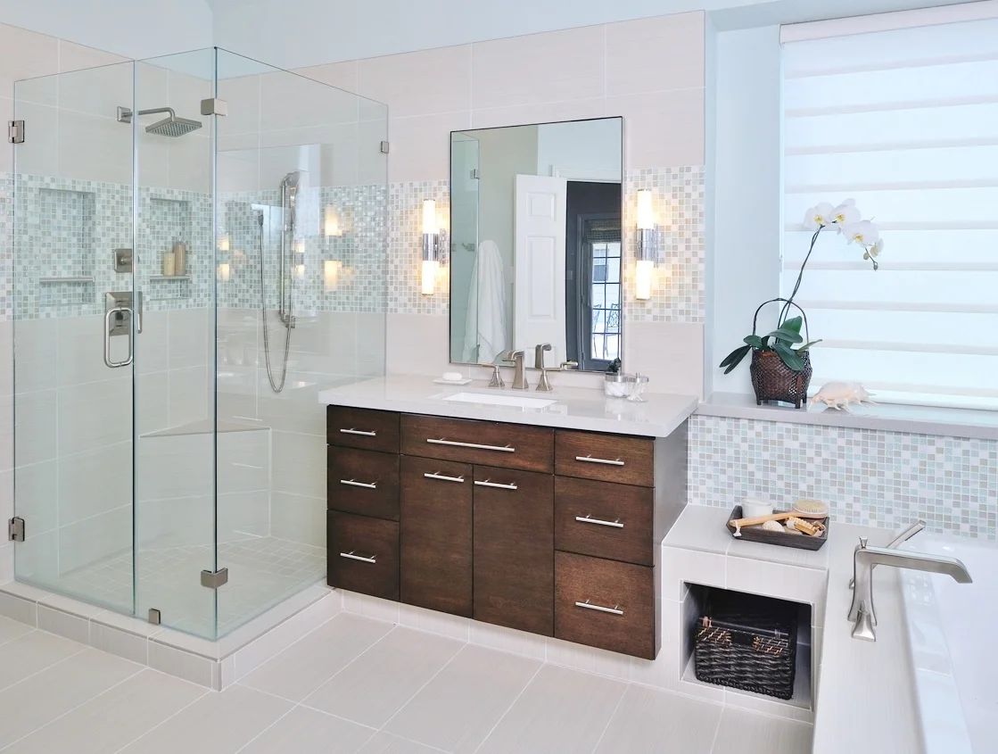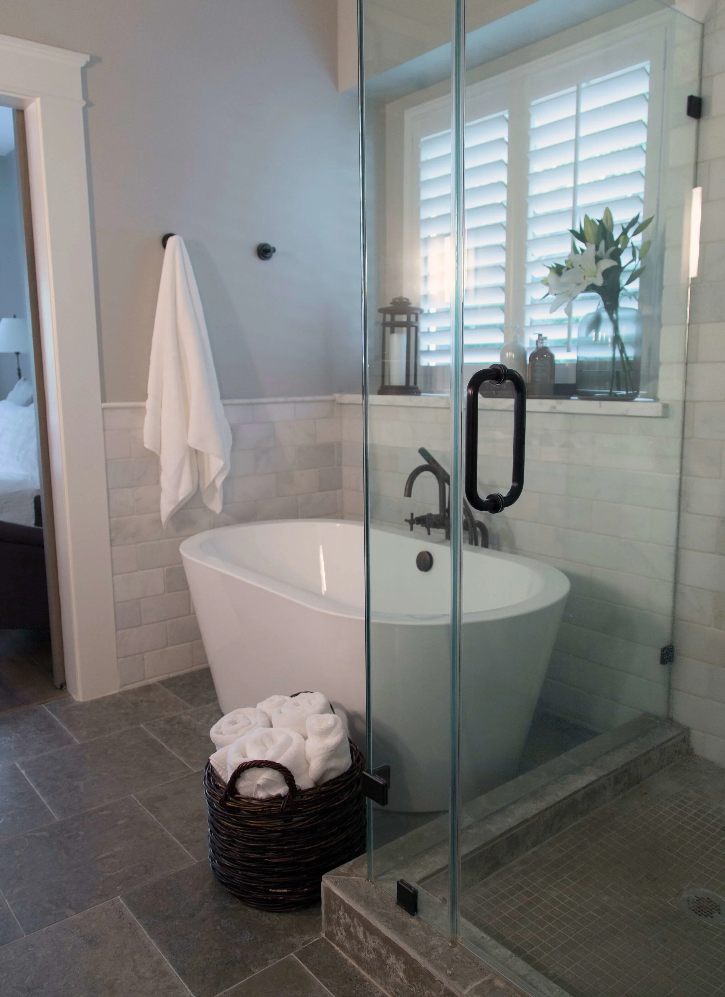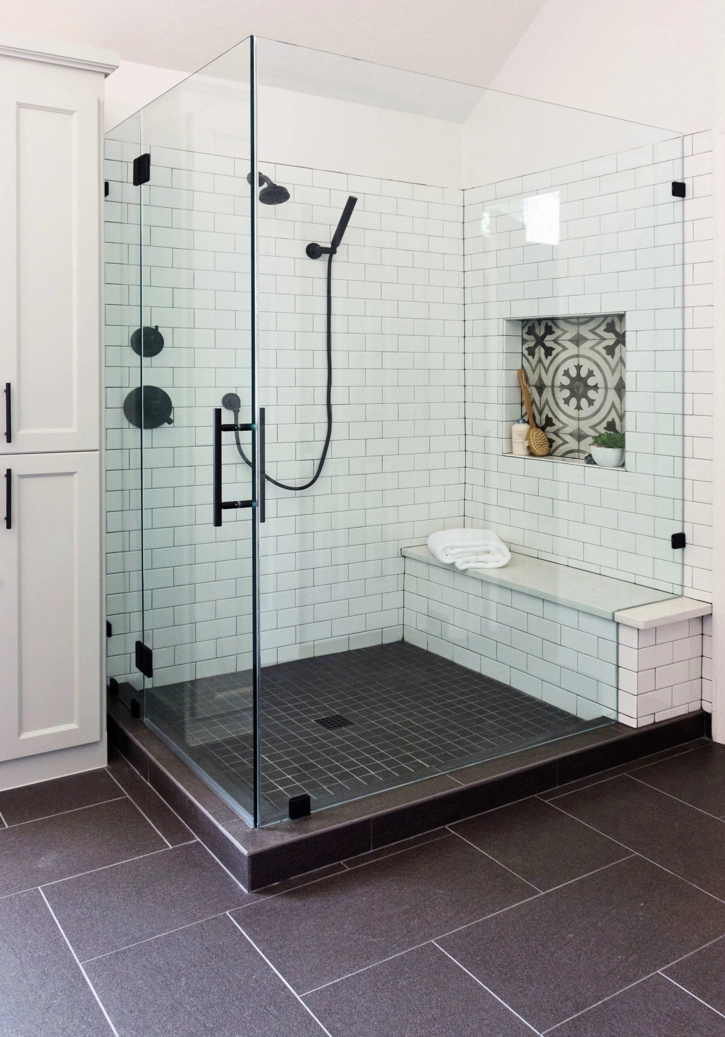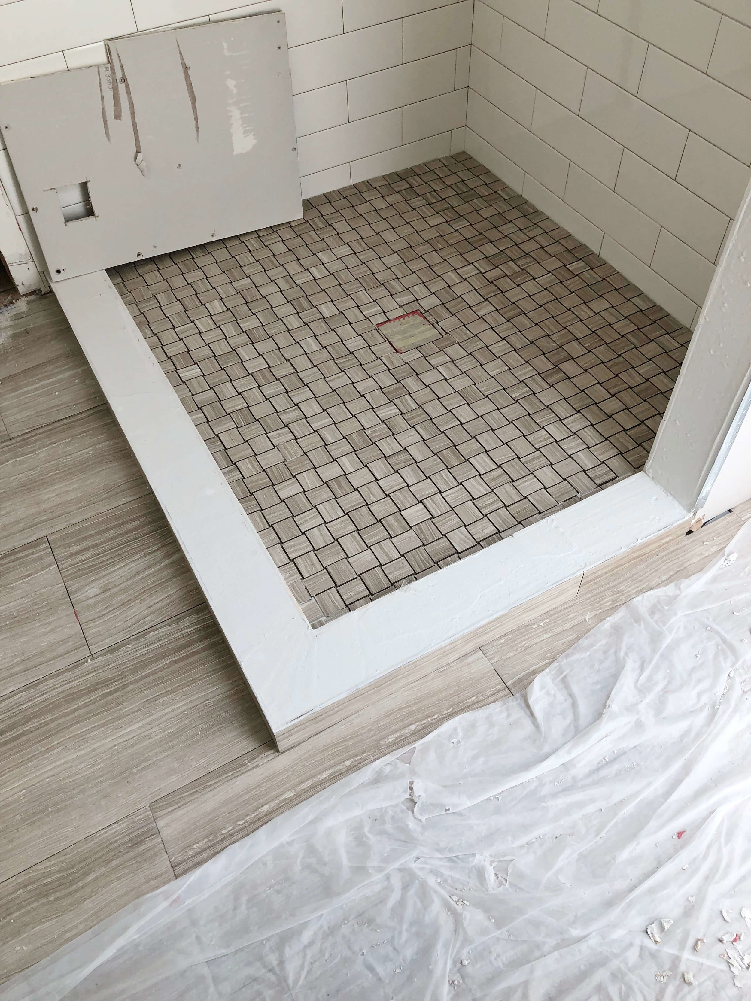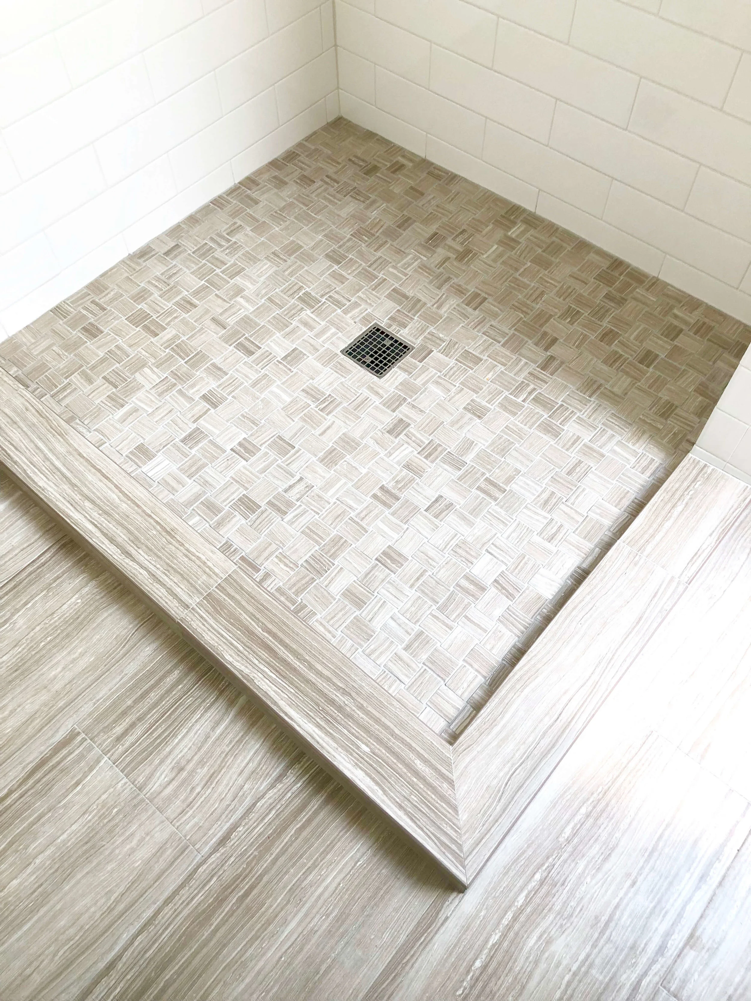One of the most popular posts here on my blog is all about how to make a small bathroom look bigger.
I think that is a hot topic and something a lot of people want to know about. I have gone back in and updated that post several times over the years to make it fresher and more current.
Today, however, I’m just referring back to it and then sharing a quick tip for your bathroom shower curb that isn’t mentioned in that post.
Bathroom shower curb in tile material that matches bathroom floor with frameless glass shower. Carla Aston, Designer | Tori Aston, Photographer #shower #showertile #bathroomdesign
Bathroom Design Quick Tip - Shower stall curb
In some situations, shower stalls in bathrooms are laid out to be like separate rooms or niches.
However, when a shower stall kind of encroaches in the floor space of a bathroom and the room is rather small, then making that space not feel separate, can be nice.
Helping that shower stall kind of blend into the overall room, visually, is a good way to make that bathroom look bigger.
So, while I touch on finishes bleeding from shower to bathroom wall in the original post on bathroom design I wrote years ago and have examples of how that is affected on the walls, I didn’t really address the floor.
When to contrast the curb and when to blend it in
Many times, if the size of the bathroom is not an issue, I like to use a slab material as the curb for the shower.
That’s basically taking the slab countertop material and cutting a strip to cap the curb.
It makes a nice, clean transition and keeps water from standing in the grout lines behind the glass. Sometimes I even take that up the wall too.
You can see the marble curb at the threshold of this shower, pictured below.
Here, the shower curb is capped with a solid slab of marble. Carla Aston, Designer | Miro Dvorscak, Photographer #showerstall #showertile #bathroomdesign
So, if you have a floor material that contrasts with the countertop material you’ve chosen, then that creates a visual break or delineation in the floor.
If the bathroom is a good size or the shower is tucked away in a separate room or niche in the space, like in this bathroom below, then that is a nice transition.
In this shower that is in a separate niche from the rest of the bathroom, a solid slab, contrasting marble cap on the curb, is appropriate. Carla Aston, Designer | Miro Dvorscak, Photographer #showertile #bathroomdesign #showerstall
However, if the shower encroaches into the floor space and the bathroom is small, then blending the curb into the floor, visually, might be a better solution.
Just use the floor tile over the curb for a look that blends the shower stall with the rest of the bathroom.
Bathroom shower curb in tile material that matches bathroom floor with frameless glass shower. Carla Aston, Designer | Charles Behrend, Photographer #shower #showertile #bathroomdesign
Here’s one of my current projects, under construction.
We were going to do a slab curb with the white quartz material we had for the countertop. When I saw this, however, I knew the tile would be a better option, in this smaller, upstairs bathroom.
The shower curb was capped in the same tile we had on the floor.
Going curbless is always nice, but not always an option for a budget.
Of course, you could also do a curbless shower and just run the tile right into the shower stall, but that is a more expensive shower remodel.
Curbless or zero entry shower in master bathroom | Carla Aston, Designer | Tori Aston, Photographer | #showertile #bathroomdesign #shower
Curbless or zero entry shower in master bathroom | Carla Aston, Designer | Tori Aston, Photographer | #showertile #bathroomdesign #shower
This simple tip can help your bathroom feel bigger and more spacious without quite that much of an investment.
Save this tip to Pinterest to have at the ready for when you remodel your bathroom!
I’ve got my handy Bathroom Design Guide to share here today. If you need some help planning your bathroom remodel, my project checklist can serve as your go-to source so you don’t leave anything out and can thoughtfully design the bathroom of your dreams!
Click Here >>>> Bathroom Design Guide

