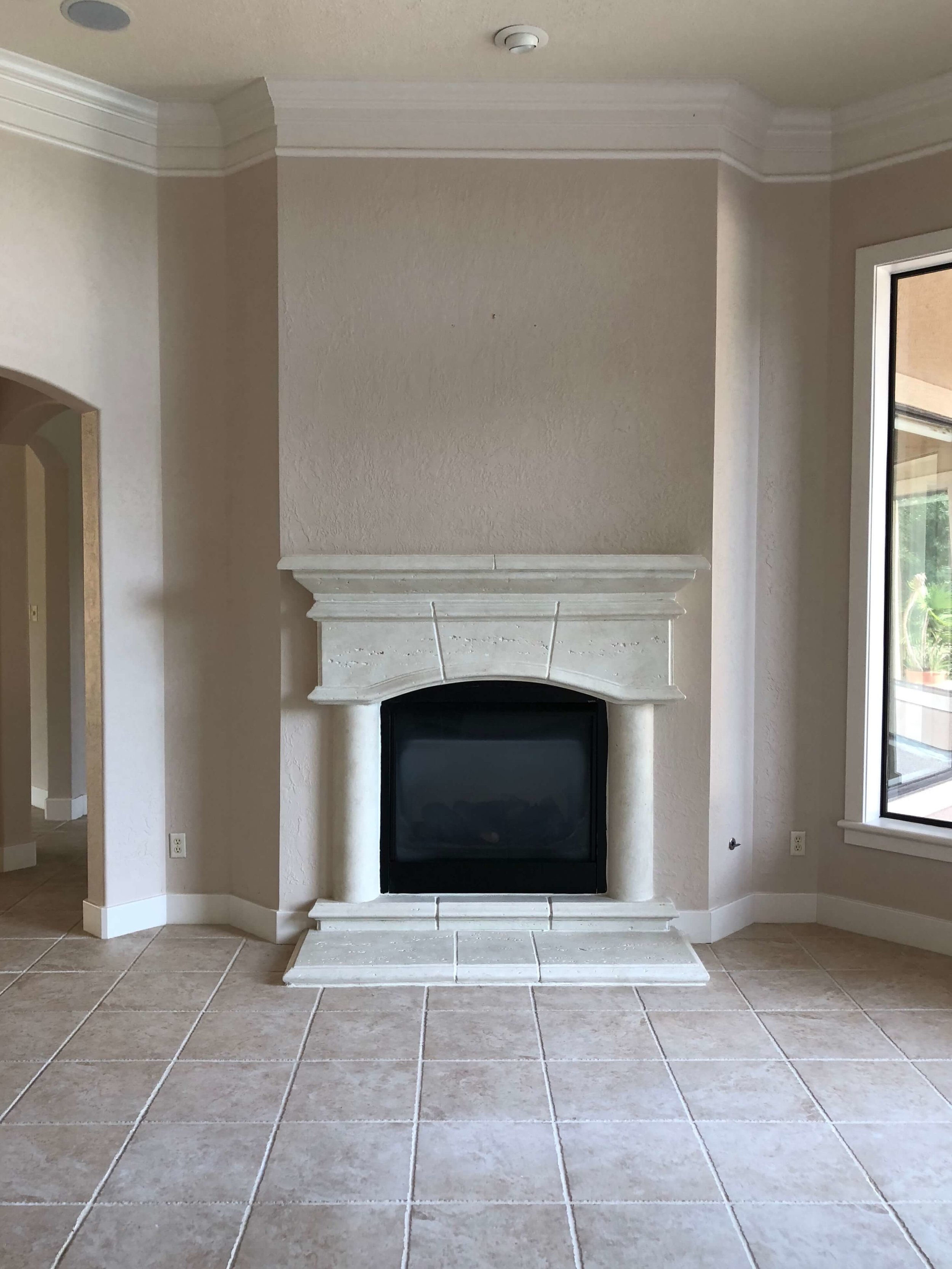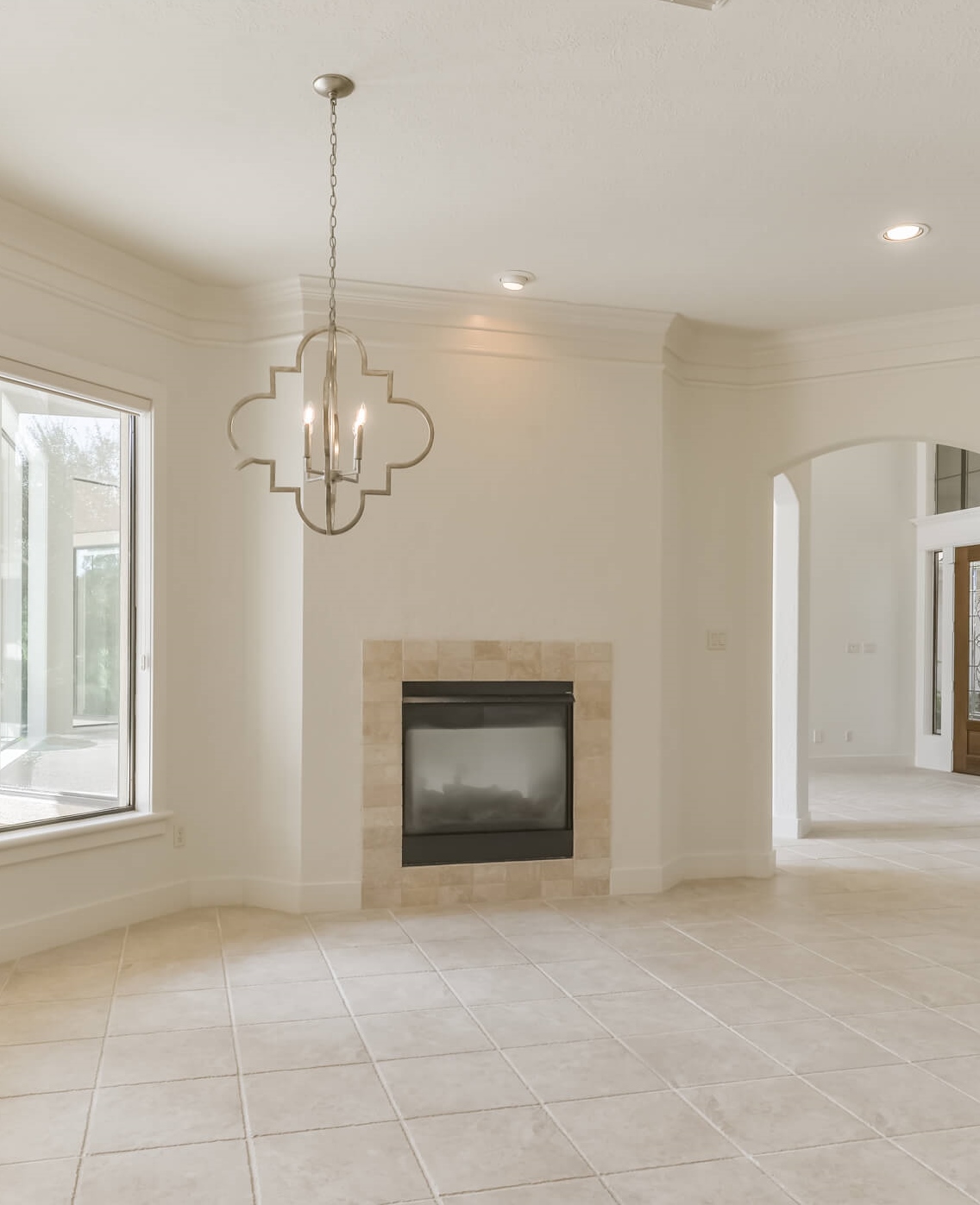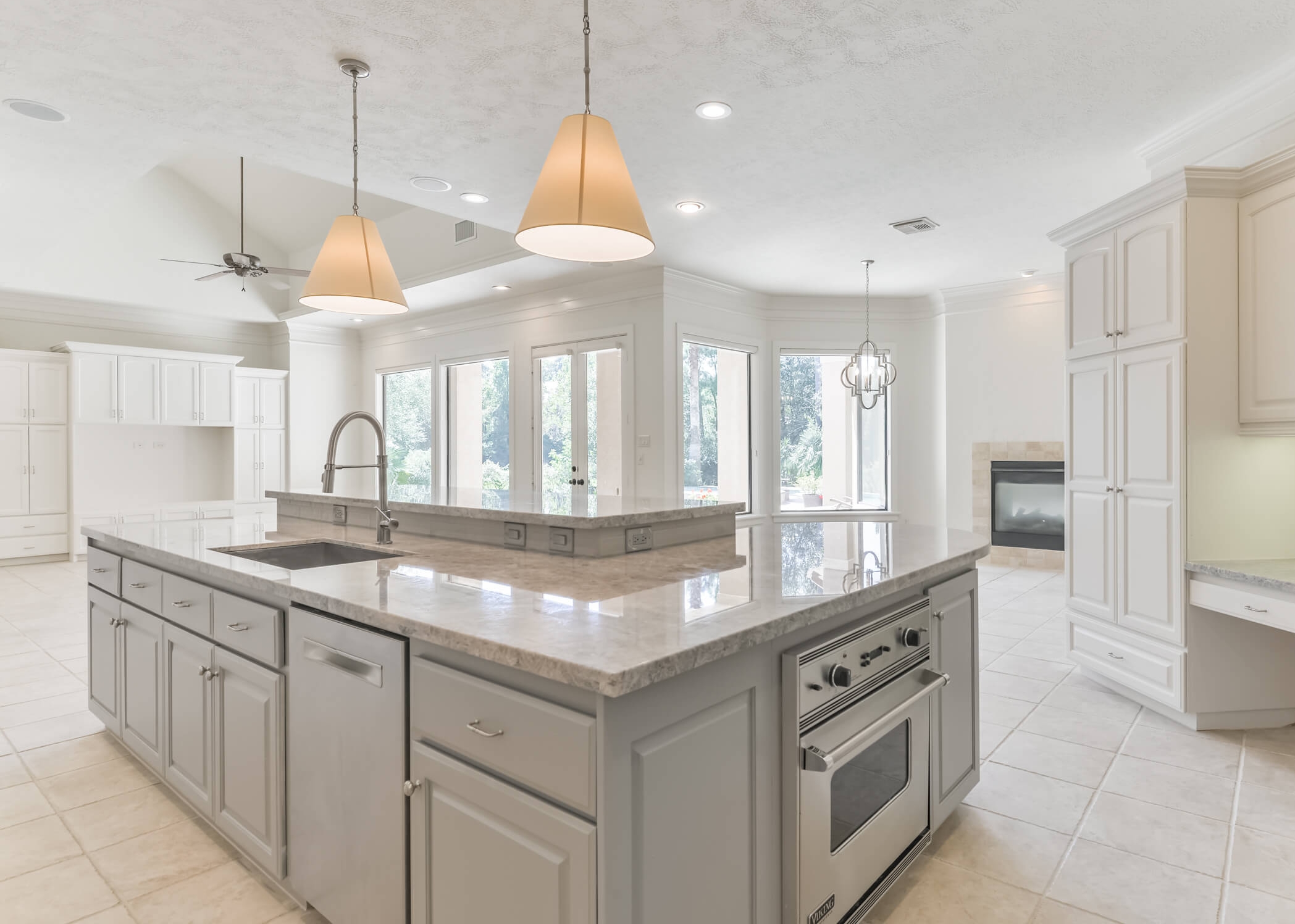This remodel project was a quick one, designed to jump-start the sale of a home that had been on the market for awhile.
It had just been taken off the market for some repair work that needed to be done when I got involved. The homeowners had decided to move ahead with some updates that would make a big impact on the overall look and appeal of the property.
I was called in to make selections and advise where to put the money, so take a look below and see what we did.
This blog contains affiliate links. Any purchases made through these links render me a small percentage at no additional cost to you and are so very appreciated.
Paint always plays a big part of remodeling to sell
The first thing you think of when updating or getting a house ready to sell is paint, and that’s what we thought of first as well.
The cabinets were dated looking and dark, the walls were a slightly pinkish/mauve color, and some of the ceilings were an even darker version of that color. We needed to lighten and brighten things up fast.
Here’s the BEFORE pic.
BEFORE Kitchen Remodel | | Before and After Kitchen Remodel Designed to Jump-start a Home Sale
Paint Choice Direction
We identified the trim color that was throughout the house and used that for cabinetry, ceilings, and walls so that the whole envelope felt more spacious and open.
That way we didn’t have to repaint all the mouldings and doors or change out light switches, electrical outlets, etc. If we had gone bright white, those almond switch and outlet plates would have looked off.
I also didn’t want the mouldings to stand out as a feature in this house.
BEFORE REMODEL - Living room fp with chunky mouldings and pinkish mauve wall color
AFTER REMODEL - Living room fireplace with mouldings and walls matching in color for a spacious feel
This house seemed like it had more of a Florida feel to me, with the tile floors, a clay tile roof, the big windows, and very plain, simple mouldings. I preferred to keep the envelope all one color and less chopped up, so I chose not to create contrast there.
I also wanted the house to feel like a blank slate for a new homeowner, without a dominant color coming to the forefront. Color is very important when a house is empty of furniture, because you can’t see it in context with anything else.
With this property, I wanted the focus to be on the wide open feel of the home, the outdoor area and view, and then, in the kitchen, on the countertops.
AFTER REMODEL - Everything painted the same off-white color to create a spacious feel | Carla Aston, Designer | Before and After Kitchen Remodel Designed to Jump-start a Home Sale
New finishes were selected to work with some existing finishes
We worked with the existing tile floors, as replacing them all would have been a big investment.
Finding a countertop material that would be lighter, more neutral and up to date AND work with the travertine look tile was a bit challenging. Most lighter countertop materials looked too white or too warm toned.
They just looked forced and kinda “meh”.
I found this Platinum quartzite at Arizona Tile and it tied in a nice, cool overall gray color with some veining that had the color of the tile. It was the perfect solution here and became the place for our biggest investment.
Platinum quartzite slabs for kitchen countertops
Quartzite is a great natural material for countertops, it is harder and denser than marble or granite and doesn’t have the spotty look that most granites do.
We didn’t want to go back in here with spotty granite!
I then selected the backsplash tile and the island/mock hood paint color to blend with the countertop to add a slight contrast and coolness to the space.
In Progress - cabinetry modifications for a minor update
That long run of upper cabinetry bugged me, I just longed to see some kind of break in that crown all the way across. There is a pop up downdraft here, so no need for a real vent hood above the cooktop.
I had the contractor cut the trim and build a new deeper box with some trim and added the decorative wall sconce to bring some interest to that elevation.
The herringbone pattern with the subway tile also helps bring some height and verticality to that elevation.
AFTER KITCHEN REMODEL - New countertops, backsplash, paint, cabinet pulls, lighting | Carla Aston, Designer | Before and After Kitchen Remodel Designed to Jump-start a Home Sale
AFTER KITCHEN REMODEL - New countertops, backsplash, paint, cabinet pulls, lighting, sink, faucet | Carla Aston, Designer | Before and After Kitchen Remodel Designed to Jump-start a Home Sale
Remodeling the island into a more streamlined shape
I also had to do something about the island. If you’ve read my blog at all, you know its shape would be a sore spot for me.
BEFORE REMODEL - Wonky kitchen island with dated brackets, overall convoluted shape and spotty, Baltic Brown granite #kitchenisland #kitchenremodel
This kind of convoluted angled island really dated the kitchen and made no sense. It was distracting and the brackets and details emphasized its age.
We kept some of the existing cabinet boxes and then modified the bar area, straightening that out and getting rid of some of the clipped corners.
This kitchen is spacious and wide open, so we extended it out a bit further.
We only had a few tiles left to patch in the floor, so the angled lower section on the left end stayed, but I cleaned that up some by rounding the new countertop to make for a less choppy look overall.
You can see, below, how the island was modified.
REMODEL IN PROGRESS - cabinetry modifications and furr down over island removed | Carla Aston, Designer | Before and After Kitchen Remodel Designed to Jump-start a Home Sale
BEFORE KITCHEN REMODEL
Another big item we changed was the dropped ceiling over the island.
I wanted it to go flat and have the two pendants above. No need to call attention to the shape of the island, which we were cleaning up anyway!
So, just to remind you and so you don’t have to scroll up again to see the “Before” pic……..
BEFORE KITCHEN REMODEL
AFTER KITCHEN REMODEL - Designer: Carla Aston | Before and After Kitchen Remodel Designed to Jump-start a Home Sale
AFTER KITCHEN REMODEL - Designer: Carla Aston | Before and After Kitchen Remodel Designed to Jump-start a Home Sale
Family Room Entertainment Center Built In Update
I wanted to update the cabinetry in the family room, by designing it for a large flat screen tv. The previous look telegraphed the age of the property, being built for a box style tv to slide in to the built-in.
BEFORE REMODEL - Entertainment center with deep tv cavity | Before and After Kitchen Remodel Designed to Jump-start a Home Sale
AFTER REMODEL - With fresh paint, a new lower cabinet, new wood panel inserts, new, satin nickel hardware, and a false back added into the deep cavity, this entertainment center looks up to date. Designer: Carla Aston | | Before and After Kitchen Remodel Designed to Jump-start a Home Sale
We built the lower cabinet, added wood panels to all the doors, and built a false back on the big central open space, so the cavity wouldn’t feel so deep.
AFTER REMODEL - With fresh paint, a new lower cabinet, new wood panel inserts, new, satin nickel hardware, and a false back added into the deep cavity, this entertainment center looks much more up to date. Designer: Carla Aston | Before and After Kitchen Remodel Designed to Jump-start a Home Sale
Updating the light fixtures helped lighten the overall look
Of course, that heavy Tuscan look lighting needed do be updated as well. We did some lighter looking fixtures that didn’t break the bank.
BEFORE REMODEL - Heavy, Tuscan style lighting and a busy tile surround date this breakfast room area just opposite the kitchen | Before and After Kitchen Remodel Designed to Jump-start a Home Sale
AFTER - New lighting and a less fussy tile surround helped update this breakfast room area just opposite the kitchen. Designer: Carla Aston | | Before and After Kitchen Remodel Designed to Jump-start a Home Sale
This project was fun because I kind of like going in with limited homeowner input (except for the money, of course :-), so I can make the major decisions quickly.
It was also nice to have an empty house for the contracting, so homeowners aren’t disrupted and trades can come and go freely.
Contract is pending!!
The good news is that this house already has a contract pending after it was put back on the market in less than 2 weeks! :-)
Update - This house is sold! 12/6/18 The contract went through and this home has a new homeowner now!
Contractor for this remodel was Tony Knepper of Knepper Enterprises
Real estate agent was Rianne Sanchez.
I’ve got a few more of the after pics, below.
Oh, and feel free to do some pinning to Pinterest. :-)
“AFTER” KITCHEN REMODEL - Designer: Carla Aston | Before and After Kitchen Remodel Designed to Jump-start a Home Sale
“AFTER” KITCHEN REMODEL - Designer: Carla Aston | Before and After Kitchen Remodel Designed to Jump-start a Home Sale
“AFTER” KITCHEN REMODEL - Designer: Carla Aston | Before and After Kitchen Remodel Designed to Jump-start a Home Sale
Shop the lighting and plumbing below.
Subscribe to my blog, and receive the specs for the paint, countertop, and backsplash tile for this project.

























