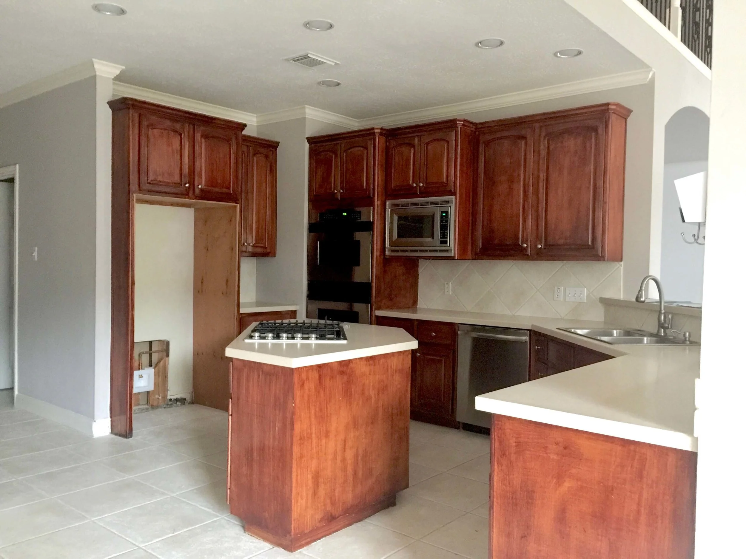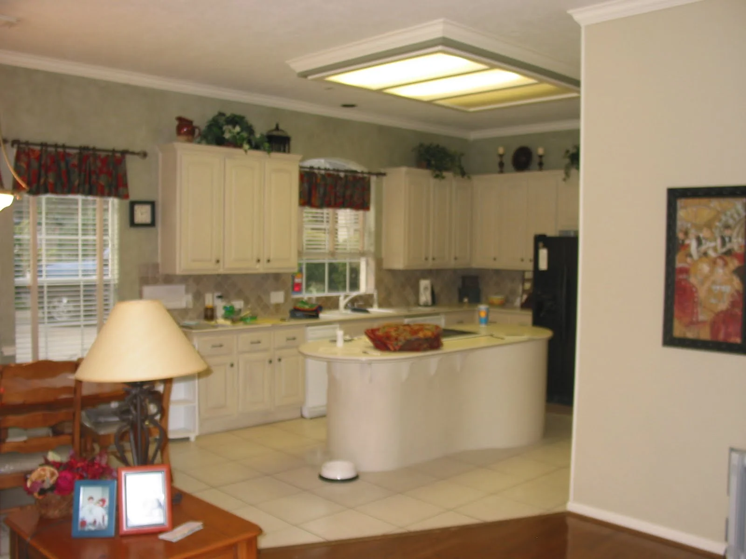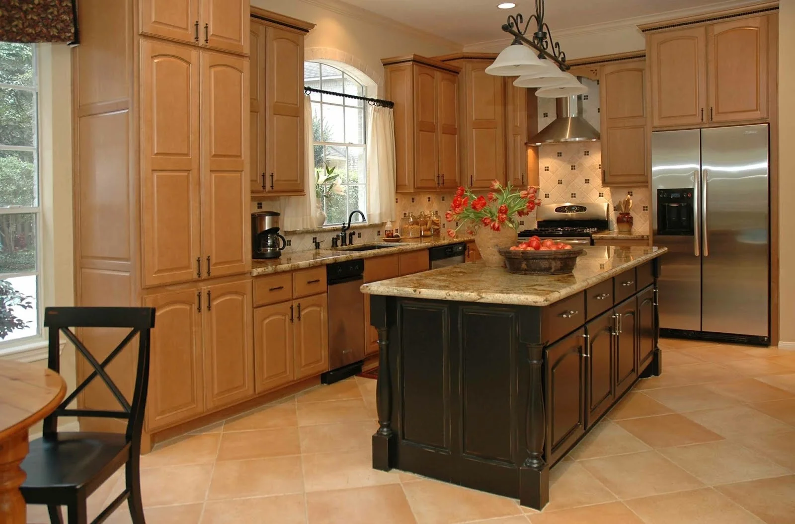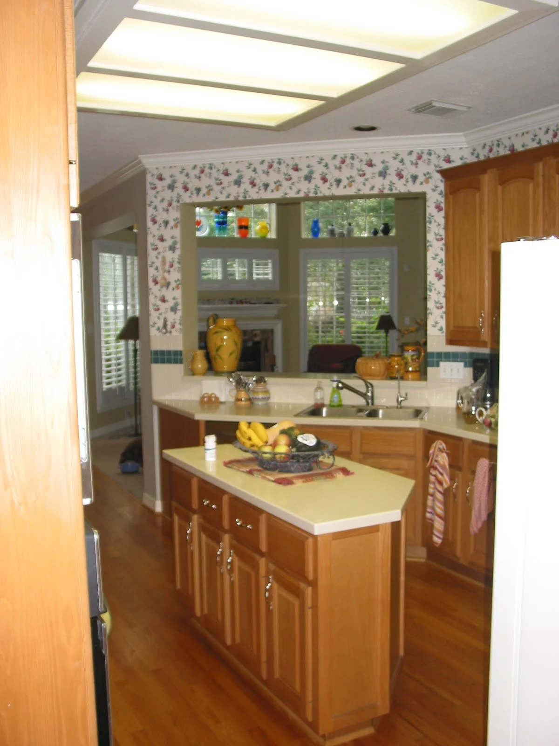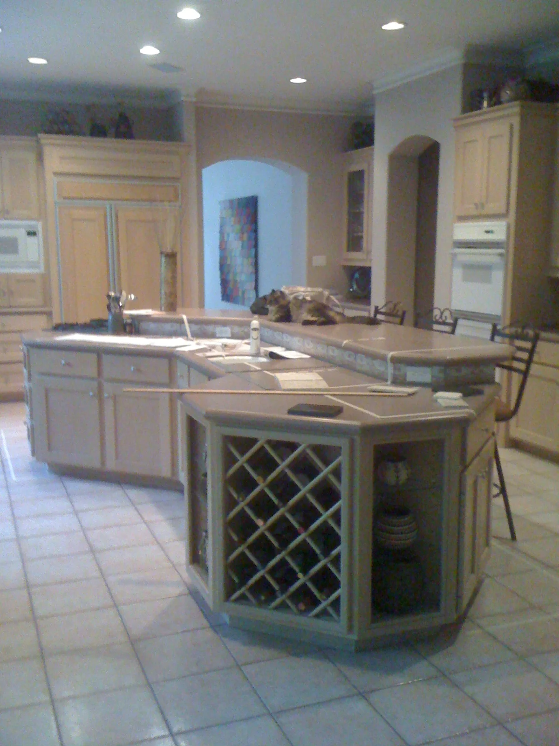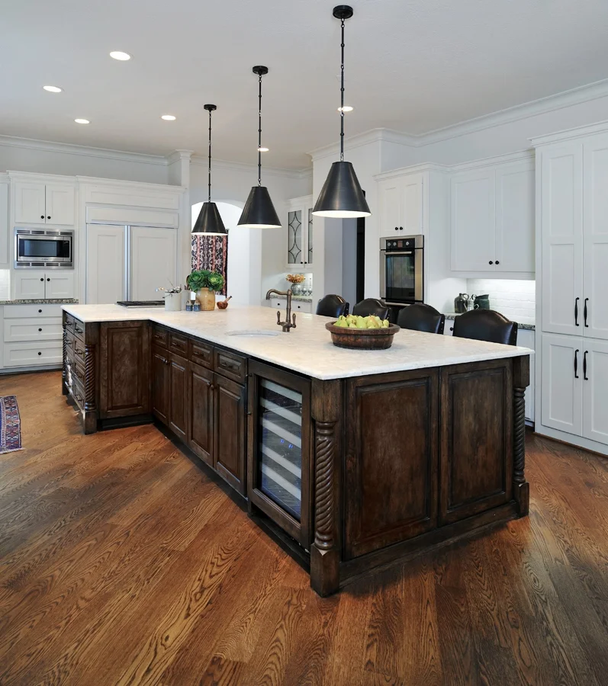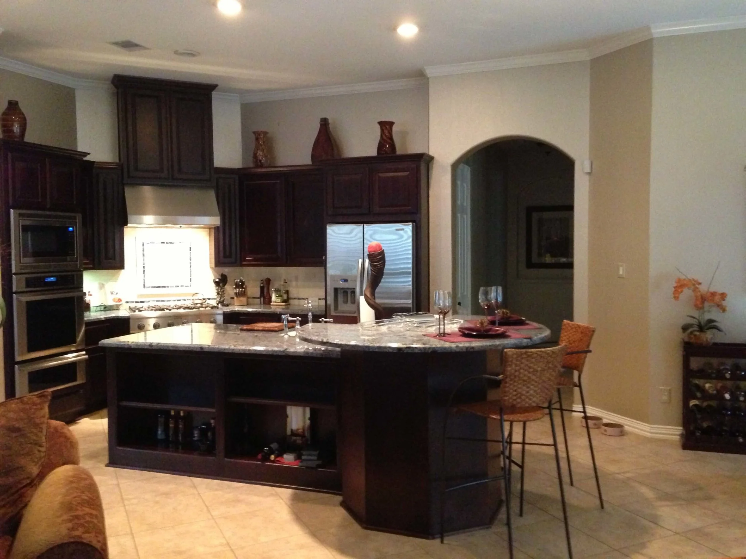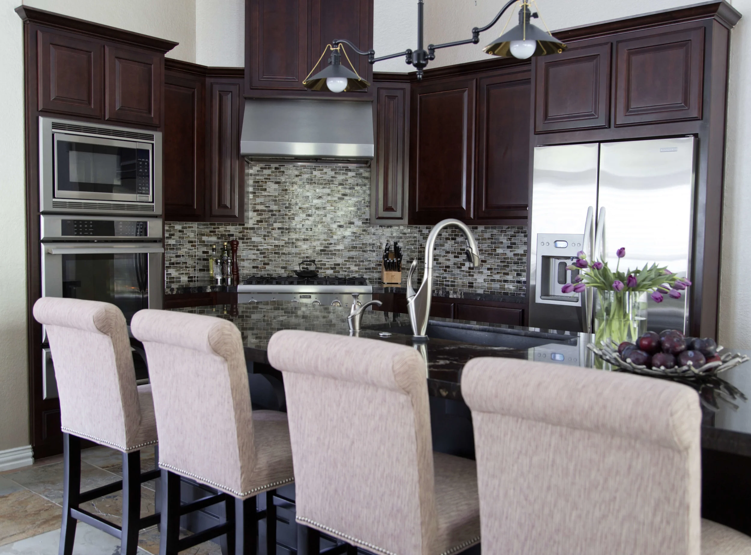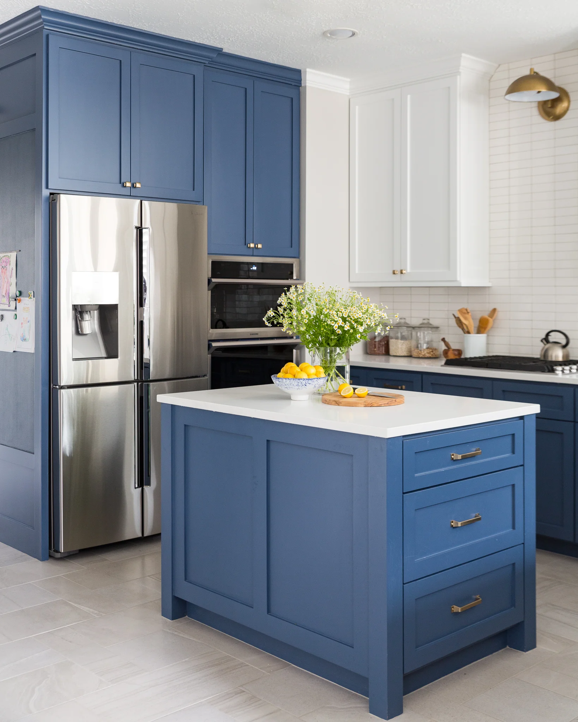My blog contains affiliate links that I make a very small percentage with. Any purchases, at no additional charge to you, are most appreciated and make this blog possible. :-)
An oddly-shaped kitchen island:
It's one of my biggest pet peeves.
And I've seen some crazy ones.
There was a moment in the 90s when all builders suddenly discovered the term: “island kitchen." And they all latched on to it, because it became one of the top selling points for a house.
Of course, as island kitchens became more popular, people started coming up with their own unique design interpretations, which came to mean: "Anything built out of wood and placed in the center of a kitchen."
These structures didn’t have to be functional, beautiful or even appear purposeful to be labeled an “island kitchen." All one had to do was place a big a bump in the middle of a sea of ceramic tile and your kitchen would suddenly be trendy. :-)
Click to enlarge image
One of the "tricks" -- perhaps performed on a job site by the carpenter, without any real thought to the design -- was to build the island into the shape of the kitchen it was in. Essentially, they'd just look down upon the kitchen floor plan, reduce the size, and build the island in that shape, in the middle of the room.
The image to the right features one that we ripped out of a job (along with the peninsula) some time ago.
Looks like Idaho, doesn’t it? Or a maze.
Now, that’s creative! But hardly useful :-(
Or attractive.
Personally, I always prefer an island to be a recognizable, logical shape of some kind that typically includes some details to make it stand out, like a piece of furniture or as the centerpiece of the kitchen - which, in fact, it is.
Below are a few examples of oddly-shaped kitchen islands that went bye-bye from some of my own kitchen remodel projects, and the new ones we replaced them with!
oDDLY-SHAPED KITCHEN ISLANDS THAT NEEDED TO GO....
BEFORE
AFTER
After Remodel with simple, rectangular island, Designed by | Carla Aston #kitchenisland #kitchenremodel
BEFORE...
BEFORE kitchen remodel - wonky shape of kitchen island
AFTER...
New kitchen island designed by | Carla Aston #kitchenisland #kitchenremodelingideas
Before Remodel - kitchen island with lots of funny angles and a weird shape. #kitchenisland #kitchenremodelingideas
AFTER...
...BEFORE
Kitchen remodel with new island, Designed by Carla Aston #kitchenisland #kitchenremodelingideas
BEFORE....
Before kitchen remodel with high bar shape on one end
AFTER....
This before pic, below, is a kitchen remodel project that is most recent with a formerly wonky island. That island had to go. Plus, we were able to move the cooktop to the side wall of the kitchen for a new, open work space on the island. :-)
BEFORE...
Before kitchen remodel with oddly shaped island
Before kitchen remodel with oddly shaped kitchen island
AFTER...
Kitchen remodel - new island with navy cabinets and white quartz countertop in rectangular shape | Carla Aston, Designer #kitchenisland #navycabinets #kitchenremodelingideas
Loved this kitchen remodel above. There are lots more “after” images and I tell more about how we moved the cooktop at this link.
Pin this post to Pinterest to save this for later and share my remodeling tips. Many thanks for your support! :-)
Do you have room for a kitchen island and don't have one?
You might check out some of these I've found online.

