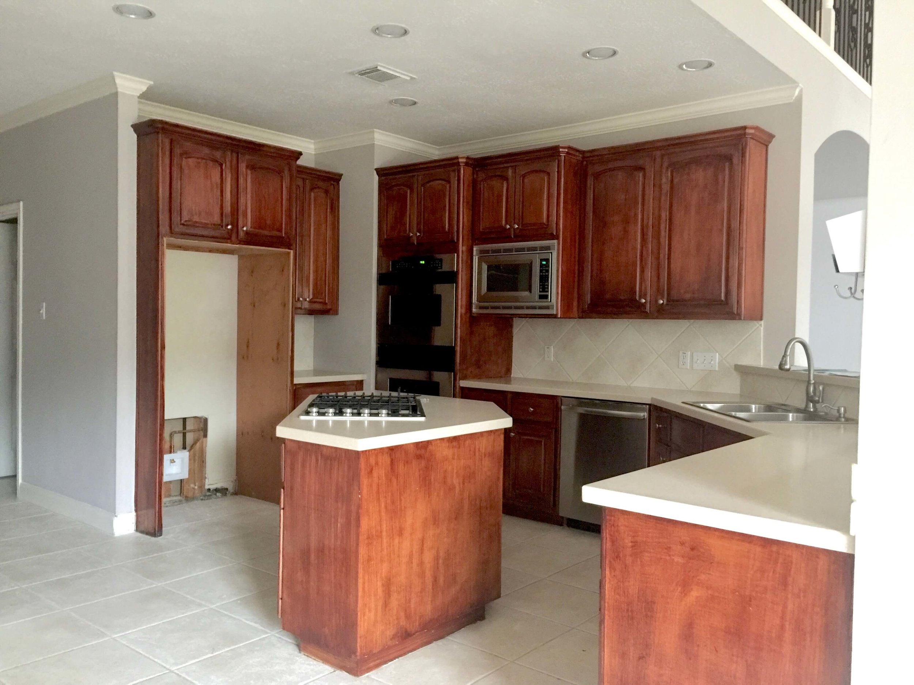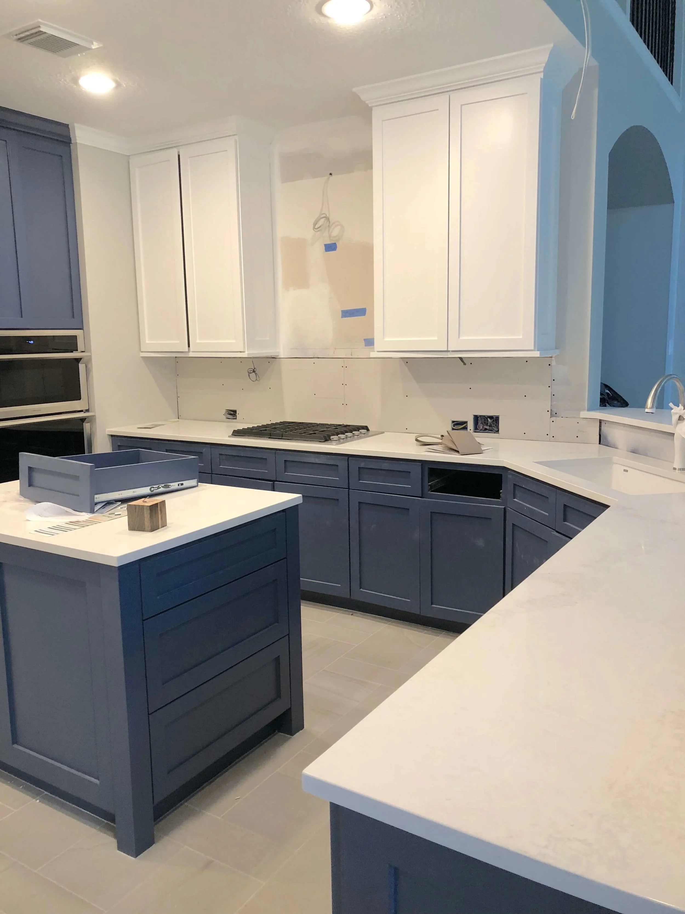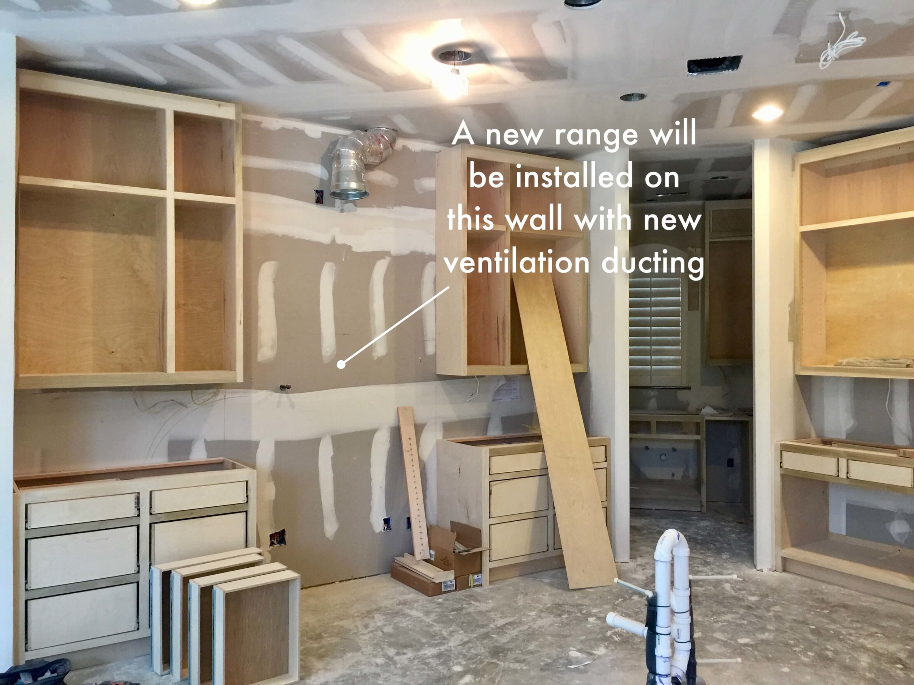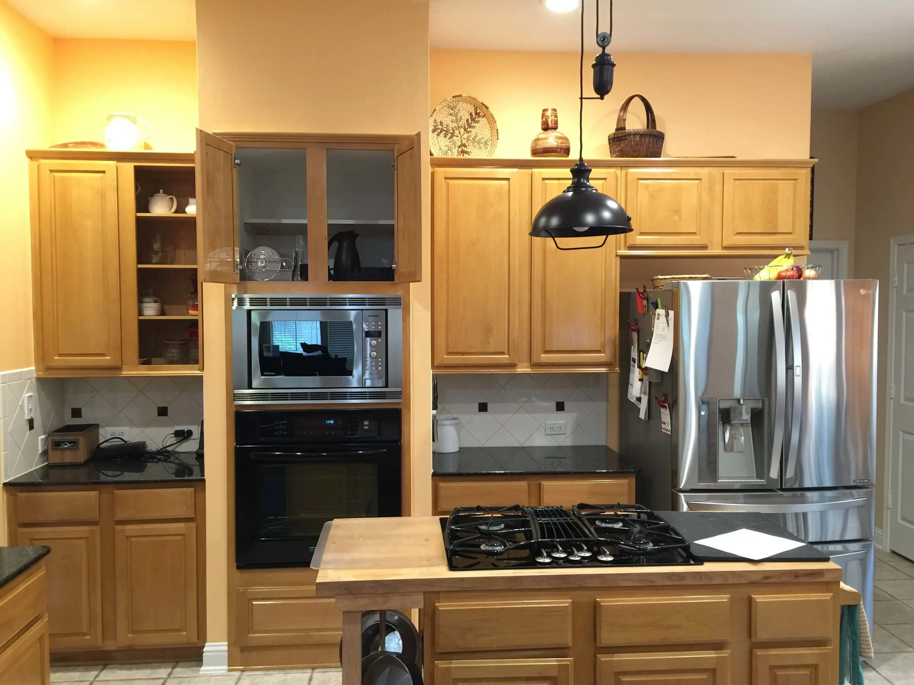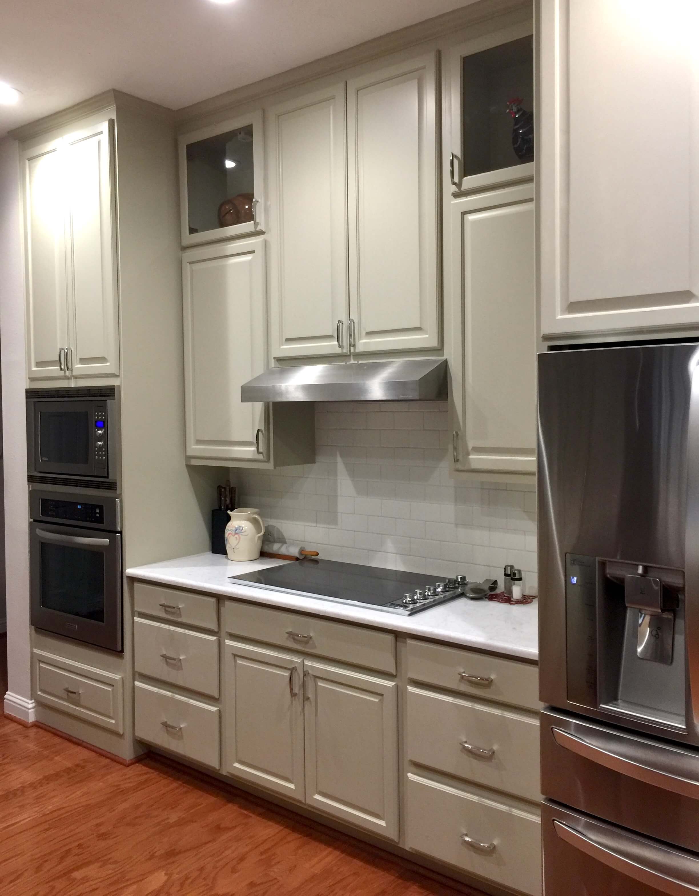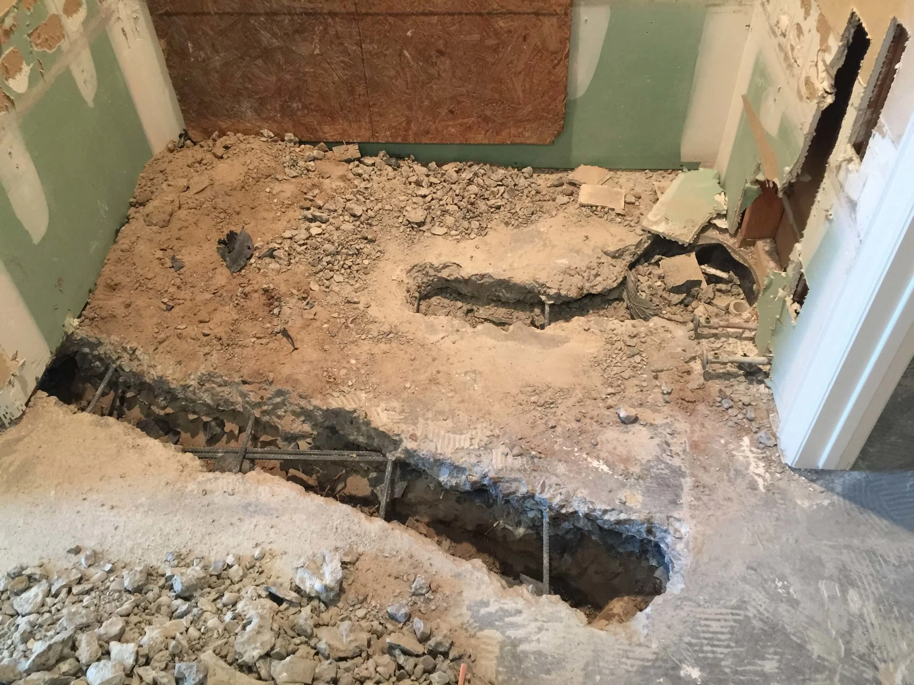I’m sharing a valuable remodeling tip today in honor of May being National Home Improvement Month. :-)
If you are thinking of remodeling a kitchen or bathroom in the near future, read on before you dream too big…..
I LOVE rearranging things in a kitchen or bath. Believe me, I feel like I haven't done a good job until I get the ideal new layout for a client.
Honestly, most people that hire me do want this kind of dramatic renovation in their kitchen or bath. They want to customize their home or get better functionality out of their spaces, so typically at the very least, we do some tweaking.
Remodeling tip to help cut cost
However, my tip today is about how to keep your budget in check and it involves not messing with the layout too much, unfortunately. :-(
It will always cut your labor cost to leave major appliances, plumbing, etc. where they are and not move them around.
Relocating items that have drains or ducts that come up through the floor, items such as toilets, shower drains, downdraft venting, gas lines, electrical, etc., can usually be done, but it will add more cost to your remodel. It especially costs more if you have a slab foundation.
Moving An appliance In A Kitchen Remodel
For example, I have two jobs now where we are relocating the island cooktops to the perimeter walls. Both had downdrafts in slab foundations.
In one, shown below, the contractor trenched over to the perimeter wall location We kept the duct running through the slab and reused the downdraft cooktop as we couldn't vent up or out because of various reasons.
BEFORE - Kitchen remodel relocating downdraft cooktop from island to side wall
IN PROGRESS - Kitchen remodel with downdraft cooktop relocated to wall from island with venting through the slab, Designer: Carla Aston
In the other kitchen remodel, a new vent was installed running through an upstairs cabinet going up through the roof. Luckily, we were able to do that and then change the layout of the kitchen dramatically.
BEFORE - Kitchen remodel with cooktop on island to be moved to perimeter kitchen wall
IN PROGRESS - Kitchen remodel relocating cooking to perimeter kitchen wall with new range and new venting to run up to the roof
Both kitchens will be really amazing when completed and have new layouts and looks that are more ideal for these homeowners.
In this kitchen remodel, below, we also relocated the cooktop to the back wall of the kitchen to have a more accessible kitchen for aging-in-place.
We were able to take the new ventilation ductwork up through the cabinet, into the ceiling (there was open attic space above, no second floor) and the duct was taken out to the eaves.
BEFORE - Kitchen remodel moving the downdraft cooktop to the back wall of the kitchen
AFTER - Kitchen remodel with new induction cooktop on the back wall of the kitchen with venting taken up to the ceiling and then out in the attic to the eaves. Aging-in-place kitchen designed by Carla Aston #kitchenremodel #inductioncooktop
In these cases, the additional money was worth it, but you can save money in your remodel by leaving the basic location of items like these in place.
Moving Bathroom Drains In A Bathroom Remodel
I often redo bathrooms where we remove the drop-in tub and surround, and add in a new free-standing tub. Anytime you get a new tub there will likely be a drain location change. New tubs never fit back exactly in the same drain location as the previous one did.
BEFORE - Master bath with built in tub and Roman columns to be remodeled
AFTER - Bathroom remodel with free standing tub in arched alcove and wall mount faucet | Carla Aston, Designer | Miro Dvorscak, Photographer
A move of a few inches is one thing.
A move across the bathroom can be quite something else. Although we do this often, just know that it isn’t easy and costs more money than just keeping the same location.
This trenching, below, was done for a simple ??? replacement of a drop-in tub with a new free-standing one. (Which, by the way, will be amazing and so worth it!)
Bathroom remodel in progress - from built-in to free-standing tub
This bathroom was a full gut with wall removal and shower expansion, but we kept the toilet and the shower in the same location. The sink was moved with a tall linen cabinet installed there instead.
BEFORE Bathroom remodel
BEFORE Bathroom remodel
AFTER - Bathroom remodel, Designer: Carla Aston, Photographer: Tori Aston | See more about this project at this link
Moving Plumbing Down A Wall In A Remodel
Sinks are pretty easy to move down the wall. I do that in a heartbeat with remodels. Adding a sink or appliance that needs a water line on a wall that already has water in it is fairly simple too.
For example, adding in the coffee maker that is plumbed for water in this kitchen remodel, below, was not difficult since there was water in the wall already there for the refrigerator’s icemaker.
BEFORE - Kitchen Remodeling Tips, moving appliances and plumbing
AFTER - Built-in Miele coffee maker installed next to refrigerator, Designer: Carla Aston, Photographer: Lauren Giles, See more about this project at this link.
In this kitchen remodel, below, we cut off the peninsula and expanded the island. We left the cooktop in the island, replacing with a new downdraft cooktop. The downdraft venting in the slab remained.
BEFORE - Kitchen remodel leaving major appliances and plumbing in existing location
AFTER - Kitchen remodel with new longer island. Downdraft cooktop remained on the island. Designer: Carla Aston, Photographer: Tori Aston | Read more about this project at this link
Kitchen islands need electrical outlets in them, as per codes. If you have no island but want to add one in your kitchen, then you will have to trench out in the floor enough to add conduit to bring electrical over to the island. Of course, electrical conduit is much smaller to recess into a slab foundation than a drain or duct.
Almost anything can be done, it all depends on how much you want to pay. ;-)
Keep in mind the relocation of items that require ducting, drains, sewer, electrical, gas and water lines can often be hard on a budget.
Need MORE remodeling tips?
I've got you covered. These handy eBook guides I've written are full of great info to help get you started planning your next remodel. Click on the images to find out more.


