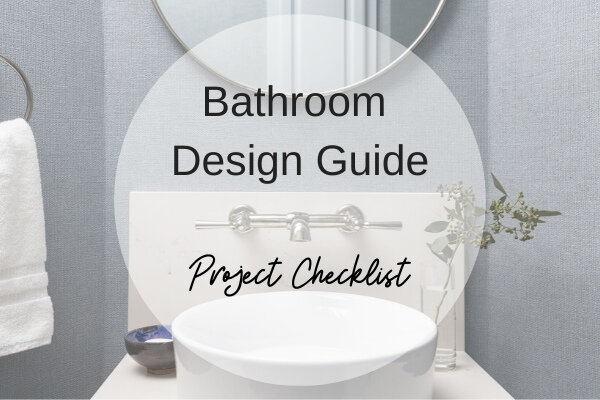I'm sharing a pretty amazing master bath before and after today. It turned out beautifully, with lots of pretty custom details, some luxurious finishes, and a little hit of color.
This blog may contain affiliate links, any purchases made through them are at no additional cost to you and help keep this blog running. Thank you.
We remodeled the bedroom too, but I'll be sharing that room in another post. It's almost too much design goodness to share all at once. :-)
This is the master bath of a 50's ranch style house in Houston. (Luckily it didn't flood!)
I used to have a house sooo similar to this one, in Dallas. My shower was exactly like this. The bathrooms and closets were really small and not suited to today's lifestyles. I always wanted to do a remodel, and dreamed of gutting our bathroom, among many other rooms. ;-)
It was so nice to be able to do so here. Because we didn't have much square footage to work with, my client and I knew that opening up the chopped-up space as much as possible, was key. I also felt that creating a boutique hotel-inspired ensuite bathroom, with high end finishes like white marble and polished nickel, would go a long way into making this a luxurious retreat.
Here was how we started.
Master Bath Remodel Before
The demo plan is below. All those little interior walls and doors were removed to create a larger, open space. The closet was relocated to the master bedroom as a wall of cabinet storage.
Special details create that boutique hotel bathroom experience
We have his and her vanities, a spacious shower, and a colorful tall linen cabinet for an eye catching focal point. Special details like the luggage rack towel bar, the tilt mirror, the wall mount faucets and that little marble ledge at the sink, add some personality and added luxury, much like a boutique hotel bathroom would have.
This client is a lover of color and I wanted to honor that, but keep some of the hard surfaces as luxurious neutrals in the space. An Ann Sacks hex tile was used on the floors, in the shampoo niche, and over the ledge at the sinks.
Sherwin Williams Repose Gray was used as wall and ceiling colors. The blue color on the cabinetry is Sherwin Williams Loyal Blue. I kept the upper tower cabinets in the Repose Gray to keep the space feeling open and light.
The fabric valance was made from the homeowner's stash of collected fabrics, the iconic Chiang Mai Dragon pattern from Schumacher. That pattern and color palette was the springboard for this master bath/bedroom design. The chinoiserie details are picked up in the vanity lighting and the blue color was chosen as a match from the blue in the print.
This bathroom has some hidden luxurious details like a heated floor, curbless shower entrance, and outlets both inside and out of the upper towers. Those shallow towers add a lot of storage.
Of course, I love a grand shampoo niche, and this bathroom has a beauty.
Boutique Inspired Master Bath Remodel
Carrara marble bathroom remodel with blue cabinetry | Carla Aston, Designer | Tori Aston, Photographer #bathroomremodel #marblebathroom #hextile #bluecabinets
Blue lower cabinetry with Carrara marble in bathroom remodel | Carla Aston, Designer | Tori Aston, Photographer #bathroomremodel #marblebathroom #hextile #bluecabinets
Wall mount faucet and marble ledge in bathroom remodel | Carla Aston, Designer | Tori Aston, Photographer #bathroomremodel #marblebathroom #hextile #bluecabinets
Carrara marble shampoo niche with linear drain in bathroom remodel | Carla Aston, Designer | Tori Aston, Photographer #bathroomremodel #marblebathroom #hextile
Pivot mirror and wall mount faucet at vanity with hex marble tile | Carla Aston, Designer | Tori Aston, Photographer #bathroomremodel #marblebathroom #hextile #bluecabinets
Navy blue cabinetry with Schumacher Chiang Mai Dragon fabric valance window treatment | Carla Aston, Designer | Tori Aston, Photographer #bathroomremodel #marblebathroom #hextile #bluecabinets
Marble ledge and wall mount faucet with pivot mirror at master bathroom vanity | Carla Aston, Designer | Tori Aston, Photographer #bathroomremodel #marblebathroom #hextile #bluecabinets
Marble ledge at bathroom sink | Carla Aston, Designer | Tori Aston, Photographer #bathroomremodel #marblebathroom #hextile
Wall mount faucet on white marble backsplash with ledge at bathroom sink | Carla Aston, Designer | Tori Aston, Photographer #bathroomremodel #marblebathroom #hextile
Photographer: Tori Aston
I’ve got my handy Bathroom Design Guide to share here today. If you need some help planning your bathroom remodel, my project checklist can serve as your go-to source so you don’t leave anything out and can thoughtfully design the bathroom of your dreams!
Click Here >>>> Bathroom Design Guide



















