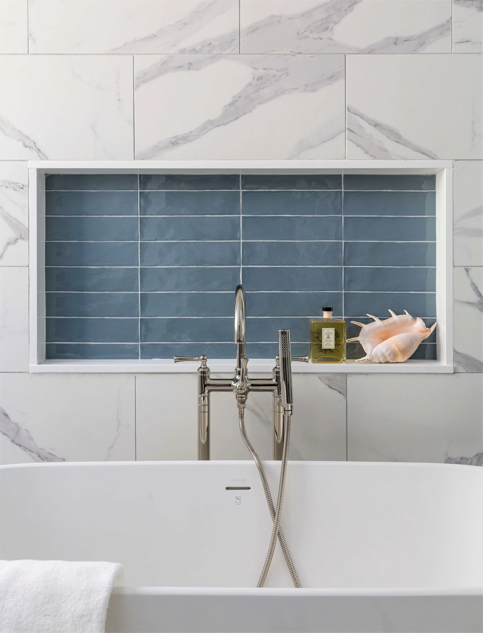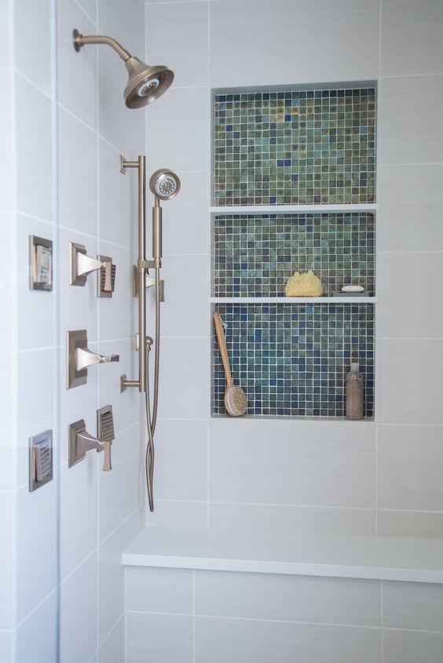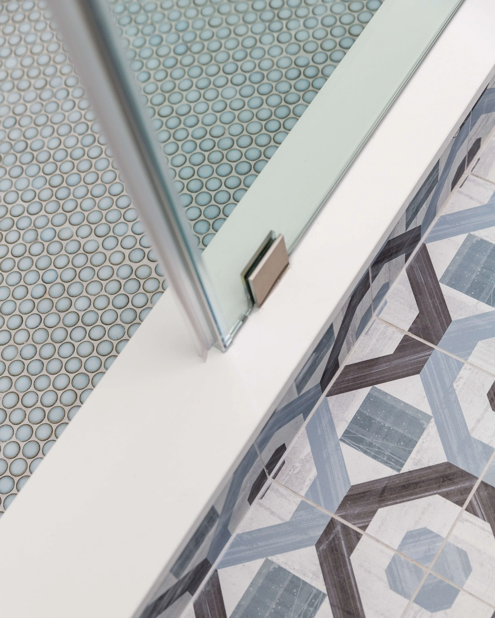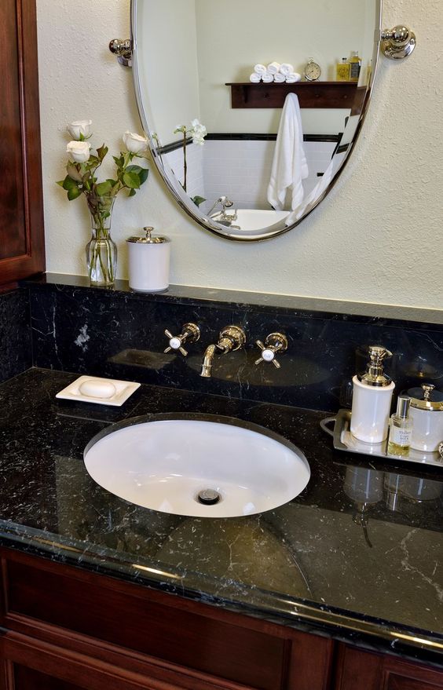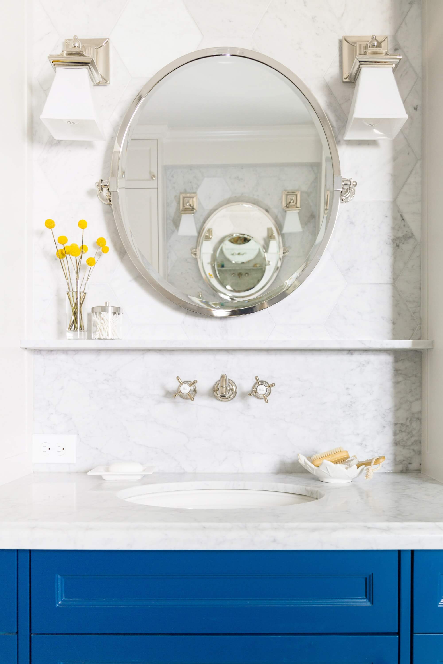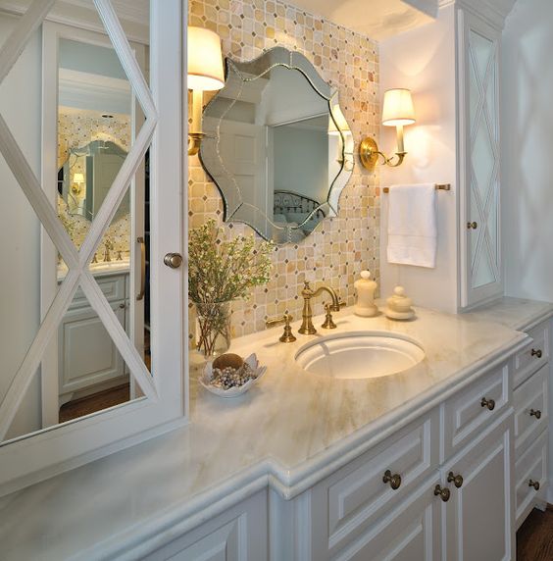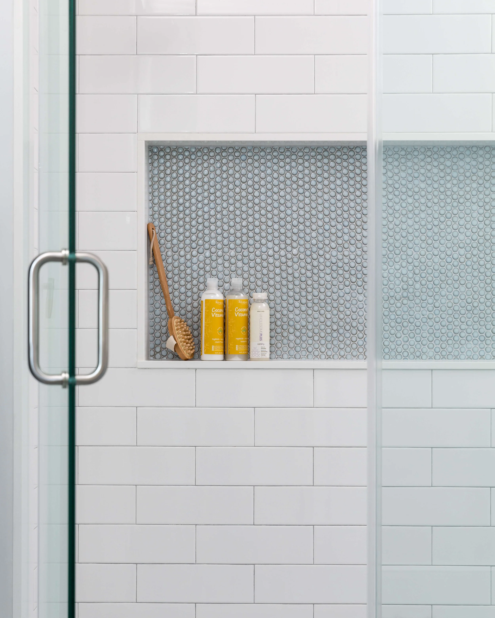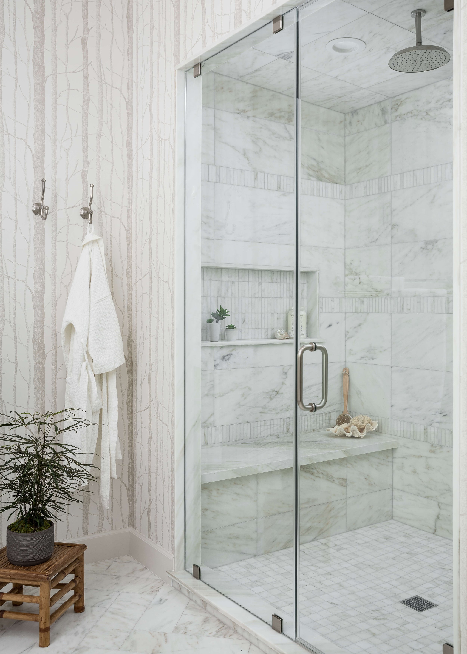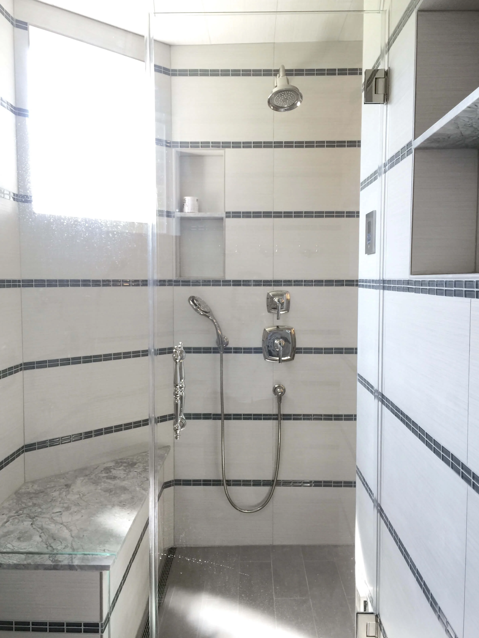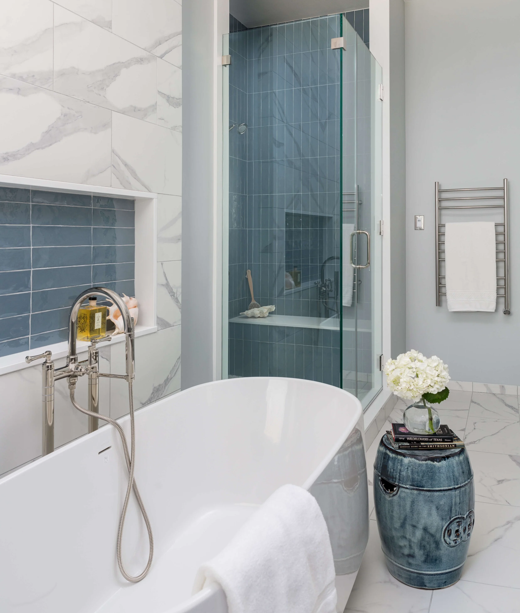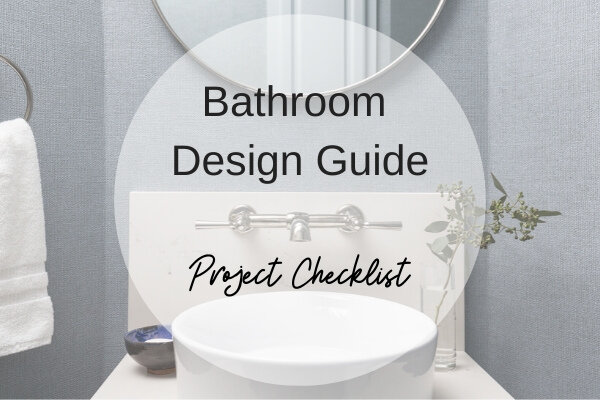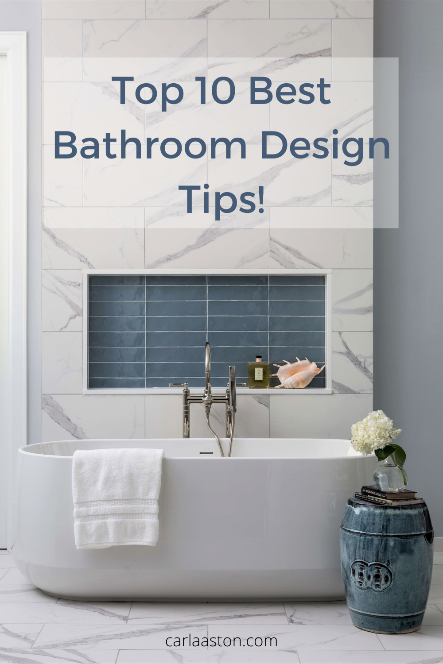Just about anyone can design / DIY their own bathroom.
You can shop for tile, order cabinets, go select faucets, etc. It’s a big job, but you can DIY it yourself.
So then, what does a designer offer?
They offer the nuances and details that make a job special, answer a specific need, or go beyond what you would typically do.
And guess what... That kind of stuff costs more money.
I’m talking about the cool stuff:
The unique lighting and where it is installed; the way the finishes transition smoothly from one to the other; the focus given to the main wow factor of the bathroom, with all other parts and pieces playing a supporting role. I can go on — and I will, down below. ;-)
So here are some of my tips that, although they add money to the job, they also add value, style, and raise the bar in terms of a thoughtfully designed project:
1. Design a beautiful and functional shampoo niche.
Don’t stick one of those little pre-made corner shelves in your shower. Inset it into the wall. Build it out large, with some unique tiles. Make the shampoo niche a design feature.
10 Of My Best Bathroom Design Tips! | Bathroom design with large shampoo niche feature at the tub. Designer: Carla Aston | Photographer: Colleen Scott
MORE about this bathroom remodel shown above at this link: PROJECT REVEAL - A Fresh, Bright, Blue and White Bathroom Remodel
10 Of My Best Bathroom Design Tips! | Bathroom design with large shampoo niche feature, Designer: Carla Aston
MORE INSIGHT about the bathroom remodel pictured above at this link: BEFORE & AFTER: A Master Bathroom Remodel Surprises Everyone With Unexpected Results
2. Use the countertop slab material in other places around the bathroom.
I’m referring to a shelf in the shampoo niche, on the shower seat, on the shower curb top, even the jamb or sides of the shower door can be clad in the slab material. It brings quality and a more custom look to the space.
10 Of My Best Bathroom Design Tips! | A marble slab bench seat and curb adds a touch of luxury in this bathroom design. Designer: Carla Aston
MORE INSIGHT about this remodel pictured above: BEFORE & AFTER: This Vintage-Inspired Master Bathroom Is An Instant-Classic!
10 Of My Best Bathroom Design Tips! | This shower curb with slab material makes for a clean, neat transition of materials and helps prevent water standing in grout joints. Carla Aston, Designer | Colleen Scott, Photographer
MORE about this bathroom remodel pictured above at this link: 3 Bathrooms With Fun Tile And Fabulous Details
3. Design a unique ledge somewhere, by the tub or by the sink.
Use the countertop material to add just another unique touch. A ledge is super handy and just adds something special to the bathroom.
10 Of My Best Bathroom Design Tips! | Bathroom with ledge or shelf at free standing tub, Designer: Carla Aston | Photographer: Miro Dvorscak
MORE about the bathroom makeover above at this link: Before & After: A Traditional, Builder-Grade Bathroom Is Made Modern by Carla Aston
10 Of My Best Bathroom Design Tips! | A ledge or shelf at the free standing tub in this bathroom adds a touch of luxury. Designer: Carla Aston, Photographer: Miro Dvorscak
MORE INSIGHT about this remodel: A Home Full of Treasures
10 Of My Best Bathroom Design Tips! | Bathroom vanity with ledge or shelf at countertop, Designer: Carla Aston
MORE INSIGHT about this remodel: BEFORE & AFTER: This Vintage-Inspired Master Bathroom Is An Instant-Classic!
MORE INSIGHT on this bathroom makeover: Before and After - A Boutique Hotel Inspired Master Bath Remodel
4. Do some built-in storage above the bath vanity countertop.
Specially designed medicine type cabinets are always appreciated and these 12" deep cabinets that sit on the countertop can divide a long bathroom vanity into two more private spaces or just add much more storage.
10 Of My Best Bathroom Design Tips! | This bathroom cabinetry with a tall medicine cabinet has some useful storage. | Designer: Carla Aston
MORE about this project above at this link: BEFORE & AFTER - A Dated Builder Bathroom Becomes an Eye-catching, Modern Retreat
10 Of My Best Bathroom Design Tips! | The mirrored bathroom cabinetry sits on top of the countertop in this luxurious but small bathroom for maximum use of space and beautiful storage. It works well as a medicine cabinet. | Designer: Carla Aston
MORE about the bathroom above at this link: A Dark Bathroom Gets a Makeover
10 Of My Best Bathroom Design Tips! |Handy cabinets above the countertop painted white for a light, open look. | Designer: Carla Aston | Photo by Tori Aston
MORE about this bathroom pictured above at this link: Before and After - A Boutique Hotel Inspired Master Bath Remodel
5. Line the sides of the shampoo niche with slab material.
Using the slab material that is used on the countertop in the bathroom on the sides of the shampoo niche, makes for a neat and tidy transition of materials. It leaves solid, flat surfaces where water won’t stand, as opposed to tile with grout joints.
Many people use Schluter strips, but I think they can look a little commercial to me. Certainly a Schluter is better than an unfinished edge on the tile.
10 Of My Best Bathroom Design Tips! | Use the slab material used on the countertops in the bathroom on the sides of the niche for a neat and tidy look. Designer: Carla Aston, Photographer: Colleen Scott
MORE about this bathroom remodel pictured above at this link: 3 Bathrooms With Fun Tile And Fabulous Details
10 Of My Best Bathroom Design Tips! | Use the slab material used on the countertops in the bathroom on the sides of the niche for a neat and tidy look. Designer: Carla Aston, Photographer: Colleen Scott
MORE about this bathroom remodel pictured above at this link: BEFORE & AFTER: This Upstairs Bathroom Gets A Fresh Update
6. Do a square, beautiful drain in the shower.
It typically fits with the tile layout better, and then you can select the finish to match the plumbing fixtures. There are even beautifully custom designed drains that make a personal statement.
10 Of My Best Bathroom Design Tips! | The square drain fits nicely into tile floor pattern | Designer: Carla Aston #shampooniche
MORE about the bathroom above at this link: BEFORE & AFTER: A Lovely, Garden-Inspired Bathroom Blossoms Out Of A Small Space
10 Of My Best Bathroom Design Tips! | The square drain makes for a cleaner look on the shower floor. | Designer: Carla Aston #bathroomdesign #pebbletile
MORE on this bathroom remodel above at this link: BEFORE & AFTER: This Upstairs Bathroom Gets A Fresh Update
7. Consider a zero entry shower with a linear drain.
Linear drains look modern and create a seamless look to the floor, thereby visually expanding the space.
10 Of My Best Bathroom Design Tips! | Linear drain and zero entry shower makes for a cleaner look and easier access to the shower | Designer: Carla Aston #zeroentryshower
MORE about this bathroom remodel pictured above at this link: BEFORE & AFTER: A Master Bathroom Finally Becomes The Masterpiece It’s Meant To Be!
8. Use a barn door style glass shower enclosure.
Sliding glass barn door type enclosures are particularly luxurious — that is if you have the length in the shower.
10 Of My Best Bathroom Design Tips! | Zero entry or curbless shower makes for easier access and the sliding barn door style enclosure is sleek and functional. | Designer: Carla Aston
MORE about this bathroom remodel shown above at this link: BEFORE & AFTER: An Accessible Master Bathroom Is Created Using Universal Design Principles
A sliding barn door style glass enclosure makes for a beautiful and easy access to the shower. | Designer: Carla Aston, Photographer: Tori Aston
9. Build in some luxurious hotel type shower features.
New technology, such as steam showers, heated towel bars, heated floors, televisions mounted behind the mirrors, etc. are all extras that people are beginning to install in their bathrooms.
This bathroom has a luxurious steam shower. Designer: Carla Aston, Photographer: Colleen Scott
MORE about this bathroom remodel shown above at this link: BEFORE AND AFTER: A Dated Bathroom Gets a Dramatic, Sophisticated Transformation
10 Of My Best Bathroom Design Tips! | Steam Shower - (End of construction pic, hence the glass being a bit spotted!) Carla Aston, Designer
10 Of My Best Bathroom Design Tips! | This luxury bathroom remodel features a heated towel rack just outside the shower. Carla Aston, Designer | Colleen Scott, Photographer
MORE about this bathroom remodel shown above at this link: PROJECT REVEAL - A Fresh, Bright, Blue and White Bathroom Remodel
10. Universal or accessible design features can be used beautifully.
Planning for universal design features, such as wider door openings, grab bars, and other accessible features are smart to design into the job, no matter what age you are.
10 Of My Best Bathroom Design Tips! | Zero entry or curbless shower makes for easier access and grab bars are needed for safety | Designer: Carla Aston
I’ve got my handy Bathroom Design Guide to share here today. If you need some help planning your bathroom remodel, my project checklist can serve as your go-to source so you don’t leave anything out and can thoughtfully design the bathroom of your dreams!
Click Here >>>> Bathroom Design Guide
Pin this to Pinterest to save for later, when you set out to remodel your bathroom!
This blogpost was thoughtfully written by me, Carla Aston, and not by AI, ghostwriters, or guest posters.


