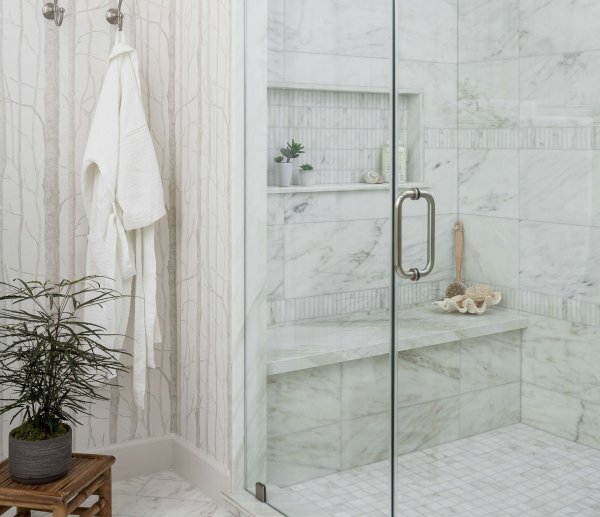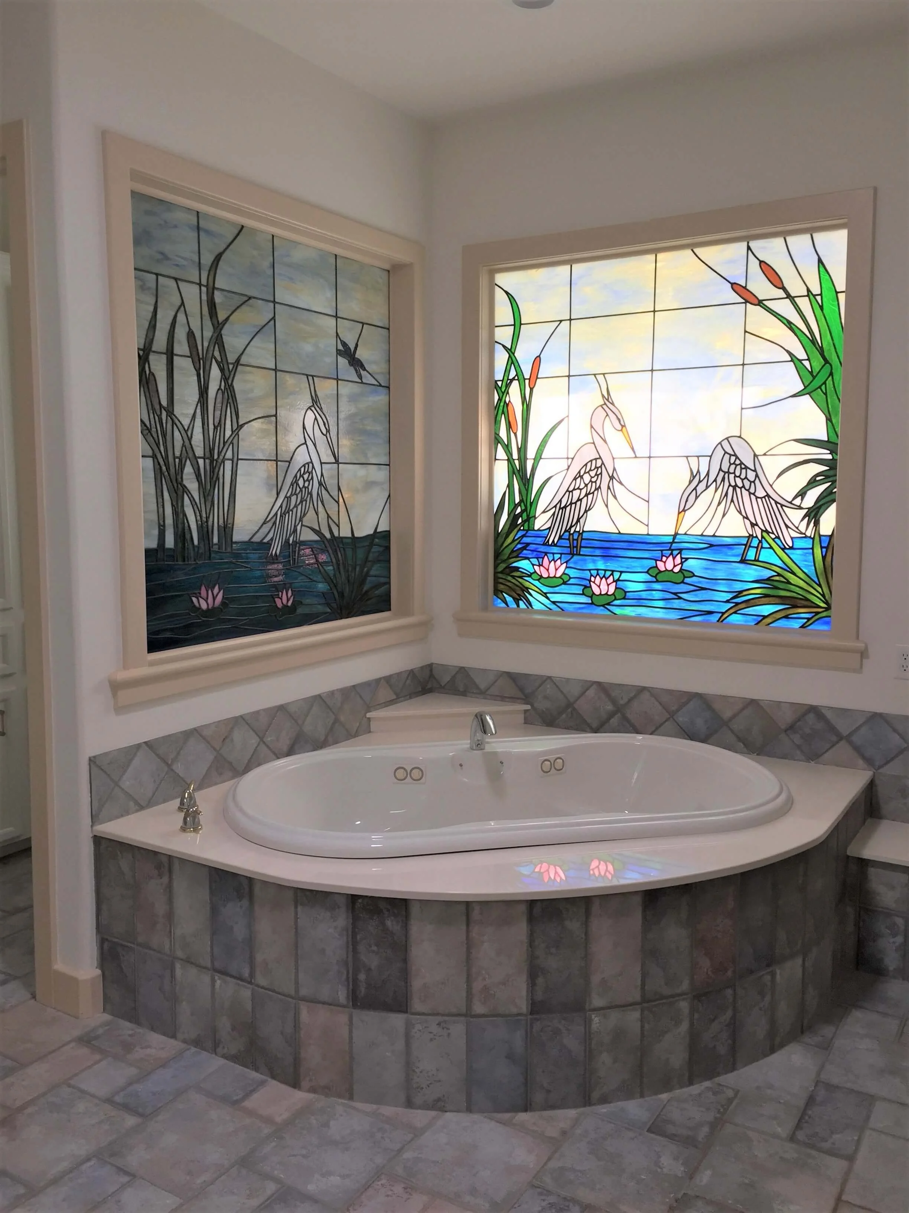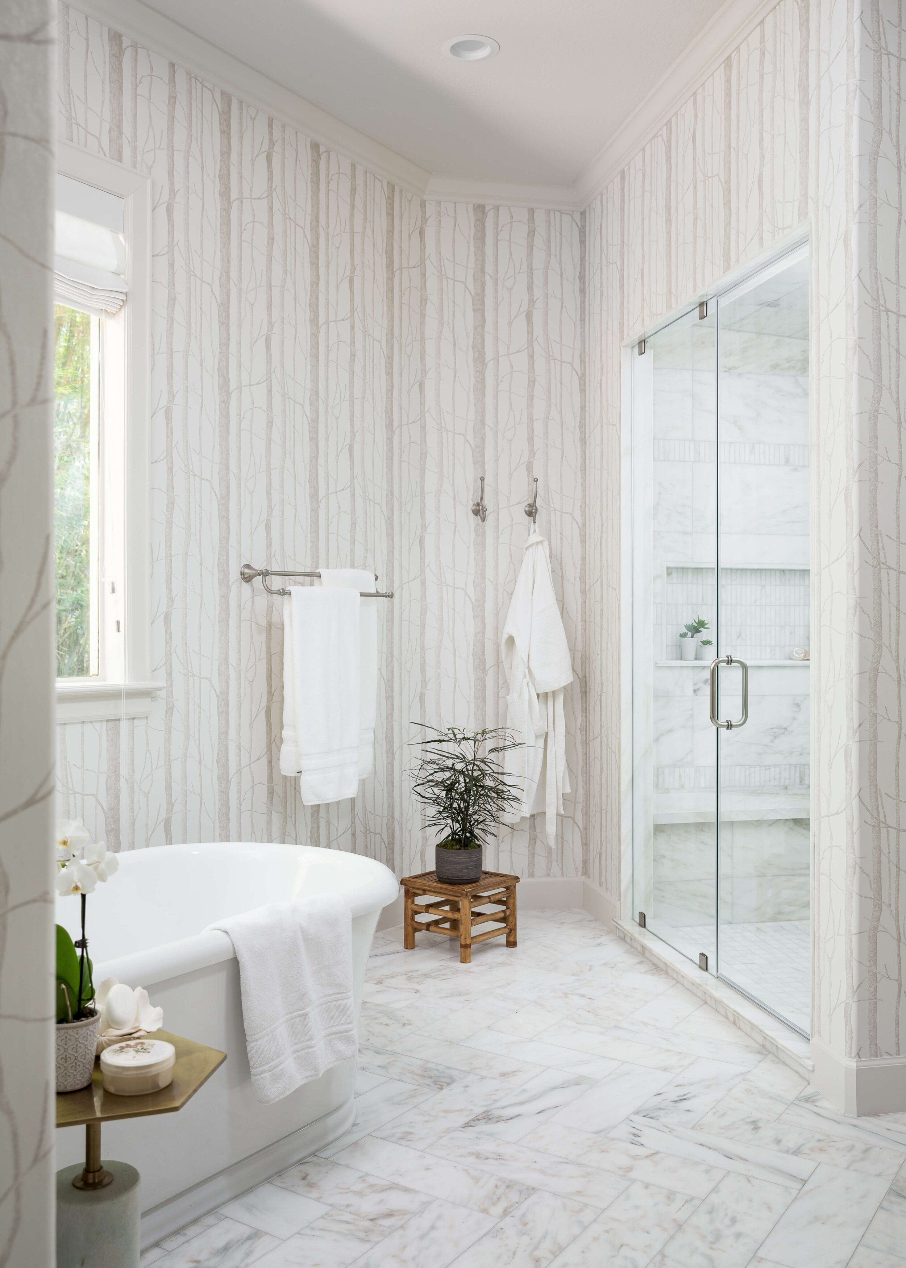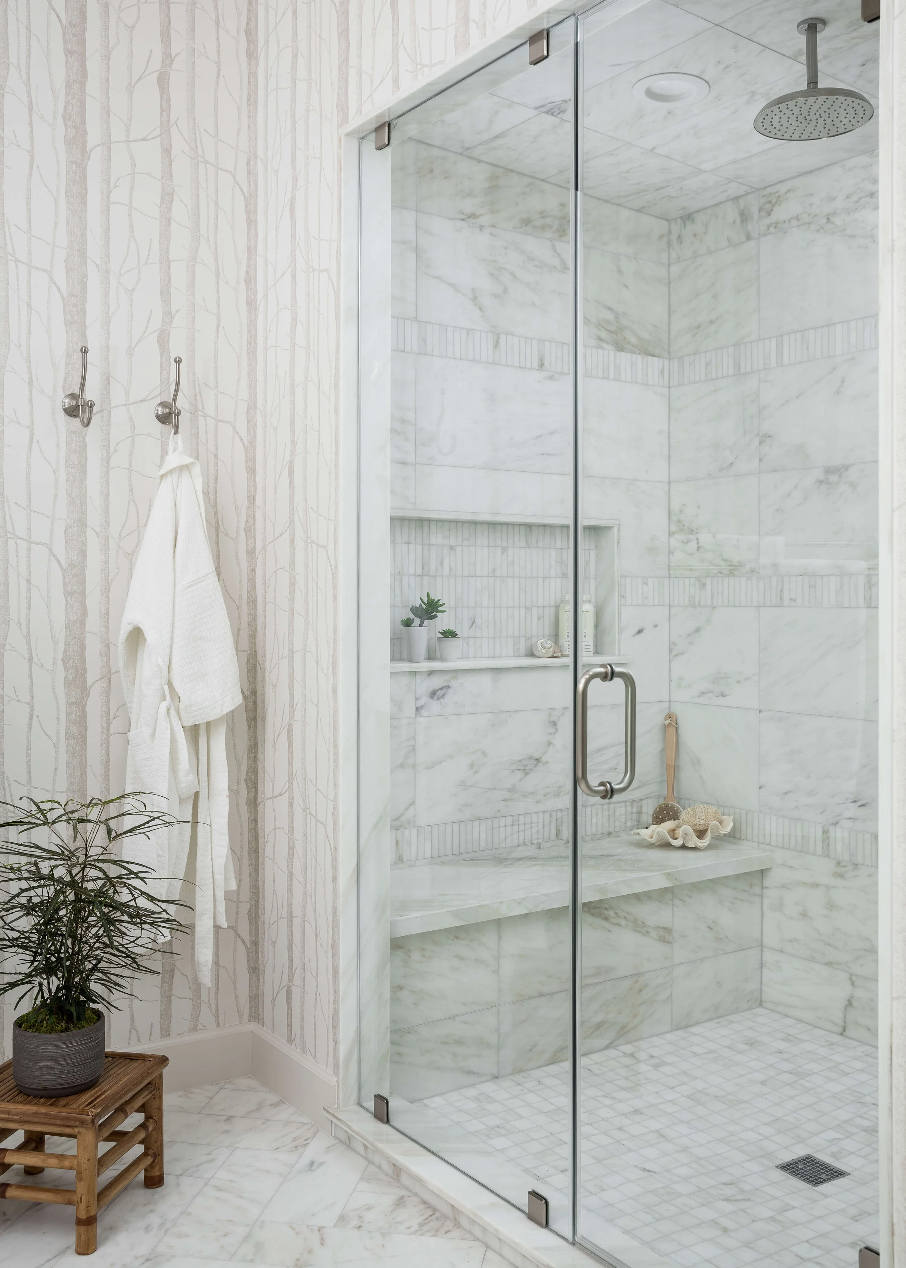I’m very excited to share the before and after images of this bathroom remodel’s transformation today. This one has been in the works for a long time and it is finally finished!
I don’t know if you remember seeing these “before” photos I’ve posted on my blog, when I’ve done a few project updates, but here they are.
“Before” Photos Of Dated Bathroom
This was the view when you first walked into the bathroom, below.
The bright stained glass window was done not only on the exterior wall, but on an interior wall that divided the toilet room from the main bathroom. The fact that they sort of mirrored each other but then missed dramatically because of the light, was a big design flaw that bugged me.
Not only that, but the brightly colored window design itself, the tile, the peachy paint color on the trim, etc. were all dated. It needed a redesign.
BEFORE Remodel - The brightly colored stained glass windows and dated tile had to go.
As you turn to the left in the room, this long vanity greeted you, with the knee space in the middle there.
With all that room in the long vanity, it was a surprise to see one of the sinks pushed to the very end, with the closet doors opening in to the bathroom. You had to move out of the way to open the doors.
Not very functional and, well, not very attractive either.
BEFORE Remodel - The long, unattractive vanity needed a more refined and elevated style.
The open shower was lined with cultured marble and had a glass block wall on one end. It was ready for an update too.
BEFORE REMODEL - Master bath shower with cultured marble, sunken shower pan and glass block.
Luckily, the bathroom was quite spacious and the perfect place to create a luxurious retreat. The minute I saw the size of that shower I thought, “steam shower”. :-)
“AFTER” BATHROOM REMODEL - Dramatic transformation
We were after a luxury bathroom here with a quiet, understated-yet-sophisticated look. This client was worried about too much pattern and contrast and really wanted a soft, light ambience.
White honed marble was selected for that look of luxury and neutral wallcovering added interest without being overpowering. A beautiful free standing tub, centered below the single window, created a spa-like, relaxing atmosphere.
BEFORE AND AFTER BATHROOM REMODEL - A free standing bathtub with a marble tile floor in a herringbone pattern set the tone for luxury in this beautiful bathroom remodel. The neutral wallcovering adds just enough pattern and interest. Carla Aston, Designer | Colleen Scott, Photographer
Wood cabinetry added warmth and an earthiness to this all white space, done in a light, rift cut oak.
The seated vanity was separated from the sink vanity and the closet doors were hung to swing in to the closet, where there was plenty of room to handle the doors.
BEFORE AND AFTER BATHROOM REMODEL - Wood cabinetry brings warmth and grounds this white bathroom. All the marble adds a luxurious feel and the wallcovering is just the right amount of pattern. Carla Aston, Designer | Colleen Scott, Photographer
BEFORE AND AFTER BATHROOM REMODEL - The seated vanity also has wood cabinetry details and a marble counter. A built-in medicine cabinet stores cosmetics out of sight. Carla Aston, Designer | Colleen Scott, Photographer
BEFORE AND AFTER BATHROOM REMODEL - A wider mirror with more feminine lighting is featured at the seated vanity with a tall storage cabinet accessible for cosmetics. Carla Aston, Designer | Colleen Scott, Photographer
The large open shower was rebuilt as a smaller, more enclosed, space.
While still a generous space, it created a nice dressing area in this corner. This house was built with a lot of angles and we worked it to an advantage here.
BEFORE AND AFTER BATHROOM REMODEL - This shower was actually reduced in size in the remodel, to create a changing space and a more enclosed shower area. The wallcovering adds a lot to this area of the bathroom. Carla Aston, Designer | Colleen Scott, Photographer
We used a Mr. Steam shower to complete this shower design.
Many people are considering adding steam to their showers these days for therapeutic and health reasons as well as just for the spa experience. It’s becoming a popular addition to many well-designed bathrooms.
I particularly love the marble in the shower, Danby from Materials Marketing, with the shampoo niche and bench.
BEFORE AND AFTER BATHROOM REMODEL - A lovely white marble bathroom and shower, equipped with steam, for a luxurious spa-like experience. Carla Aston, Designer | Colleen Scott, Photographer
I’m very proud of this transformation and I love how these beautiful materials and products have been woven together to create a timeless look that will last for many years.
BEFORE AND AFTER BATHROOM REMODEL - Plumbing fixtures from DXV in satin nickel provide a subtle and classic look against the Danby marble mosaic tile backsplash. Carla Aston, Designer | Colleen Scott, Photographer
I’ve added the floor plan here as I’ve had some questions about the layout, etc.
Floor Plan for bathroom remodel w/ steam shower.
Kudos to the other pros on this project.
Jr. Designer - Jitka Mayorga
Contractor - Shaun Bain, Gus Bruna, Curb Appeals
Photographer - Colleen Scott
This bathroom was part of a larger project and I’ll be sharing more photos of the kitchen and other bathrooms later. Subscribe below to get those posts delivered right to your inbox!












