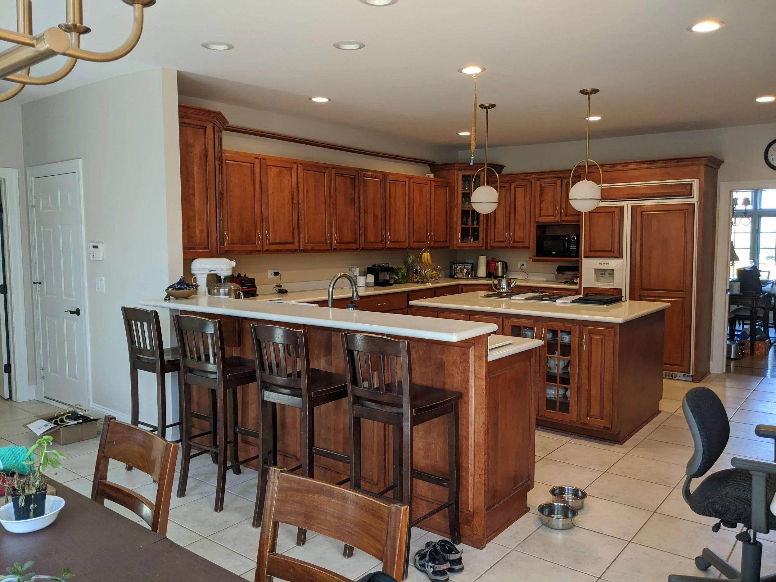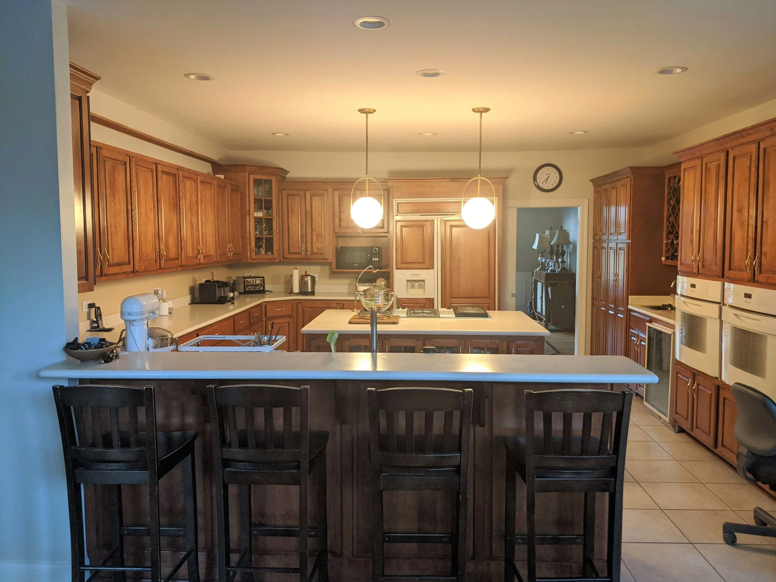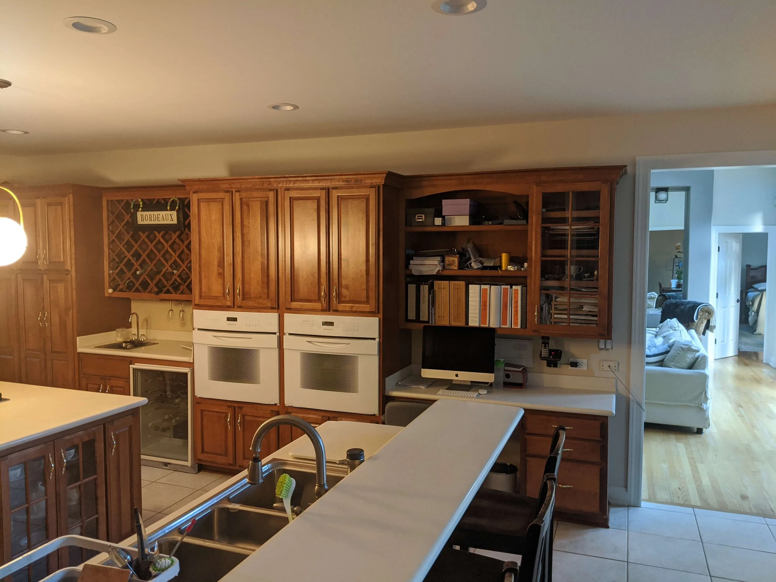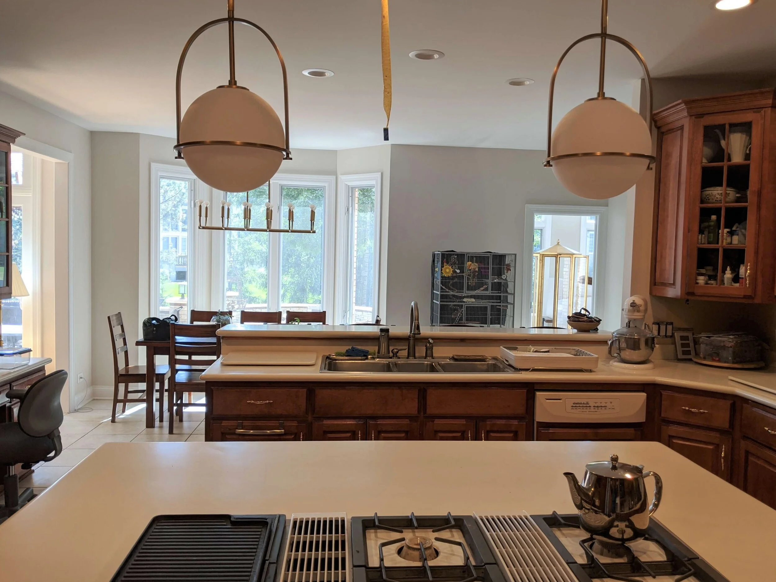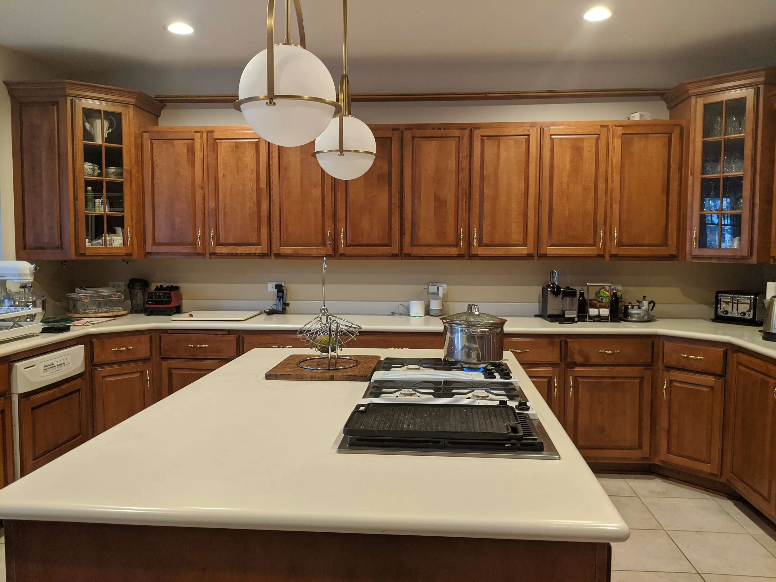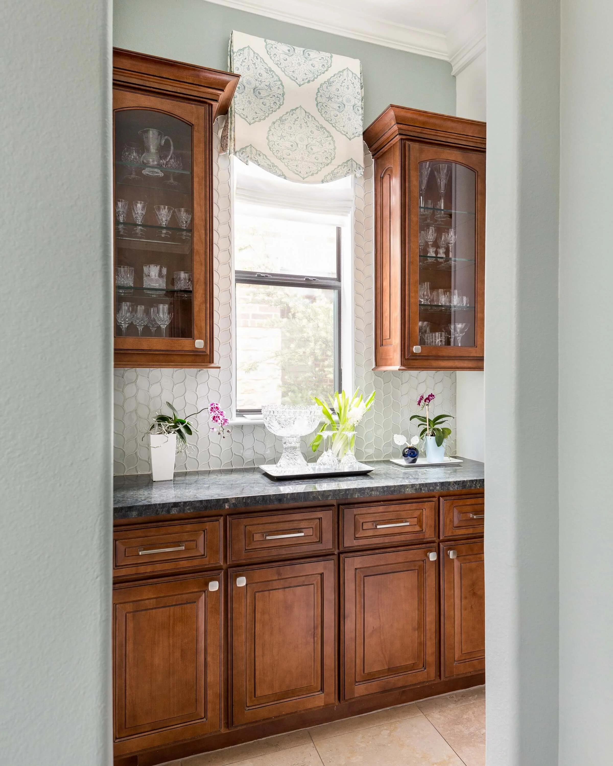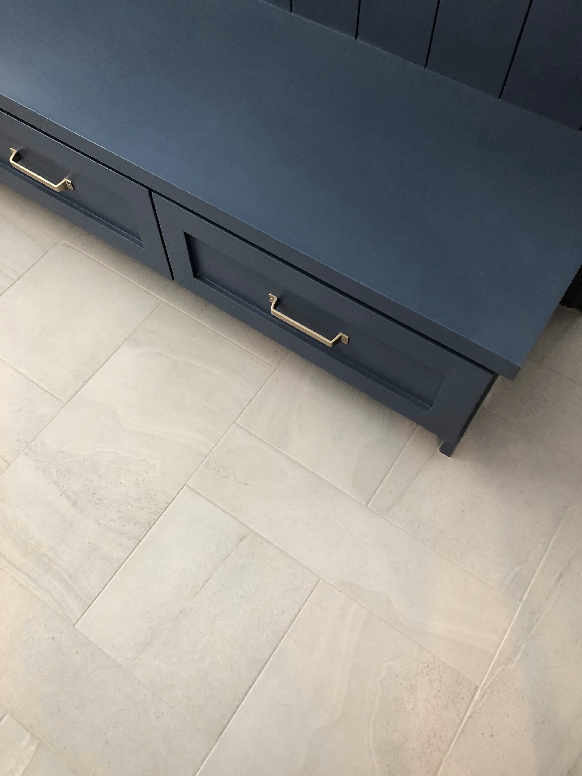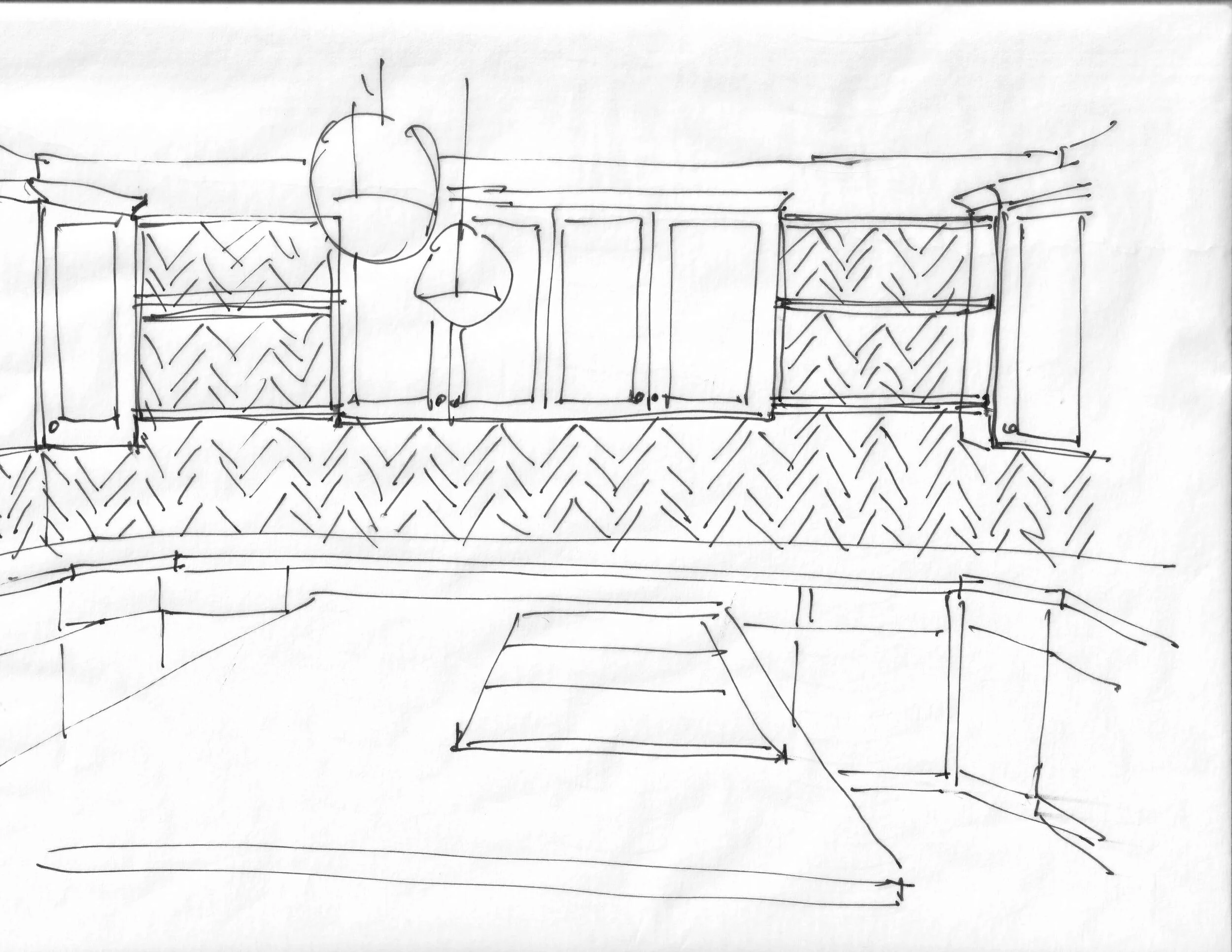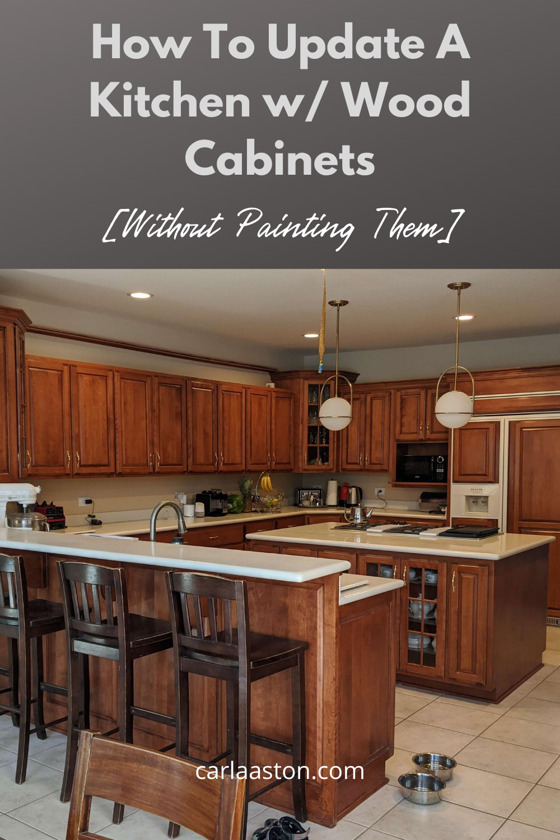This kitchen needed an update but the budget was tight for the amount of work the homeowner wanted to do. A full gut job just wasn’t in the cards.
Not only that, but they were looking ahead to sell in a few years, so they wanted to make an investment that would help that process and not overvalue their home for the neighborhood.
You know what I say, planning 5 years ahead is about the cut off point for helping you make decisions on your remodel. If you are remodeling to stay for a time period shorter than 5 years, design your remodel to help your home sell fast. Pick finishes and something the future buyers might like, stay neutral with big ticket hard surfaces like countertops and flooring.
If you’re planning on living there longer than 5 years, design your home for you and feel free to go more customized and unique with the design.
To be honest, most of my clients fall into both camps.
If they are investing in a designer, they usually want a more customized design overall. However, most people don’t like the idea of spending money on something that won’t work to sell their house.
They want to make sure everything they do brings value to their home. They typically want both end results.
Partial Update For Kitchen With Warm Wood Cabinets
In this consultation, the homeowner wanted to do a lot to her kitchen, but didn’t have the budget to go all in with a complete redo. She actually had about half the budget of what was needed to do what she had been wanting.
My challenge was helping her prioritize which parts would be the best investment for now and for resale on down the road.
Based on my experience with remodeling to sell properties and with costs associated with remodeling certain aspects of a home, I came up with these suggestions.
Let’s dive in to the specifics.
Lots Of Warm Wood Cabinets In This Kitchen
There are lots of wood cabinets in this interior kitchen. The homeowner was looking to do a partial remodel and wanted to know how to prioritize what to do.
Can this kitchen be updated without painting the cabinets?
A wall of wood cabinets on this side of the kitchen means wood on 3 walls. Can this be updated without painting the cabinetry?
The homeowner had freshly painted walls and trim in a light gray and white and hung new lighting as a good start to an update.
This wall of upper wood cabinets, running between the corner cabinet boxes, are built as two separate boxes, divided in half, basically. I think something more interesting can be done with this long run of upper cabinets and be relatively easy-to-accomplish.
BTW, that crown on this run of cabinets in the photo above is detached and just straddling the cabinets above there, in case you are wondering what that line of wood is above the cabinetry. I know it took me a minute to figure that out. :-)
She did a great job of photographing her kitchen for me, I like the overall and all four walls’ pics. It gave me a really good idea of the placement and layout and how the kitchen looks overall.
Priorities - What NOT To Invest In For this kitchen remodel
If it’s one thing I realize about costs in kitchen remodeling, it is that moving things around, tearing down walls, and getting all new cabinetry can be where some big numbers are in a remodel’s budget.
So, I recommended that she not do any of those.
As much as I would have liked to see her paint the kitchen cabinets and maybe bring her wood floor in this space, that wasn’t in the cards.
Her husband liked the wood cabinets and painting all that cabinetry would be a big mess to deal with. Especially at this time with her kids home a lot for schooling, etc., you can imagine that would not be fun to live through.
I also thought about recommending a two-tone kitchen, with the stained wood cabinets below the counter (to keep some of the wood for him) and painted above (for a fresher appeal). I also like possibly modifying the uppers to build them up to the ceiling or replace some of the towers to the ceiling, like I did in this remodel, but the money just wasn’t there.
Plus, the wall on the one side of the kitchen was almost all tall cabinets, and making a two tone situation work there would likely look awkward and too visually chopped up.
Pantry cabinetry with ovens, a wet bar and desk fill this wall of an all-wood kitchen.
NOTE - Basically, when you keep wood cabinetry, you pretty much have to leave them as is as far as modifications go. If you remove something or add to them, it is hard to match the existing wood finish.
I thought her priority for this remodel, especially for resale, would be in new hard finishes. With original Corian counters, square ceramic tile, and appliances that were all about 20 years old, I thought that those needed to be addressed.
When it time came to sell, she could always paint her cabinets. She could definitely rely on these new finishes to carry value in her home sale later on.
Here were my recommendations for her kitchen remodel.
1) Painting the cabinets on down the road:
First of all, a realtor will likely tell you to paint the kitchen cabinets when you go to sell, but we're going to ignore that right now. If you're like me, it's not fun pushing hubby to spend on something like this if he likes it as is. I think we can get an updated look without doing that for now.
2) Appliances:
You need to spend on new appliances. Stainless steel will reflect some light in the space and feel new. It will be fun to have new appliances for you to enjoy in your last years in that house too. Realtors can relate to new buyers that they were all replaced just a few years prior and that will help sell your house. Buyers love new appliances.
Right now, they just telegraph that they will likely need to be replaced soon.
I would get a microwave that fits the slot you have over there and get a cover for it so that it looks built in. One of my clients did that with their existing cabinets and the microwave and it looks just fine. It will save having to redo the cabinetry for a drawer microwave.
Although I love a microwave drawer, this wouldn’t be a priority here because you need to spend your dollars elsewhere in this remodel.
This small microwave in the upper cabinets in this kitchen is unobtrusive with the cover and built-in look. While not a large microwave, at least it worked in the existing space. Partial Kitchen Remodel - Carla Aston, Designer
Design Tip: I would do a stainless fridge too, instead of wood paneled, as it is a big mass in the room. It will delete some of the wood look in the space and give you a more modern appeal.
Doing a stainless built-in refrigerator here will help delete some of the wood in this kitchen and looks crisp and fresh. It will also reflect some light into this interior room.
Side story - I had a client who went all black with their kitchen cabinets. The kitchen was designed by me as a green color for the kitchen cabinets. We’d debated that a lot back and forth, looking at bold blues and other colors, even wood.
These clients were not local to me, and although she loved color and had wanted colorful cabinets at the get go, they sort of went off on their own with that decision. I was surprised to get a pic in an email with a black kitchen!
Luckily, I had encouraged them to go stainless on the fridge, as I could tell they were having difficulty with the finishes and I knew this would minimize any amount of color and add brightness to the kitchen.
Thank goodness they did! I did not see the black kitchen coming and the stainless really helps reflect light into the kitchen and brighten up the room.
3) Cabinet Pulls:
Even the wood under the cabinet pulls, when you remove them, will be lighter underneath, in that sculpted shape, than on the main part of the door. And yes, those need to be changed and the entire length of the pull covered to avoid that problem.
You can see in the enlarged pic below, the lighter wood color where the former cabinet pulls had been. If you’re not going to paint the cabinets, then you need to cover this area up.
See how the wood on the cabinet door has darkened over time? It shows up when trying to put new, shorter cabinet pulls on the doors.
You would like a fresh look, it seems, so I'd go with a cool tone for cabinet pulls, something more clean lined.
Don't put brass on the warm wood, it will just all look warmer and more traditional overall. Typically, I like brass finishes in cool environments and cool tone metal finishes in warmer ones. This general rule of thumb adds depth and layers into a space.
See how I went cool with the cabinet pulls on these warm wood cabinets? We kept these existing cabinets here and made all the other finishes around them cool toned to get a new, fresher look.
Cool-toned, brushed nickel finish cabinet pulls add a more up to date look to these traditional wood cabinets.
Remember, when covering up that faded area that you will find when you remove those cabinet pulls, you can go larger if you cover up the holes. I like this simple backplate from Emtek, then you can use any pull of theirs with 4" centers, on top of the backplate.
4) Floor And Countertops:
So, now that we've talked about appliances and cabinet pulls, you need to think about the floor, countertops and backsplash.
Since I'm trying to help your budget by leaving the cabinetry mostly as is, I think that you definitely need to upgrade these other elements. I would select the floor and counter to be similar in color, something light. You can go lighter on the countertop than on the floor.
I would do a 12 x 24 size tile on the floor, it is more up to date than the square, and run it in a broken joint pattern. Something gray/off-white neutral, with a gray grout joint. Make sure it would work with your wall paint color.
Perhaps something like this tile with a linear strie.
By all means, get samples and compare them to your countertop choices.
I do like gray with warm wood. Look for products that would work well with the wall color you’ve already used.
I would look at quartz for countertops. It holds up well, and looks up to date. I think people will still be into quartz in the next years, so I think it is a good investment. I love Caesarstone Calacatta Nuvo, it has some nice subtle veining that doesn't look too "fake marble-ish".
I used it in this kitchen.
Here’s a gray floor tile we used from Ann Sacks. We did a Versailles type pattern, and mixed the tile sizes in the layout.
Gray Prescott porcelain tile from Ann Sacks, laid in a Versailles pattern with a mix of sizes.
5) Small Amount Of Cabinetry Modification:
I'd like to see a small bit of cabinetry modification. I'd focus on that wall with the long run of short upper cabinets.
This long run of short cabinets on this wall looks a little boring and short. I think there is some modification we can do here that will help and not be too major.
Since you have a lot of cabinets anyway and those are basically two cabinet boxes, like you mentioned in your comments, I'd remove one and take the other one and center it on that wall, slightly higher than it is now. I'd raise it to align with the end cabinets at the top.
That will get a taller backsplash there and some lightness and variation on that wall. It will also break up some of the wood.
I'd then do 3 open shelves suspended between the center cabinet and the end cabinets on each side, and run the tile backsplash up behind the open shelves. This will give you a lighter, more customized look and really make you feel like you updated your kitchen.
Kitchen design sketch - Online Email Q and A Consultation for a partial kitchen design. Carla Aston, Designer
You could actually do the same with your wine rack above the sink over on the pantry wall.
Remove the rack, add in the 3 shelves and tile up behind it. You have a beverage fridge which is good and very on trend these days, for wine storage. Just put a little wine rack on top of the shelf for some additional wine storage if necessary.
I think you can get away with keeping your wood cabinets for awhile by doing this and going with new stainless appliances.
You have pretty wood, which is good. It's just not popular right now to have a full wood kitchen like this and there are a lot of cabinets. If you can remove some of the wood, that will help a lot.
In summary,
This might get you more in the budget range of where you want to be for the remodel.
You would be reusing existing cabinets, not taking down walls, not moving appliances.
I'd go cheap on the tile for the backsplash, (low dollar per square foot) and then lay it in maybe a herringbone pattern to make it more interesting. You could do a white subway to match the countertop with a gray grout for some delineation.
So, dear design-loving friends….did you make it all the way to the end here? :-)
I know this is a long post, but there was a lot to unpack and I think there are lots of good examples of design and practicality within. That’s why I went a little overboard with my explanations.
I hope she sends me pics when done!
I love to share the reasoning behind my design decisions with all of you.
It helps my clients who read this to trust that I’m really thinking of all-the-things before I present to them.
That way, all they have to do is say “yes” to everything and know that I’ve worked it out. :-)
Need some light reading for your design sensibilities? Check out the many links I inserted in the text above for further design commentary and examples.

