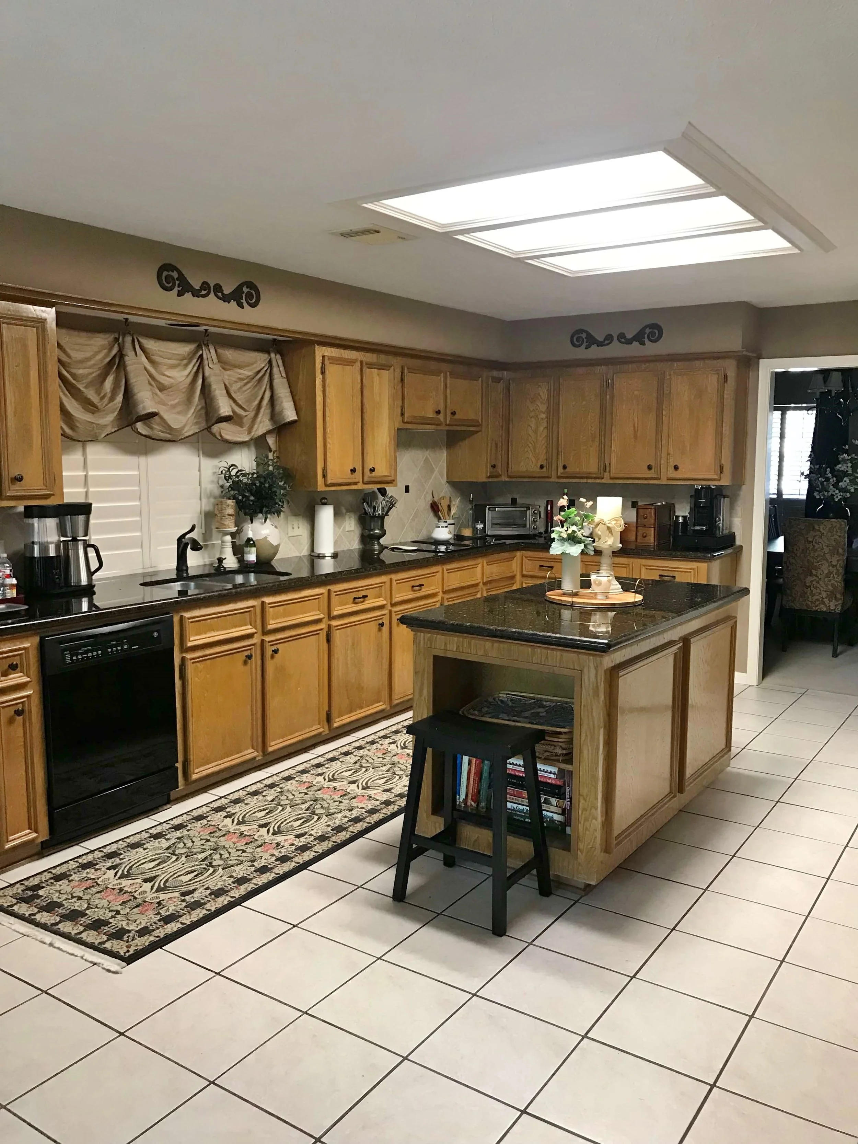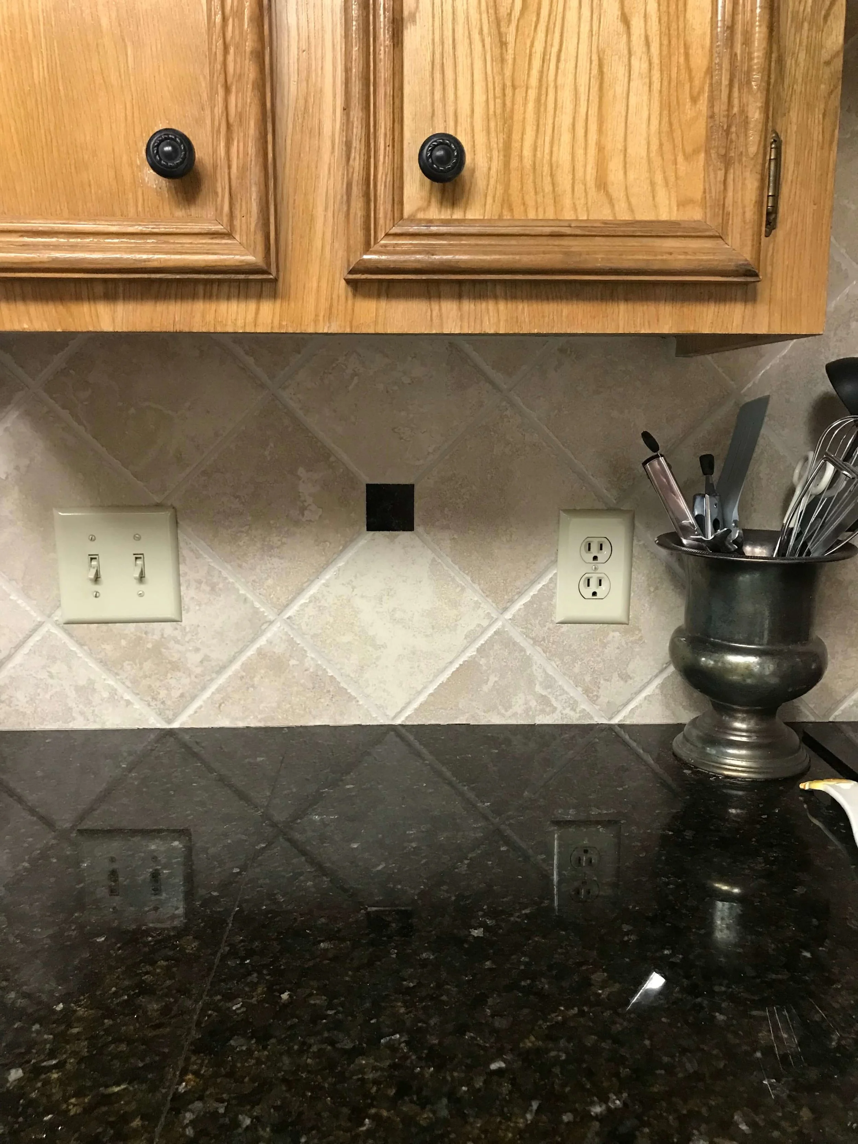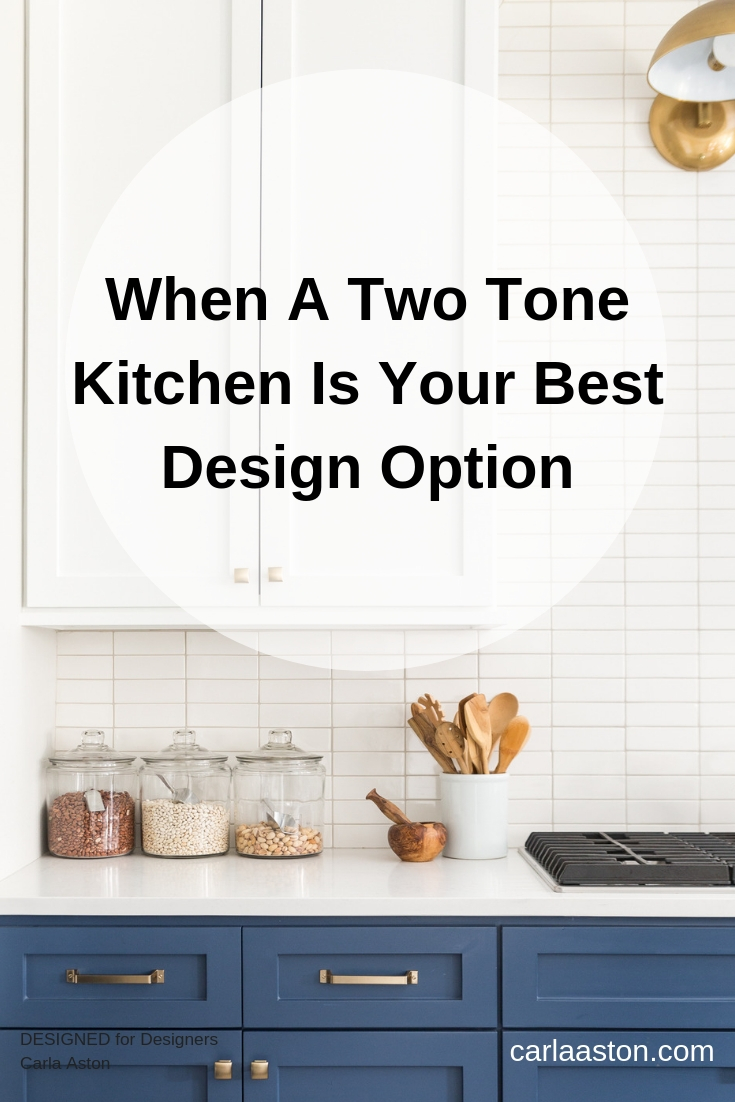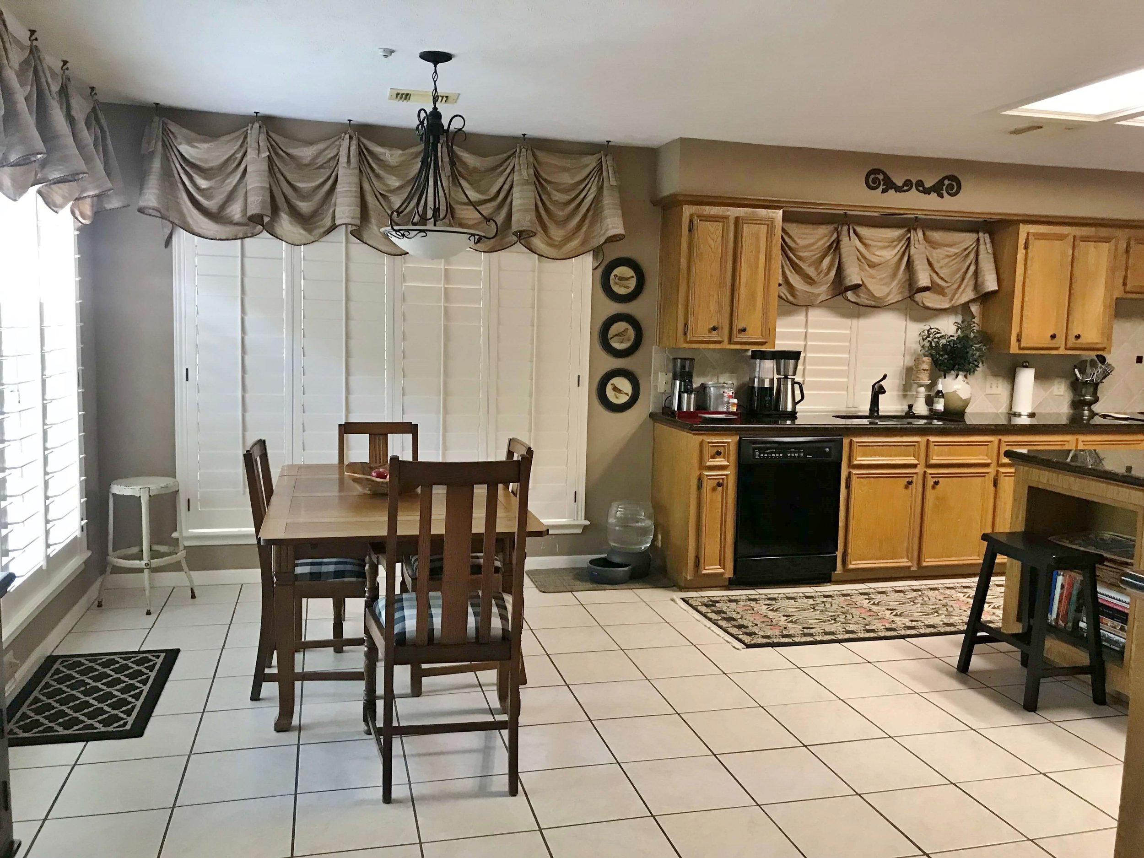I had a sweet reader purchase a Designed in a Click consultation last week for her upcoming kitchen remodel. They are getting all new wood floors because of a defective tile floor and wanted some suggestions on what to update in their kitchen without totally redoing the whole thing.
I love questions like this.
This is exactly what I often do, in person, with my local consultations too. I have a lot of experience going in part way on a job and getting a good result out of it, design wise.
Now, check out some more of their pics, below.
BEFORE - Existing kitchen to be remodeled
BEFORE - Existing countertop, splash and cabinets in kitchen to be remodeled.
Wood flooring that will replace the tile in kitchen remodel
Kitchen Remodel Parameters
I always start with trying to honor what the homeowner wants to keep in the design of a remodel.
Here’s what this homeowner wanted to keep.
They were keeping their cabinets, but wanted to paint them. They knew white kitchens sold well, and were planning on selling their home in the next 5 years. However, this homeowner personally liked warmer tones and didn’t love the idea of living with a kitchen with all white cabinets.
They wanted to keep their countertops and backsplash. That’s a polished uba tuba granite there, and while it is dated, it is not what I think is the worst choice.
Of all the granite counters from the 2000’s that were installed, this is one that is the easiest to work with today. (Spotty granite is the most obtrusive, IMO.)
They were going to keep their black appliances for awhile. They planned to change them out eventually, but weren’t sure when that would be.
They were doing away with the lightbox and were going with can lights overall, but wanted a suggestion of style for a decorative fixture over the island.
They planned to do new cabinet doors and facings to update the cabinetry and do some new cabinet pulls too.
Oh, and those window treatments were coming down as well.
Now that I knew their parameters, I could try to find a solution.
Here’s what I knew I wanted to disguise with this kitchen design:
The short upper cabinets. Nothing screams older construction more than a furr down, or soffit, above short uppers. I would normally tear that whole thing out and build new uppers to the ceiling, but that option wasn’t on the table here. The cheapest and best way to disguise any feature you don’t want to stand out, is paint.
The black appliances and the Ubatuba granite. While neither are bad, neither are particularly current and on trend. Future homebuyers, which were a concern here, might consider those features dated if they weren’t used purposefully in the design.
Overall, with any kitchen remodel I design, I want it “rest” all in one era or time frame. I don’t want to rip out items selectively and leave an old “elephant in the room”.
I don’t want my homeowners to go to all the trouble of expense of remodeling, only to feel like the end result isn’t cohesive or designed with intention.
To me, that’s just a waste of money.
So, with that in mind, I advised them to add one more item to their list of must-dos for this remodel.
The kitchen backsplash
While still neutral, that backplash with the travertine look square tile and the dark dots was definitely dated. The tile was going to impact the color choices for the cabinets too.
Simple subway tile backsplash - great for resale
Unless you select an expensive tile or have one that is very difficult to install, a backsplash is not that costly of an item to add to a remodel. Especially if it is only 18” high, like it is here, and doesn’t cover a whole wall or anything like that.
The impact it will make is great, for the money spent.
So, I advised them to tear that out and go for an inexpensive subway tile that would match the color of the upper cabinets. You’ll see why, below.
Here’s where the two-tone kitchen comes in.
Oh, I love me a two-tone kitchen. Dark cabs below, light cabs above the counter, is typically what I recommend when I think these are in order.
Save this article for reference later when you are doing a partial kitchen remodel design for your home!
In this case, since the black appliances and Ubatuba granite were black or almost black, I advised them to paint the lowers and island, a warm black color.
SW Iron Ore was my first recommendation for that color, depending on how it looked with their slabs.
That would minimize the attention that the counters and appliances would have.
I recommended a light creamy white for the uppers.
Their shutters were painted a creamy white, so I told them to match that color or go with something like SW Alabaster or SW Creamy, comparing with the shutters.
Let’s look at their pic again.
The white look of the shutters I felt could be minimized a bit here. Since I wanted to minimize the upper cabinets too, then painting all that the same color, would give a light, fresh look overall and look very appealing to a future home buyer.
Pairing that white with the dark cabinets below wouldn’t make the homeowner feel like they had just whitewashed all their kitchen cabinets, a look they didn’t particularly love.
It also wouldn’t make this kitchen feel dark. By doing light on top and dark below, they could have the best of both worlds and the kitchen would feel very current and up to date.
One More Item To Remodel in this kitchen
Okay, I just can’t resist, I suggested one more item they might consider remodeling either now or on down the road, that would not be that invasive if they chose to redo then.
The island countertop.
I don’t know how many times I’ve seen a new island countertop make a huge difference in the update of a kitchen.
Well, maybe in some of the remodels I’ve linked to below. ;-)
In this kitchen, going with a light marble, quartz, or quartzite counter on the island would add some brightness to the center of the kitchen.
They could make the countertop longer and even wider for stools too. It appears they had room. Then, medium pendants could hang over the island to make it more of a feature in the space.
So, basically, we’re minimizing the older portions of this kitchen we’re keeping, and highlighting the new.
A little smoke and mirrors, right?
Here was my very quick sketch below.
Quick sketch of two tone kitchen for consultation client - Carla Aston, Designer
This Designed in a Click puuuuuushed the envelope of the time frame I allow for these, but I couldn’t resist, seeing that there could be really big change here.
Plus, I knew I could share with all of you for a great blogpost. Right? :-)))))
Now, check out my other links below, that show how updating an island countertop can make a huge difference.
I’ve also got some further key tips on kitchen remodeling design linked below.












I'm sharing one of my Designed in a Click consultations today where the kitchen island countertop change made all the difference in the world!