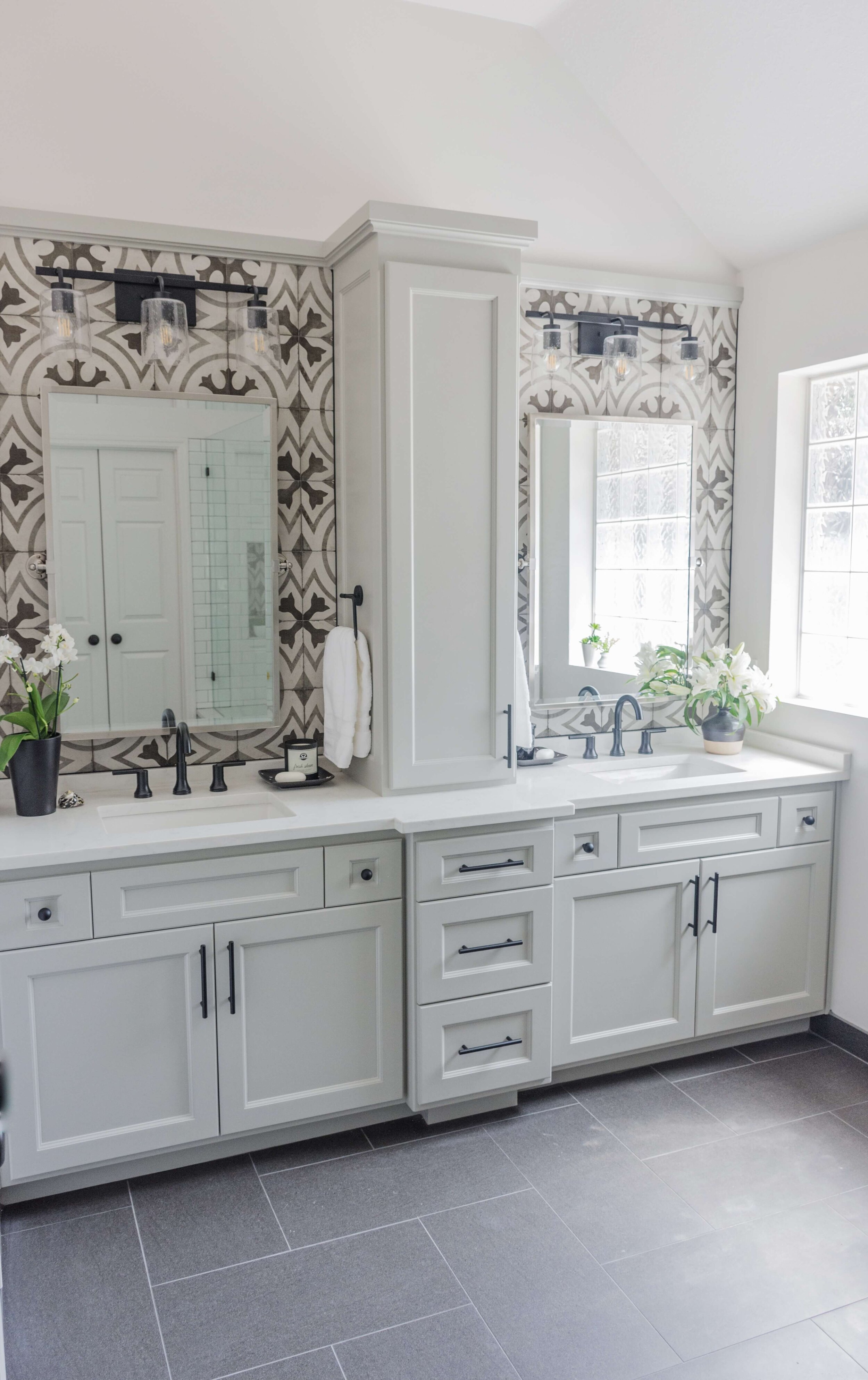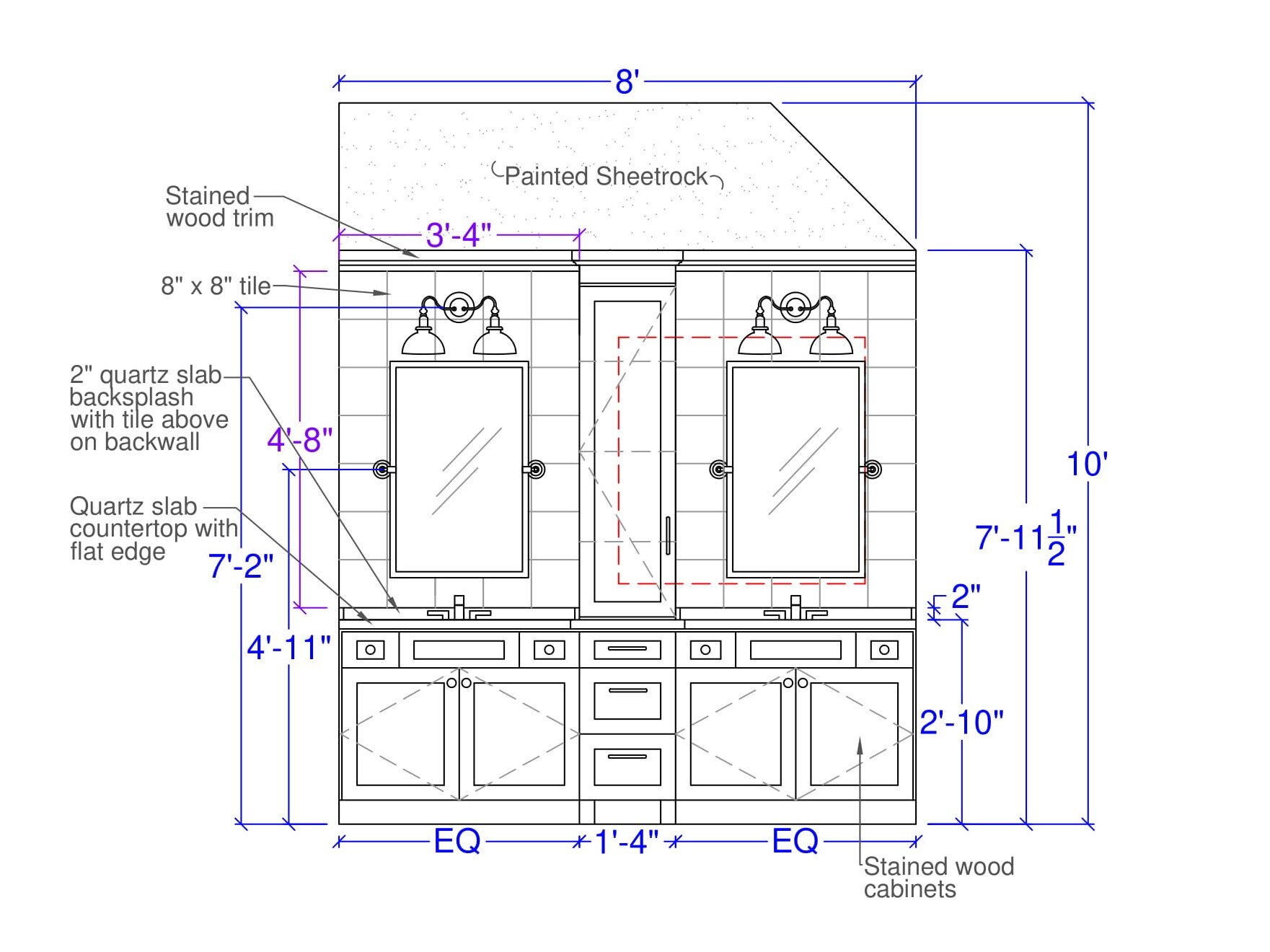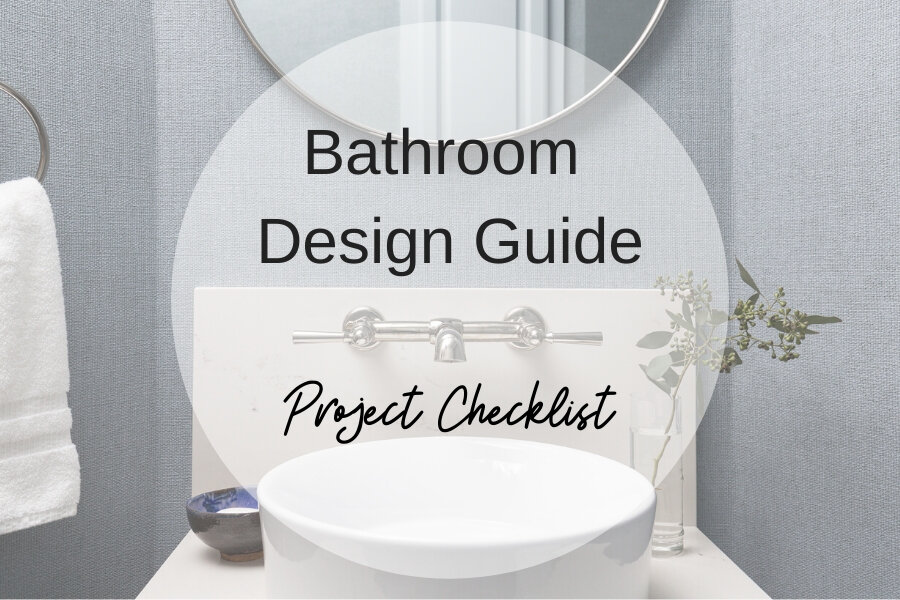I had a recent bathroom remodel Q and A where the bathroom in question looked almost exactly like one of my previous full service bathroom remodels. Certainly the layout did.
I like to share some of these once in awhile because I think it might help some of you that might have a similar layout or questions about your bathroom remodels.
Here are the questions and pics from my recent Q and A…..
Bathroom Remodel Q and A - A little backstory from the homeowner
We are planning a lot of updates but right now we are starting a total master bath gut and everything will come out. This layout has been mulled over since 2015 and we're so ready!! Lovely pictures attached!
Bathroom dimensions are 13'x8'.
Before Bathroom Remodel - Designed in a Click Q and A
Before Bathroom Remodel - Designed in a Click Q and A
Before Bathroom Remodel - Designed in a Click Q and A
We want to change the layout and remove the corner tub and replace the two separate vanities with a double vanity along the 8' wall so it becomes the focal point when walking into the room.
Along the 13' wall, in the corner, we will have a 48 inch shower tiled with glass on two sides. I want a pretty freestanding tub along the 13' wall right next to the shower.
(By the way, her dimensions were great! Just what I needed to know to answer.)
My questions for you:
1. What is a good length of tub (thinking 60" is max) and how much clearance in inches should there be between the tub and cabinet in the corner?
Yes, 60" is kind of a minimum. I think I'd do a little over 2' there. You would want to make sure you can open that full height cabinetry door all the way. 30" would be great if you can get it. If the tub is an oval or curved, then that would help. Tubs are low in the room, so they often don't feel as intrusive as they look on a floor plan.
You don't want it to feel too crowded though, so if necessary, block it out with some cardboard boxes and see how it feels before you commit.
For the other sides, I leave at least 3" on the sides and then it kind of depends on your tub faucet as to how far on the back wall. If you have a wall mount faucet, then you have to make sure and get it close enough so the water falls well within the inside of the tub.
My basic rule is that you have to be able to get a mop or broom handle around the tub for cleaning.
Check out some free-standing tub installations on some of my projects, below.
You can see the glass on each side of this tub, with dimensions kept to a minimum to get maximum space for the adjacent shower. Carla Aston, Designer | Tori Aston, Photographer
A free standing tub takes up less visual space than a built-in tub with a deck and is often why I recommend them for smaller bathrooms where more space is desired. Carla Aston, Designer | Tori Aston, Photographer
This tub was a little less than 60” and we wanted as big a shower as possible, so it had minimal clearance around the tub. Carla Aston, Designer | Tori Aston, Photographer
This wall mount faucet did not have much projection, so the tub had to be installed close to the wall. Carla Aston, Designer | Miro Dvorscak, Photographer
2. We need more storage so thinking at the right side of the vanity running across the 8' wall, a floor to ceiling cabinet or cabinet on bottom and shelving above would be nice there since the tub is in front of it. What should the dimensions of the vanities and the storage cabinet be on the 8' wall? I'd like a bank of drawers in between the vanities if possible.
I did a bathroom with almost your exact same layout and the back wall was 8' wide. They opted for a big shower and no tub in their remodel.
Before bathroom remodel
Before bathroom remodel
AFTER - This remodeled bathroom’s double vanity is 8’ wide with a tower cabinet in the middle. Carla Aston, Designer | Charles Behrend, Photographer
You can see the cabinet we had in the middle was only 1'-4" wide. If you went with a 2' linen cabinet then you'd have a 6' vanity. I wouldn't do a double sink on something too much smaller than that.
Master bath elevation drawing | Carla Aston, Designer
I did a sketch for you with what you've requested. I'd keep it at a 21" wide tall cabinet, then the center drawers at around 18" wide. If you do a big mirror and space the sinks out like in the sketch, I think you can do the tall storage.
Proposed bathroom remodel vanity sketch
You'll have to maybe shorten the depth of the tall cabinet, depending on the placement of the window there. You don't want to run over it with cabinetry, obviously. So, that cabinet might be only 18" deep or whatever you have available there, and then your vanity cabinet could be deeper.
Typically a bathroom vanity is around 22" deep, not as deep as a kitchen cabinet.
3. We want the shower in the corner to have glass on two sides so where does a girl put her toes to shave her legs?? We'll move the shower head to the perimeter wall and I'm thinking I'll be in the stream of water shaving my legs.
I've got a picture of a small "bench" type space put in one shower I worked on. It wasn't big enough to sit on, but it was perfect for shaving for the homeowner, and then a small curved ledge in another shower.
This small angled bench in the shower was perfect for shaving, not really big enough for sitting. Carla Aston, Designer | Miro Dvorscak, Photographer
This little curved ledge doesn’t take up much room but is perfect for propping up your leg for shaving. Carla Aston, Designer
I have also seen "toe" niches. Haven't done one myself on a job as we usually do a bench, but they can be done just like a shampoo niche only smaller and closer to the floor.
4. What's your thoughts on a curbless shower in this layout? We're considering that instead of a curbed corner shower for a more seamless look and because a corner would stick out into the room.
They are beautiful and work well, but definitely cost more. Depending on the codes in your area, sometimes they have to basically “shower pan” the whole bathroom. They are nice, but a small curb is a less expensive way to go.
You can get a more seamless look by cladding the curb in tile, like I explain in this post.
What I loved about this Q and A is that these questions are often very common. In my every day work, I go over things like this with the client, so they understand my reasoning behind my decisions. (There’s always a reason.)
I hope sharing these questions can help you with your next bathroom remodel!
I have linked a lot of my content and provided a nice list of considerations for bathroom design in my Bathroom Design Guide. You can check it out by clicking on the image below!

















Today, I’m sharing a bathroom design quick tip that has to do with what material to use on your shower curb in a particular situation, and how that will make your bathroom look bigger. Take a quick peek……