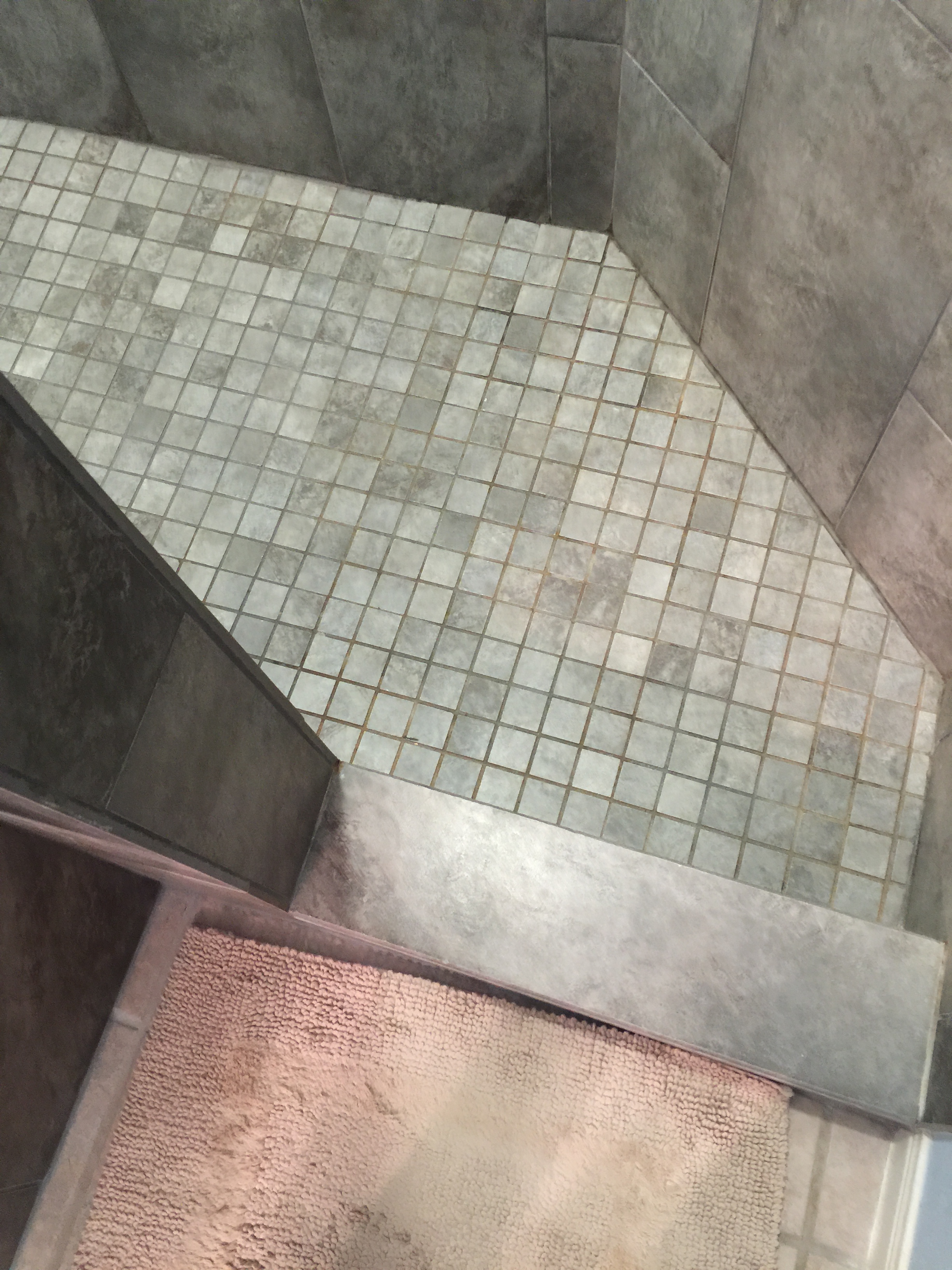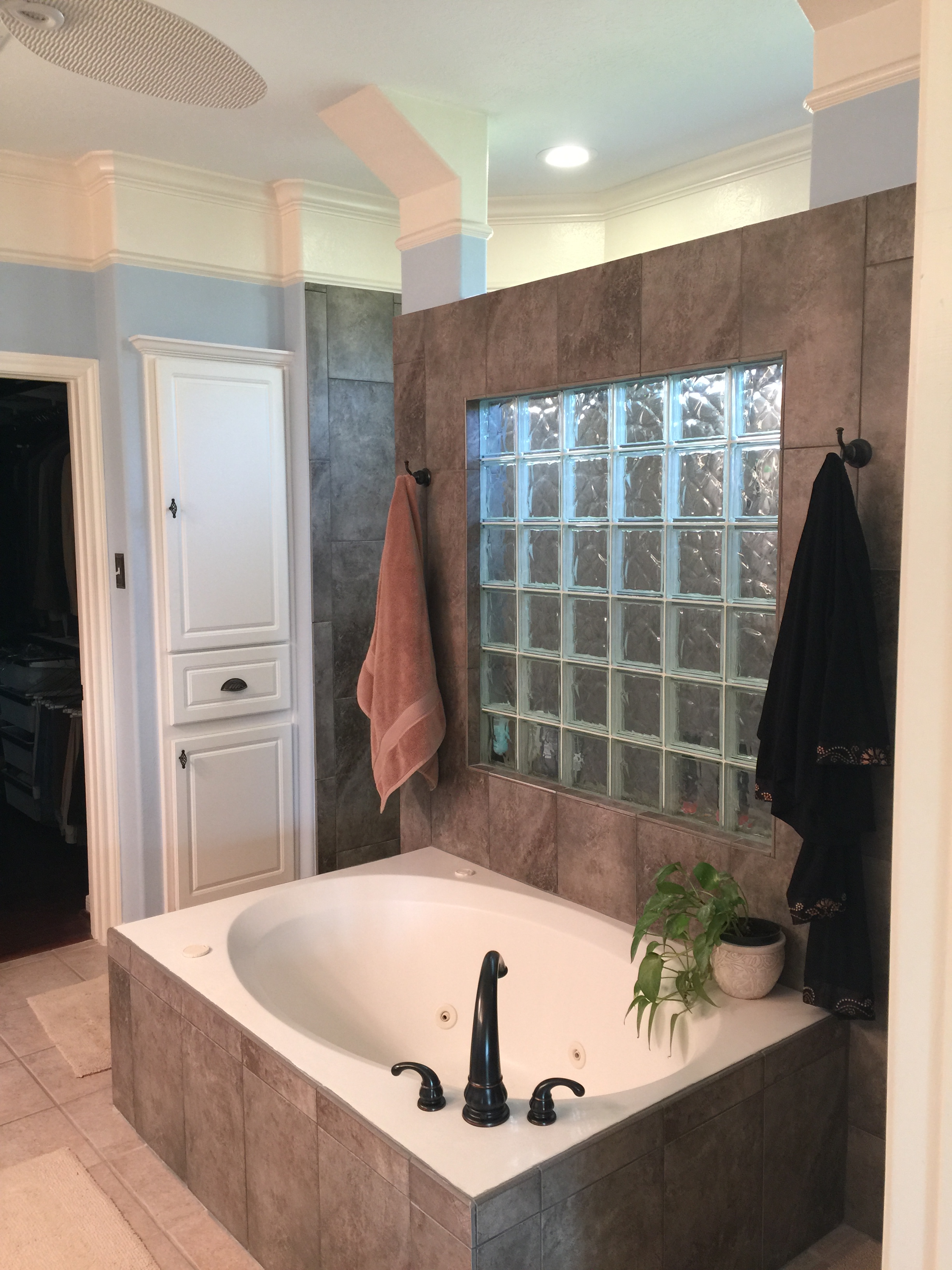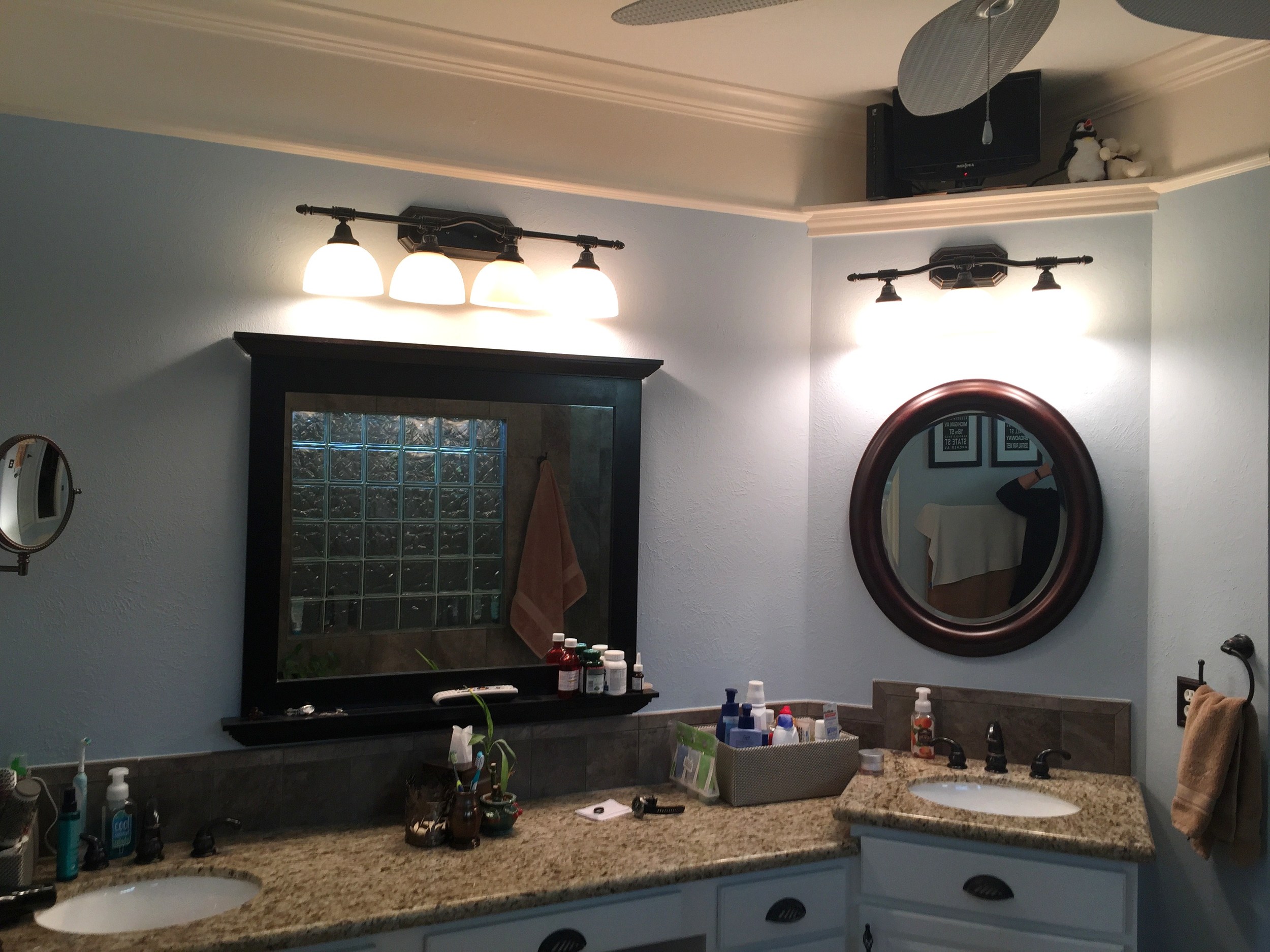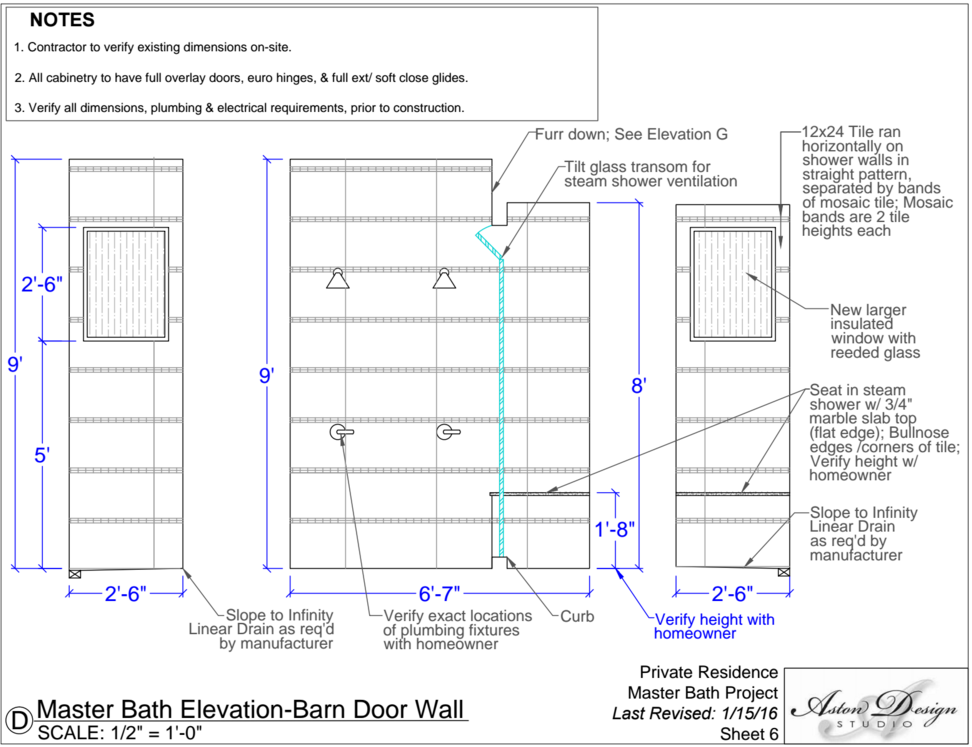One of our sponsors for our trip to KBIS was Mr. Steam.
I’ve been wanting to do a steam shower in one of my bathroom remodel projects for a long time, and I finally got a client who wanted one in their shower.
While at KBIS we were all introduced to the benefits of steam in the spa at the Cosmopolitan Hotel.
Martha Orellana of Mr. Steam treated us on our last night to a relaxing dip in the spa, then a steam in the steam room. Yes, it was magic. I must say, when you go into a steam room you feel like your pores all open up and all the bad toxins just escape from your body. It’s really amazing. After walking all day through the Las Vegas convention center, our feet were tired, and we were rather worn out. It was such a relaxing experience; we all felt like new afterward, some of us even dancing and partying till late! ;-)
Cosmopolitan spa waterfall | Photographer: Tori Aston, courtesy of Modenus
So, back to my project:
I had contacted Martha via email before the trip with a few questions about certain aspects of my design, and she generously offered her guidance. However, the Mr. Steam site is so comprehensive that it’s really easy to figure out exactly what you need for your situation. There is an easy way to find the size of the generator needed for your size shower here.
I had questions about the type of tile I should use; I had questions about the ceiling height and if I should use tile on the ceiling; I had questions about the slope of the ceiling and then the exhaust of the steam after a steam shower. All those questions were very simply answered HERE.
My local plumbing fixture showroom, Ferguson Enterprises, carries Mr. Steam products, and they were very helpful in specifying and delivering the product to my job site.
I’m happy to say this project is under construction now, and I can’t wait to see it move along. It’s been about two weeks and the old bath has been ripped out and all the dirty work of rerouting plumbing, electrical, etc. has been done. It doesn’t look too pretty now, but it will soon!
Here’s how the bathroom looked when we started. (Pics below) See that big tub with the shower behind it sitting in the middle of the room? It’s gone now. It was unused and took up valuable space — space we could use for a luxurious shower with a steam room inside it. Regardless of the look of the muddy tile, the outdated glass block, the awkward mouldings at the ceiling that visually lowered the ceiling, and those tiny slivers of windows that all really needed to be changed for aesthetics, the homeowners wanted to get good function out of this space as well. They want a zero entry or curbless shower for aging-in-place, a tv in some beautiful cabinetry, some nice tile with a cool color palette, and yes...some steam.
Well...we obliged. And now it’s happening. Here are our plans with the new layout:
We’ve built in some privacy for the shower with a tall cabinet to house the tv and hamper. This cabinet will also house the generator for the steam shower.
The previously angled wall at the vanity was torn out to create a more symmetrical layout. And tall storage divides the countertop.
Removing the center window and enlarging the two side windows in the shower area works to bring more light into the bathroom; and the tile pattern accentuates the attributes of the angled outside walls by wrapping the pattern around the space. It will feel spacious and spa-like, just like a boutique hotel. I love that we created a separate steam room, as it adds to the custom quality of this beautifully appointed bath.
Check back with me in a month or so.
I’ll be sharing the final results of this remarkably steamy makeover!
Btw... Thank you to Mr. Steam and our other sponsors for a fabulous trip to KBIS2016 with Modenus. These connections we make as designers help us to better design for our clients. :-)
I’ve got my handy Bathroom Design Guide to share here today. If you need some help planning your bathroom remodel, my project checklist can serve as your go-to source so you don’t leave anything out and can thoughtfully design the bathroom of your dreams!
Click Here >>>> Bathroom Design Guide











