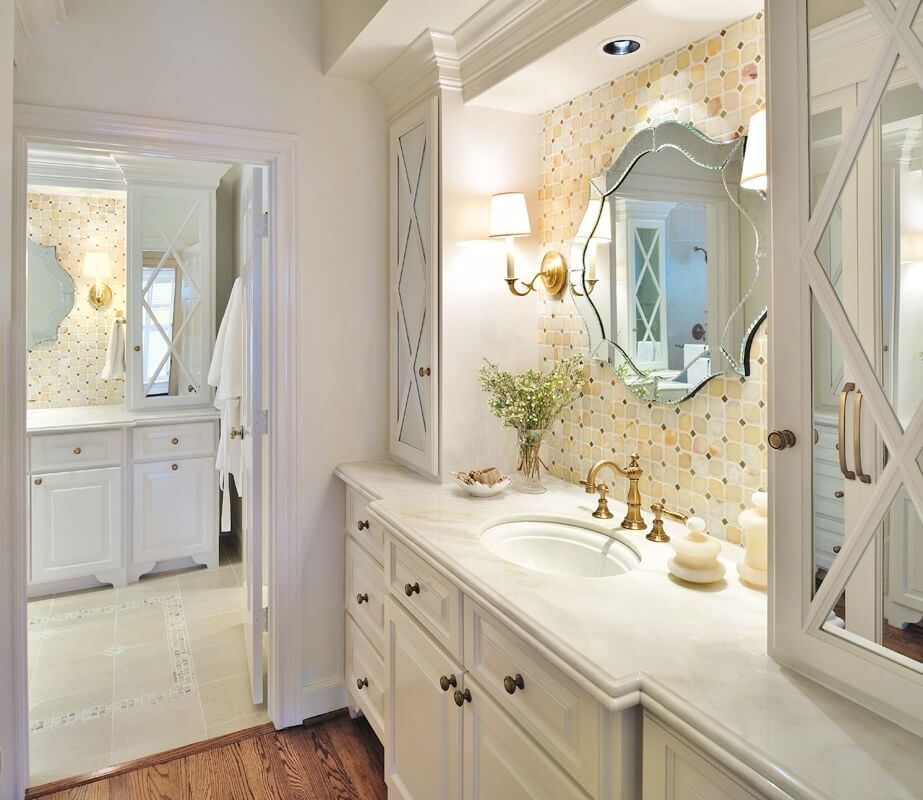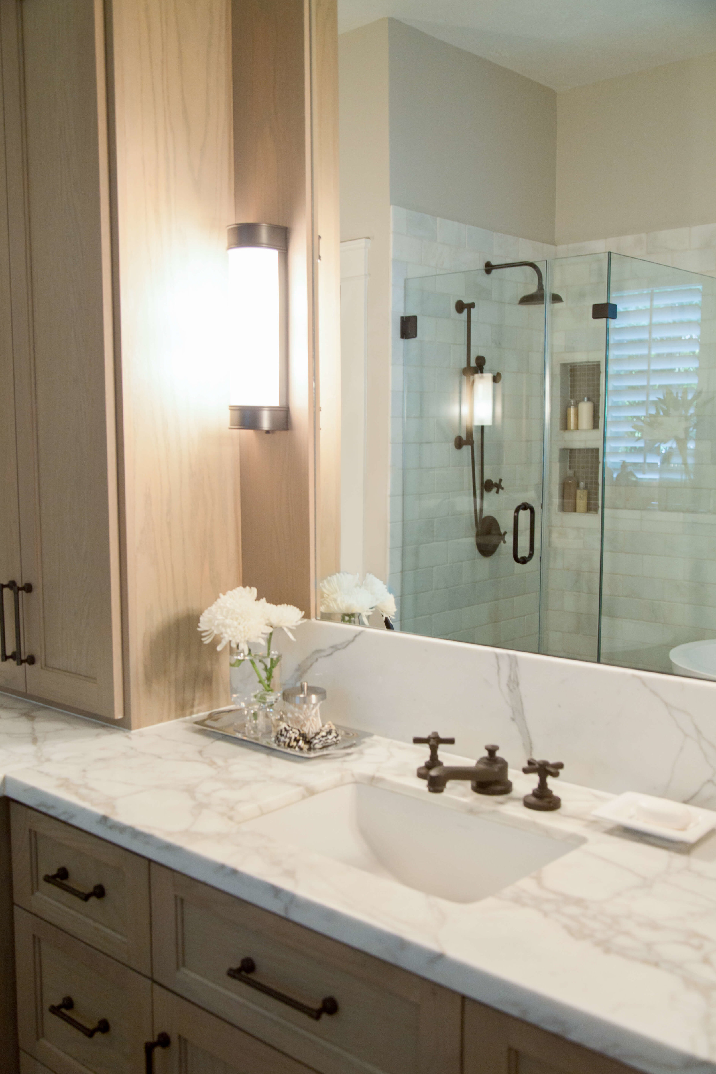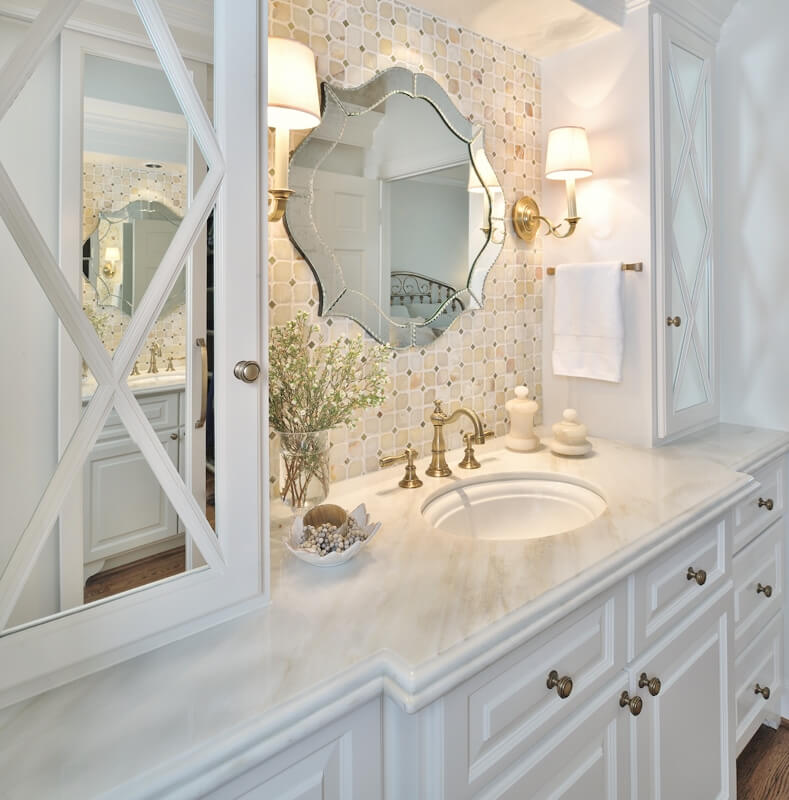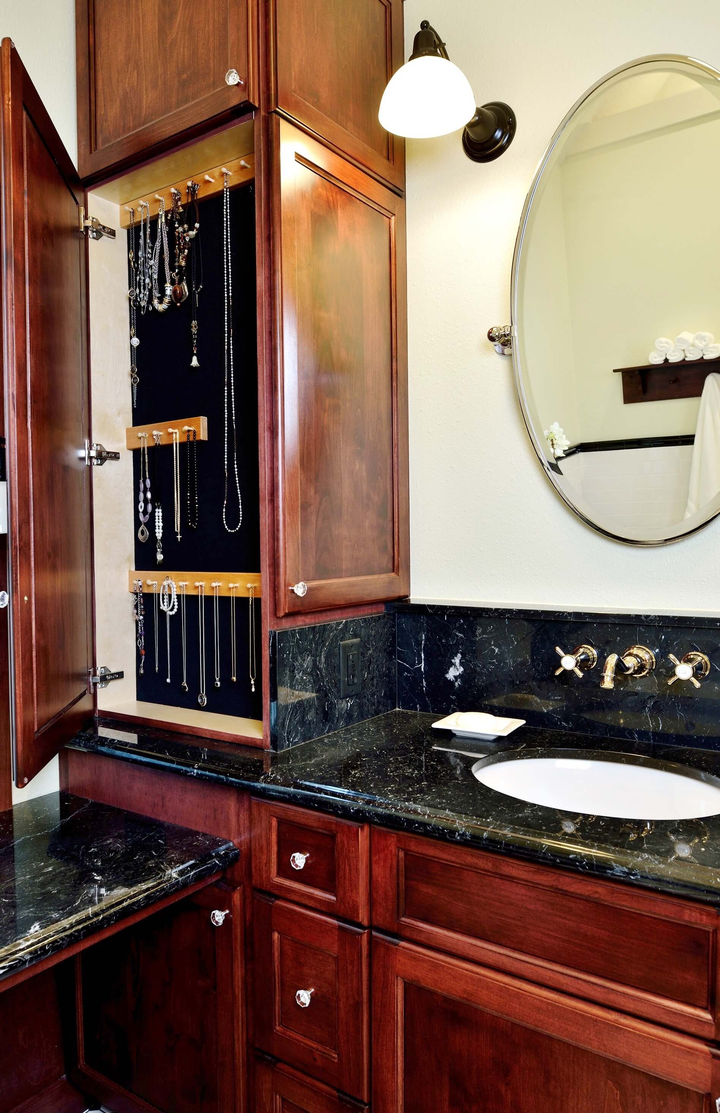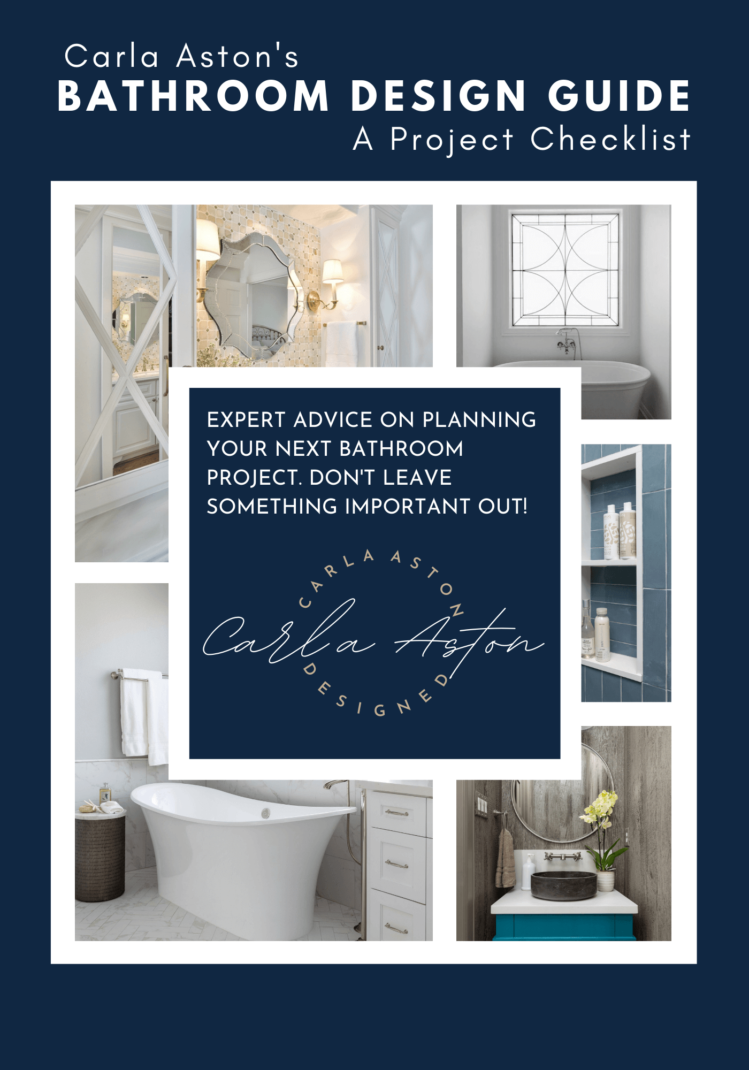I had a question on my blog recently from a reader that asked if I liked those 12” deep upper bathroom cabinets that sat on countertops.
I do.
Not for every bathroom or style, but I’ve done them on many occasions.
Photographers for all these projects, designed by me :-), are Tori Aston and Miro Dvorscak.
Master bathroom remodel with 12 inch deep upper cabinet as medicine cabinet - Designer: Carla Aston, Photographer: Tori Aston #medicinecabinet #bathroomcabinets
These, below, were clad with mirrors to add depth and spaciousness to this small bathroom space.
Master bathroom remodel with 12 inch deep upper cabinet as medicine cabinet - Designer: Carla Aston, Photographer: Miro Dvorscak #medicinecabinet #bathroomcabinets
Even this very slim cabinet was nice, extra storage, just right where it was needed.
Master bathroom remodel with 12 inch deep upper cabinet as medicine cabinet - Designer: Carla Aston, Photographer: Miro Dvorscak #medicinecabinet #bathroomcabinets
I have to say, my clients love them. They can hide outlets and items that need to be charged, like electric toothbrushes, etc. They are all custom built to fit their unique spaces.
We’ve had a few made up as custom jewelry storage.
Master bathroom remodel with 12 inch deep upper cabinet as medicine cabinet and built-in jewelry cabinet - Designer: Carla Aston, Photographer: Miro Dvorscak #medicinecabinet #bathroomcabinets #jewelrycabinet
The question I was asked, was in response to this post about how to make a small bathroom appear larger. The reader was afraid adding these upper cabinets might make the space seem smaller.
I don't think they do, especially if done properly. In this bathroom, we used a two tone scheme with a light gray cabinetry on top that blended into the overall color of the bathroom walls.
Master bathroom remodel with 12 inch deep upper cabinet as medicine cabinet - Designer: Carla Aston, Photographer: Tori Aston #medicinecabinet #bathroomcabinets
Master bathroom remodel with 12 inch deep upper cabinet as medicine cabinet - Designer: Carla Aston, Photographer: Tori Aston #medicinecabinet #bathroomcabinets
Wouldn't you like one in your bathroom?
I’ve got my handy Bathroom Design Guide to share here today. If you need some help planning your bathroom remodel, my project checklist can serve as your go-to source so you don’t leave anything out and can thoughtfully design the bathroom of your dreams!
Click Here >>>> Bathroom Design Guide

