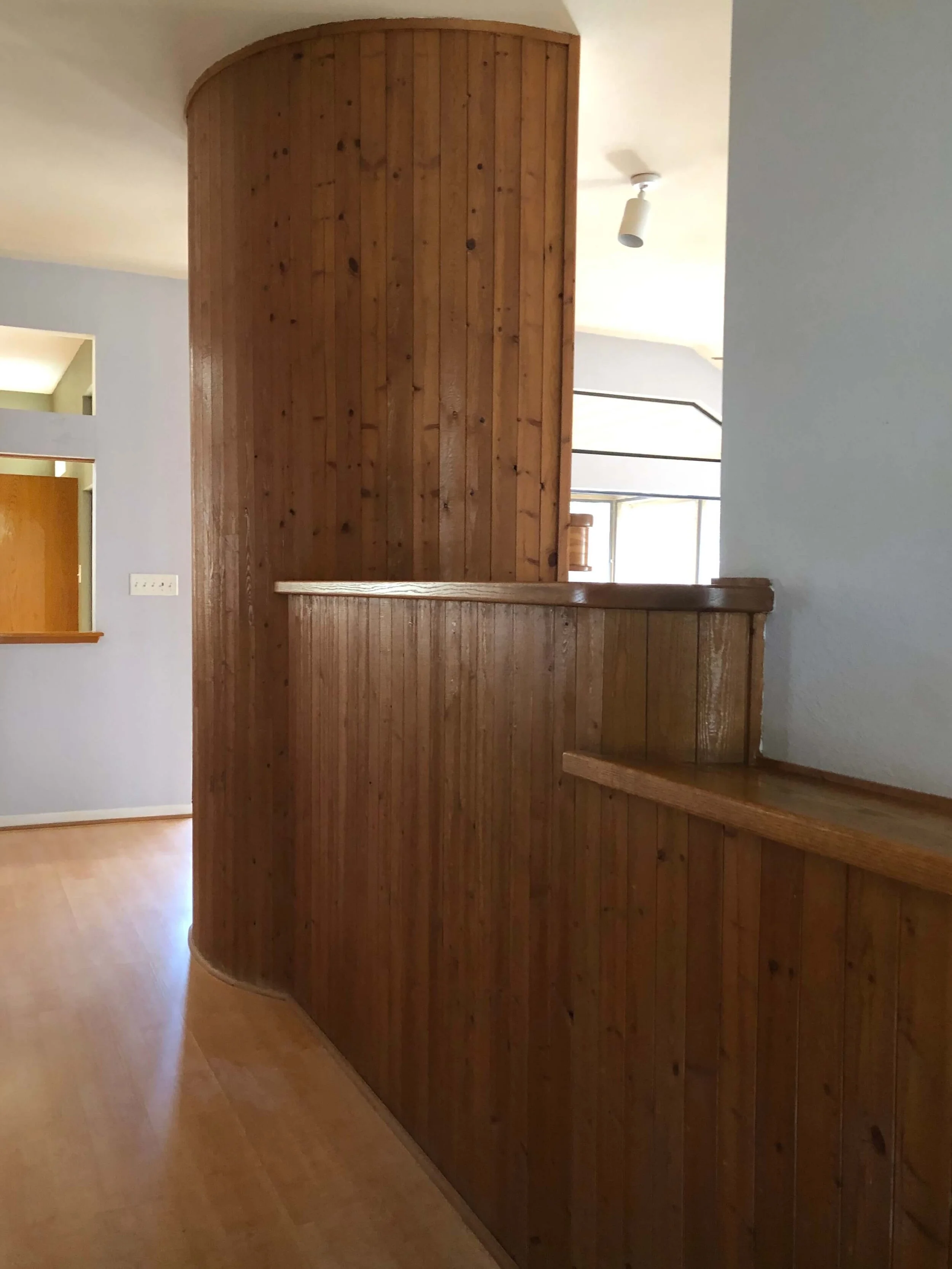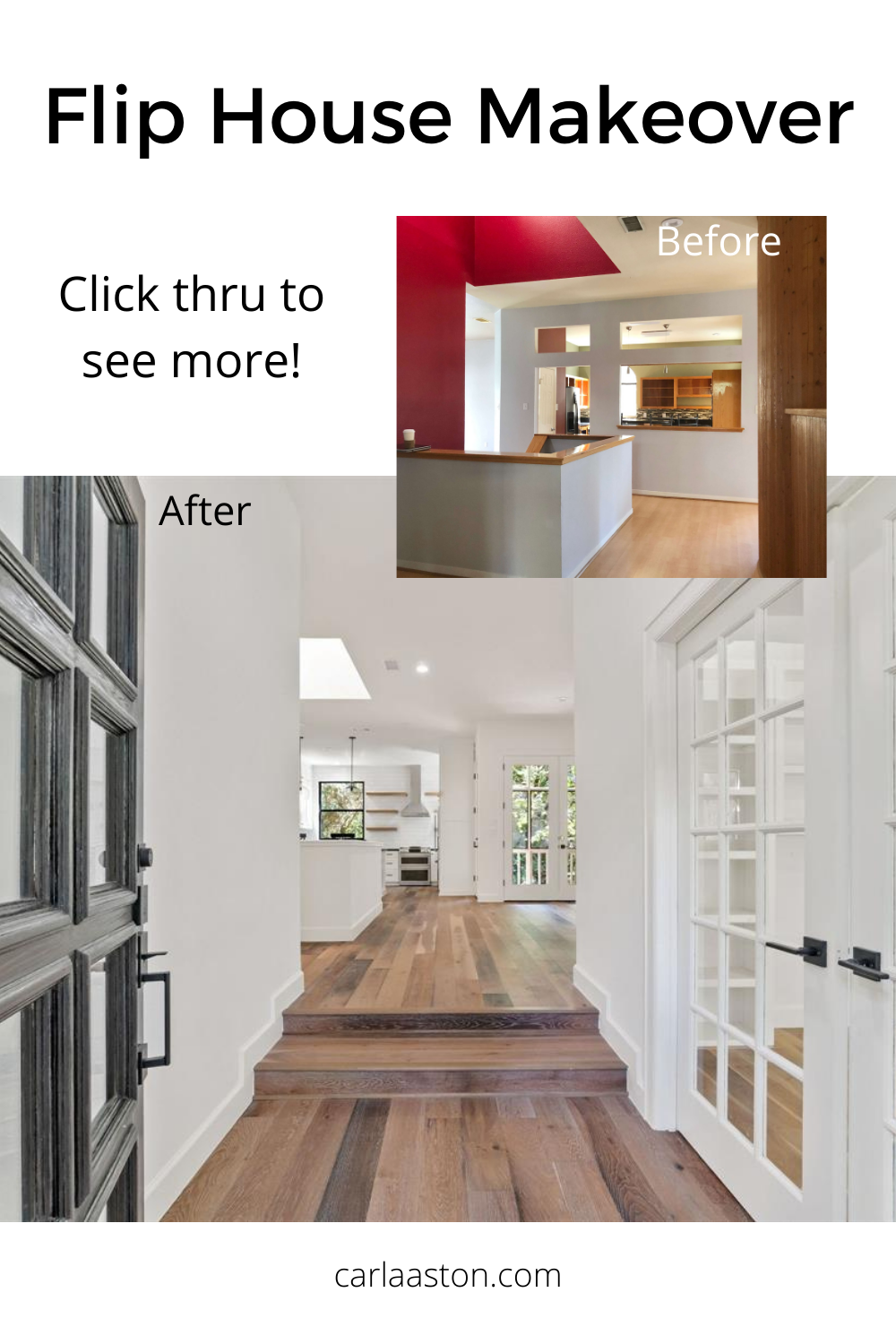“White paint is best for home sales!” That was a text I sent a friend recently who was asking about painting all the trim in their house. They had done a partial kitchen update and wanted to make good investments toward a resale, that might happen in the next few years.
They have a dark, warm beige color on all their trim now and they were considering going either gray or white to work with some of the other new paint they did recently.
I’ve worked on several properties that were being remodeled to sell. Simple design with white-ish paint works wonders for selling a house!
White paint rules for home sales!
I was just chatting with someone about home sales in Austin, TX and how they have so little inventory and prices are skyrocketing there now. With so many people moving from New York and California to the Austin area, plus new big business opening up there, the home prices are just crazy!!! It’s a bubble for sure.
I wish I owned a few houses in Austin, just like this one below, that one of the contractors I work with flipped last year.
He ended up selling it within a few weeks for his asking price! (In Austin, right now, this would go for way over asking price, I’m sure!)
I helped him with some ideas and finishes and I wrote a couple of blogposts outlining what was going to be done with some in-progress shots.
See these below.
And yes, white paint was used to sell this house!
I never shared the after pics here on my blog, as I was sooooo busy last fall, I got caught up in project work and let the blog slide a bit. :-(
However, I would like to share these end results today with all you Design Lovers to prove that white paint does make a difference!
And if you don’t go back and read my first post on this house, I hope you notice all the other ways this house was updated for today’s buyer.
Removed some walls (putting in new beams for support as needed)
Moved the fireplace from its central location, dividing the space, to the outside wall in the living room
Opened up the kitchen and installed new cabinets, counters, backsplash, appliances and floating shelves :-)
Changed out windows to get rid of many of those little clerestory windows, going with taller, single ones
Built a new island that was not oddly shaped
Redid all the finishes including painting everything Sherwin Williams Extra White!
Here was the view from the front door.
You take some steps up to the main floor. The secondary bedrooms are on the floor below, down that stairwell on the left. The curved wood wall to the right is the back of the old fireplace. :-/
Entry to the main floor of the house from the front door.
On the left is the stairwell with a skylight above that goes down to the secondary bedrooms.
To the right is the wood clad back of the fireplace and tv niche, as you come up the stairs.
The kitchen, beyond the stairwell, was boxed in with walls and window-like openings. These were removed in the remodel and the whole space opened up.
Here is the view inside the kitchen. Everything here was gutted although sink and cooking area remained in the same locations. The fridge was moved to the wall where the ovens were and a new range used instead. Microwave drawer was used in the new island.
Once the walls were down, a bigger, more usable island could be used.
I only did quick sketches for this contractor, no CAD drawings, since I’ve worked with him a lot and I was basically just consulting on this. Here was the original design of the kitchen.
Kitchen remodel sketch with tiled walls, open shelves and black honed granite counters. Carla Aston | Designer
After Remodel, Ready To Sell!
And here are the images with all the updates! Looks great, doesn’t it? It’s like a completely different house!
All the white paint presents a pristine look for buyers as they enter this home for sale. The continuous wood floor adds warmth gives continuity of materials in this open plan space.
This new kitchen is light, bright and totally up to date for new buyers in today’s market. The new black framed windows work well with the black honed granite countertops.
Large white subway tile presents a clean, modern look, ready for some cool styling on the new floating open wood shelves. Full height uppers add more storage up high in the kitchen.
Loving the new, taller windows, the refrigerator enclosed in cabinetry and the new island with the microwave drawer in this bright, white kitchen. The wide slider was replaced with an 8’ high French door to the back deck, so a full height pantry could be added.
The new appliances and bright white paint have a spotlessly clean appearance that buyers love, shopping for homes.
A new fireplace was added between the two windows on the outside wall there in the living room. Outlets for the tv to be hung above the fireplace are in place. This is a much better placement for open plan living and feels much more spacious.
The dining room was previously closed off in a separate room, beyond the kitchen. It makes for a much more useful space opened up the way it is now.
Oh, and the exterior was painted too, although out there we went with SW Agreeable Gray and SW
Before remodel - A drab brown paint color did no favors for this home and made it disappear into the foliage.
After remodel - New paint colors SW Agreeable Gray on the body and SW Grizzle Gray on the garage door and trim, bring this home to life and show it off at its best amongst the trees.
The contractor on this job was Shaun Bain of Curb Appeals. So glad this was a success for him, even during Covid!
Check out more posts about remodeling and getting a property ready to sell.
Pin this image below to Pinterest to save for later inspiration!

























Come see some pics from recent job site visits I did this past week. These jobs are starting to come together and they are looking good!