If you’ve been following my blog, you might have seen two remodeling projects I’ve posted about a few times.
One was a kitchen, powder bath, and laundry with some cabinetry design in the family room and the other is a whole house remodel.
I’m here to share a few progress photos today.
Both of these are to the point that I would steal the thunder of the final reveal if I share too much now. So, I’m just going to share some of the latter part of construction and a few snaps of the furniture install, delivered this week in the whole house project.
French Country Kitchen
Here are a few pics from the last days of construction on the French country kitchen project. “Before” photo of the family room bookcase wall is first.
BEFORE - Family Room bookcase wall
Construction getting completed.
We closed off the lower horizontal window to make the the cabinetry taller and did a warm wood paneling to match the floor, on the back wall.
Here’s the before pic of the kitchen cooktop area. We got rid of the peninsula and went with a bigger island which made room for their beautiful new range.
There is a stained wood “mantel” type element missing in this photo and the brackets need to be stained too, but the stone looks beautiful and that gorgeous range is the feature in the room.
Here’s the before pic of the pantry and butler’s pantry area. This was opened up to incorporate some space to the left there and cabinets to the ceiling.
Butler’s pantry before
This space feels light and bright and now offers so much more storage.
Construction getting completed on the butler’s pantry cabinets. Blue zellige tile and cabinet interiors above add color to this space.
The powder room needed a new vanity and fixtures but we were keeping the custom painted walls.
Before Powder room
New vanity with wall mount brass faucet, custom splash and new scalloped mirror.
BEFORE - Laundry room
End of construction - New porcelain tile, brick-look floor with cabinet moved forward for better access w/new doors and knobs.
I visited this past week and they are moved in and already using the space. It is further along than these photos, but I didn’t want to give it all away yet. We still have the pretty window treatment to come and a cute curtain in the laundry.
Here’s where I explained the concept and selections for this remodel project.
Whole House Remodel
We are in final phases of this whole house remodel, still missing some items and lots to do with finalizing construction, but my client moved in this week and all the furniture, art, rugs and accessories I did for them 8 years ago are now in place in this newly remodeled home.
We even hung some of the artwork yesterday and it was so rewarding to see and place the things I specified and purchased for them years ago, reused.
Entry console - This piece was used previously in the dining room but works well here because of the scale. The art that was used above the fireplace in their other home, does a perfect job of bringing some color and punch to this wall.
There was one room that needed new furnishings, the family room. They were installed and they are looking good! A comfy sectional, strie patterned rug, new recliner, media cabinet and tables fill out this room nicely.
You can see their existing bar stools there at the top of the photo. The walnut bar is on its way soon!
TV to be installed but I do love that walnut media cabinet. Some accessories and art are still to unpack and some to be added. :-)
You’ll have to take my word for it that their dining room is looking amazing with the furniture we did from the other house. We even reused their silk draperies and modified them to fit this new house.
Pics to come on that, but below I’ve got the photo of that space with the beautiful walnut custom wine cabinet installed. It’s not shown here with the glass or the glass doors installed, but you see the impact it has a backdrop.
The butler’s pantry/bar cabinetry beyond in that dark room is still to be installed, so it is unfinished in there for now.
We also reworked their existing draperies for the primary bedroom to fit, reusing the black out Silhouette shades that were in the home when they bought it. Honestly, the drapery looks perfectly at home in this house. I’m glad we reworked them!
My favorite transitional style door hardware was used on all the doors. Although I used a lot of brass in this house, I really wanted a black finish to work with their new windows and lend a more modern appeal.
Here’s a pic from their custom closet build out that was done in the last few weeks. It’s painted now and getting the cabinet doors and a walnut top on the dresser there. Mirror will go on the panel above the dresser and a cute bench cushion is being done too.
Upstairs the game room was painted and carpeted. The new paneling and cabinets are looking great!
Here’s the before pic, pretty plain jane with fluorescent lights on the 8’ ceiling.
We have some cool flush mounts that aren’t installed yet, but are coming.
The cabinets we built in will get doors that have the same vertical groove paneling with some walnut cabinet pulls. We just delivered a striped bench cushion and are getting a woven wood shade that will look great in the niche. This photo was taken before move in.
We still need cabinet doors below the bed platform in the bunk room, but carpet is in and the basket pendant is up. A cool roman shade will go on this window too.
The upstairs shower bath and tub bath are almost done too. Still missing some details, like mirrors and countertops, but the contractors are really pushing to get everything buttoned up for the holidays.
These bathrooms were previously just one bathroom, so having two up here now will be really nice!
In the downstairs guest bathroom my wallpaper installer finished up the switches and outlets. :-)
There’s still a lot to do and I won’t be photographing this project until 2026, but I can’t wait to do that and share the end results.
If you want to start any kind of remodel coming up in 2026, I would urge you to start considering your scope of work and goals now and reach out to the professionals you want to use to get on their radar.
Everything takes longer than you think and you don’t want to be scrambling at the end to get things done. Even if it is just a kitchen or primary bathroom, start early in the year if you want contractors out of your house by Thanksgiving. And if you have a whole house project, you will need even more time!
I have a few bathroom remodels coming up in 2026 and I can take a few more single room remodels or I can sink my teeth into a full home if you book soon.
I do full service design only in my local area, but will be opening up my Designed in a Click consulting at the end of this month.
Stay tuned for more pics on these two projects!
Here were some of the initial posts I did on the whole house remodel with the before pics and the reasoning behind some of the decisions.
This blogpost was thoughtfully written by me, Carla Aston, and not by AI, ghostwriters, or guest posters.

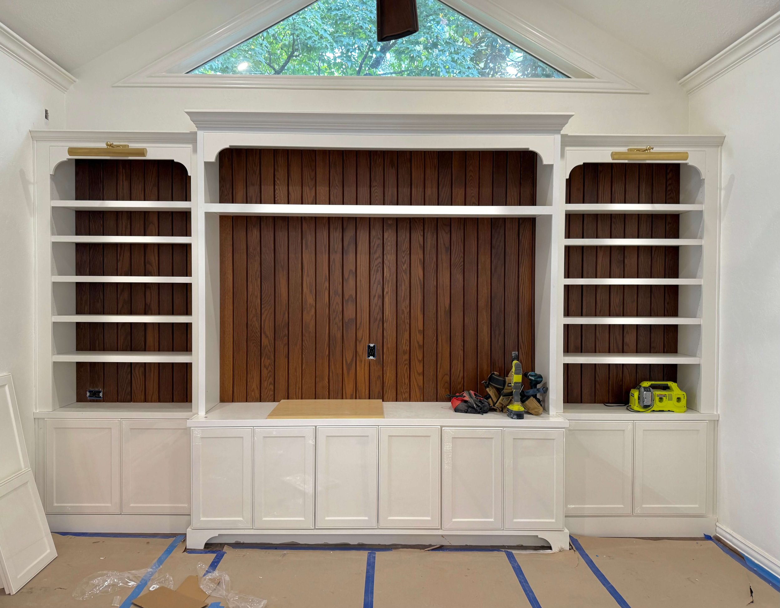
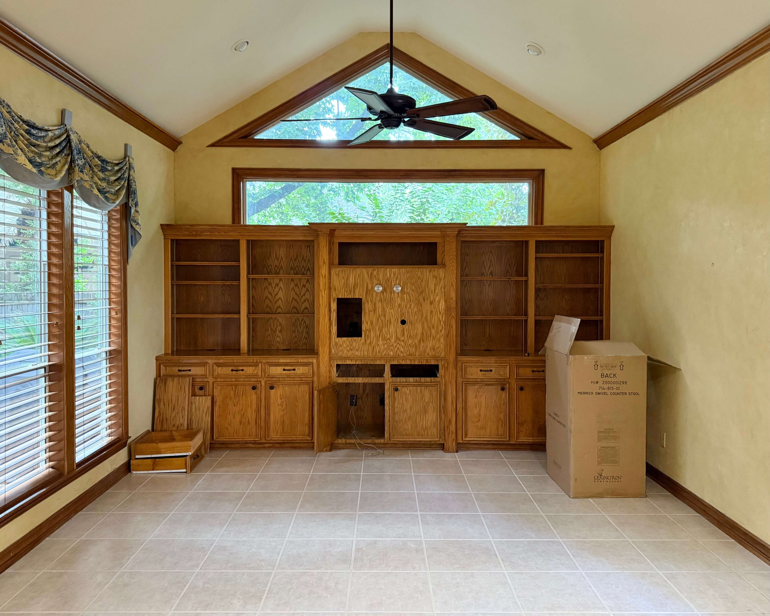






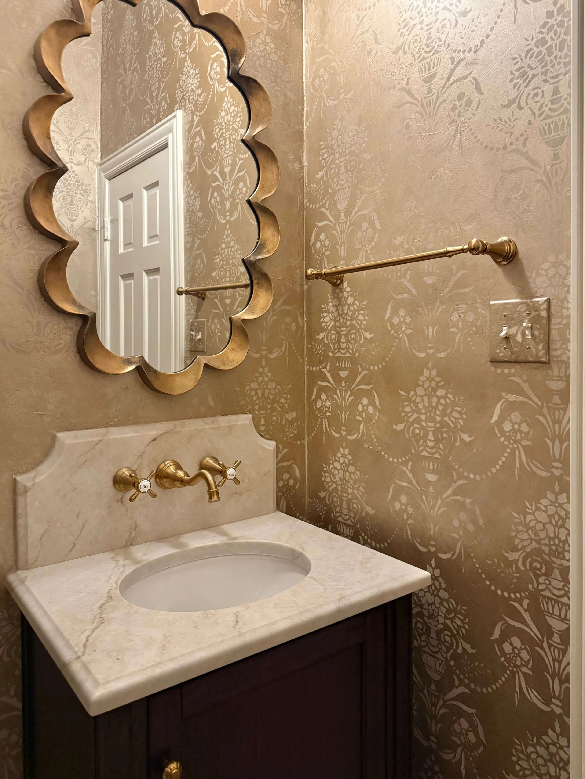


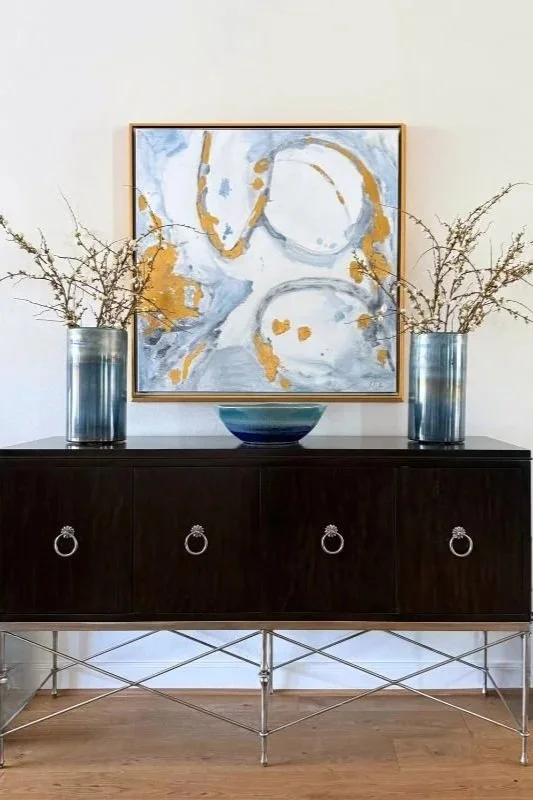


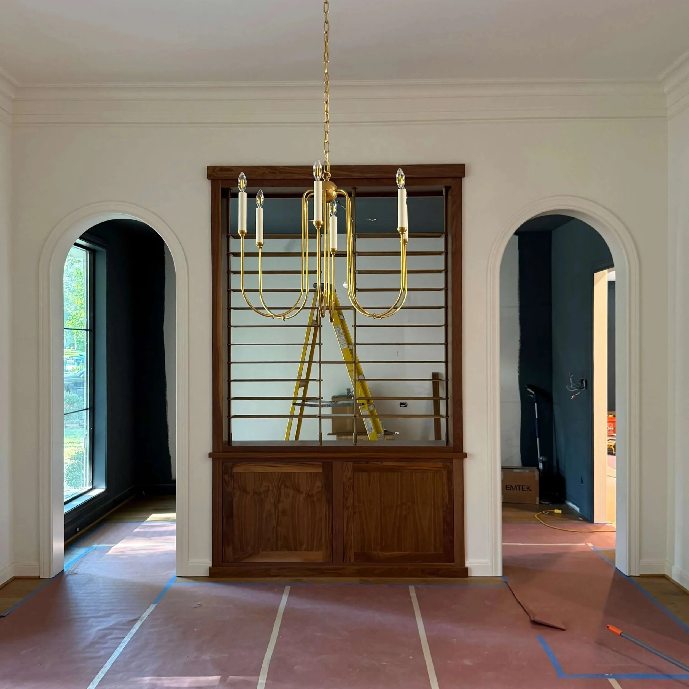
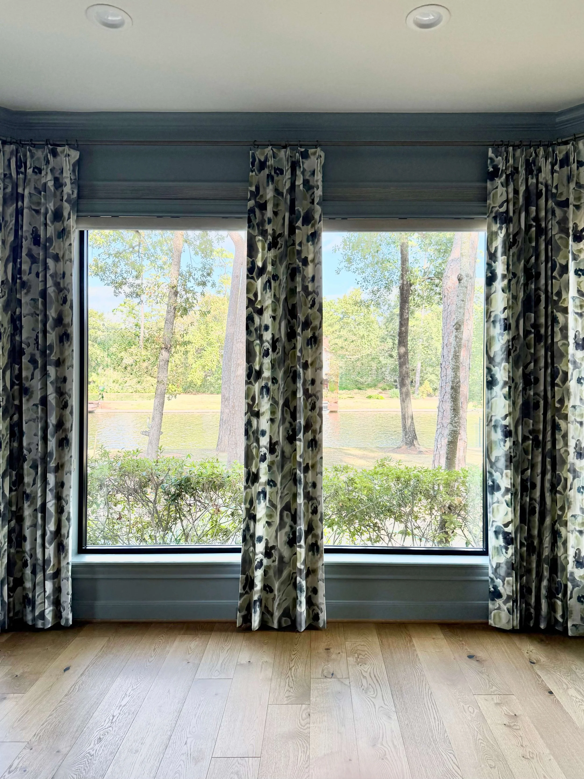
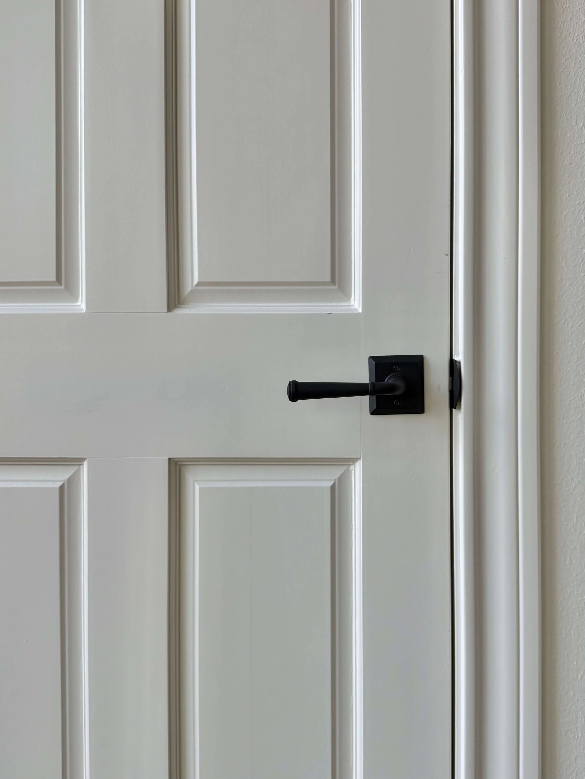



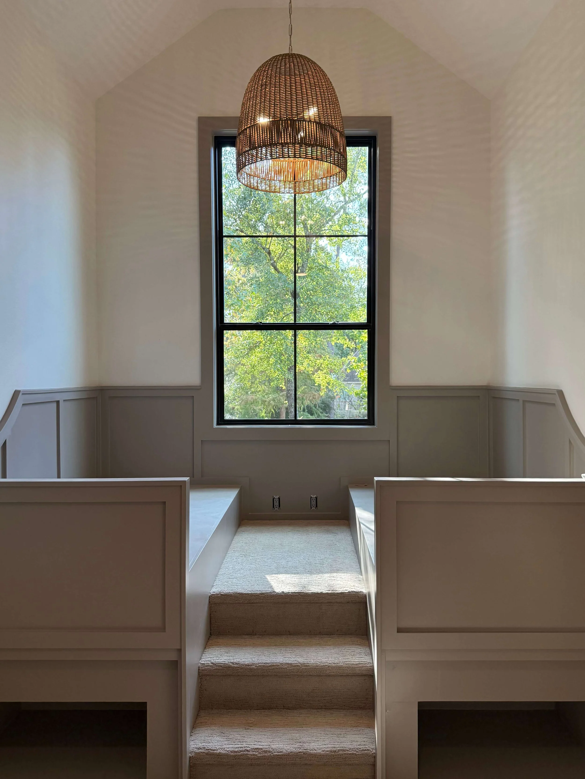







I’m sharing another remodel project I’m working on that is just starting construction, a French country, blue and white kitchen that will feel up to date but have a traditional look this client desires. Come and see what is in store for this new kitchen!