I’ve shared some of this full remodel project in other posts and today I’m sharing some of the smaller spaces in the home, the pool bath, guest bath and laundry room.
The contractor is focusing on the first floor mainly now, with finishes, as there is some structural work that has to be done for the upstairs to move forward, new beams and such.
Pool Bath
First I h ave the pool bath that is tiled and waiting on slab elements like the bench shower seat, curb and shampoo niche. Once that is done it will be ready for wallpaper. Vanity will go in after wallpaper as we purchased a finished vanity with a countertop. The wallpaper guy will have an easier time installing if that vanity is added after.
Here are the before pics.
BEFORE - Pool bath
Pool bath before
We opened up the shower and did floor to ceiling tile with a vanity on legs, to give a more spacious look. That door to the left was formerly to the garage, but was eliminated.
The palette is sand-and-sea with a soft blue tile and a wavy, linear patterned wallpaper.
Here was the storyboard (we’ve since gone with a blue penny tile shower floor, but you get the idea).
I like the rattan wrapped mirror and the touches of white with the slab. James Martin vanities are so nice and have some great features. I love the natural oak finish on this vanity.
That floor tile is a 24” x 24” large format Ann Sacks tile that looks so much like fresh beach sand. :-)
A recent job site pic below!
Job site visit - Pool bath in progress
Downstairs Guest Bath
In the downstairs guest bath, we modified the layout as it was a jack and jill bath with two bedrooms. One bedroom became the new butler’s pantry, so this bathroom and the bedroom could be expanded with some new features.
Before pics of the bathroom & bedroom
Before - Guest bedroom with bath vanity in view
Before - Guest bath vanity for Jack and Jill bathroom
Eyebrow shaped window in the guest bathroom “before”.
Floor plan of Jack and Jill Bath to be remodeled
New, updated layout with one bathroom.
You can see this bedroom became a bit bigger. I kept the toilet where it was and the shower drain in approximately the same location to save on moving plumbing in the slab foundation.
The window stayed in the same place but I thought a round shape would look better both on the outside and inside.
I repeated that round shape with a mirror over a midnight navy vanity. We used some cool strie patterned hex tile on the floor in a warm beige tone and then repeated a geometric pattern with a beige and white wallpaper.
Vertically stacked white tile makes for a crisp, neat look and looks especially fantastic with the expert tile job done by my contractor’s tile installer!
I love how this bathroom is turning out. :-)
We might be intalling some window film here, although it is a high window with nothing but trees up high outside.
Construction in Progress - Guest Bath with new window and pony wall at shower and to provide privacy at toilet.
Construction in Progress - Guest Bath with new window and an amazing mitered tile job.
Guest bath tile floor - in progress
Laundry Room
Here’s what the laundry room looked like before. It was a good space, just rather dull and plain.
Before - Laundry room
Before - Laundry room
We were able to increase storage in here by doing a new LG stackable washer dryer and building it in with cabinetry. A new drying closet with slots for air flow gives this laundry room a custom look.
Laundry room drying cabinet with slots for airflow.
Yes, I sketched up those slots to make sure they were cut just right. :-)
Materials below include a hex tile flloor from Ann Sacks, Taj Mahal quartzite left over from the primary bath and the painted cabinets will be Benjamin Moore Revere Pewter. We’ve changed to another fabric for the cafe curtain, but it is a similar tie-dye style to this one below.
Mud Room
What about the mud room, you ask? Well, I’m sharing a pic of that too. It is located right outside the laundry at the door to the garage and it used to have a closet.
Mud Room closet before
Here’s the new cabinetry going in. It will have a stained wood seat and the rest painted a dark color, SW Gray’s Harbor, the same color as the kitchen hood, butler’s pantry and tv wall in the family room. We’re repeating that color around the house to add some contrast and continuity. :-)
Mud room bench with storage and hooks.
This is our stair carpet, going in right next to the cabinetry here and right across the hall from the laundry room tile floor.
Stair carpet
Laundry room tile floor
The only space I haven’t really covered downstairs with you, readers, is the family room. We are doing new furniture there and I’ll share more in another post. It’s all on order and already coming in at the warehouse.
Things will really look different in another month downstairs, paint done, wood flooring in, cabinetry going in, maybe some countertops and slab pieces in the showers to finish those off.
This is the best part of the job for me, watching it all come together.
If you are starting a big remodel like this one, don’t go it all alone. There are so many decisions to make and considerations to keep in mind. It is a full time job, truly.
I went on a consultation recently with someone who was in the middle of a partial remodel and hadn’t made all their finish selections, etc., yet. She told me she felt like she worked for the contractor. He was always asking her questions about what she wanted and what products were selected.
That’s a good reason to hire a designer, to get that all figured out before the contractor asks!
Contractor on this job: CA Design Build, Shaun Bain and Gus Bruna
(Follow them on Instagram here. I’m starting to help them a bit with their posts and they need followers!)

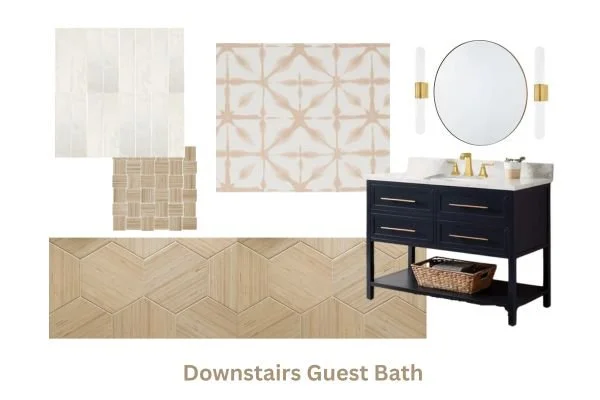
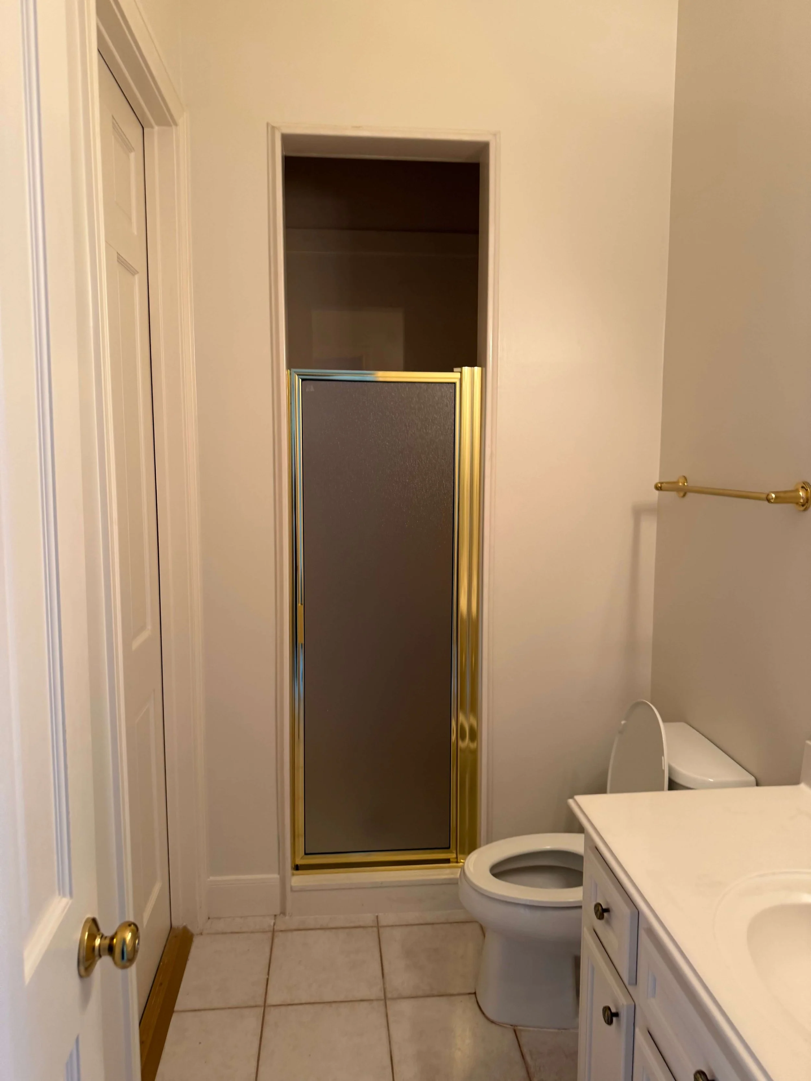

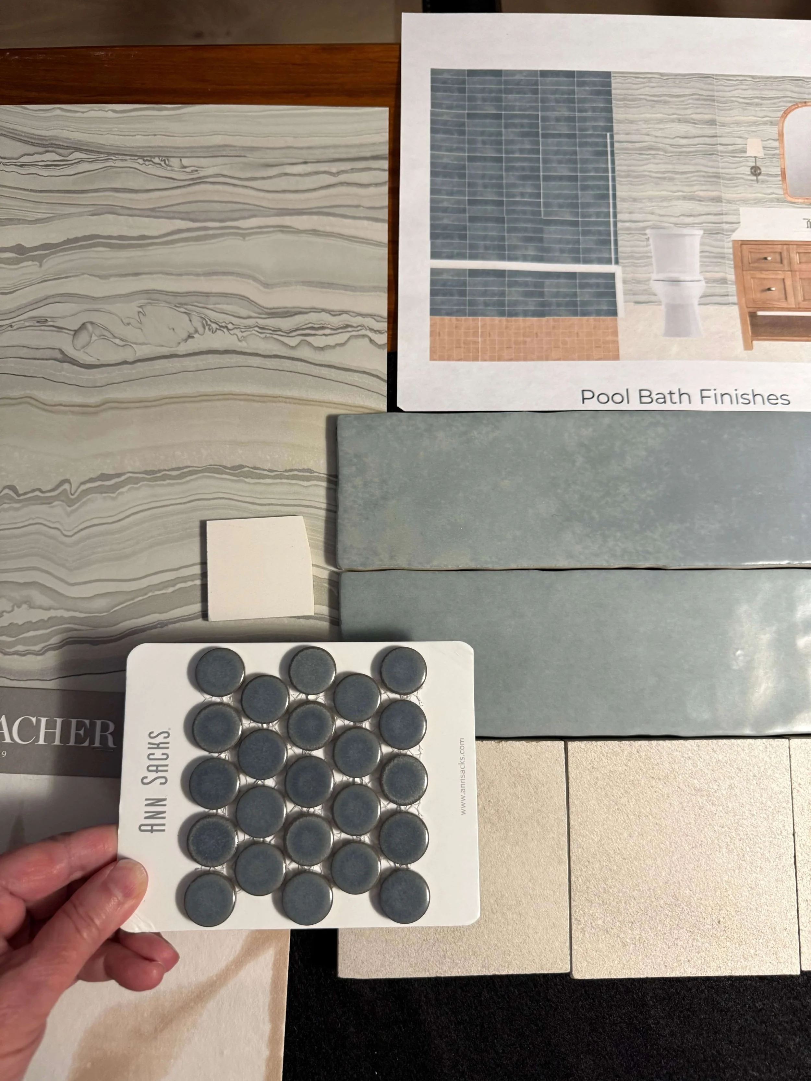











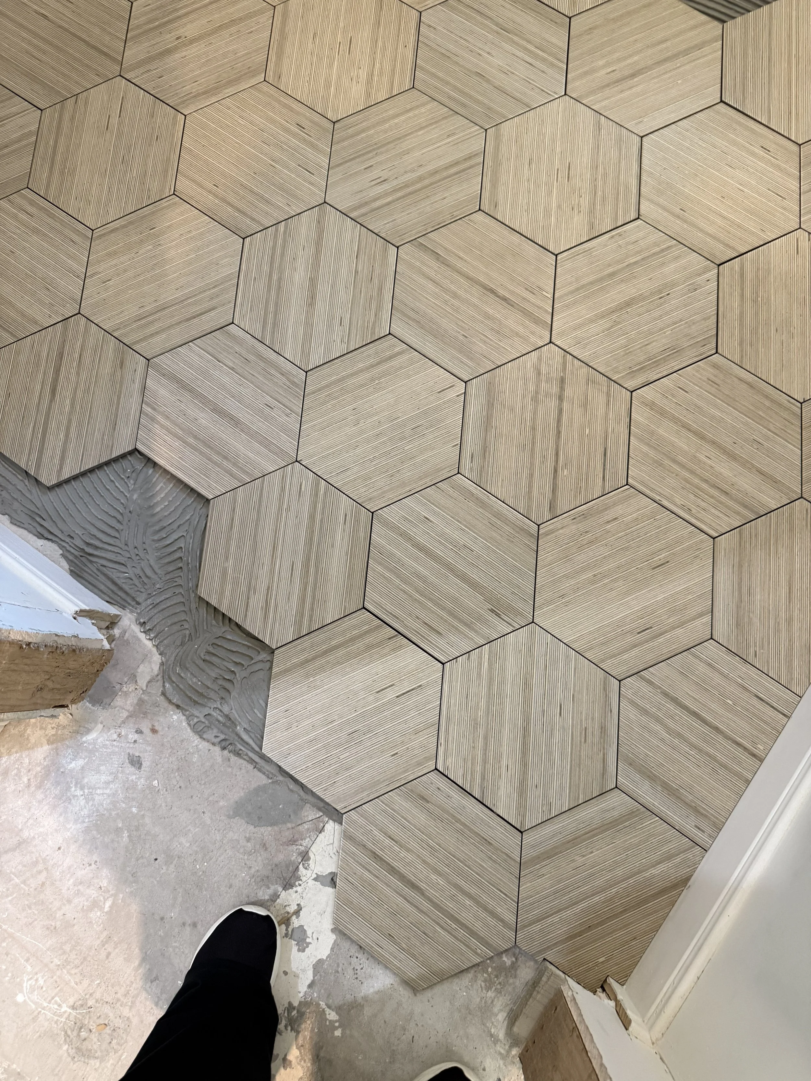

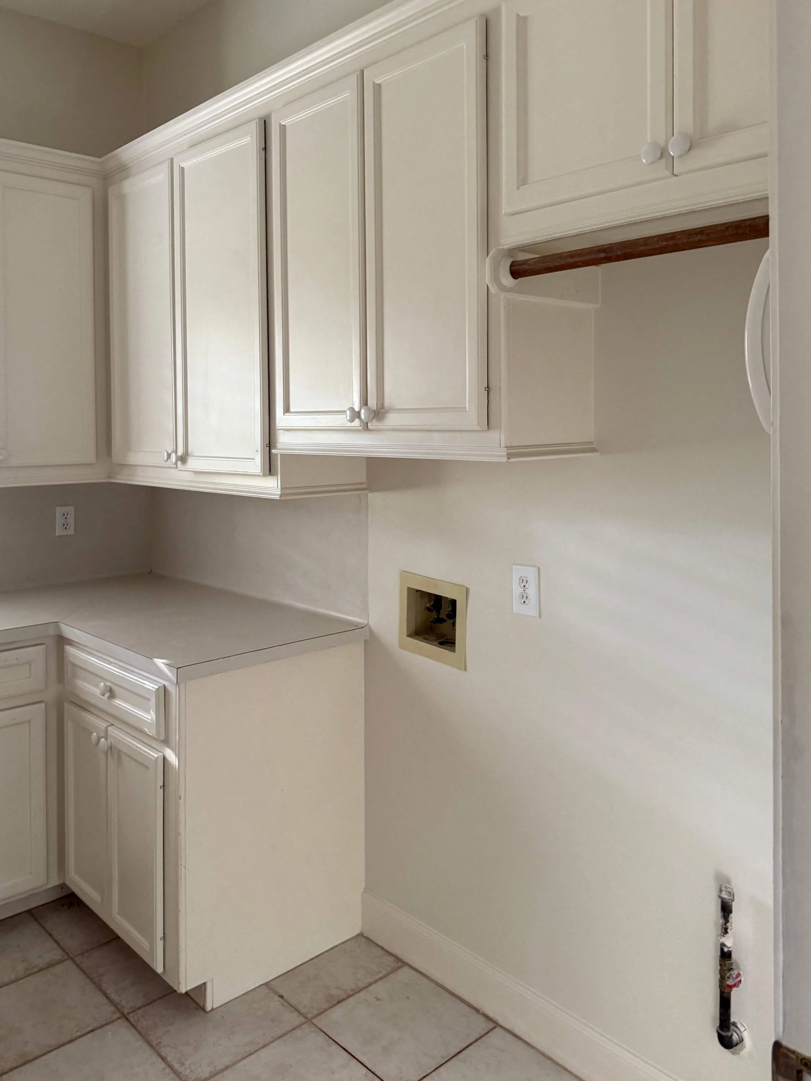






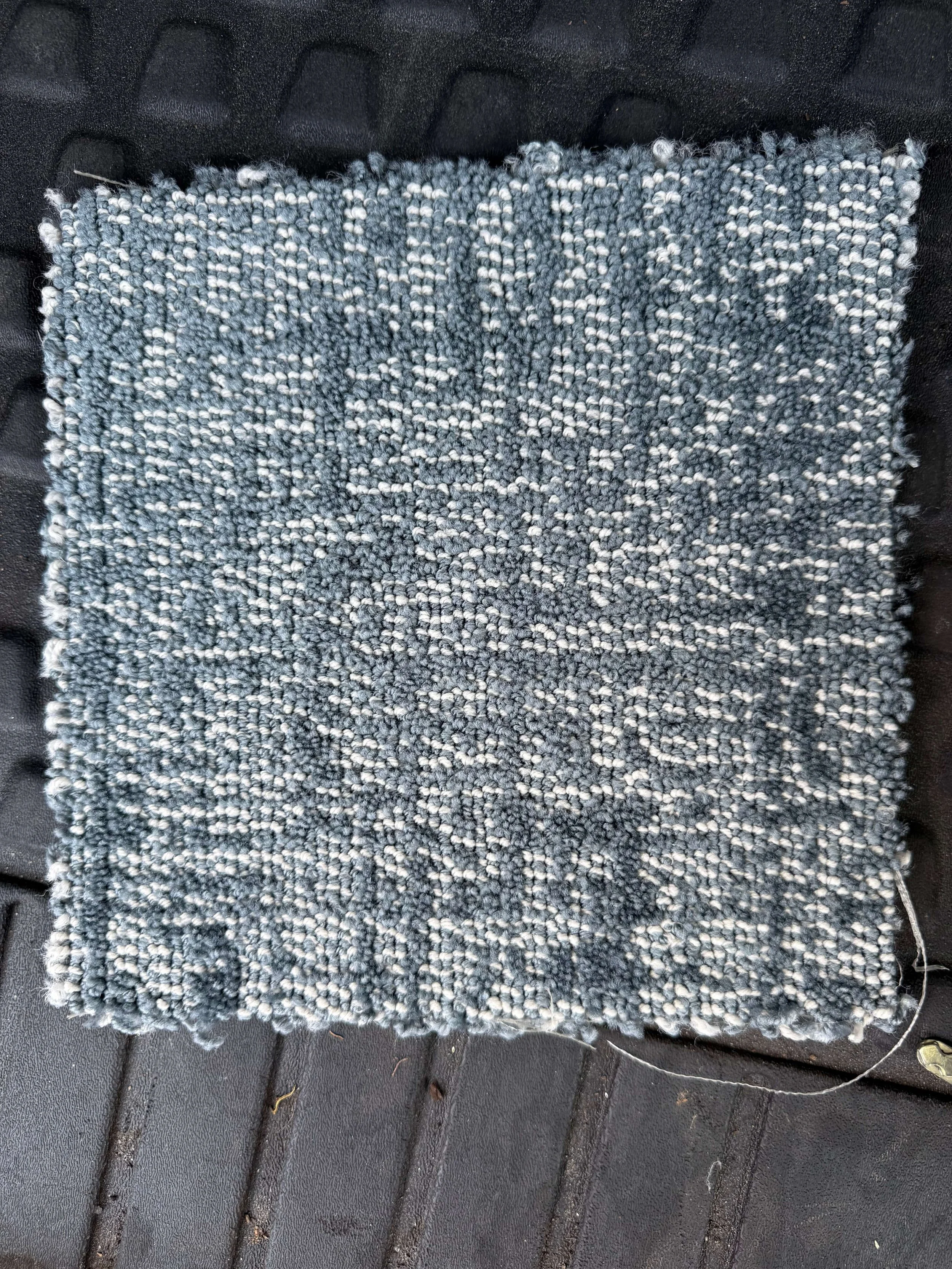



I’m sharing the design of another space today in the whole house remodel we’re working on, the primary bath and closet. Come and see more about this project that I am so excited to be part of.