I’m sharing the design of another space today in the whole house remodel I’ve been working on, the primary bath and closet.
This space looked dated with the huge polished black granite countertop angled around the room and the tile border that jogged around every corner.
That giant wrap around mirror and vanity is such a feature reminscient of 90’s custom builds around here.
A big corner tub with a stained glass window is another 90’s feature.
While this isn’t terrible, it isn’t current and the black feels harsh to me. A big difference between using black now with interior finishes and how black was used back in the 90’s and 00’s is that now, black finishes are matte or leathered. Back then it was highly polished and shiny, like this below.
The shower and tub were located on the exterior wall and the opening to the shower with that little hallway there sort of felt like wasted space to me. This was a big bathroom and although we left the plumbing in the same general locations as there was no need to move them, I felt we could rework this area some to work better.
This homeowner wanted a fresh, more up to date look and I was totally on board with that!
After spending time getting the living room, dining room and kitchen worked out, along with an overall look we were going for, I was ready to tackle these spaces.
Here was the original plan.
We’re gutting the whole interior of that bathroom space, including the closet that opens to the long hallway. The sauna and toilet room stay in place and the closet will be in this same location. I’ll get to the closet more down below.
The tub won’t be used often here, so an ample but simple free-standing tub will be snugged in against the wall. A seated vanity will be built-out across from the tub and the shower will now open to the main part of the bathroom.
A long double vanity divided with a tall storage cabinet will make this bathroom layout feel up to date and make the space more tailor made for my clients.
I wanted to add some design elements to this space that we were using in other parts of the home. Arches, walnut wood and a light neutral palette were features I integrated into this space.
The bathroom vanity will have walnut cabinet fronts at the vanities while the tower will be painted a creamy white to match the walls. That will serve to visually divide the two spaces. I incorporated arches inset into the wall that will be clad in marble tile with brass framed medicine cabinets in the center. I love how this relates to the double arches in the dining room and living room.
When I first designed this I thought I’d go with slab material in the arches, but after selecting the marble tile, I wanted to use it here. It has such nice movement.
We’re using 12 x 24 marble tile on the back wall of the shower and the hex marble on the shower floor.
Here are the arches taking shape.
We’re doing a wall mount tub filler above the tub with a slab of quartzite on the back wall in a pretty shape. A walnut wood ledge on top of that slab will be just that warm touch that wall needs. Arching the opening that goes back to the toilet room and closet is an extra feature added in as well.
Here’s my sketch of the tub area.
One thing I’m so excited about is that we’re using large format tiles here, 24 x 48’s. I’ve been talking about how this size of tile will be trending in the future and I’m putting my specifications here where my blogging has predicted!
With this large bathroom, having a subtle, sand-like look that is easy to maintain will keep your eye on the pretty marble, arches and rich walnut.
The closet is getting a full make-over too.
Take a look closely at the closet plan. See how you’re basically walking from one vestibule into another? Maybe that was to hide the view into the closet, but we can make the view into the closet beautiful and still hide any clutter that might be inside. There is really no need for two entrances either, as we can still have two separate closet spaces.
Original Floor Plan, Primary Closet
We did closed cabinets on the back wall and a peninsula chest with a bench on the end, sort of reversing the floor plan they had. I think it will be such a pretty view looking into the closet there with lots of great storage. It will be the perfect place to get ready in the mornings and organize everything!
Plan for new custom closet
Back wall elevation in custom closet
CAD Drafting - I want to thank Staci Nugent for all the CAD drawings she does for me, some shown here above.
Contractor - CA Design Build, Shaun Bain and Gus Bruna, are doing a great job with all the construction on this job. I’m so grateful to have them building out my designs.
Check out my other posts on the living and dining rooms and the kitchen!



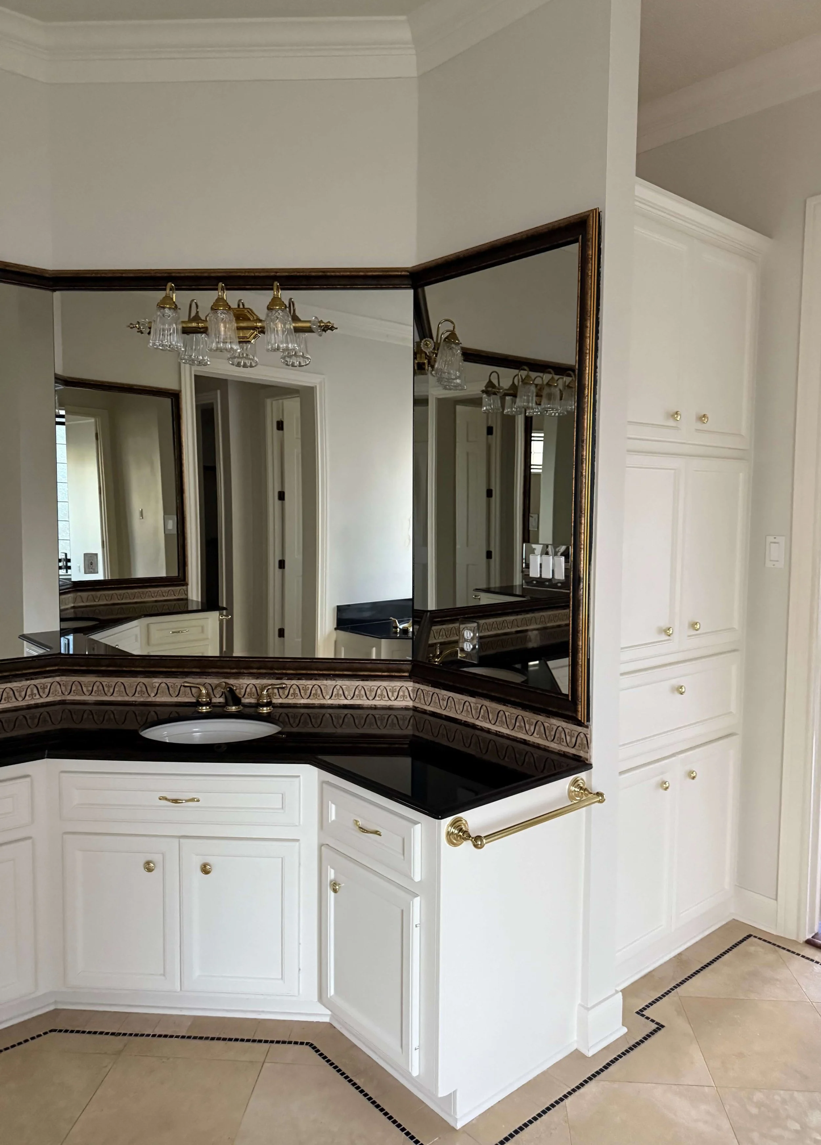
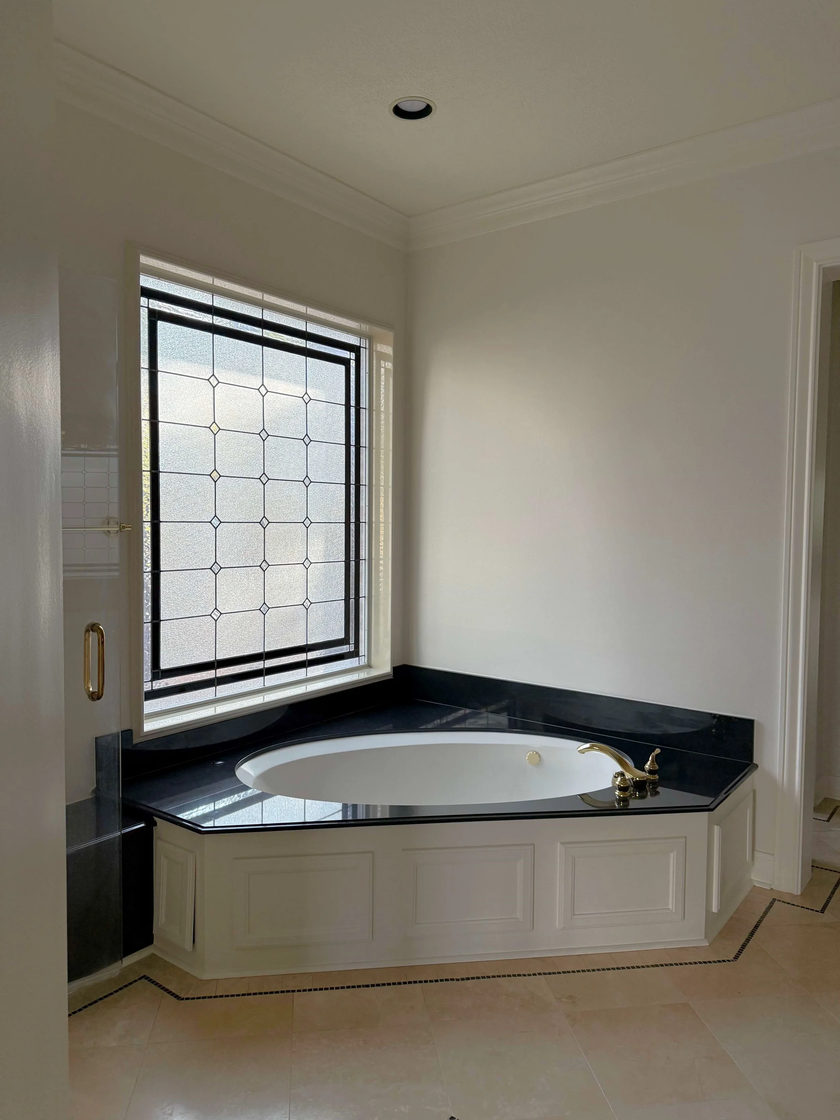

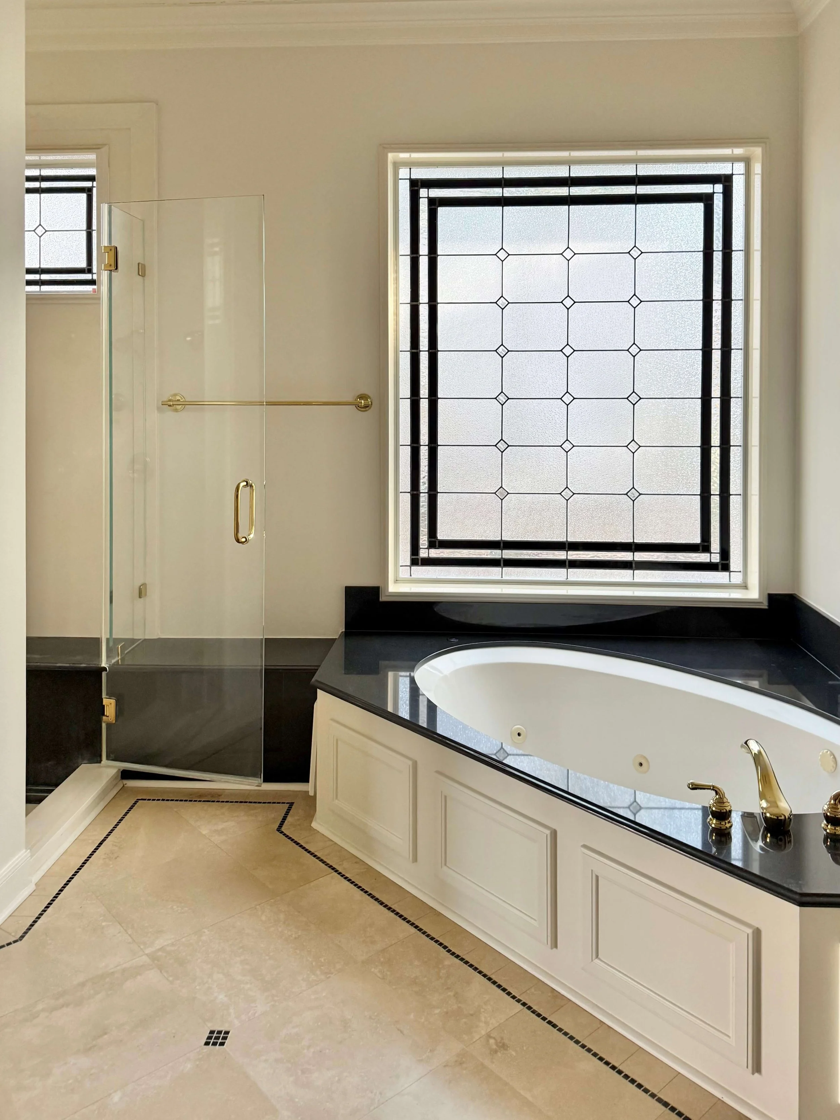

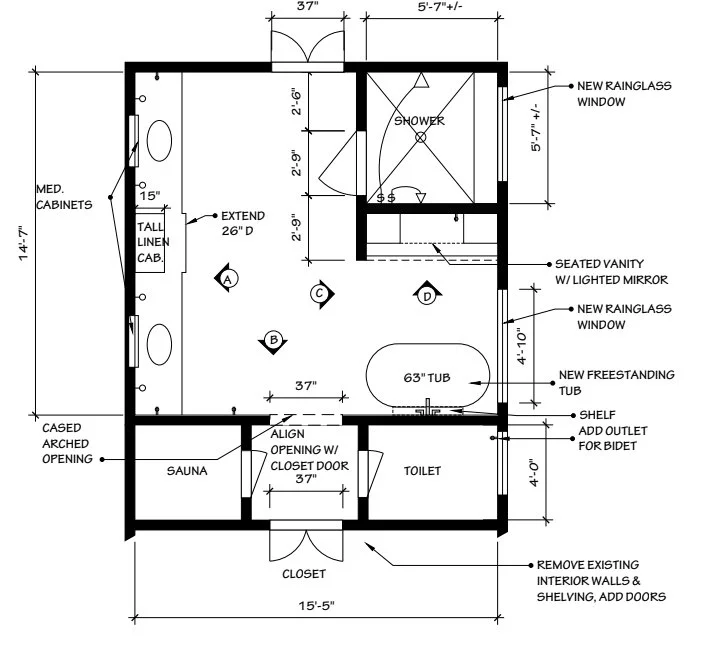
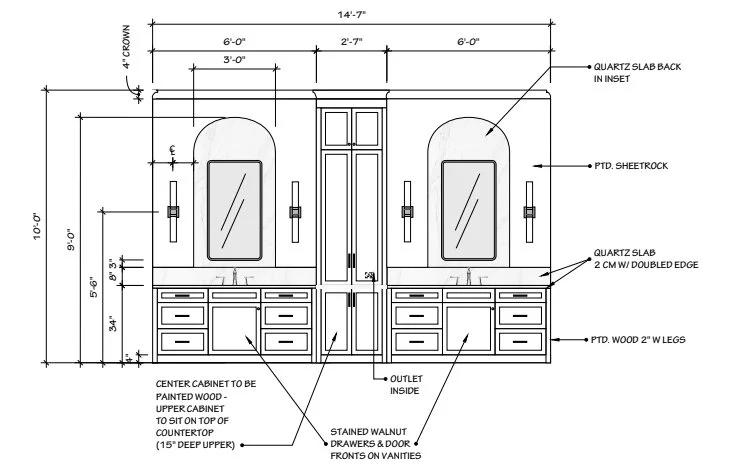

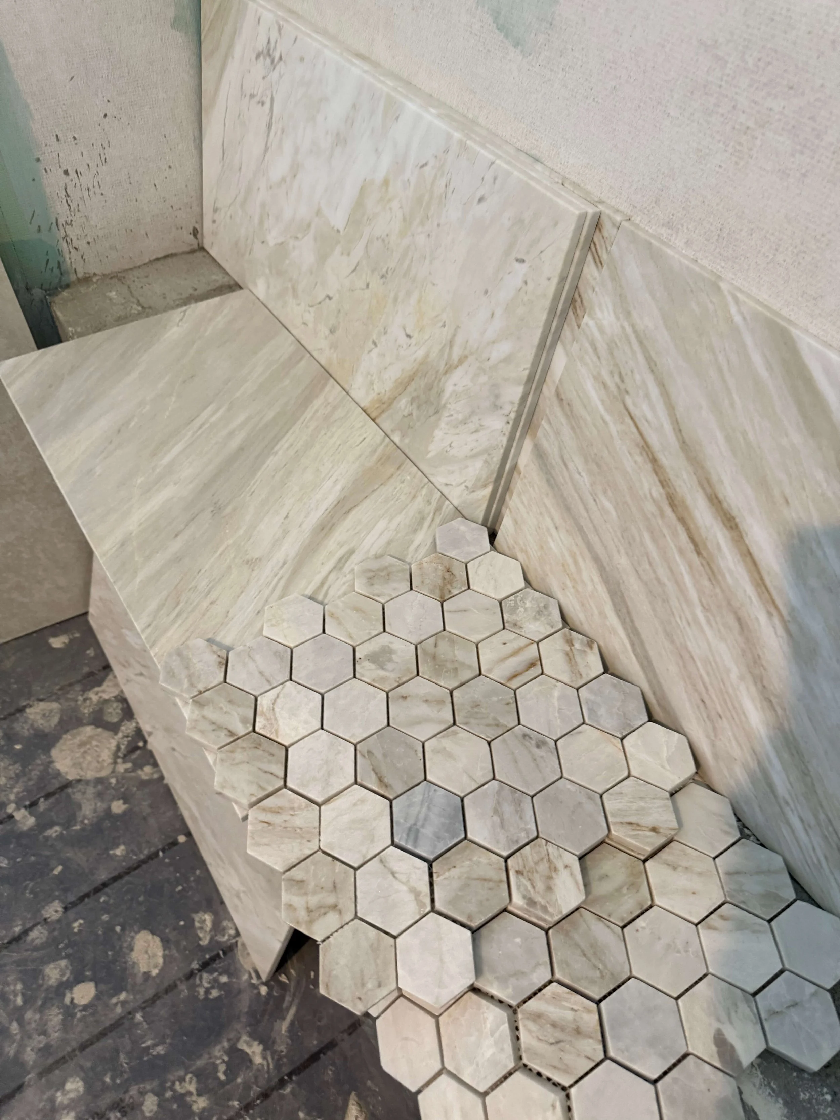



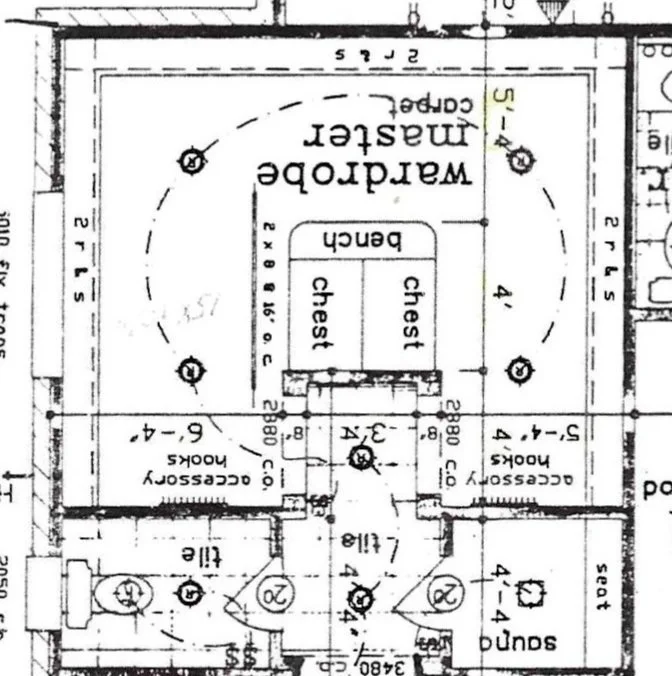



There is a lot more of this home we are remodeling and I’m sharing the kitchen and butler’s pantry today. The sheetrockers are still working and texture will be starting, so things are moving along on site. Come and see how the design of these spaces evolved.