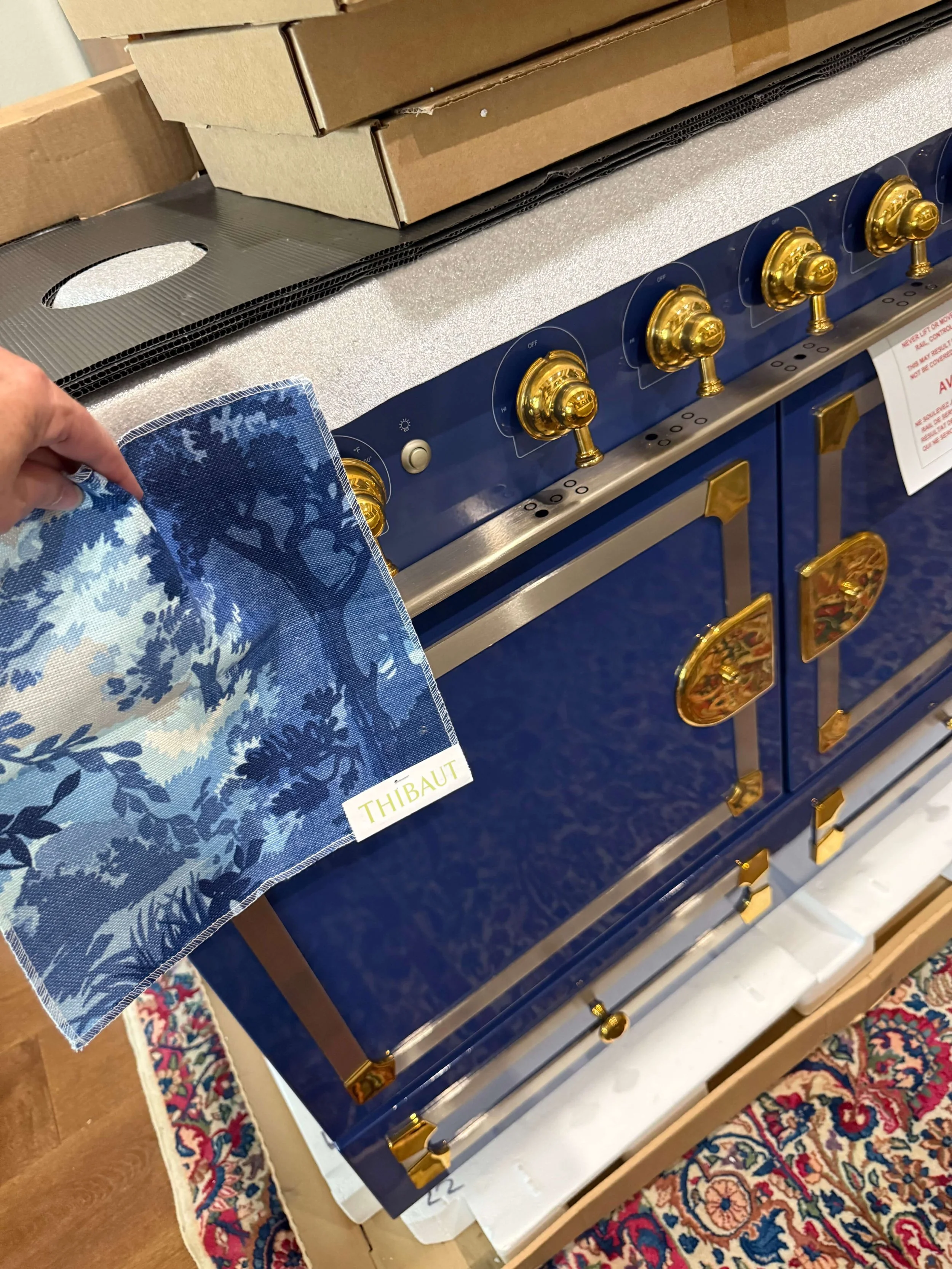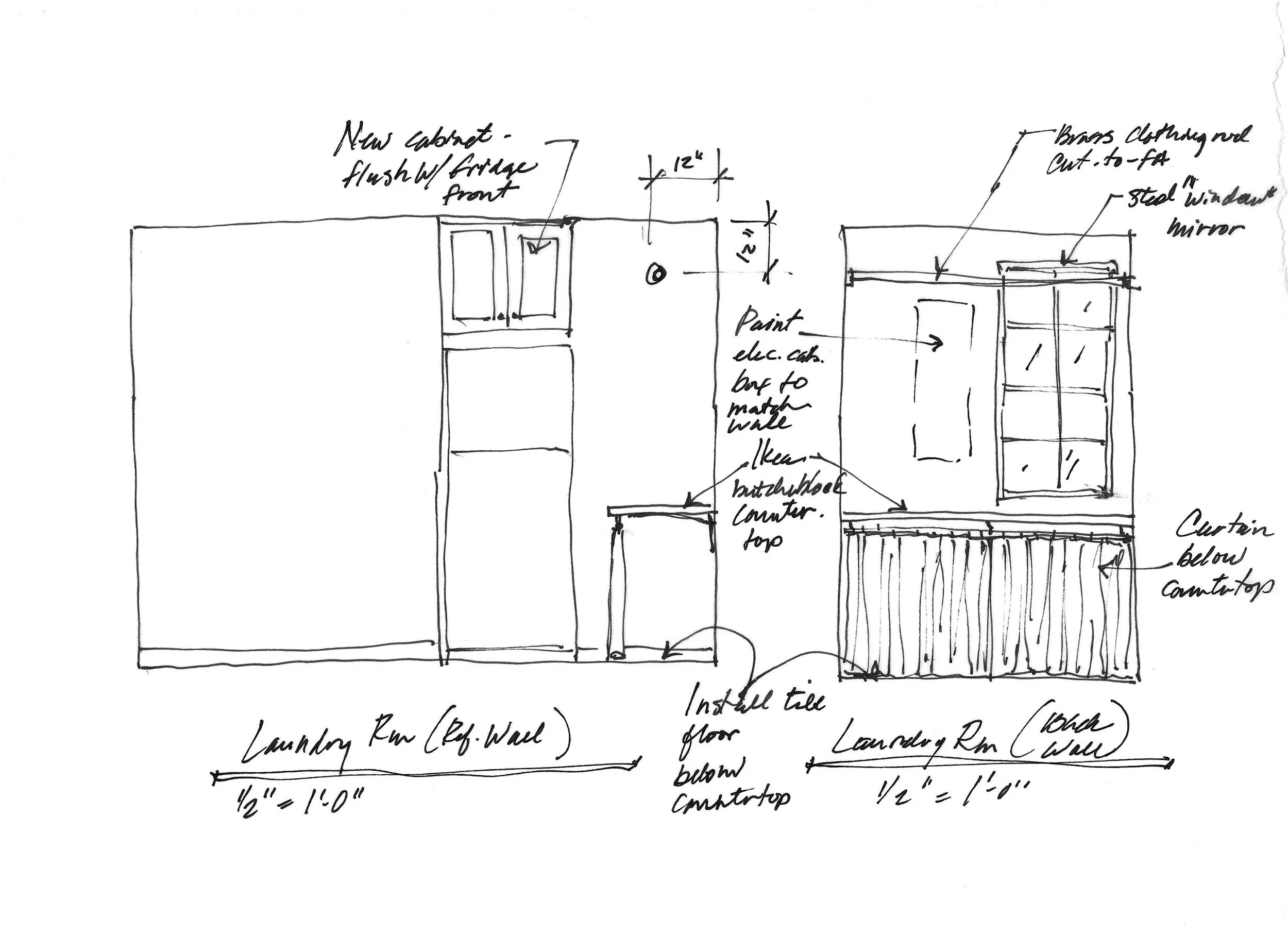I’m sharing another remodel project I’m working on that is just starting construction, a French country, blue and white kitchen that will feel up to date but have a traditional look this client desires.
I’m loving the trend back to traditional kitchen design these days and while English looks are so popular now, I’m all in for a little French country!
This client loves blue and white and I could tell by seeing this prized antique she had in the room, what direction we should go. :-)
I have more photos of the kitchen below.
BEFORE - Honey oak cabinets with a faux finished island, kitchen to be remodeled
BEFORE - Kitchen to be remodeled
BEFORE - kitchen with peninsula bar | That blank wall is where the antique hutch sits.
It’s a U-shape with a high bar on one side, dividing it off from the family room.
Not only did this homeowner want to update the look, they wanted a big island and to get rid of the peninsula. They needed more room at the kitchen sink and wanted to make maximum use of cabinet storage. The cabinetry was very dated and not worth saving with this much of a remodel.
Family Room
Right across from the peninsula was the family room with some built-in bookcases and some unusual windows that felt a little distracting to me.
Family Room - Before
I really wanted to update this wall as well, so the whole area could feel like it had a complete refresh. The cabinets looked short in the room to me and I didn’t see the need for the double windows above.
Breakfast Room / Butler’s Pantry Hallway
The breakfast room is just opposite the kitchen with a curved wall. The butler’s pantry is just around the corner from the kitchen, along with the laundry room and powder bath. There were changes to be made here to finish out the project.
Pantry to the left in a small closet, breakfast room windows ahead.
Butler’s Pantry Before - This area to be reworked for more storage and an updated look. They wanted to incorporate that 2’ section of blank wall to use for cabinets.
Powder Room
The powder room was right across from the butler’s pantry. The homeowners really like their wall finish in here and wanted to keep it. They were okay with getting rid of the pedestal sink, mirror and sconce though. New wood flooring would come through this space.
Laundry Room
This dark room had a bare fluorescent light in the ceiling and they wanted to make better use of storage without spending a lot of money in here. New tile flooring and a minimal rework of the cabinets were in order.
I do love the blue washer / dryer!
This refrigerator is staying, it might be old, but still runs great!
The contractor these homeowners wanted to use came with a kitchen designer that would do the layout and all the cabinetry detailing. I just had to provide the overall scheme, address any details and finishes for the job.
I sketched out the layout to start, the kitchen designer had come up with this same layout. The homeowner had been pretty specific with no peninsula and an island, so that was about the only option considering the parameters.
Achieving that French Country Look
So, how do we get a more up-to-date French country look where the antique hutch will feel right at home and the homeowner’s love for blue and white would come into play.
You go for a big, beautiful new range!
At the first meeting we had, I broached the subject of a statement, colorful range and the homeowner took that and ran with it, finding a beautiful La Cornue in blue that could become the star of this kitchen.
You can’t get more “elevated French country” than that!
With the range as the star of the kitchen, the rest of the kitchen can play a supporting role. Creamy white cabinets in a simpler style, some warm wood on the floor, island and a touch on the hood above the range (with some stained wood corbels too).
The homeowner wanted a slab backsplash and we’re going with Taj Mahal, which will be a subtle, durable look with some warmth. We’re adding a little slab shelf above the range to add a current trending touch.
I like having the creamy white cabinets as a whole upper cabinet look, since the width is not huge here and making the hood a different material or shape would break up this wall too much.
This leaves the perfect spot for some of those pretty blue and white plates!
We’re doing a window treatment over the kitchen sink in a gorgeous Thibaut toile that echoes that beautiful blue.
Fun, swivel counterstools with a sturdy back and a rush seat have already arrived. Those are the two cabinet finishes propped up against the box.
Indigo blue zelllige tile at the butler’s pantry, a new brass pendant over the sink, some brass pulls and other items pull this look together.
The family room built-in bookcase is getting a reboot, here it is after demo last week.
After Demo - We’re closing up that lower wall section to make for a taller cabinet.
We’re going to cover up that window, it is actually facing a small section of the back yard with trees and foliage that isn’t visible or used. So, we’re building a taller cabinet that will cover the bottom section, leaving the top one.
I wanted to vary the heights here with a taller center section, we’ll vary the depths too, to create a more interesting wide wall of cabinetry.
This will be in the creamy white to match the kitchen, except we will have a stained wood vertical slat backing to add warmth. A few curves in the face frame will add some nice touches.
Family room bookcase proposed - A taller overall look in a creamy white with a wood tone, vertical slat back.
We’re painting this whole space the same creamy white as the cabinets, since there really is not much wall space. The wood base and crown will get the same white paint but the wood doors and window trims will stay. Remember, we are getting wood flooring too, so there should be plenty of wood.
New look for the laundry room
The laundry room will be a totally different look with a brick look porcelain tile floor.
We are taking out the ill fitting cabinets in that back corner and installing an Ikea butcher block counertop, a brass clothing rod above and adding a cute, French country look curtain below the counter. We’ll add a mirror that has a frame that looks like a window, to brighten the space and add depth to the room.
One of these fabrics will make a cute curtain below the Ikea butcherblock countertop.
New cabinets for the pantry and butler’s pantry are coming, repeating the blue of the zellige tile inside the upper, glass front cabinets.
A new little wood cabinet with some of our stone from the kitchen counter complete with a special backsplash and wall mount faucet are in order for the powder room. A new mirror and light fixture will finish out this redo.
I just love this look and feel like it will be a charming and beautiful makeover. Wrapping up in the fall, this one will be ready for lots of family holiday gatherings.
Book Now For 2026 Remodels
If you are considering a remodel for 2026, now is the time to book your designer and start thinking about your priorities. Contractors are even starting to book big projects for next year, so get your team together so you can get a slot!
If you’d like to discuss your full service design project in The Woodlands, TX area, you can email me here.

























