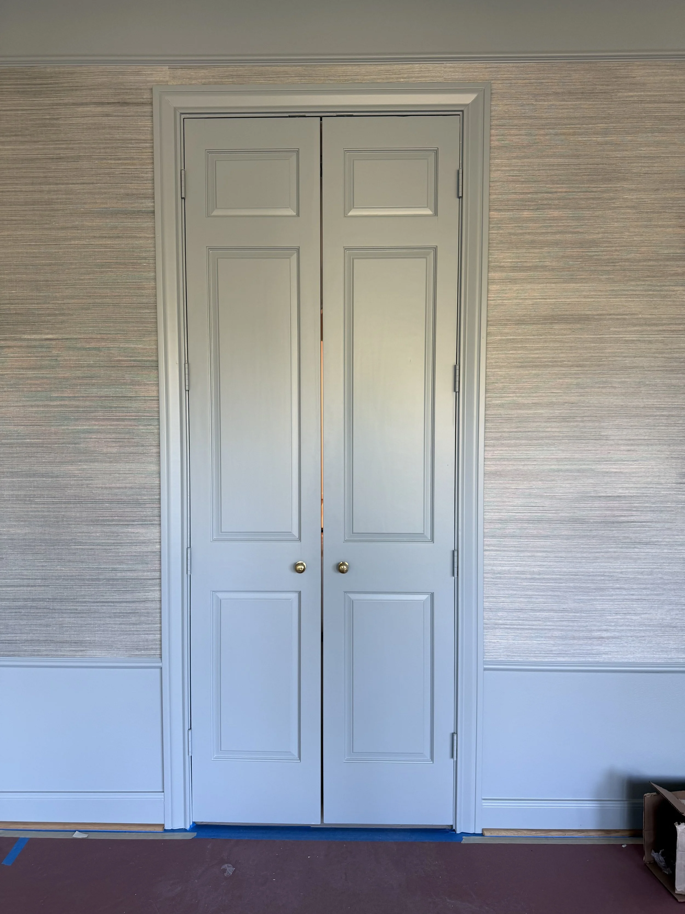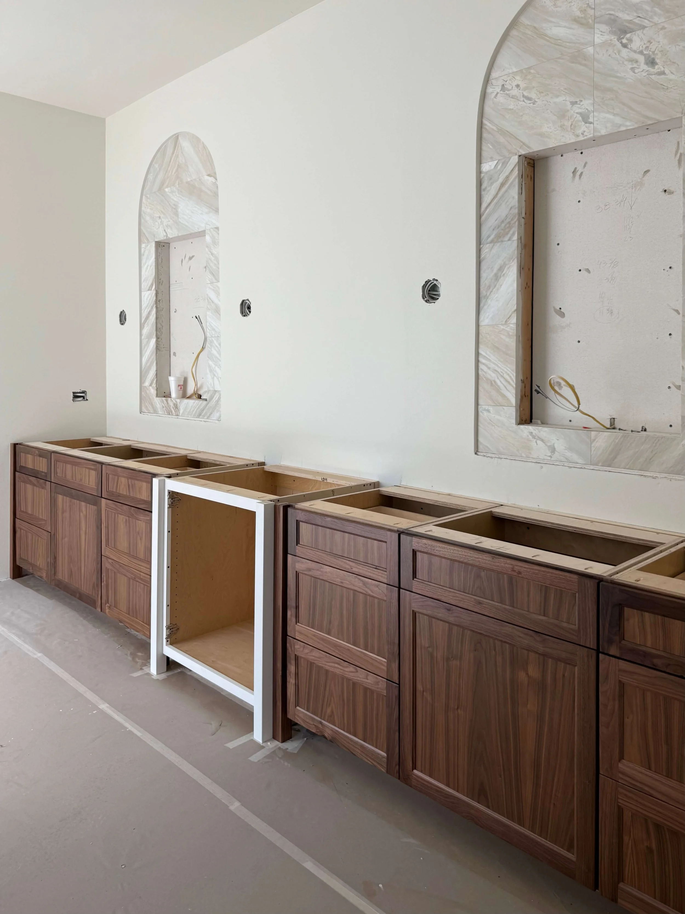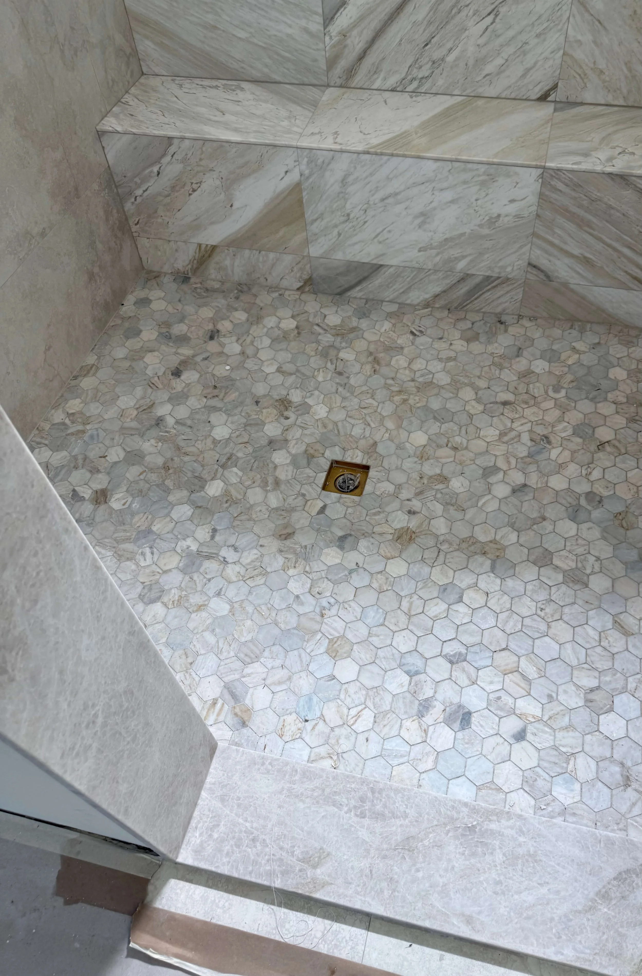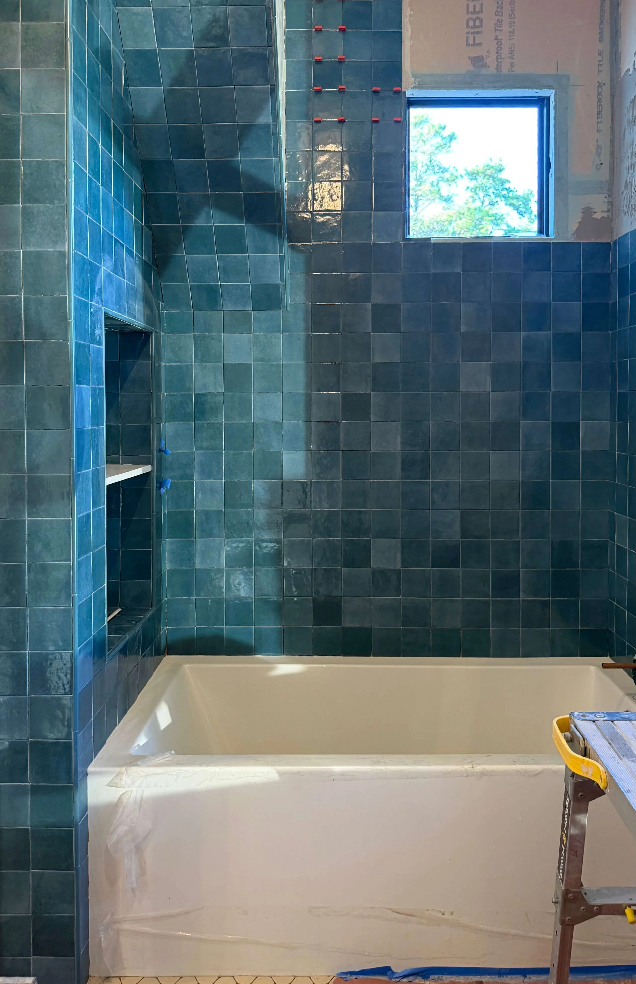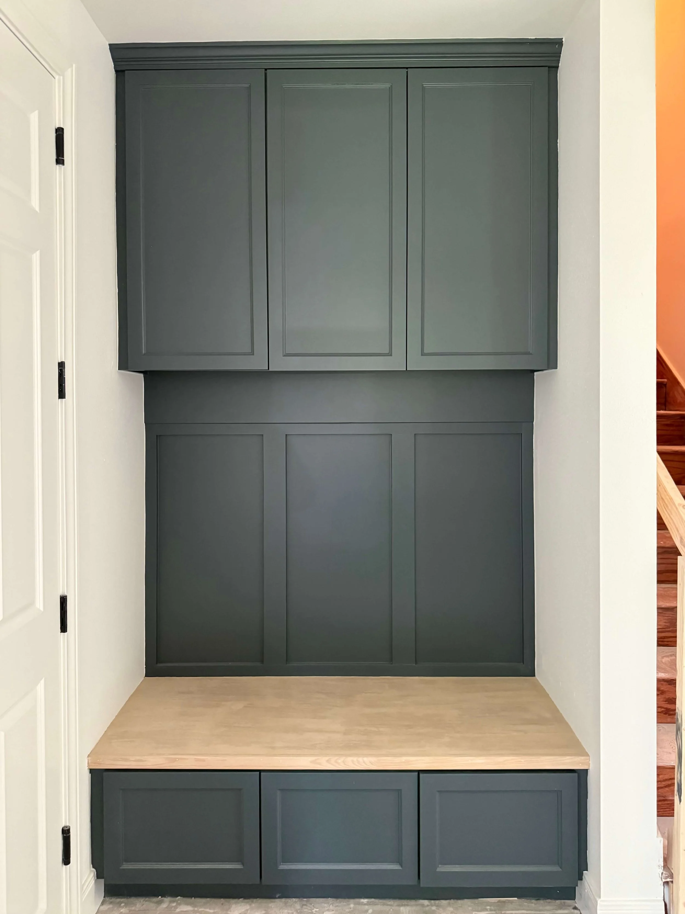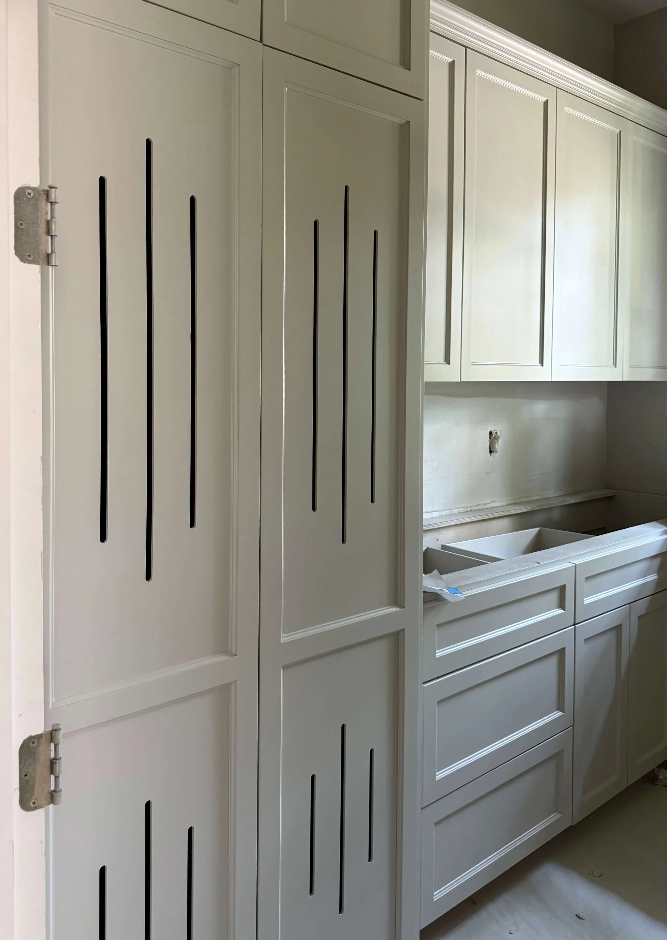If you don’t follow me on Instagram and watch my stories there, you might miss my occasional photos from recent site visits. I’m sharing some today!
We’re getting close to the final stretch with my big whole house remodel and it is slowly starting to take shape.
First Floor Progress
We have a lot of cabinetry still to be installed in the kitchen, butler’s pantry, study, powder room, the primary custom closet and some still to come in the primary bath but those will be installed with their finish on, so hopefully it will go quickly once it arrives.
They did get the island boxes installed in the kitchen so that we can now have the stunning Ijen Blue quartzite countertop installed.
A walnut bar will be attached to the front of this island which I cannot wait to see installed!
Click the link if you want to refer back to my post about the kitchen and butler’s pantry.
The paint downstairs has mostly been completed except for touch up and various vents and trim, a few doors, etc. Most of the wood flooring is also in downstairs.
We’re missing the marble fireplace and front doors but the wallpaper is being installed now. So excited to have that done and see this finished look up on the walls!
The gold branches and leaves reflect small glints of light in this tone on tone look.
The powder room paper is dark and dramatic and the color drenching of a dark pine green works so well in here.
All the lighting is stacked up ready to install in house. I cannot wait to see all those special fixtures going up next week.
Grasscloth in the bedroom is up!
Here’s the another part of that cabinetry package that has been installed, the primary bath base cabinets. I love the look of the walnut in here and those marble clad recesses for the medicine cabinets.
Walnut cabinetry with a central tower cabinet to be painted to match the walls in the primary bath.
We’ve got the slab jambs, curbs and shower seats installed downstairs. Countertops are coming next, as they get the cabinets in. They were finally able to measure for the glass enclosures since the jambs and curbs were installed.
Taj Mahal quartzite slab jambs and curb installed in the primary bath shower.
Slab pieces frame up the opening to the shower in this primary bath.
While the pool bath has had its wall tile for several months, the penny tile and the slab pieces are now done. Wallpaper is being done in here this weekend!
A great tile installation in the pool bath.
Second Floor Progress
The second floor has been tackled after the first floor was well under way because of a big support beam that was needed and the addition of a second bathroom and another closet built out in the attic area.
Check out this new walk-in closet upstairs.
New upstairs closet taken from attic space.
Here’s one of the upstairs bathrooms with some beautiful blue tile going in and a new small window.
Second floor bathroom with gorgeous blue tile.
The other bathroom has a smart looking mosaic tile floor and more beautiful wall tile.
Everything is framed up now upstairs, electrical and plumbing done. The sheetrockers will come next week to get the walls closed up that are still open and then paint for the second floor will happen.
Check out the before pic of the raised floor area in one of the upstairs bedrooms.
BEFORE - This platform’s steps protruded out into the room.
It has been reworked to have steps and platforms for twin beds so that it resembles bunks. :-) It doesn’t take up nearly as much floor space and now we can have cabinets/storage under the beds.
NOW - Reworked platform for bunk type beds.
One thing I am so pleased about is that we went with pre-made bathroom vanities for four of the secondary bathrooms. These are on site, ready to install, one even has the countertop and sink.
I’m just so glad the contractors can focus on all the other elements that need their attention and these can just be installed as is. Once the wallpaper is up in these bathrooms, the vanities will go in and then be they’ll be ready for plumbing fixtures, lighting and mirrors!
(If you are an impatient person, construction is sooooo hard. :-)
I’m also glad I had the wine cabinet built out by a specialty company. It was delivered to the job this week and will be installed next week with the racks. Here’s a pic of it on the job site, below.
If you remember, it fits in the wall between the dining room and butler’s pantry, so it is seen on both sides with glass doors and panels to see through. Love the rich, walnut wood that is being used in certain areas throughout the home.
Custom wine cabinet to be installed next week but so excited it is on site!
This job had a lot of moving parts and breaking the cabinetry up between subs, I think, was a really good thing here just to be able to get it all done. If you have a big project, I would consider sourcing like this so that all your eggs aren’t in one basket.
Laundry room and mud room cabinets were built on site which I happen to love. I like seeing the process. They’ve been painted now and are looking good.
Mud room cabinetry painted, the seat will be stained wood.
Laundry room cabinets were painted BM Revere Pewter.
We needed more slab material for the laundry room and I settled on a Taj Mahal look-alike quartz. This one is a dead ringer for the real Taj Mahal, even the finish looks great. Not too shiny, not too matte.
Taj Mahal look alike quartz for the laundry room with paint, tile and curtain fabric.
Lastly, the exterior has new windows, paint and a beautiful slate tile porch.
Slate tile floor on the front porch.
The round window is a new shape, it was previously a high, eyebrow arch type window with tall shutters permanently attached to the wall below. Can’t wait to see how the landscape shapes up to compliment this space.
I want to thank some of you who have reached out to inquire about me in my month long absence from blogging. I’m fine, just busy. :-)
I’ve gotten more involved in local remodel projects and I seem to be at my desk, writing, less and less.
I am going to High Point Market at the end of this month and will be blogging when I return about my finds and the general state of the industry. I’m sure those crazy tarriffs will be discussed while I’m there!
I feel so grateful for my local clients who have moved ahead with their projects and hope a few more wonderful people will do so in 2026 and call me to design their homes.
Thanks for reading!
This blogpost was thoughtfully written by me, Carla Aston, and not by AI, ghostwriters, or guest posters.





