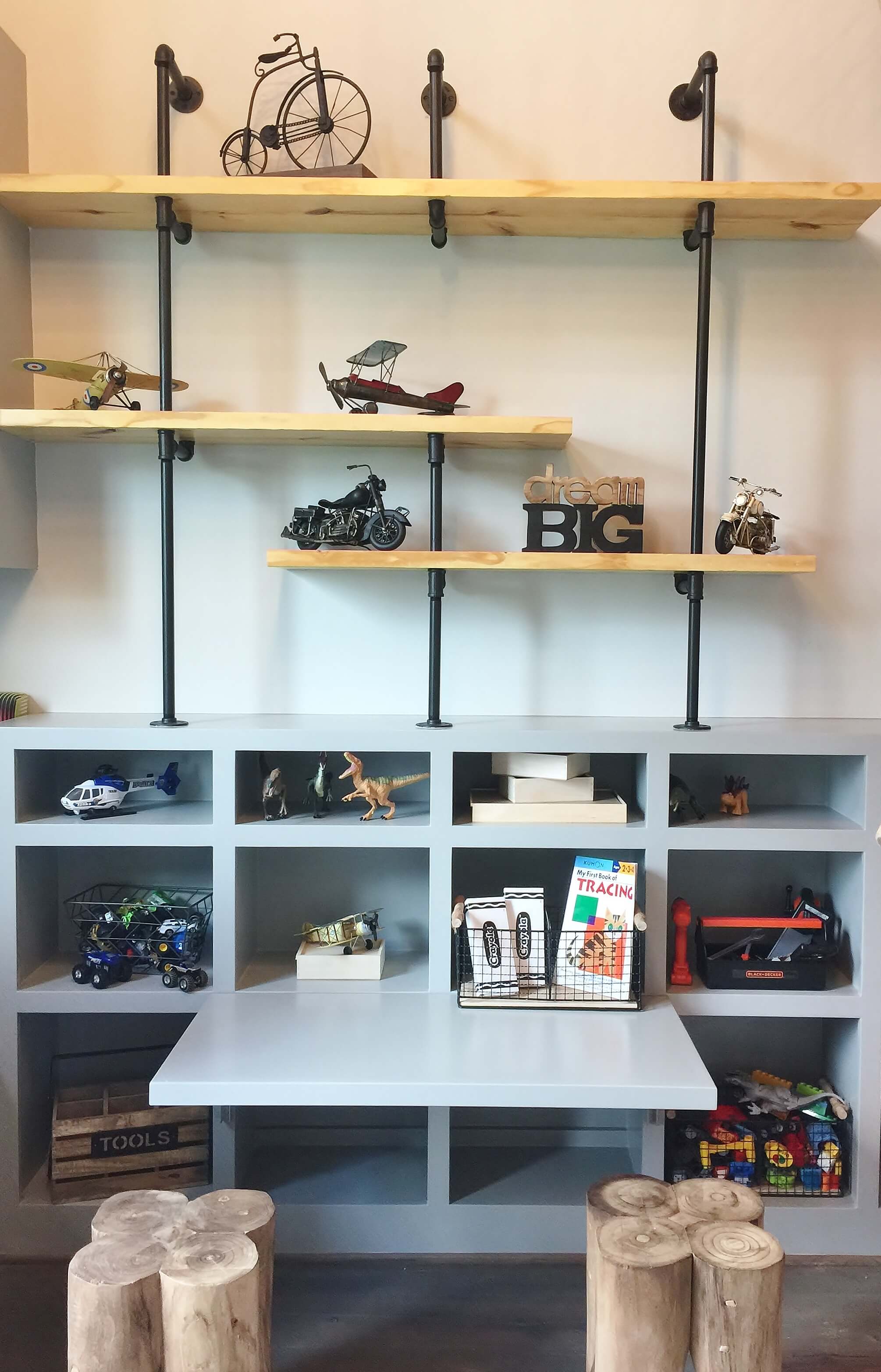If you loved seeing my Part 1 of this sneak peek of the ASID Designer Showhouse, you are really going to be awed by these images today.
There is so much creativity and thoughtful design in this house, I think it's truly inspiring and definitely needs to be on your list of things to do this summer if you are anywhere near Houston! It's located in Willowcreek Ranch, and built by Peterson Builders. There's more info on times and how to get your tickets below.
I'm leading with a real showstopper of a space today, the boy's bedroom and playroom.
Designed by Shundra Harris of Shundra Harris Interiors, this room has so many special custom details, I know parents out there will be taking notes and hiring this girl STAT.
I just have one word here.....LOFT.
You have to see the stair, so cool. I'm holding back sharing more of that one for now, so you can come and see for yourself.
There's fun art, custom built-ins, a great rug, unique industrial lighting, even a cute Murphy bed! She just thought of everything a child could want.
Fun industrial light fixture with play loft in boy's bedroom - Designer Shundra Harris
Fun comic book art piece above the bed in boy's bedroom with shiplap walls and barn lights - Designer Shundra Harris
Cool faucet handles in the boy's bathroom tub - Shundra Harris Designer
Industrial style shelving and desk in boy's bedroom - Designer: Shundra Harris
Next is the luxurious master suite, designed by Donna Vining of Vining Design Associates. She did a lovely job mixing some warm tones into the spaces and you just have to see the master bath and closet. It's full of custom details and luxurious appointments. (Even the toilet room has a special feature that is a must-see!)
Master bath designed by Donna Vining
Master bath vanity - Donna Vining Designer
Master closet his side - Donna Vining Designer
Rock crystal chandelier in the master bedroom - Designed by Donna Vining
There are two other bedroom suites in the main house, both like mini-masters in my opinion!
This luxurious bedroom and bath was designed by Christina Mullen of CM Designs, I love the shiplap wall and that graceful curve of the iron bed. I also love how she mixed gray and beige in the bathroom tile to create a lovely neutral scheme that goes with everything.
Shiplap wall with curvy iron bed in bedroom designed by Christina Mullen
Gray and beige tile mixed in the bathroom with shiplap wall designed by Christina Mullen
This guest bedroom, designed by Desiree Engram of DSI Designs has some beautiful details. I'm a huge fan of a well-designed shampoo niche and this one is perfectly on point. :-) I love the mix of natural elements in all these spaces too. It's a nice blend of high style with the Texas country setting.
Lovely furniture and accessories in the bedroom designed by Desiree Engram
Shampoo niche details in the bathroom designed by Desiree Engram
The fab laundry room was designed by Andrea Lagow of 329 Design. Love the built-in washer dryer and all the storage in here. Herringbone backsplashes make me swoon.
Laundry room designed by Andrea Lagow
There are some other cool features at the other end of the house that leads to the guest house. I'll be featuring that in yet another blogpost. (There's just too much design goodness here to have it all even in two posts!)
Yes, there is a holiday decorating storage room with a gift wrap center! Even a space to stand your Christmas tree all year long tucked away! You will all be envious of that. These spaces were designed by Peterson Homebuilders, Karen Ruccius and Sara Beaubien.
Gift wrap center in holiday storage room - Peterson Homebuilders
Fab hex tile flooring in the mud room - Peterson Homebuilders
If you want to check out the first post I did on this beautiful home with sneak peeks of the living spaces, the kitchen, home offices, and media/gameroom, then click this link.
The guest house and pool house are featured here.
















