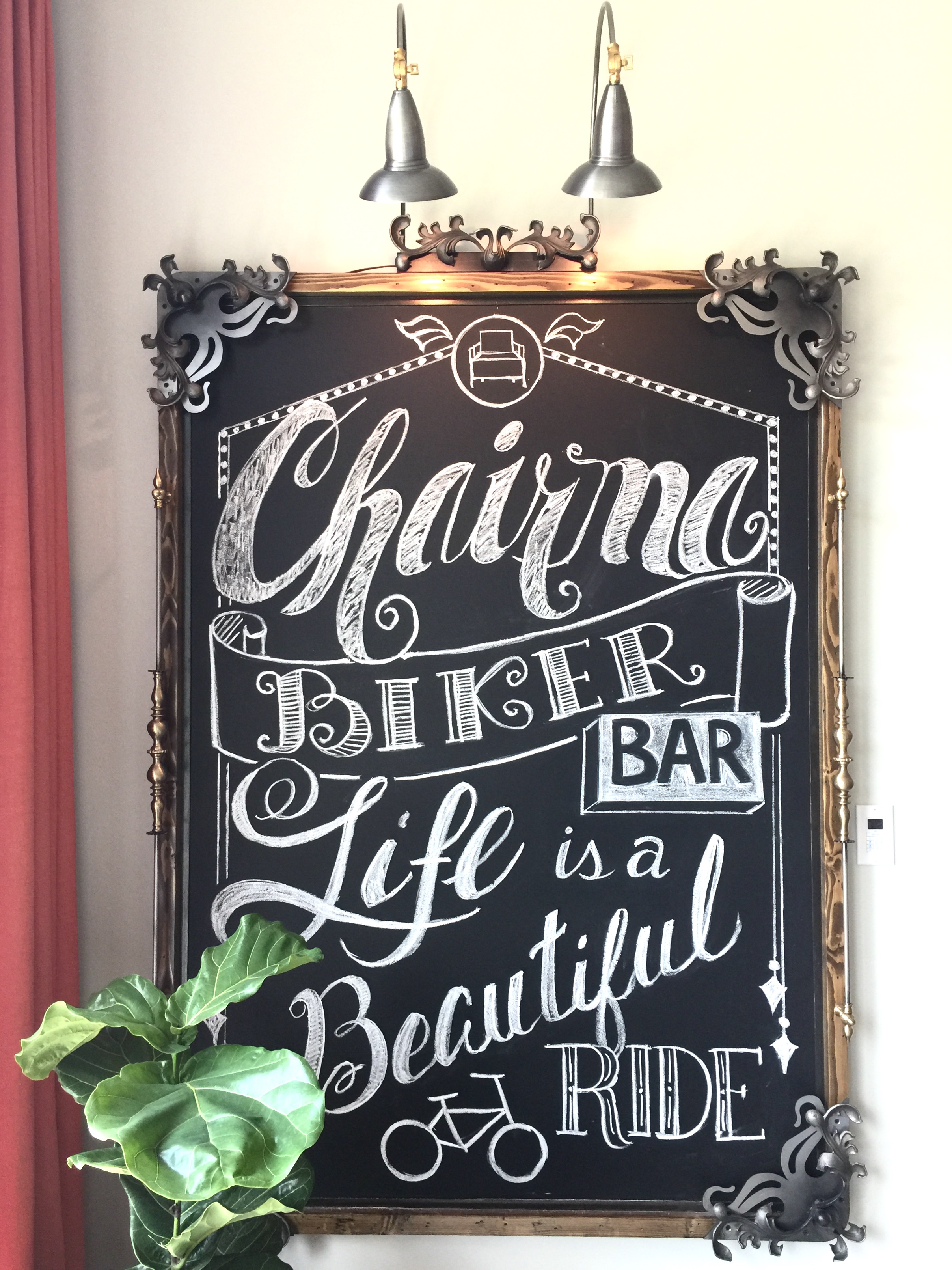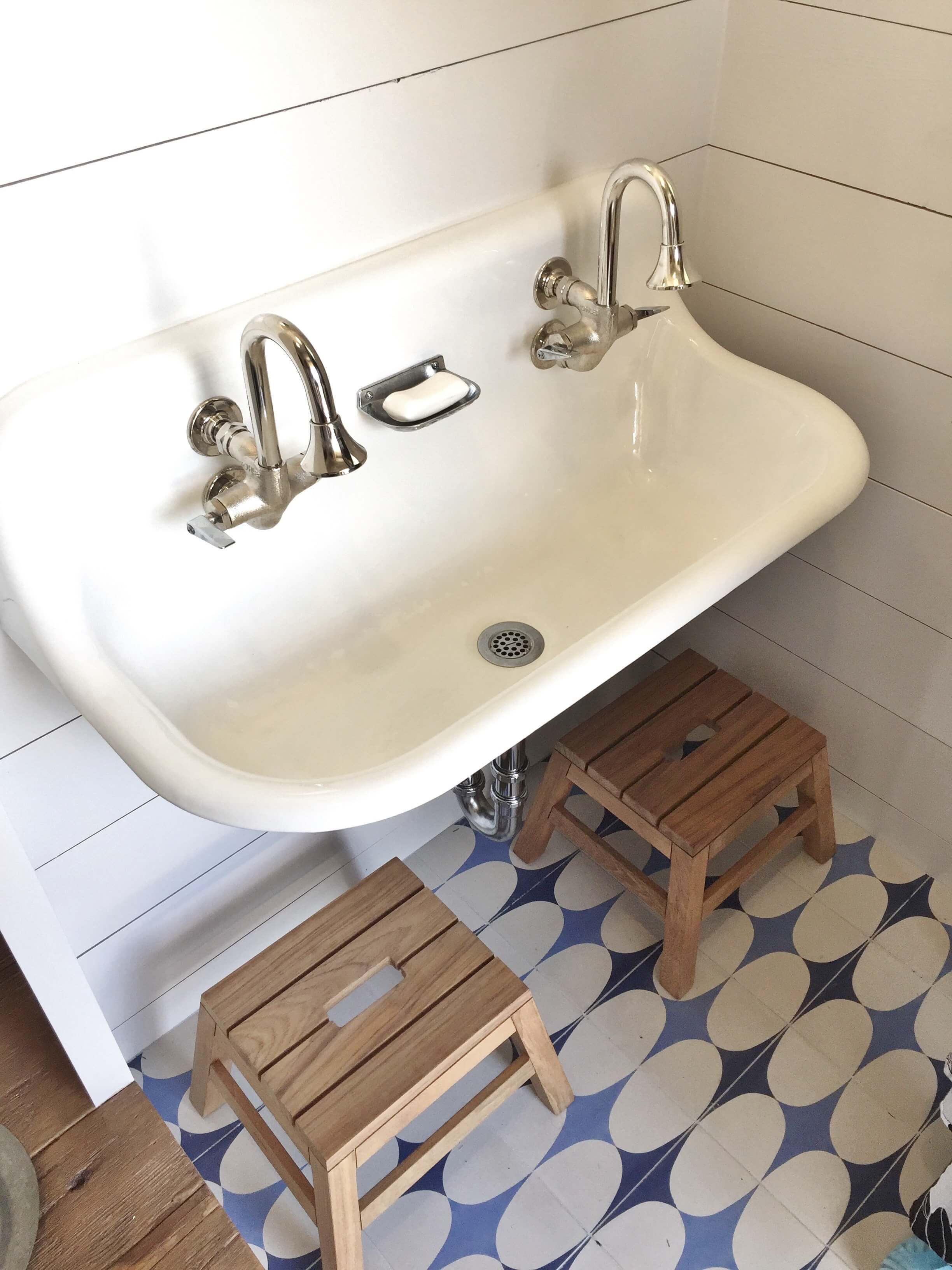The guest house in the ASID Designer Showhouse is like a full size home in itself, with all the luxurious amenities and beautiful finishes that the main house provides. I know I'd be a return visitor if I could stay in a guesthouse like this with its privacy and view of the property and pool. Built by Peterson Homebuilders, it is just the right compliment to the main house.
So, when you visit, you're really getting two showhouses for the price of one! :-)
The main living space, kitchen and dining in the guest house was designed by Chairma Design Group, headed up by principal designer, Cindy Aplanalp-Yates. They used some beautiful finishes, designed a fab kitchen (you should see the cute pantry), and have bright, fun furnishings and accessories styled within. There are some very clever ideas to take home with you when seeing these spaces.
Guesthouse kitchen counter and sink - Designed by Chairma Design Group
Custom Chalkboard - Designed by Chairma Design Group, Chalk Artist - Sarita Ackerman
Guesthouse Kitchen Island - Designed by Chairma Design Group
The guest house has it's own powder room and laundry too. The powder room is perfectly appointed with a beautiful Walker Zanger tiled wall. This space, done by Latrice Gentry-Brooks of Chiffon Interiors, shines with some high end finishes and a charming vanity.
Guest house powder bath vanity - Designer Latrice Gentry-Brooks
This bedroom and bath has lovely touches of gold, like in the artwork above the bed, done by the designer too. The most impressive thing about this space for me was how the designer, Cristina Robinson of I Cubed Design, incorporated a walk-in tub (with a door, for accessibility) into the bathroom. It looked so high end and easy to use. I was quite impressed, as I have never seen one installed before.
You'll have to check it out yourself in your visit to the Showhouse. For now, I have the shampoo niche featured that was right above the walk-in tub.
Guest Bedroom designed by Cristina Robinson with art by her as well.
Shampoo niche with marble shelf in bathroom designed by Cristina Robinson
I love the patterned wallpaper wall and pretty bed linens in this room, designed by Ida Creech and Susan Bryant of I Designs. This space is such an inviting bedroom for guests.
Guest house guest bedroom designed by Ida Creech and Susan Bryant
Love the warm and cool tones were combined throughout this home. Designers - Ida Creech and Susan Bryant
There is the most darling little poolhouse on the property. It's tiny, unlike all the larger structures there, but it's chock full of interesting details, materials, and ideas. Jennifer Harbison of Cobalt Living Co. designed this house and just created such a fun and original space. You have to see the tile in the shower!!!!!
Well, you can see that when you visit. For now, I have a few of those interesting details pictured below, which include some really old, but smoooooth wood, some neat hooks and latches, cool plumbing fixtures and lighting, and of course, colorful tile on the floor.
Cobalt blue fish scale tile banding in shower stall of pool house - Designer: Jennifer Harbison of Cobalt Living Co.
Poolhouse with cool details designed by Jennifer Harbison
Blue and white cement tiles in the poolhouse designed by Jennifer Harbison
Blue and white cement tiles with vintage wall hung double sink in the poolhouse designed by Jennifer Harbison
Amilee Wendt of Wendt Design Group designed the master back patio area in her signature clean style. I love the simplicity of this space with its bold, graphic artwork.
Master suite outdoor patio with art designed by Amilee Wendt
The lovely grounds and pool were designed by Smelek Design. The property feels like a resort. Interesting plantings, patios, and paths celebrated the size of the property and created the feel of a sophisticated home in a private, wooded setting.
Pool and outdoor grounds designed by Smelek Design
Outdoor grounds designed by Smelek Design
The Showhouse is open now through July 30th, Thurs-Sat 10:00-5:00, Sunday 12:00-5:00. Get your tickets and see the map by clicking HERE.
In case you'd like to backtrack and take a look at the other parts of the main house that I covered, they are linked below.
Need some help with furniture budgets or cutting down a remodeling budget to a more reasonable level? I have some e-book guides that might help.




















If you loved seeing my Part 1 of this sneak peek of the ASID Designer Showhouse, then you are going to be awed by these images today.