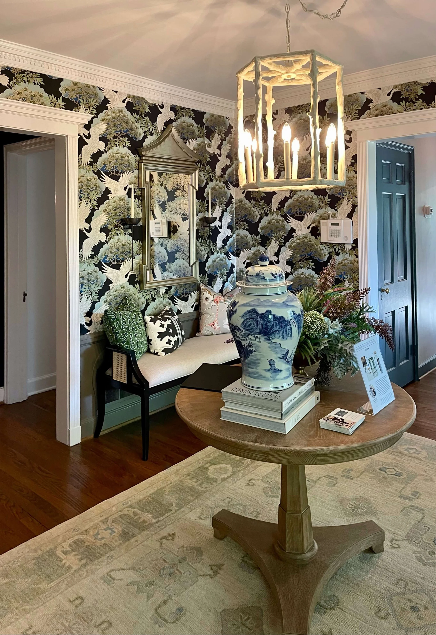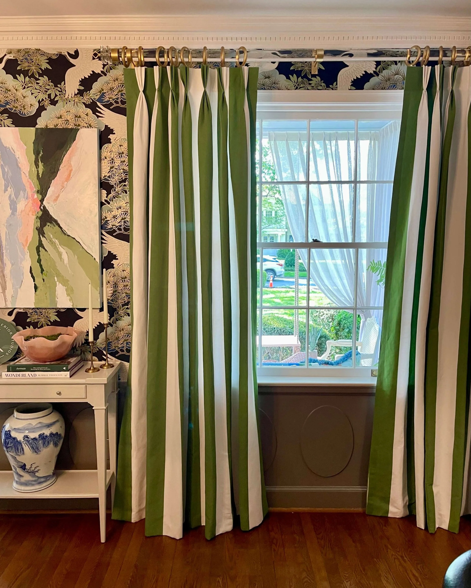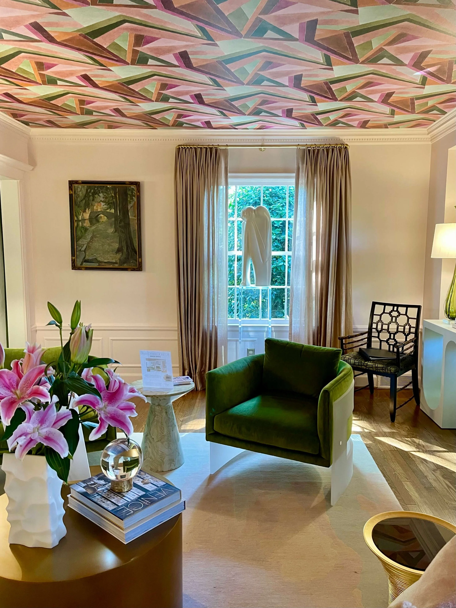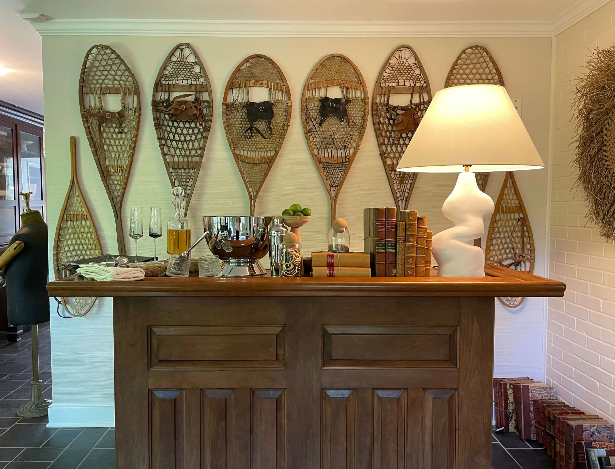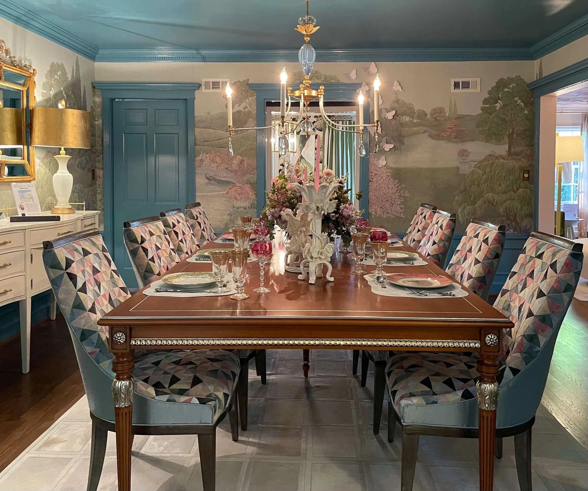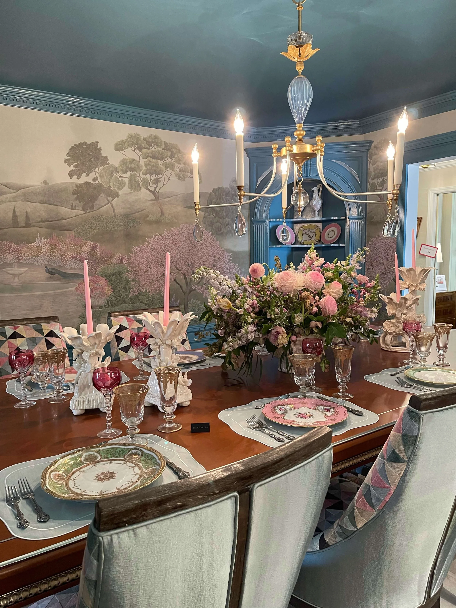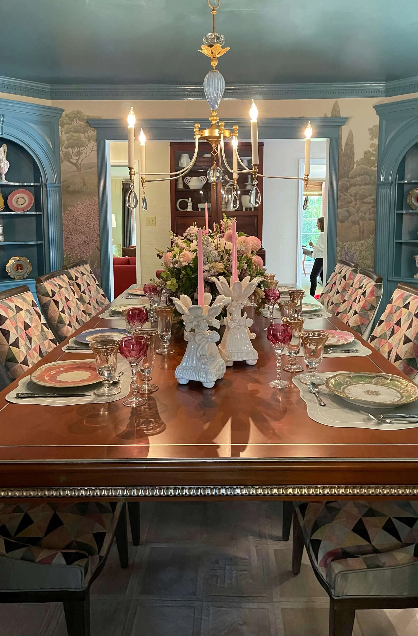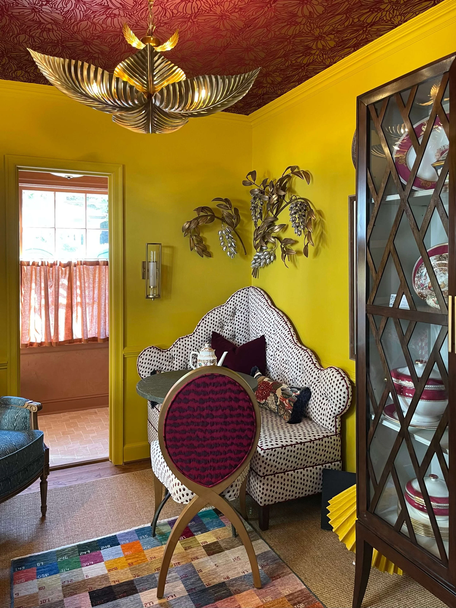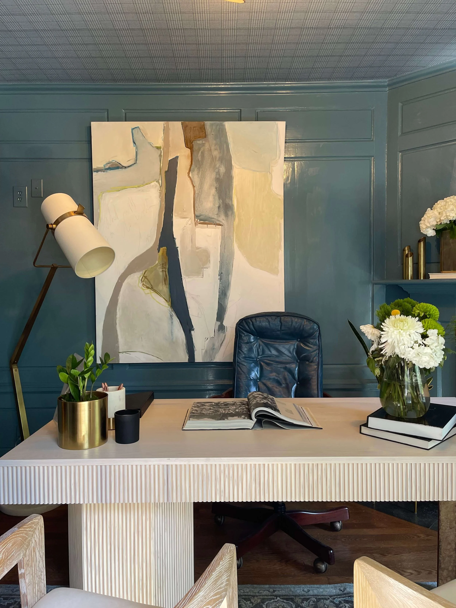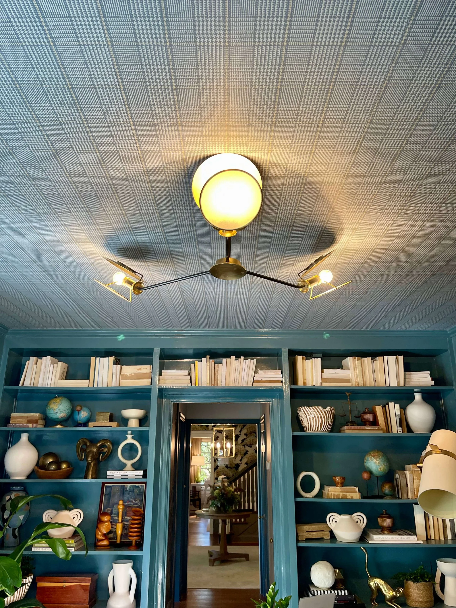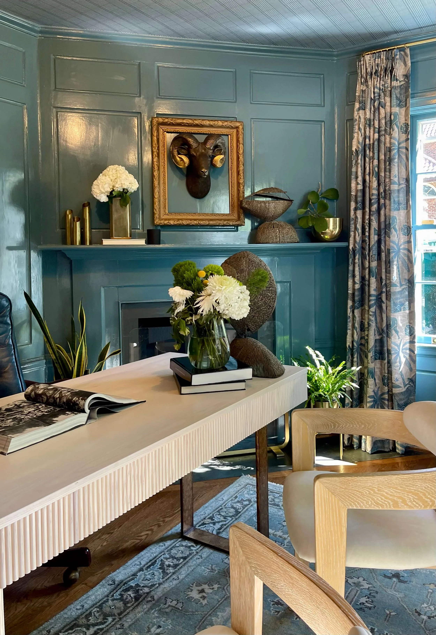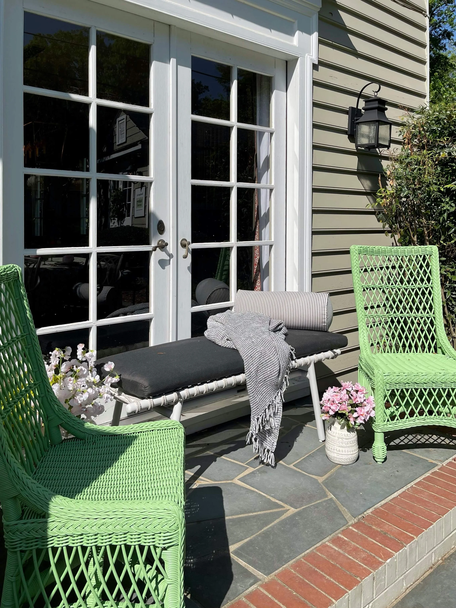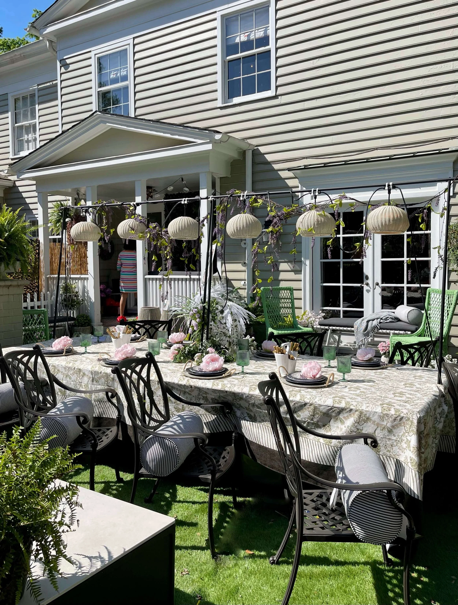This Designer Showhouse, from the Junior League of Greensboro, seen during my Highpoint Market trip, was a must see once I realized it was open this year. My last visit to the showhouse done in 2019 was really fabulous so I was glad to see it was back on after a hiatus. Well, it did not disappoint!
There are some decorating lessons to learn here for sure, and I’m going to enumerate some here for you to notice as you peruse the first floor pics I’m sharing here today.
Bold colors used on mouldings, walls and ceilings
Wallcoverings deliver lots of personality used on walls and ceilings.
Layering patterns and textures creates a unique and special look.
Mix in contemporary furnishings in a traditional home.
Modern art can bring a fresh look to a traditional space.
Just to keep in mind, when there are multiple designers doing a showhouse, they don’t usually design so that the rooms all fit together. This is a chance for them to shine individually, so they will typically decorate in the style that they prefer to work in themselves.
Typically, all the furniture is emptied out of the house at the end of the show, sold off or used in their own homes sometimes, so there isn’t as much of a need for cohesiveness as in a typical client’s home.
Showhouses present an opportunity for a designer to work with less design restrictions than when working with a client, so they will pull out all the stops. There will often be lots of special fabrics and patterns, some bold color, extra trims and details. You can bet that it will be full of luxury and will more or less be designed to reflect a good example of their work. :-)
Entry Hall
The bold wallpaper in the entry was a real showstopper and helped set the beautiful tone for this showhouse. Designed by Emma Legg & Sydney Foley of Kindred Interior Studios, they used a bold striped fabric on the draperies that added some bright color. Modern art and transitional furnishings finished off this space.
Entry Hall designed by Kindred Interiors Studios | Designer Showhouse 2023, Junior League of Greensboro
Entry Hall designed by Kindred Interiors Studios | Designer Showhouse 2023, Junior League of Greensboro
Entry Hall designed by Kindred Interiors Studios | Designer Showhouse 2023, Junior League of Greensboro
Living Room
The living room, designed by Patti Allen & Stephanie James Goldman of Allen + James Home, was a lovely mix of the home’s traditional elements with curvy, contemporary pieces.
The ceiling was covered in such a colorful patterned wallpaper, it brought the room alive. Rich, green velvet upholstered chairs and bold art added much to this space.
Living room designed by Allen + James Home | Designer Showhouse 2023, Junior League of Greensboro
Living room designed by Allen + James Home | Designer Showhouse 2023, Junior League of Greensboro
Living room designed by Allen + James Home | Designer Showhouse 2023, Junior League of Greensboro
Living room designed by Allen + James Home | Designer Showhouse 2023, Junior League of Greensboro
Sun Room
The sitting room was an interesting, textural space designed for entertaining, by Ashley Ross of Muse Noire Interiors. A baby grand piano, a bar and some vintage furniture gave this room an eclectic vibe. I can definitely see this space as the spot for drinks and music during a party.
Sitting Room designed by Muse Noire Interiors | Designer Showhouse 2023, Junior League of Greensboro
Sitting Room designed by Muse Noire Interiors | Designer Showhouse 2023, Junior League of Greensboro
Sitting Room designed by Muse Noire Interiors | Designer Showhouse 2023, Junior League of Greensboro
Family Room
The family room took on a more casual vibe with paprika colored sofas, warm woods and a pool table, designed by Leigh Jones of The Very Thing, Ltd. This space marries well with the garden beyond, full of light and a great place to spend time relaxing at home with family and friends.
Family room designed by The Very Thing, Ltd. | Designer Showhouse 2023, Junior League of Greensboro
Dining Room
The elegant dining room in the center of the home was designed by Tula Summerford of Design by Tula. I love the saturated color on the ceiling and mouldings with the scenic wallpaper. The room had such a lovely ambience.
The more modern look dining chairs with a geometric pattern were a nice juxtaposition to the traditional elements of this room.
Dining Room designed by Design By Tula | Designer Showhouse 2023, Junior League of Greensboro
Dining Room designed by Design By Tula | Designer Showhouse 2023, Junior League of Greensboro
Dining Room designed by Design By Tula | Designer Showhouse 2023, Junior League of Greensboro
Dining Room designed by Design By Tula | Designer Showhouse 2023, Junior League of Greensboro
Breakfast Nook
This bold, colorful small space packs a big punch as the breakfast nook, designed by Cheryl Luckett of Dwell by Cheryl.
That little corner banquette is the perfect perch for a morning cafe au lait and croissant.
Wallpaper on the ceiling, bold, bright color on walls and mouldings and layered a window treatment with lots of trim all make a stylish statement.
Breakfast Room designed by Dwell by Cheryl | Designer Showhouse 2023, Junior League of Greensboro
Breakfast Room designed by Dwell by Cheryl | Designer Showhouse 2023, Junior League of Greensboro
Breakfast Room designed by Dwell by Cheryl | Designer Showhouse 2023, Junior League of Greensboro
kitchen powder room
This powder room was drenched in a lovely terracotta shade for an earthy, Mediterranean vibe. Designed by Beth Clarke of Space Haven Home, she used global references to achieve this look.
Kitchen powder room designed by Space Haven Home | Designer Showhouse 2023, Junior League of Greensboro
Kitchen powder room designed by Space Haven Home | Designer Showhouse 2023, Junior League of Greensboro
Home Office
The home office, designed by Gina Hickes and Laura Mensch of Vivid Interiors, combines traditional paneling, rug and drapery fabric with more contemporary furniture, lighting and accessories.
I really love the plaid wallcovering on the ceiling and that same blue paint color used on walls, mouldings, bookcases, windows, etc. That gorgeous blue wraps the room and helps the striking furnishings to stand out.
Home Office designed by Vivid Interiors | Designer Showhouse 2023, Junior League of Greensboro
Home Office designed by Vivid Interiors | Designer Showhouse 2023, Junior League of Greensboro
Home Office designed by Vivid Interiors | Designer Showhouse 2023, Junior League of Greensboro
Downstairs Powder Bath
This was one of my personal favorites, the powder room just outside the home office, designed by Beth Sink of Claude & Coy Interiors.
I loved how she mixed old and new with contemporary art on the traditional equestrian wallpaper. Loved the green color and the rug.
You can see the rug and the window treatment in my short video in my Instagram reel I put up today with video highlights from some of these rooms.
Powder room designed by Claude & Co. Interiors | Designer Showhouse 2023, Junior League of Greensboro
Powder room designed by Claude & Co. Interiors | Designer Showhouse 2023, Junior League of Greensboro
Outdoor Courtyard
It was a very bright outside when I toured, but this was a lovely outdoor space, perfect for entertaining and dressed to the nines! I wish my photos did it better justice. :-)
Designed by Lori Shaw of Lori Shaw Interiors, this space will put you in the mood for summer parties.
Outdoor courtyard designed by Lori Shaw Interiors | Designer Showhouse 2023, Junior League of Greensboro
Outdoor courtyard designed by Lori Shaw Interiors | Designer Showhouse 2023, Junior League of Greensboro
There were a few spaces I didn’t get photos of, the kitchen, which was a pretty, all-white galley kitchen, and then the mudroom/utility closet. I’m sorry I missed them!
Kitchen - Guildford Plumbing Supply
Mudroom/Utility - Christy Day Designs
The second floor of this lovely home can be found at this link. >> Designer Showhouse - Part 2
Take a peek at the video footage I took in some of these spaces on Instagram. :-)
Pin this image below to Pinterest to save for later!


