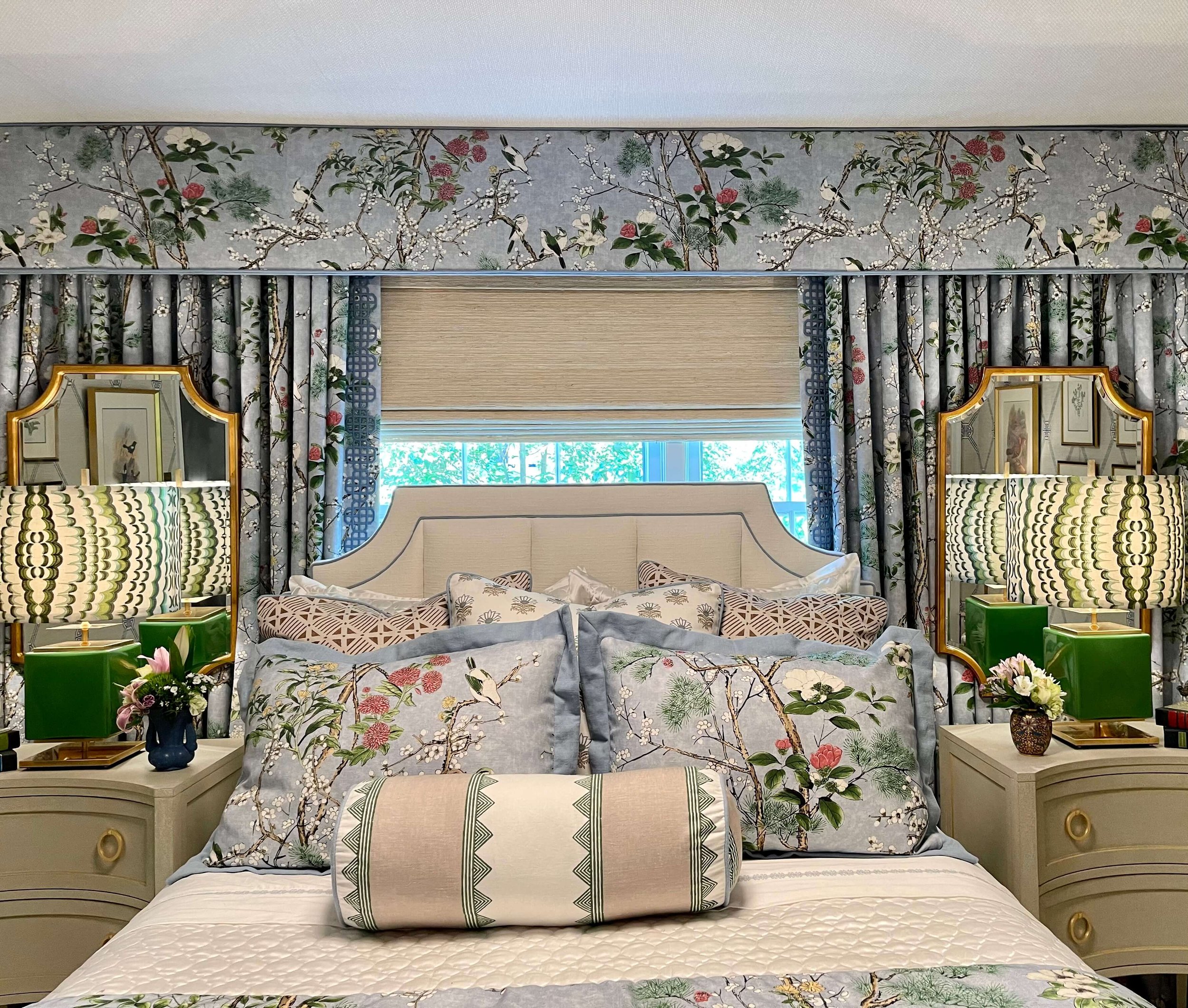The upstairs rooms of this Designer Showhouse are featured here today and are definitely a must-see!
There are lots of beautiful fabrics and patterns here, so remember what I told you in the first post where I shared the downstairs pics.
This is when a designer wants to stand out from the crowd and design in a style that reflects what kind of work they want to do. It might not necessarily all blend together for a cohesive look as a whole house, but all the furniture will be removed when finished, so it doesn’t matter here.
Each room or space is a unique creation designed to stand on is own.:-)
Girl’s Bedroom
This room was designed by Kate Hutchison of Kate H. Design Interiors, to have a feminine style that would be appropriate from childhood into young adulthood.
I just love those periwinkle blue grasscloth walls and the pastel shades of the rug. I think this room could be a beautiful, sophisticated retreat for anyone in the family.
Bedroom designed by Kate H. Design Interiors | Designer Showhouse 2023, Junior League of Greensboro
Bedroom designed by Kate H. Design Interiors | Designer Showhouse 2023, Junior League of Greensboro
Bedroom designed by Kate H. Design Interiors | Designer Showhouse 2023, Junior League of Greensboro
En suite bath designed by Kate H. Design Interiors | Designer Showhouse 2023, Junior League of Greensboro
Guest Room 1
Look at all the pretty fabrics and trims in this room. That window treatment spans the whole wall and creates a lovely softness. This space is designed by Nicole Culler of Nicole Culler Interiors.
I can really appreciate the expert mix of patterns here. Any guest would feel special!
Bedroom designed by Nicole Culler Interiors| Designer Showhouse 2023, Junior League of Greensboro
Bedroom designed by Nicole Culler Interiors| Designer Showhouse 2023, Junior League of Greensboro
Hallway / Laundry
This magical hallway/laundry was definitely a curated experience, just like the guide’s description suggested. Designed by Marie Cloud of Indigo Pruitt Design Studio, every nook and surface was an interesting visual moment, even the ceiling of the laundry room!
Upstairs hallway designed by Indigo Pruitt Design Studio| Designer Showhouse 2023, Junior League of Greensboro
Upstairs hallway designed by Indigo Pruitt Design Studio| Designer Showhouse 2023, Junior League of Greensboro
Laundry room designed by Indigo Pruitt Design Studio| Designer Showhouse 2023, Junior League of Greensboro
Guest Room 2
This room has a distinctly more masculine vibe with some mid-century mod appeal. More of those gorgeous blues we’ve seen elsewhere in the home show up here in a darker rendition of navy and slate blue.
This room was designed by Dana Waldron of Murphy Waldron Interiors.
Guest room designed by Indigo Pruitt Design Studio| Designer Showhouse 2023, Junior League of Greensboro
Guest room designed by Indigo Pruitt Design Studio| Designer Showhouse 2023, Junior League of Greensboro
Primary Bedroom
The primary bedroom was quite large and full of useful furniture. More watery blue on the ceiling here with some rose quartz walls and lots of art and patterns mixed for a bit of a tropical feel.
This room designed by Debby Gomulka, Debby Gomulka Designs.
Primary bedroom designed by Debby Gomulka Designs | Designer Showhouse 2023, Junior League of Greensboro
Primary bedroom designed by Debby Gomulka Designs | Designer Showhouse 2023, Junior League of Greensboro
Primary bedroom designed by Debby Gomulka Designs | Designer Showhouse 2023, Junior League of Greensboro
Primary bedroom designed by Debby Gomulka Designs | Designer Showhouse 2023, Junior League of Greensboro
Primary bedroom designed by Debby Gomulka Designs | Designer Showhouse 2023, Junior League of Greensboro
Apparently I missed a room upstairs too, during my tour, the upstairs bathroom. It was designed by Emma Millard and the JLG.
Don’t forget to check out the downstairs rooms of this showhouse. There may be a few ideas here that you might want to use in your home.


















This Designer Showhouse, from the Junior League of Greensboro, visited during my Highpoint Market trip, was a must see once I realized it was open this year. Well, it did not disappoint! Come take a look…..