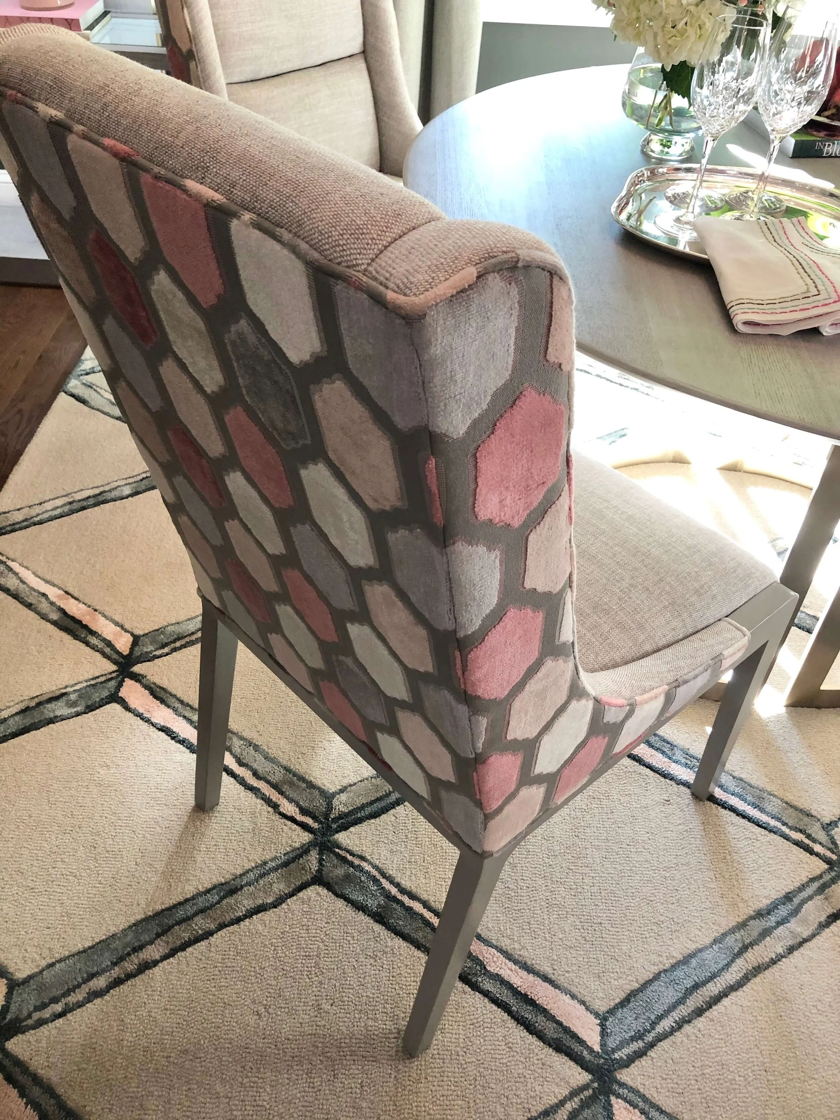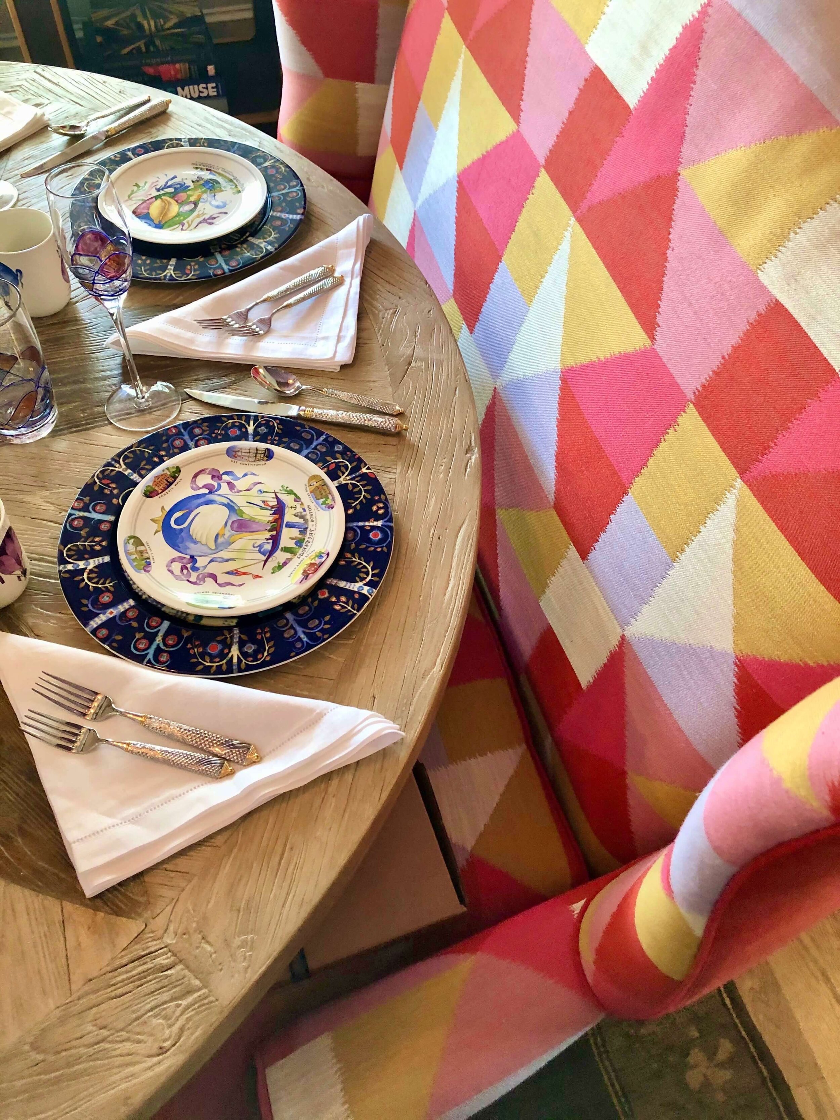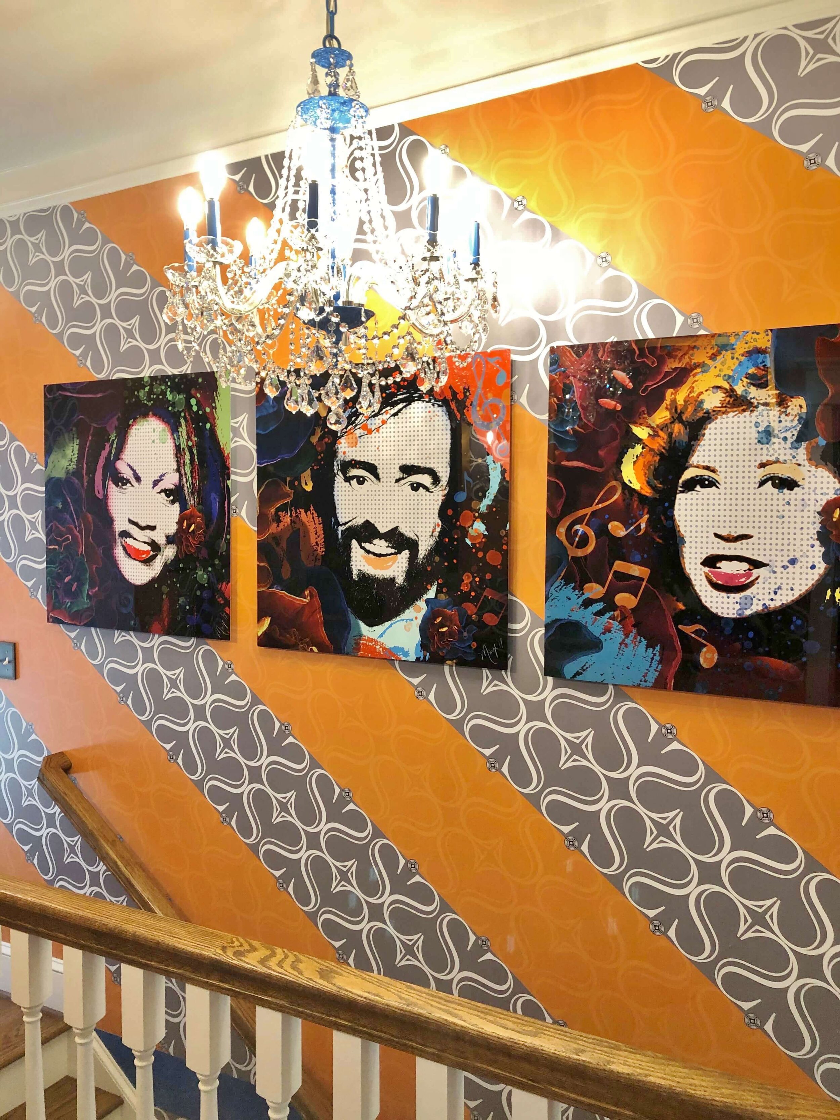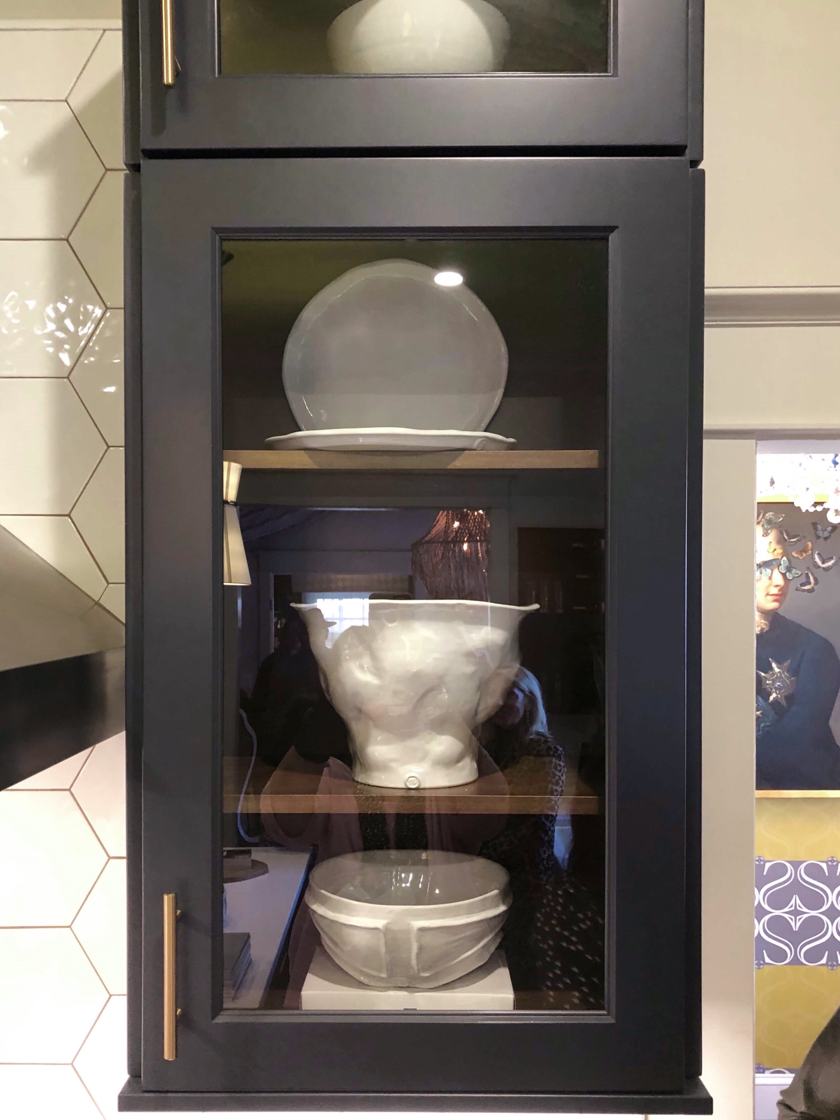Hey, Design Lovers, I’m sharing lots of exquisite decorating details from some top interior designers today, as seen in the Aspire Showhouse in High Point last month.
This was my first stop in High Point on Friday morning, for the press tour, and it was a great way to kick off my market this season.
I came away energized, inspired and generally blown away by the creativity and detail oriented work done by these professionals from all over the country.
I’m sharing my pics of the first floor here today with you, so get ready to have some serious design envy!
First Floor Showhouse Decorating Details
On the press tour, they asked us not to do big, overall shots of the spaces, so I pared mine down for more close ups of some of the amazing details these designers put to work in their rooms.
The front living room was designed by Libby Langdon in grays and pinks. It was a beautiful entry to this lovely showhouse.
Lynda Quintero Davids helped her and a few other designers do some styling at the installation.
Aspire Showhouse at High Point Market - Front Living Room designed by Libby Langdon in grays and pinks.
Aspire Showhouse at High Point Market - These chairs were lovely with their contrasting patterned backs in the front living room designed by Libby Langdon.
Aspire Showhouse at High Point Market - Front Living Room designed by Libby Langdon in grays and pinks.
The dining room was designed by Scot Meacham Wood.
He mixes patterns so effortlessly, as evident in this space. There were so many fun details here.
Aspire Showhouse at High Point Market - Dining Room designed by Scott Meacham Wood using plaid patterns and various blues.
Aspire Showhouse at High Point Market - Dining Room designed by Scott Meacham Wood where he mixed florals and plaids effortlessly.
Aspire Showhouse at High Point Market - Dining Room designed by Scott Meacham Wood with a fun moment at a beautiful dark wood console.
Aspire Showhouse at High Point Market - Dining Room designed by Scott Meacham Wood where he mixed patterns effortlessly.
This nook off the dining room was designed by Tamara Stephenson.
She used some of her own fabrics in this beautifully appointed space.
Aspire Showhouse at High Point Market - Nook off dining room beautifully appointed in pretty patterns by Tamara Stephenson.
The Butler’s Pantry was designed by Lauren Clement. Many of the designers used wallcoverings to add pattern and interest in their spaces, which was the case here.
Aspire Showhouse at High Point Market - Butler’s Pantry with pretty wallcovering, designed by Lauren Clement.
The Breakfast Room was designed by Liles Dunnigan and Zandy Gammon of The Warehouse. The ceiling was tented in this room and they used lots of fun fabrics and china.
Aspire Showhouse at High Point Market - Breakfast room designed by Liles Dunnigan and Zandy Gammon with fun fabrics and china.
Aspire Showhouse at High Point Market - Breakfast room designed by Liles Dunnigan and Zandy Gammon with fun fabrics and china.
More beautiful wallcovering and decorating details were found in the downstairs powder room, designed by Elissa Grayer.
Aspire Showhouse at High Point Market - Powder room with bold wallcovering and floral decor details, designed by Elissa Grayer.
A bold cayenne wall paneling color with a wallpapered ceiling was featured in the study at the back of the house. This space was designed by Andrea Schumacher.
Aspire Showhouse at High Point Market - A bold cayenne wall color with wallpapered ceiling was featured in the study, designed by Andrea Schumacher.
Leslie Moore designed the den with these gorgeous sheer draperies and dark navy walls. I love the way the light filtered in.
Aspire Showhouse at High Point Market - A game table beautifully styled in the den, designed by Leslie Moore.
Aspire Showhouse at High Point Market - Loving these sheer draperies in the den, designed by Leslie Moore.
David Santiago designed his own wallpaper pattern in several colorways for the stair and hallway. I loved his creativity with running it in several different directions, like on an angle going up the stairs.
Aspire Showhouse at High Point Market - Hallway sconce and wallpaper, designed by David Santiago.
Aspire Showhouse at High Point Market -Stair w/ wallpaper installed at an angle, designed by David Santiago.
The kitchen was designed by Stephanie James and Patti Allen, with dark cabinetry and a pretty hex tile backsplash. It was so crowded in this room when I toured (a popular spot), I only got one close pic, but I loved the crisp, clean look.
The covered porch and side patio were designed by Cynthia Ferguson. What a pretty place to relax in this private, fenced garden.
There were a few spaces that I either couldn’t get to or had so many people in them when I was there, I couldn’t get photos. I’m linking to those designers here so you can check them out.
Laundry Room - Liz Goldberg
Outdoor Shed - Sally Williams
*All photos taken with my own iPhone.
Part 2 - The Upstairs
I’m sharing lots more pics of the beautiful upstairs rooms in this post.




















