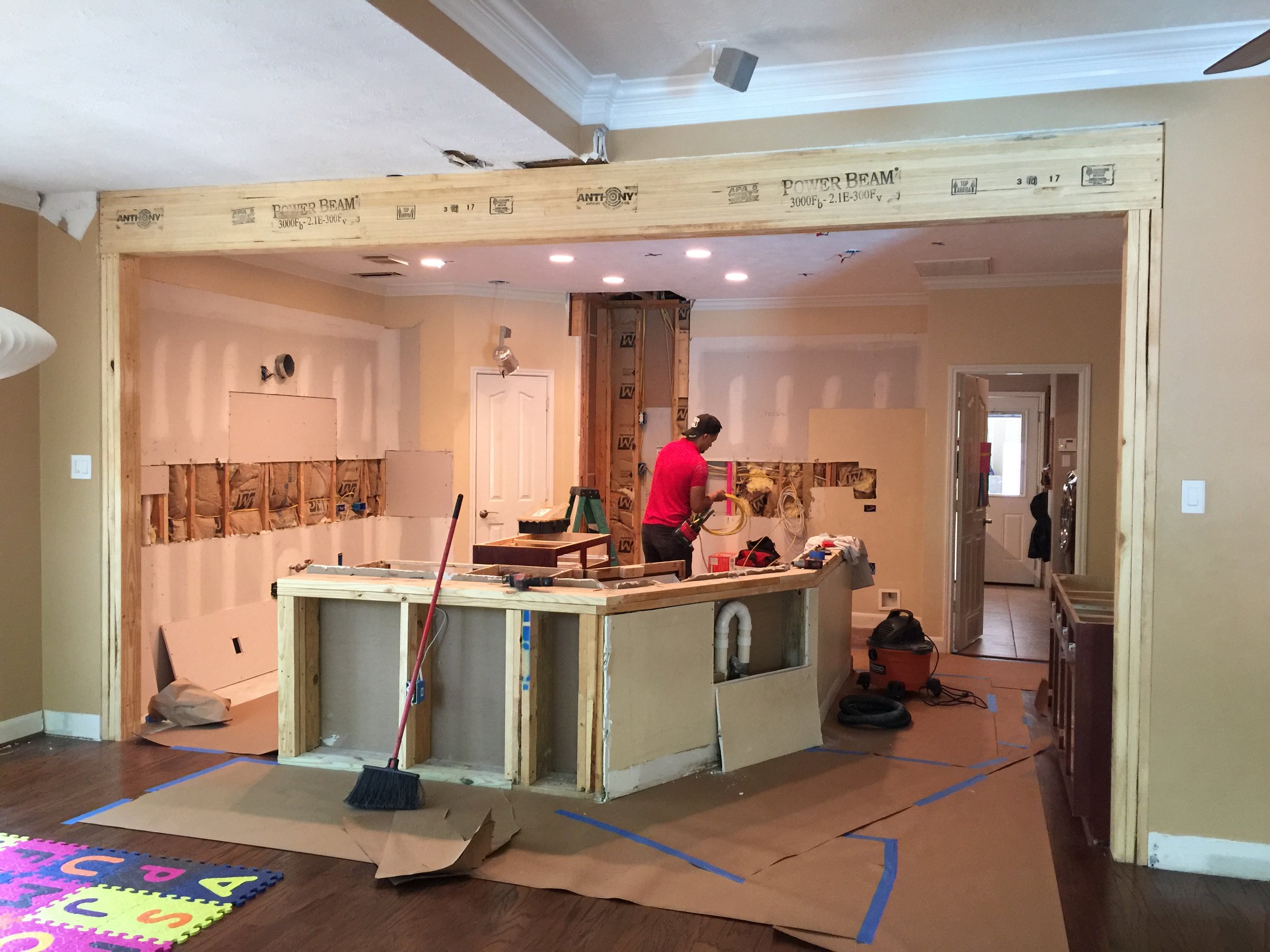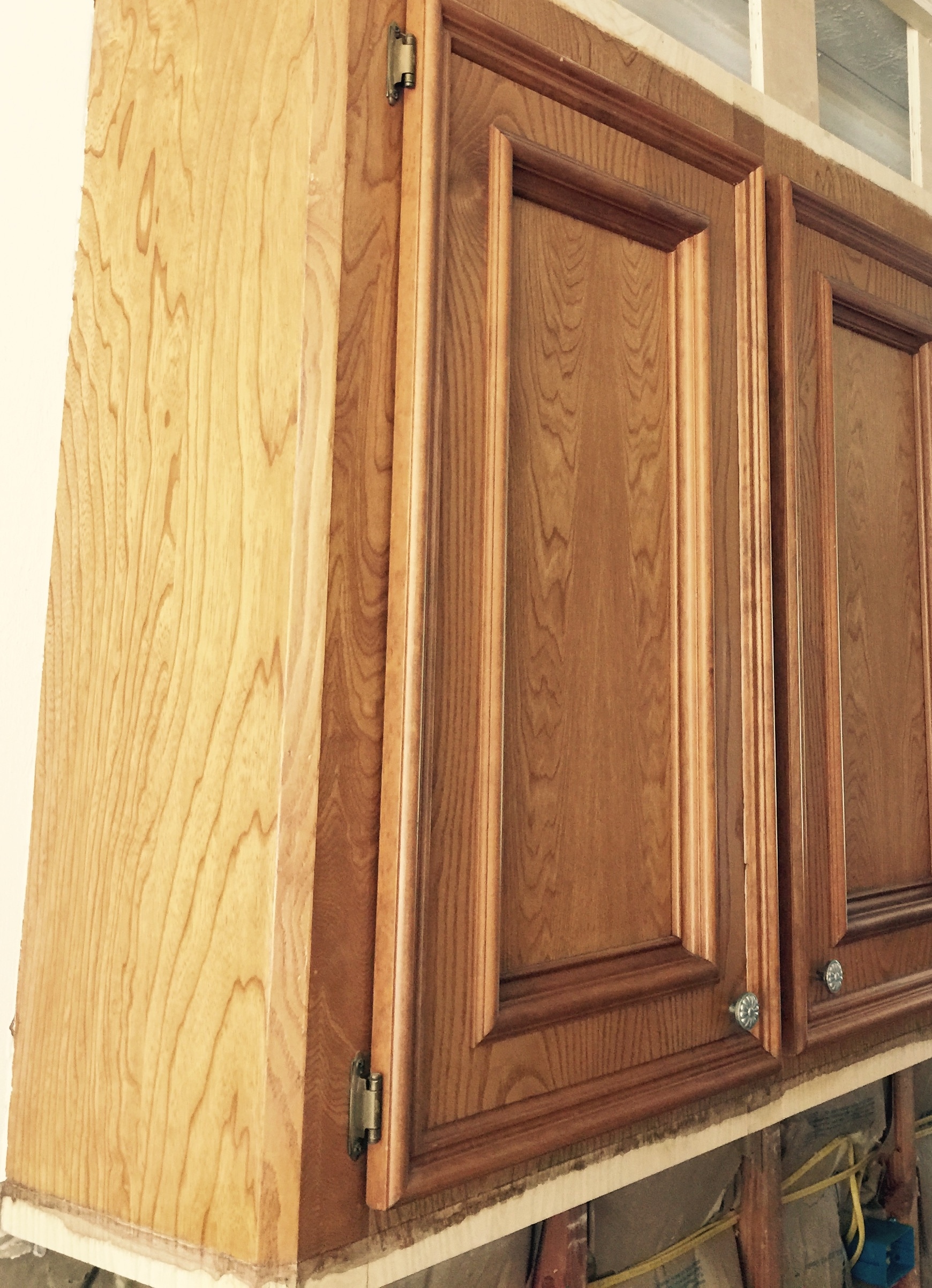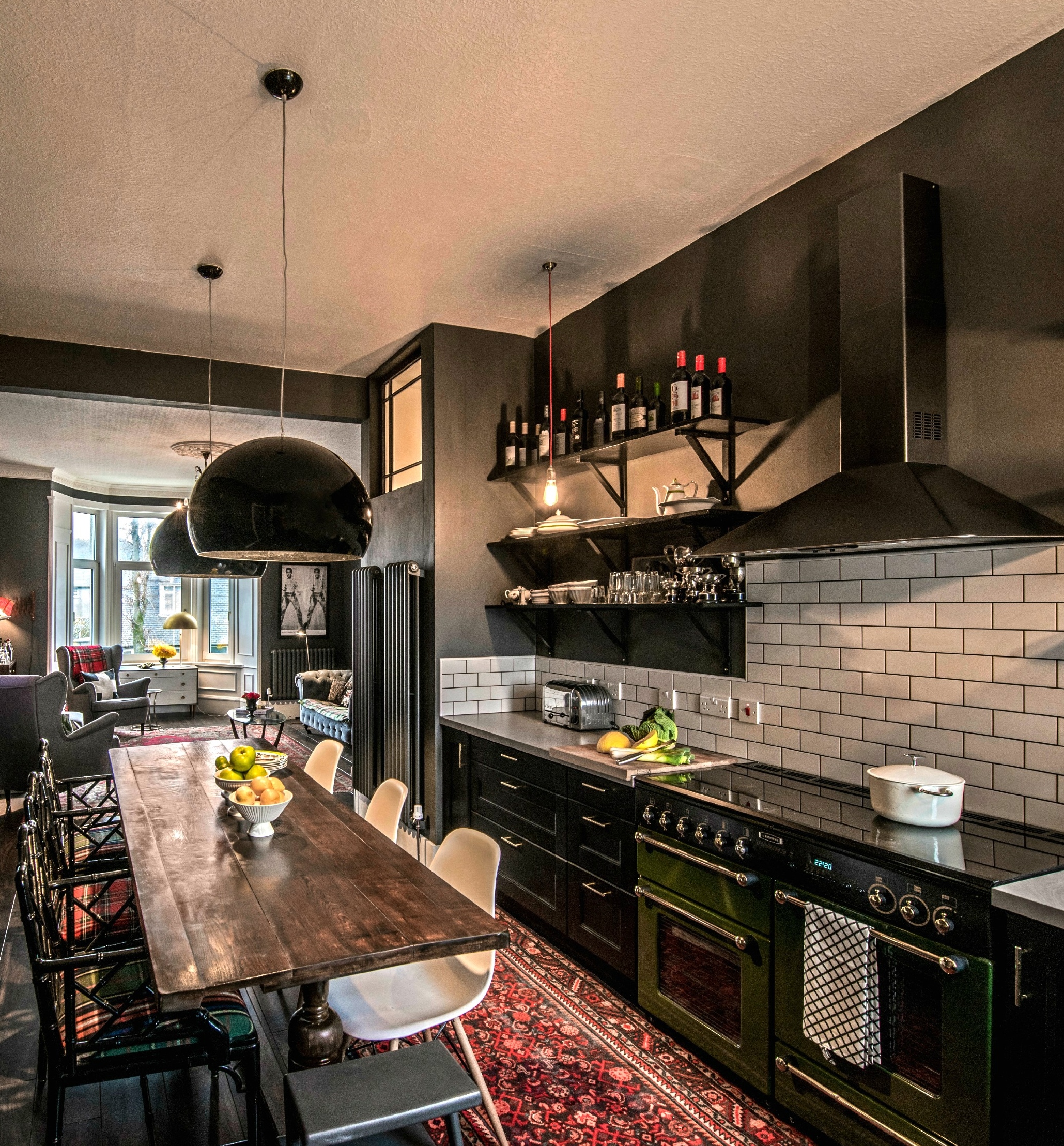If you are considering a partial kitchen remodel or redesign, I have some tips for you today.
I’ve just done a couple of consultations on partial kitchen remodels and after sharing this project last week, they’ve been on my mind!
Here are some tips to consider.
1) Take time to plan your kitchen remodel properly.
Good planning is the key to any project. Step back to think about goals, budget, desires, and take the time to realistically evaluate your project. That should be the first step in your approach to a kitchen design.
When you actually start the design portion, think through all the parts of the installation to be sure you’ve addressed the design appropriately. I get so many questions on my blog where people are in distress, in the middle of their remodel, and all of sudden can’t figure out how to remedy an awkward detail that was basically caused by poor planning.
Do you see this project below?
This picture was uploaded to my site by a reader asking where to end the backsplash at the peninsula bar. You can see there is a bank of switches right below the end of the upper cabinets and the countertop keeps on going. This is always a big problem with peninsula kitchens with bars and I get this question often.
Reader question in the middle of a remodel - "Where to end the backsplash?" carlaaston.com
If you have to have a peninsula kitchen, which I'm not a big fan of anyway, then do your best to align your uppers with the end of your countertop. Not only will you get more storage, but it will create a natural place to end your backsplash without having it hang up there in mid-air.
You can see here, it's really too late to correct that, so now we have to think about what is the best decision to make given these two choices.
Should they align with the countertop, having it hang there in mid-air, or line it up with the uppers and have it be short on the wall? Neither one is really ideal or creates a thoughtfully designed kitchen, in my opinion.
(I do typically recommend aligning with the upper cabinets though and have explained why HERE.)
2) remedy what annoys you the most in your kitchen.
In your planning, start with the most annoying part of your kitchen and have that be the flag you plant in the sand. Don’t do a remodel without addressing the biggest thorn in your side.
With my kitchen remodel, I almost pulled back at one point and just made it presentable for resale, with new counters, paint, lighting, and backsplash, just because I didn’t relish the thought of a big remodel.
However, the lack of a decent pantry and the poor quality of my cabinets were really the most annoying parts of my kitchen. I knew I wouldn’t be happy with the outcome if I didn’t address those factors in the remodel.
In this kitchen remodel below I worked on a few years ago, the column had to be removed. My client hated having it right in the way of her view to the back yard as she was standing at the kitchen sink.
Before kitchen remodel with column
During kitchen remodel with column removed and new beam installed. carlaaston.com
AFTER REMODEL - Column was removed and kitchen view opened up to the backyard. carlaaston.com
Read more about this kitchen remodel project here.
3) Do you really have room in your remodel budget to splurge?
If you have a tight budget for your remodel or if you are trying to stay below a certain number, make sure you don’t splurge too heavily on one desired product.
Whether it is a super high end countertop material or an ultra-luxury appliance, if you go in with a pricey item that is just your heart’s desire, you might have to pare back on items that will really make a difference in your overall remodel and the value of your home. Step back, evaluate, and consider the whole.
While I love it when my clients want to personalize their home and customize it to their taste and style, I want to get the space to an overall level of quality so that the home feels cohesive and nothing stands out as being “left behind”.
This was a project, below, where there was little room for extras in the budget, as it was being put on the market to sell. However, we splurged just enough to get rid of that awkward ceiling furr down, a more updated look to the shape of the island, fresh paint and some quartzite countertops in an appealing neutral color.
BEFORE KITCHEN REMODEL - The awkward ceiling furr down, oddly shaped island and dated finishes needed attention in this kitchen remodel to get this house ready to sell. carlaaston.com
AFTER KITCHEN REMODEL - This kitchen was refreshed with some minor carpentry changes, new paint, countertops and splash, and some updated lighting. carlaaston.com
See more before and after pics of this property that was updated on a budget here.
4. Before you paint the cabinets, take a look at the hinges.
Paint can hide a multitude of sins, but don’t slap on the paint without addressing the hinges and glides. We’ve seen kitchens transformed by paint all over Pinterest. However, changing out the hinges from an old, dated style to a newer, more hidden type and changing the glides to get full extension on the drawers, will give you so much better use and will make your kitchen look higher end.
While Euro hinges are most desirable, if you are reusing a door type that can't take a Euro hinge, a knife hinge can work instead.
Before - old style, dated hinges
Knife hinges were used here to replace the very old, dated exposed hinges on this existing cabinetry.
I actually just ran across a before and after of a kitchen on social media that had black hardware on white kitchen cabinets. They just put black hinges on in this same dated style, the same as they had before.
All those little black things looked so spotty all over the kitchen, especially with the contrast of black and white (they could have at least chosen white hinges to blend them in visually). Unfortunately, the high contrast just accentuated the old, dated style of hinge. :-(
Change the hinges. It’s worth it! Don’t leave even a tiny elephant in the room!
We changed out the old rickety builder standard glides in this remodel and the full extension really helps access the deep part of the drawer.
5) Upper cabinets are a key feature in a kitchen.
Upper cabinets are right in your line of vision and as a result, highly visible. Also, most older cabinets are rather short and really telegraph their age by virtue of their height.
Go taller with your cabinets by going to the ceiling, go with open shelving, a combination of closed and open, or remove the uppers and fill the wall space with beautiful tile. :-) Any of these suggestions will make a big impact on the look of your kitchen.
Kitchen design with open upper shelving by Deborah Peterson Milne - read more about this project HERE.
Sign up for my emails for more design tips and info, sent out twice a week. I've got a free, beautiful bookshelf styling guide to share with you, below!
This post was updated and republished on 8/17/2021.











