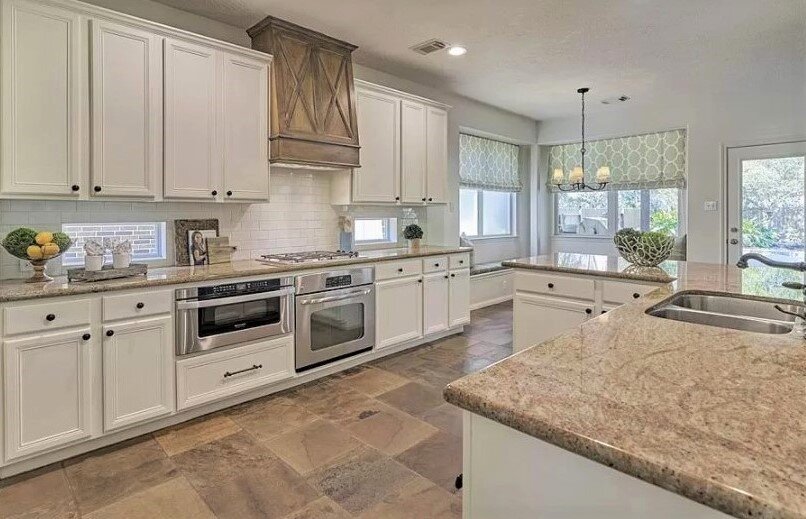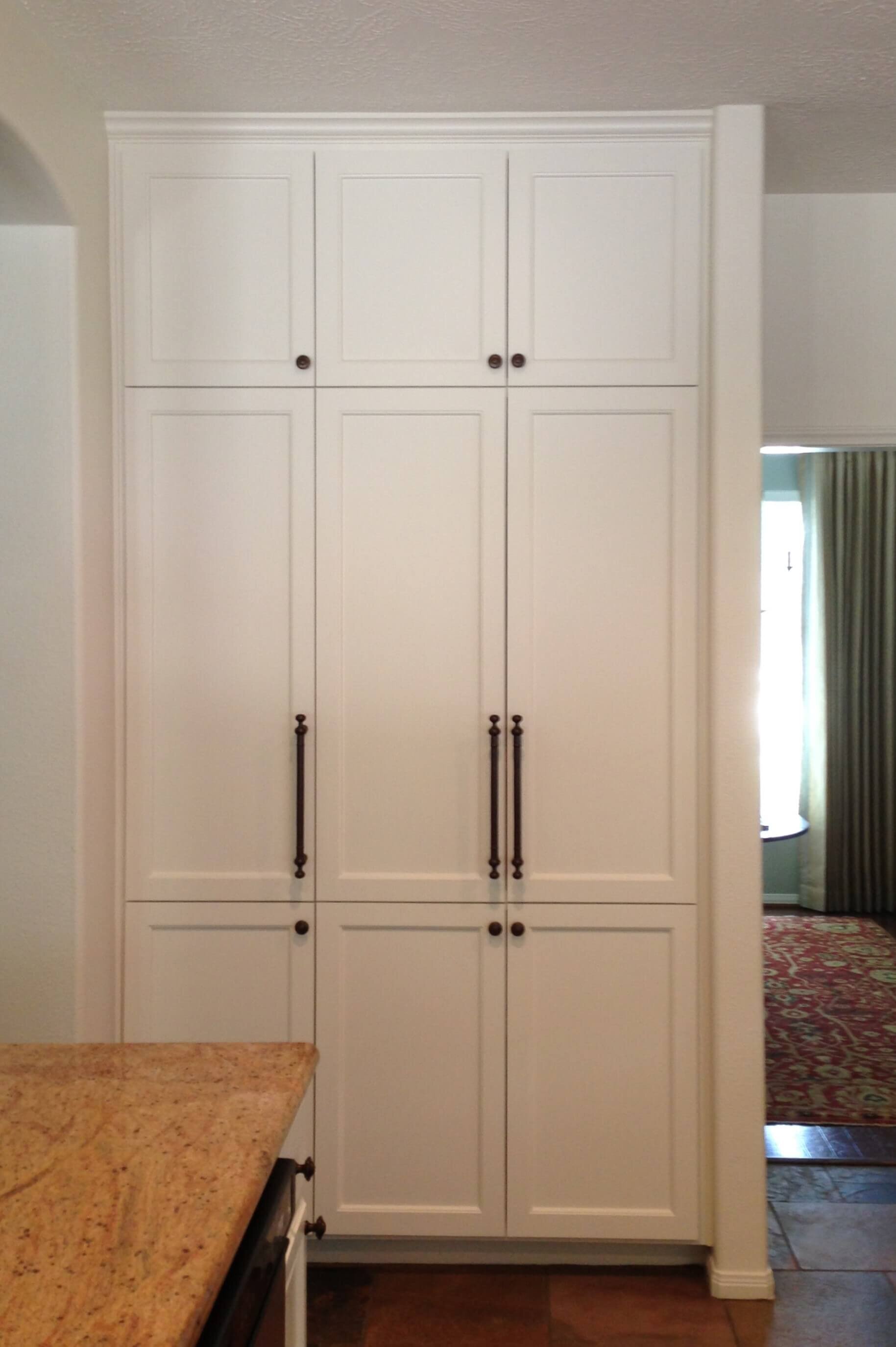Hi Design Lovers! I’m sharing some photos from a partial kitchen update in a home that I worked on some years ago, that sold this past year. Back when it was completed, I was so busy moving through projects I just never got around to photographing this one.
Partial Kitchen Update
This home had dark wood cabinets, a dark slate floor and a golden tone granite countertop. The homeowner wanted to do lots elsewhere in the house too, so they didn’t want to spend all their money in the kitchen.
They wanted a lighter, brighter look, more of a white kitchen that is very popular these days. However, they didn’t want to go to the expense of changing their countertops or their flooring.
Their floors were actually perfect for the large dogs they had that loved to play outside and get in and out of the backyard pool.
Before Photos of Kitchen
(Some of these pics are rather old and from my old iPhone back then, so not very accurate in terms of color, but I think you get the idea.)
BEFORE - Kitchen with wood cabinets and warm tones
BEFORE - Kitchen with wood cabinets and warm tones
Along with a white kitchen look, they wanted to bring in some cool coastal tones, like a soft blue-green.
While we were at it, getting them some better pantry storage was also in order. The closet type pantry, that was part of the original build, had some unusable corners and could be better organized.
BEFORE - Kitchen with wood cabinets and warm tones
I’m not very fond of those microwaves above the cooktop, so I wanted to address that issue with the remodel, giving them a more custom and upgraded look with a new hood.
Updated Color scheme using existing features
One way to make a home feel all fresh and new is to paint it white. In this project, we did the same creamy white paint on the walls, ceiling and kitchen cabinets. It lightened and brightened things up nicely. :-)
The color tone of the slate floor and the countertops, overall, are really similar to the color of a warm wood. That color tone then is what I used to contrast with the warm white to create a nice mix in the space and to make sense of that darker overall color.
I made this color tone look purposeful by introducing it in a stained wood new hood, that stood out as a feature in the kitchen.
This warm wood color tone spoke to the color of the countertops and slate floor, creating a balanced and intentional look.
New wood hood for existing kitchen, built to go to the ceiling and with X detailed panels. Carla Aston, Designer
We relocated the microwave under the counter with a drawer model and did a creamy white tile backsplash to match the color of the walls and cabinetry. Basically, I wanted the wood tone of the hood to stand out on this wall and not the backsplash.
I took the hood to the ceiling here too, to add height and vary the look of that long wall of plain cabinetry.
AFTER - Partial kitchen remodel with new hood and painted cabinetry. Carla Aston, Designer
AFTER - Partial kitchen remodel with new pantry and creamy white cabinetry. Carla Aston, Designer
AFTER - Partial kitchen remodel with freshly painted cabinets and walls, a new wood hood, window shades and bench cushions. Carla Aston, Designer
One other feature I’d like to bring to your attention is the window at the breakfast area. One window had a view of the back yard and the other to the side yard. The pool equipment and air conditioner sat right outside that side window and you could see it in plain sight.
We camouflaged it with simple window film on the lower section and which kept plenty of natural light coming in while hiding that eyesore from full view every day.
Pantry Modification
See the difference in the pantry storage? This was much more useful than a closet type of situation.
Pantry Before - typical closet type pantry | carlaaston.com
Pantry, gutted, to open up space for maximum storage potential. carlaaston.com
Pantry built with new spice shelves on doors. Adjustable shelves inside will be added. carlaaston.com
Completed pantry look with floor to ceiling cabinets. carlaaston.com
Overall Color Scheme
Here’s a look at the design presentation I did in my studio when I presented to the homeowners. You can see how I worked in the color of the floor (sort of a “cashew” color) with warm whites and the coastal blue/green.
Interior Color Palette - Coastal Scheme Flat Lay | Carla Aston, Designer
Pin this to Pinterest to save for later reference!
Need some more partial kitchen updates to inspire your next kitchen remodel?
I have some linked below. :-)




















While I’m a fan of saving money and landfill space with a partial kitchen remodel when you can, I’m also the first one to advise someone just the opposite when I think they need to just bite the bullet and do it all. Can you guess, from this image I’ve included here, WHY I suggested a total reboot for this kitchen?