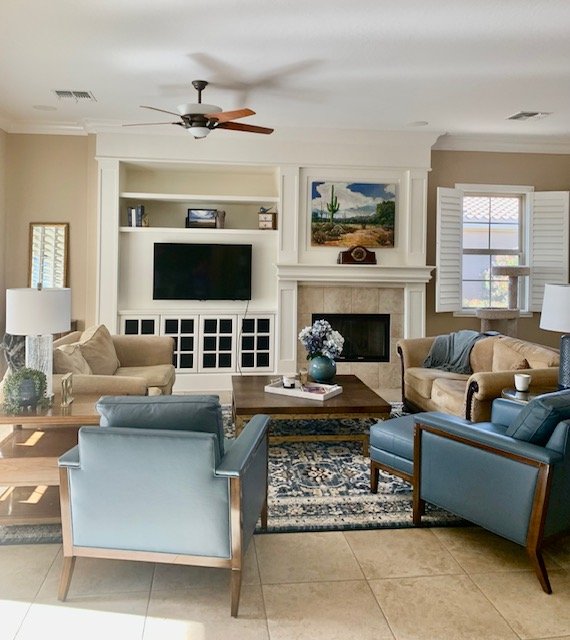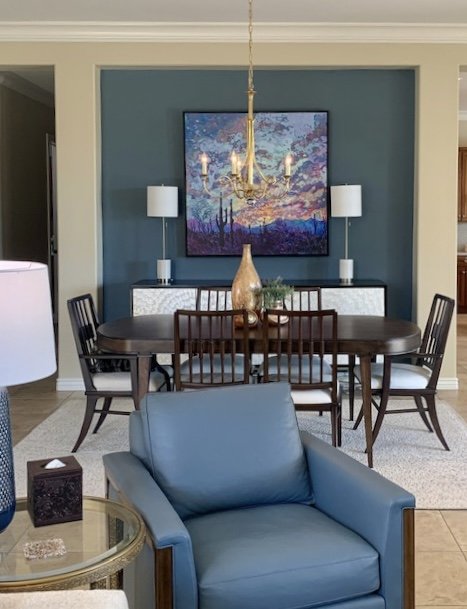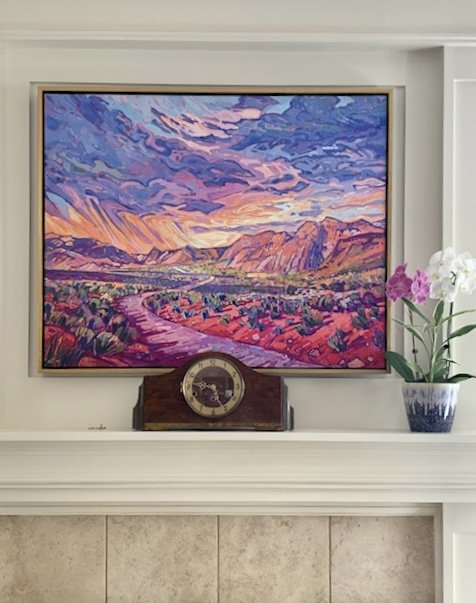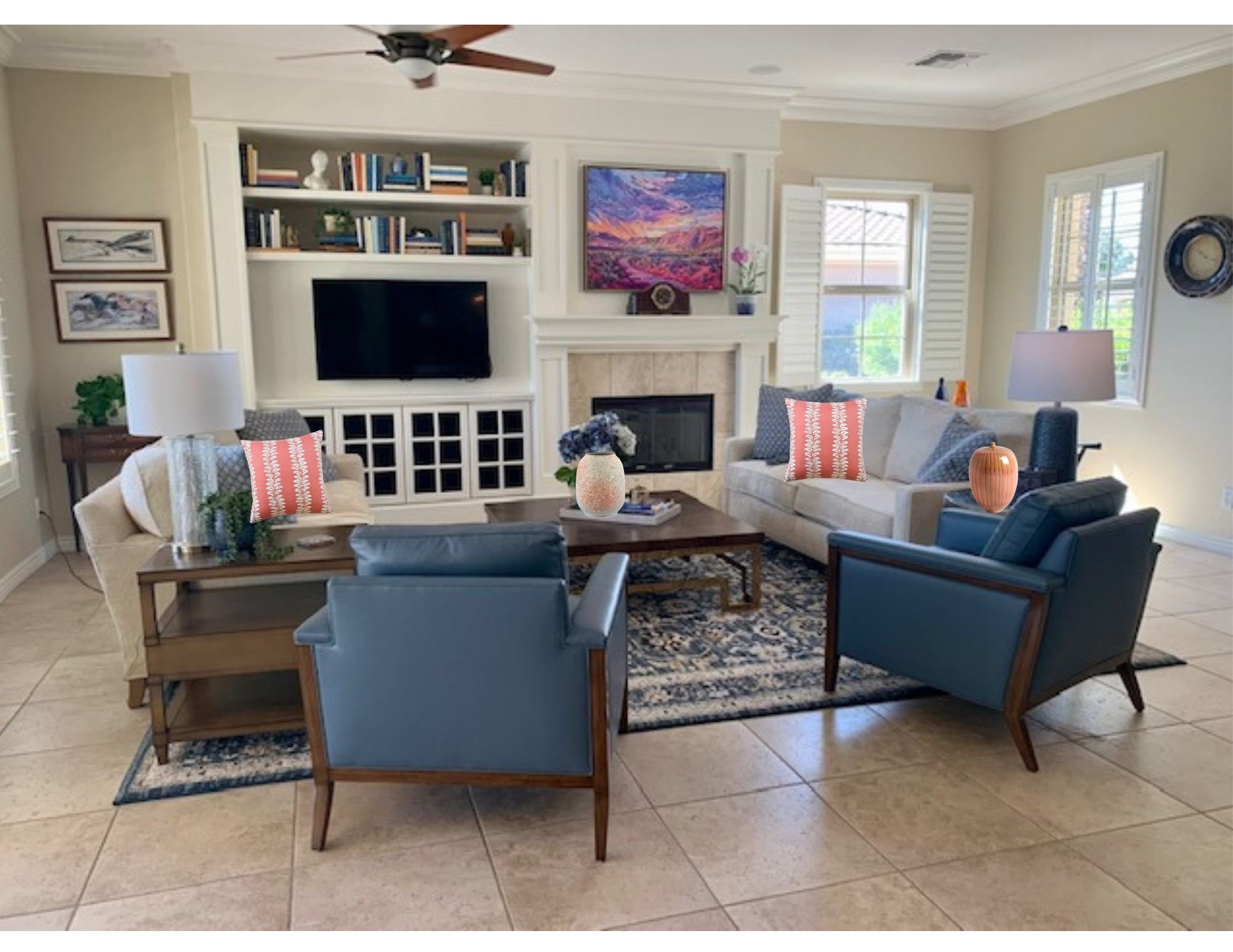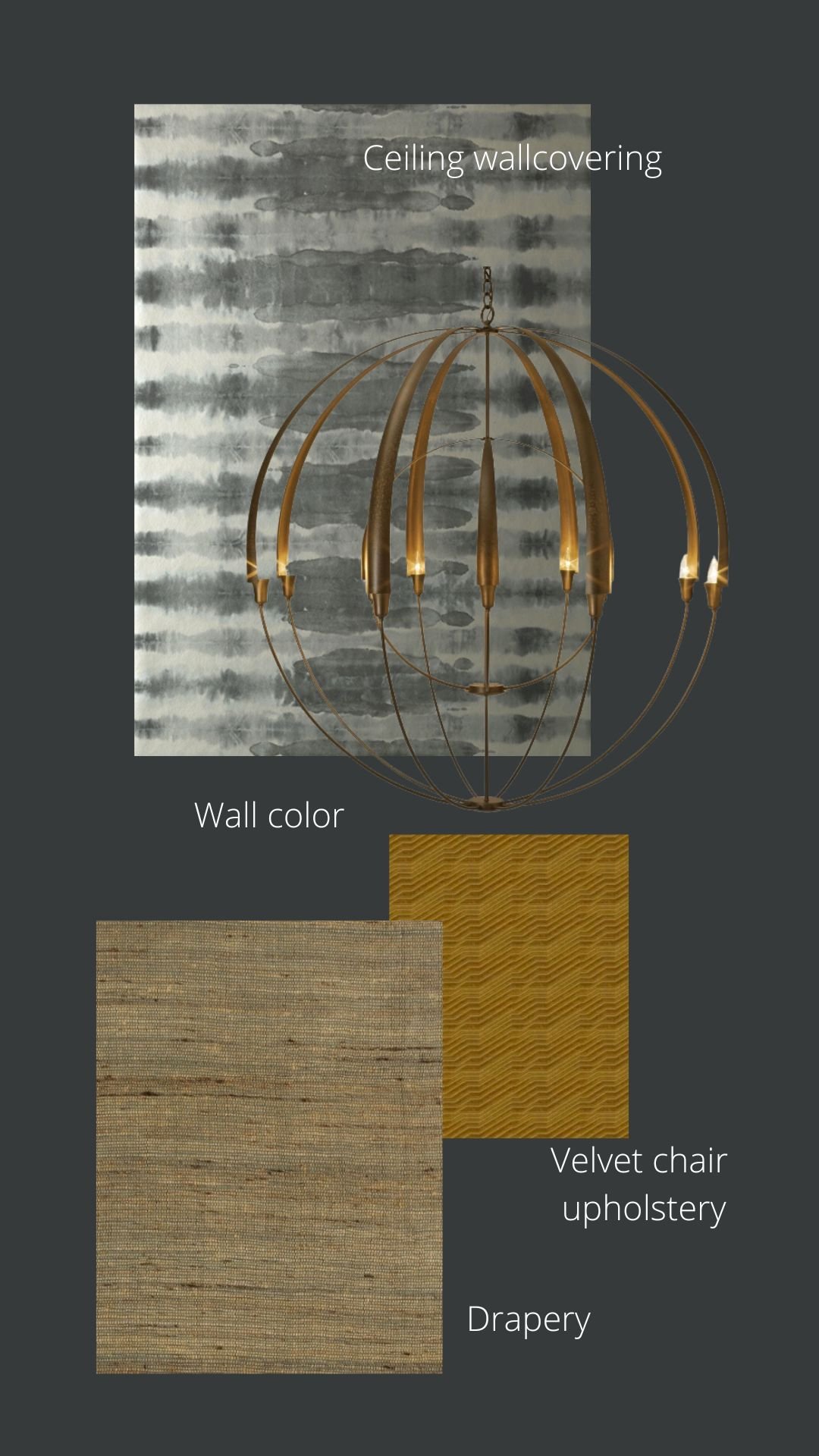Do you like to DIY your own design projects but would like to ask a few questions of a designer now and then?
I have 3 different opportunities for that kind of service available and I’m sharing 3 projects that used those services today.
These projects are not all done, as they are in different stages here, but I love how they are keeping me in the loop. They’re all doing an amazing job!
Kitchen Remodel Local In-Person Consultation
I’ve been out to this local client’s house twice to consult on their projects. They are real DIY-ers and have done a lot to their home. This last time they were ready to tackle their kitchen.
We talked about cabinetry color and finishes, countertop selection, design of the island and upper cabinets and the need to enclose the refrigerator.
Existing kitchen to be remodeled - Local Design Consultation
I really don’t like these islands that have sheetrock half walls on one side and then standard cabinets on the other. I would much prefer to have an island all made of wood and that’s what I advised here.
Existing kitchen to be remodeled - Local Design Consultation
They have ties to Hawaii and wanted a style that would reflect that. They also have some craftsman-style wood paneling on the fireplace wall across from this space, and I encouraged them to echo that look in the kitchen cabinets.
My first consultation with them was about that fireplace wall and we talked about adding that warm wood paneling. I loved this color for them as I think it rather resembles Koa wood, a native Hawaiian exotic wood, and speaks to that tropical, vibe I think they were going for.
They weren’t quite ready to remodel their kitchen at that time, but wanted to plan with that in mind.
Real Koa wood
They also loved green and used it elsewhere in their home. You can see the placemats in the photo of their kitchen, they really liked that pattern and color.
I encouraged them to do wood cabinets to reflect the paneling on the other side of the room to tie the space together, then to do a colorful island in a bright green.
They could do a window valance out of a tropical patterned fabric like the placemats and then do a green tile backsplash to add color to the wood cabinet kitchen.
I like the use of black quartz here, to add some neutral punctuation to the space and be a durable material. Black cabinet door hardware would finish things off nicely.
Cabinet colors with tropical patterned fabric
I sent them these suggestions for a tile backsplash to get a bit of that color up in the middle of the wood cabinetry.
Here are their progress pics. The cabinets and counters are in. Black cabinet pulls are going on and tile is on site, ready to be installed.
Love the green island, cabinets to the ceiling and refrigerator enclosure that were upgrades in this kitchen remodel. carlaaston.com
Black cabinet pulls being added to the maple cabinets.
Green kitchen island with cabinet pulls being installed.
I cannot wait to see the tile backsplash go in! That color on the wall will be really vibrant and make this kitchen feel tropical and fully designed.
Living / dining / entry - Designed in a Click Email Consultation
This consultation client started with a review of their kitchen, I shared that consult in this blogpost.
They ended up putting that project on hold and started on their living room. They were in process of ordering furniture from a local furniture store and reached out for some guidance for this space. I shared that consultation in this blogpost.
Here were the before pics.
Before, Living Room - The furnishings in this room were getting an update. The outdoor chair was just there temporarily. Less beige and more blue were desired.
Before - Entry Hall
Dining room console wall, just opposite the fireplace wall in an open living/dining room.
Here were the colors and items they were looking at when they contacted me. They needed some confirmation and a few extra suggestions.
Here were some of the items she ordered as they started coming in. Sofas still to come.
Partial installation of chairs, rug and coffee table. Sofas still to come.
Since they had some more clean lined furniture selected for the living room. I thought that the dining room and entry hall needed to follow suit a bit more. The consoles looked a little heavy and rustic for the style they were going for. This was what I presented for the dining room.
She did one last Designed in a Click consult recently to ask these last few questions.
The dining room is almost done. I received this pic of the new dining room. All she needed was a idea for something on that console.
She had a new art piece commissioned. I love the blue wall niche and the brighter, more modern console and lamps.
Another question was if she should finish off the entry hall with a rug.
Yes! I love bringing more blue in here and I love kind of covering up that tile floor too. I found her one on Rugs Direct and inserted it into the pic with their easy rug visualizer tool.
Entry Hall - no rug
Entry Hall - with rug
She also asked her art. She had the piece above the fireplace commissioned too and it ended up being much brighter than she anticipated. She still liked it, but she was worried it didn’t work with the space and was too visually demanding.
Bold, colorful art over the fireplace.
I suggested some more coral / pink pillows and accessories to pick up on those tones in the painting. That will pull the colors altogether and make this all feel intentionally designed.
My little bit of Canva photoshop to insert a few coral accessories in her photo. carlaaston.com
She went out right away and found just the perfect color of pillows and some pretty flowers to complete this look. She did a great job!
The finished living room with new furniture, styling and accessories that work with her new painting. carlaaston.com
New Build Contemporary Dining Room Q and A
This dining room was part of my most recent Q&A on Instagram in July. I do these as part of my subscription channel, for only $2.99 a month you can DM me a question and be part of the Q&A over there. You can subscribe via your phone by clicking the button under my Instagram profile.
This homeowner wanted to know how to dress up her dining room and reuse existing transitional look furniture in this space.
Contemporary dining room to reuse existing furniture. How to enhance the look? carlaaston.com
Contemporary dining room to reuse existing furniture. How to enhance the look? carlaaston.com
I did a quick sketch and shared some finishes and a light fixture that I thought would make for a new, dynamic look in here.
Quick sketch for dining room reusing existing transitional furniture. carlaaston.com
Storyboard for new finishes and treatments to enhance the room. carlaaston.com
Here’s the room being painted in the dark charcoal gray. She even had the framing done around the perimeter of the dining room ceiling to frame in the wallpaper.
(I always like using some kind of trim moulding around the ceiling when I use wallpaper. With this contemporary build, something simple like this was nice.)
Freshly painted dining room with wallpaper to be used on ceiling. Love the progress! carlaaston.com
Advantages to these consultations:
Much less expensive than full service design.
If you are wanting to do all the leg work and dabble in design yourself, this is a great way to have just a touch of designer input exactly when you want it.
Take advantage of someone’s expertise who has many years of experience and loads of work tackling likely the same issues you are having.
Go at your own pace. You can act on your project at any time and take the ideas and adapt them as you wish.
How To Book Your Consultation
I do lots of consultations like these now, in person, via email and then in my Q&A on Instagram.
If you’re interested in the first two, just link through to find out more about how those work. If you want to get in on the Instagram Q&A, follow me on Instagram so you can be part of my Subscriber group where I do monthly Q&A sessions.















