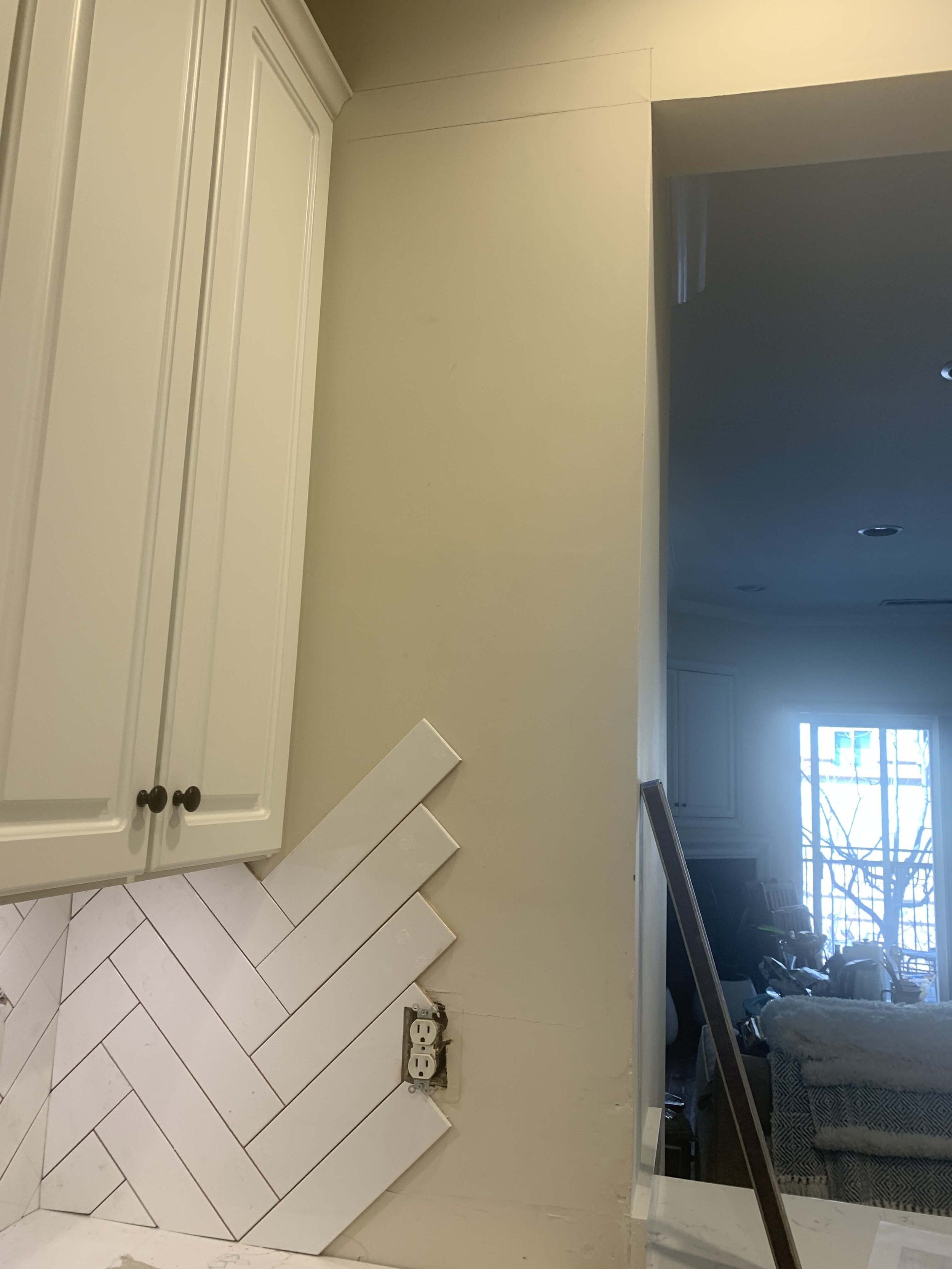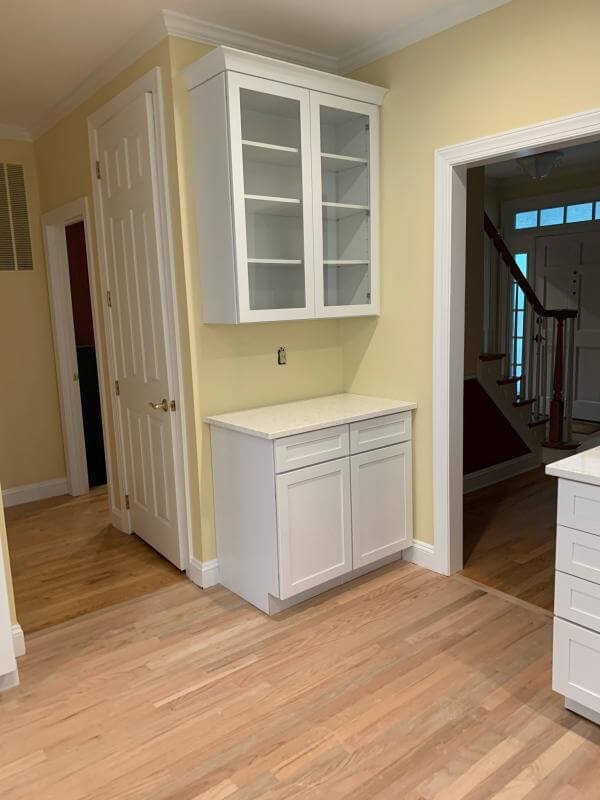I get new questions all the time about these common backsplash dilemmas. Here are some recent ones received through my blog on some of my older posts with answers.
If you are interested in doing a kitchen remodel or any kind of update to your backsplash, you will want to see these common questions.
1) Where to end the splash with a peninsula kitchen layout?
Here are 3 different situations with a peninsula kitchen layout but my answer is really the same. Don’t install a splash unless you have cabinets above.
If there are cabinets down part of the wall, then stop the splash with the upper cabinets.
In this peninsula kitchen, I’d stop the backsplash at the upper cabinets. carlaaston.com
In this kitchen below, there is an upper cabinet that goes down to the countertop. I would not install a splash beyond that cabinet in this situation. It just isn’t necessary.
A backsplash isn’t really needed here at this peninsula kitchen countetop. carlaaston.com
This homeowner basically has a peninsula or an island that butts up to a wall. I’d take my same advice here and not tile that side wall at the island/peninsula. There is just no need to protect the wall there and then they can hang art or shelving.
Should they do a tile backsplash on wall 3 of this kitchen? carlaaston.com
2) Side Backsplash?
I always prefer to transition materials on an inside corner if at all possible. It just makes for a neater, more intentional look.
So when people ask me about side splashes, I usually say don’t do one, unless there are some unusual circumstances, like a sink or range really close to the end of the countertop.
When asked about these, I said to not do a side splash.
No backsplash is needed on this side wall. carlaaston.com
No side splash needed here at this backsplash. carlaaston.com
This is a totally separate cabinet area in a kitchen, it looks like a place used more like butler’s pantry, for dishes, etc.
If so, definitely no side splash is needed and really, a backsplash isn’t needed either, unless the homeowner just wants one. They could even do a different tile backsplash here since this cabinet is set apart from the active kitchen prep area to give it more of a butler’s pantry look.
No side splash needed here. Actually not even a backsplash is needed to protect the wall, if the homeowner didn’t want to install one.
3) How To Transition the tile backsplash at a window?
This kitchen was having a tile splash installed on the hood wall for sure but the homeowner wondered how to stop and start it in the window niche area as the tiled spaces would be really tight.
They were leaving the moulding all the way around the window to match the side windows, at the bottom of the window too. When it was all done, there would be less than 2” between counter and window trim.
Since there would only be about 5” on each side for tile anyway at that window and no need to tile the side walls, then I recommended she just do a small slab splash. Make it the height of that space between the counter and trim moulding and call it a day.
A tile splash on the two ends of that window won’t really make an impact and it will be a cleaner look with a short slab splash.
She could repeat that same height of slab on the range wall to duplicate that and then tile above. I share more about this idea in this backsplash blogpost.
Last example from a question today is this kitchen below. The right side cabinet isn’t installed yet, it will be same distance from the window as the left.
Once the mouldings were installed around the window, only about 2” were left for tile on each side of the window. The homeowner wanted to know if she should tile up the sides and over the window then or if it would be too tight.
In this case I would definitely tile up and over the window to the ceiling. There is plenty of room above and below the window for tile and I like the continuity of material here.
The nice thing about this window is that it does have some trim around it so the tile can die into trim.
Sometimes if there is no wood trim, the installer has to return the tile into the window and then there are a lot of cuts and you have to consider that exposed outside corner of tile.
Lots to consider when installing a tile backsplash!
To see more examples about how I prefer to transition tile backsplashes at a window, a 42” high bar, and a myriad of other situations, check out my guide to backsplashes.












