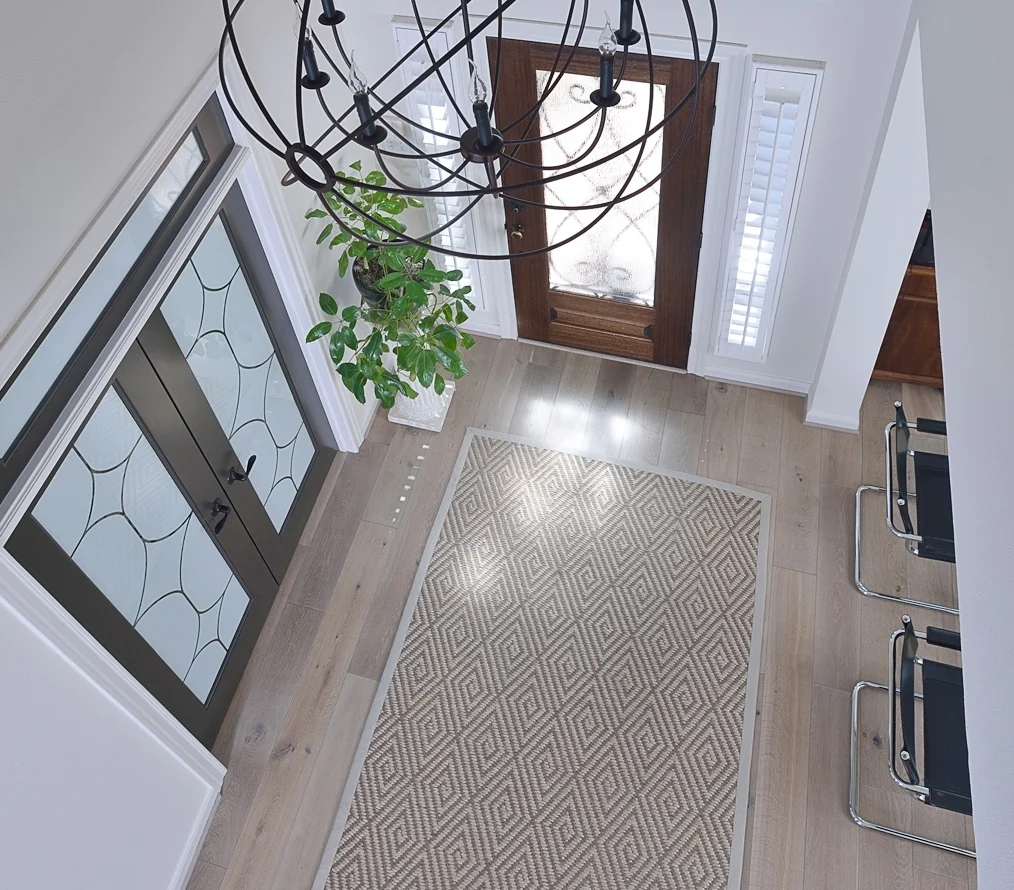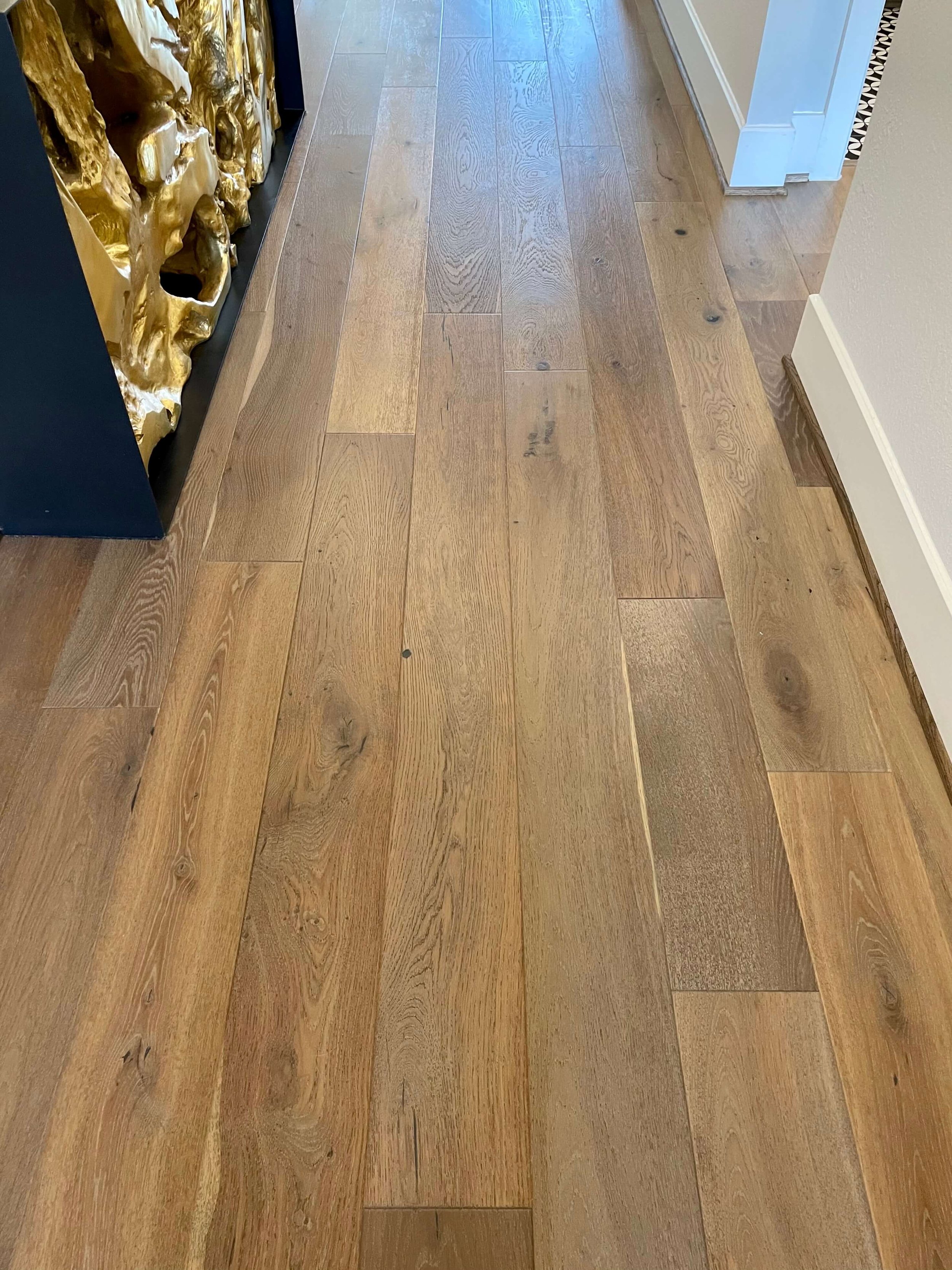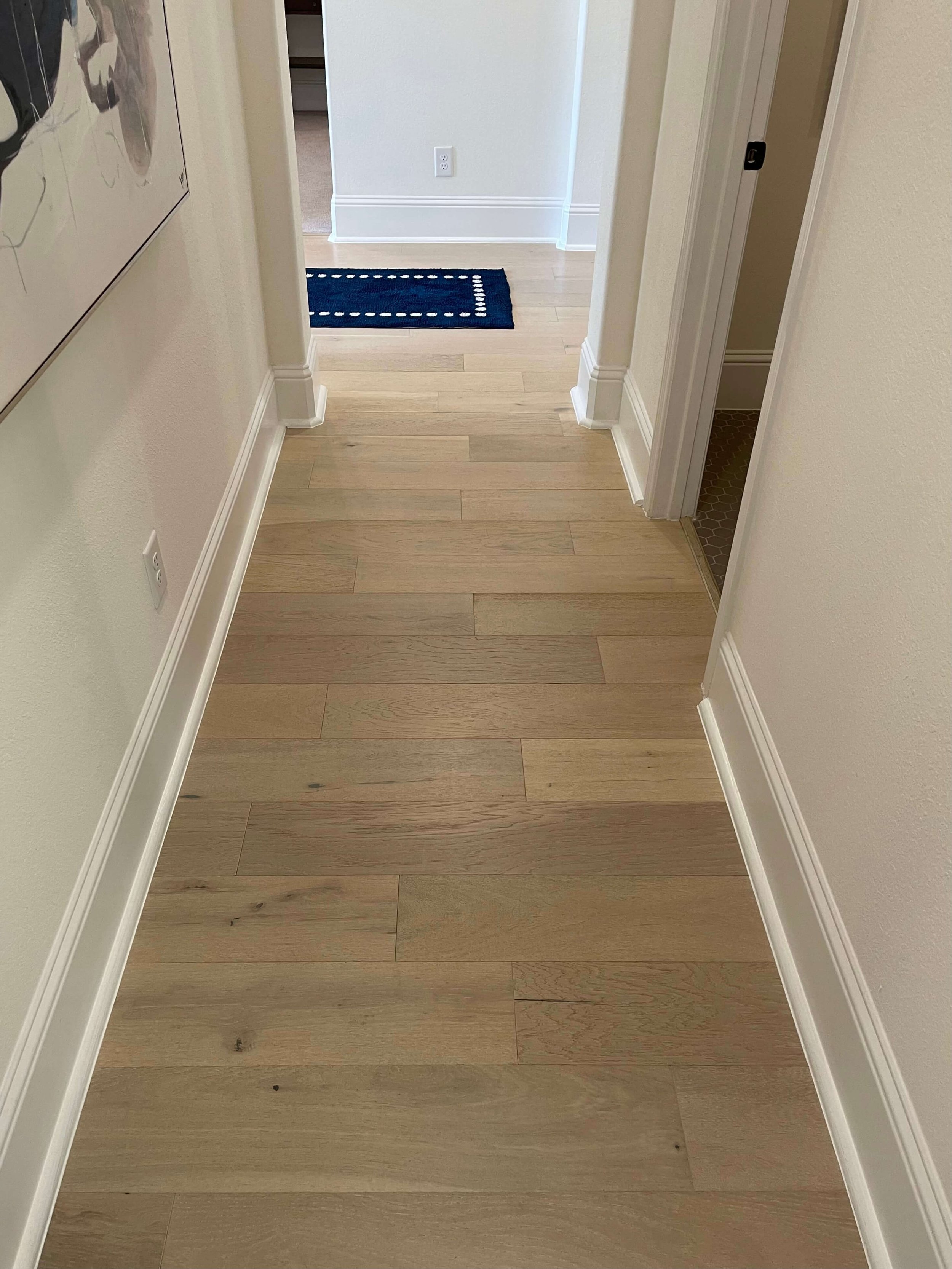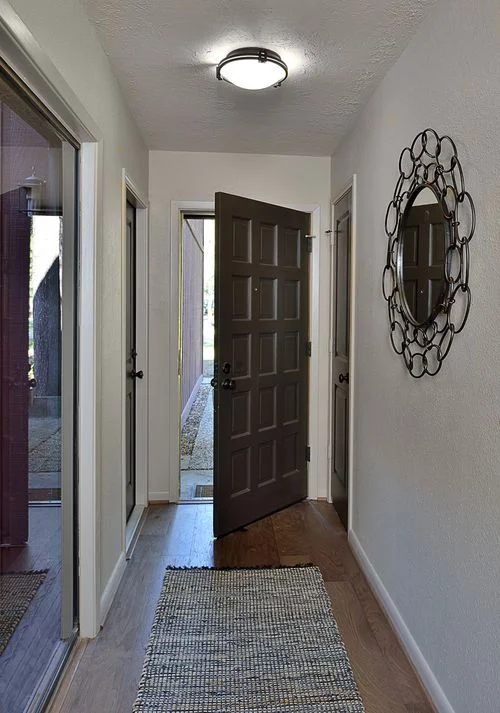A reader recently asked me the following question and I thought my answer might be helpful to others, too.
Reader: "Which direction do you run your wood flooring?"
My response:
Wood flooring, in its most prized form, comes in long boards. In fact, when you look at wood flooring products, they will give you specs on the range of the length of the boards. The cheaper the flooring, the shorter the boards. So... you want your flooring to have long boards so they’ll look as expensive and high quality as possible.
Therefore, the most popular and significant way to run your wood flooring is to...
Run it from the front door, straight to the back of the house, perpendicular to the front. You want those boards to look like they are laid they way they are in a bowling alley, all the way into the home through to the back.
That's right: Stay away from turning your wood flooring in different directions in different rooms in an attempt to create interest. It makes a house look chopped up, and it costs more money to install—particularly so in smaller and in open plan homes.
Installing your floor this way is a general rule and common practice in installations. However...
Common question about wood floor installation
Update 7/2/2023
One of the most common questions you’ll see below, is if you have a hallway off the main open space, should your flooring change direction to run the LENGTH of the hallway.
The answer is almost always no. It is usually better for all the wood flooring to run the same direction in a home.
Here are examples in builder model homes that will prove that.
These two images below are in the same house.
Image one is in the entry hall that flows directly to the back of the home and the wood flooring runs that length.
Image two is how a hallway that runs perpindicular to the main open area has flooring run the same way. They did not change direction.
Image 1 - Wood flooring running front to back of builder model home, doesn’t turn direction at hallway.
Image 2 - Wood flooring in narrow hallway, doesn’t turn direction from the main entry and rest of the home.
Because of the layout of the home and other unique circumstances, there can be many exceptions:
One exception to that rule is... If you’re doing a special inlay, pattern, or border; which, in that case, would cause a change in pattern. Done in a higher end type of installation, this change naturally looks appealing because it’s done purposely for a custom designed feature.
One other exception would be if... You are doing a new installation in an area and can’t feather in to the existing flooring. Perhaps there have been dye lot changes with the new product; or you might not even be able to get the product you have existing and, instead, have to go with a product that is similar, but not an exact match.
In that case, you might make it look like a purposeful transition by turning the floor in the opposite direction — ultimately, it depends on the architecture and layout of the rooms. But as a general rule, laying the boards in the manner I've shown below is a good go-by.
Yet another exception - if you have solid wood floors (not engineered) on a pier and beam foundation, then you don't have a lot of choice as far as which direction to run the flooring, It would best be run perpendicular to the joists. We have mostly slab foundations in this area and with engineered floors glued to slab foundations, you have more flexibility.
Related Projects:
Need more posts about flooring?
Check out all of my design posts written on the topic of flooring; from tile, carpet, wood flooring, etc. I've compiled all the links with some commentary in a $15 downloadable pdf, right HERE.






