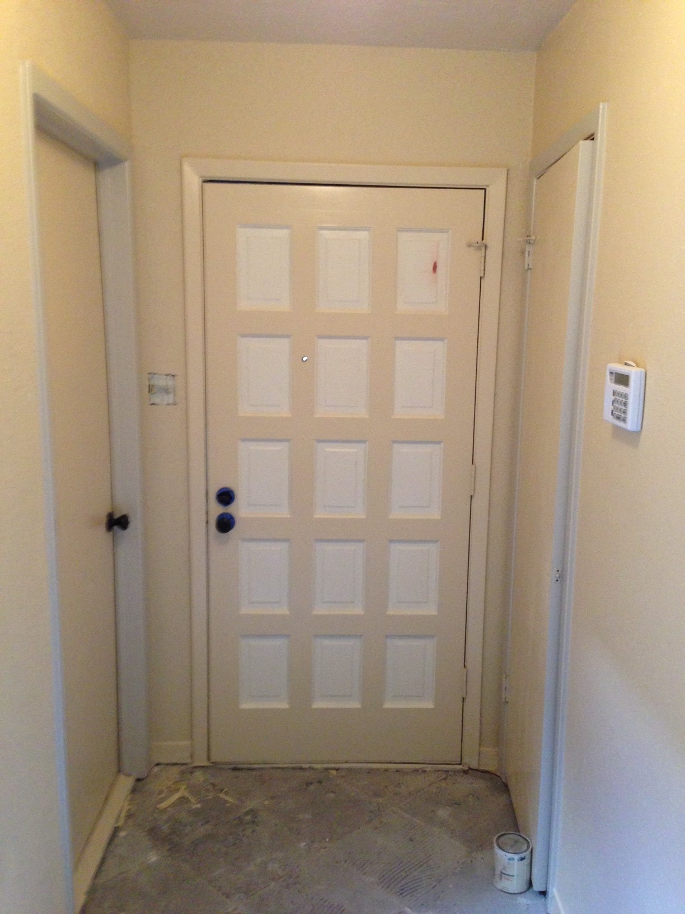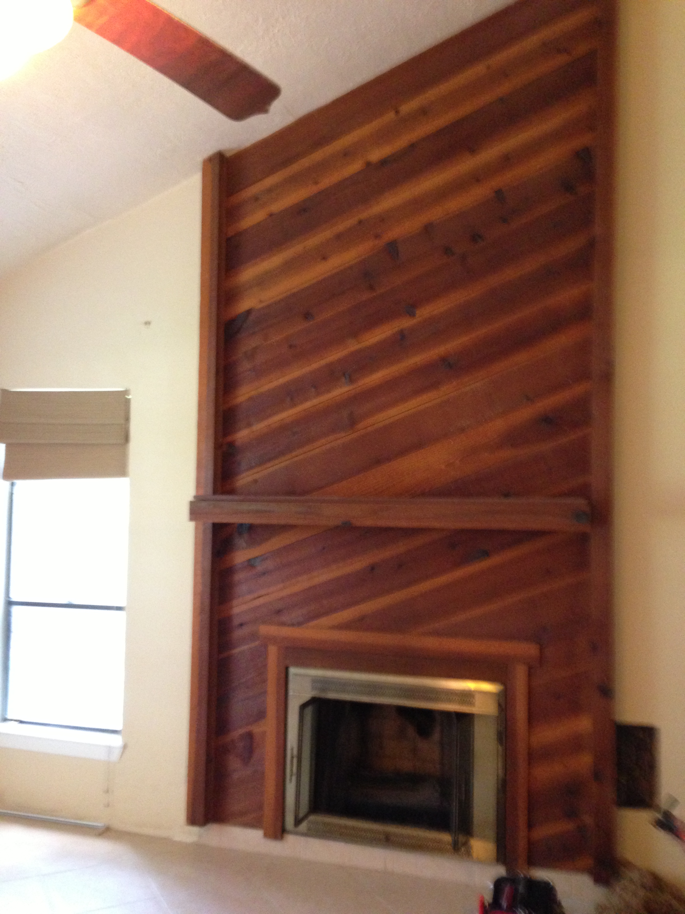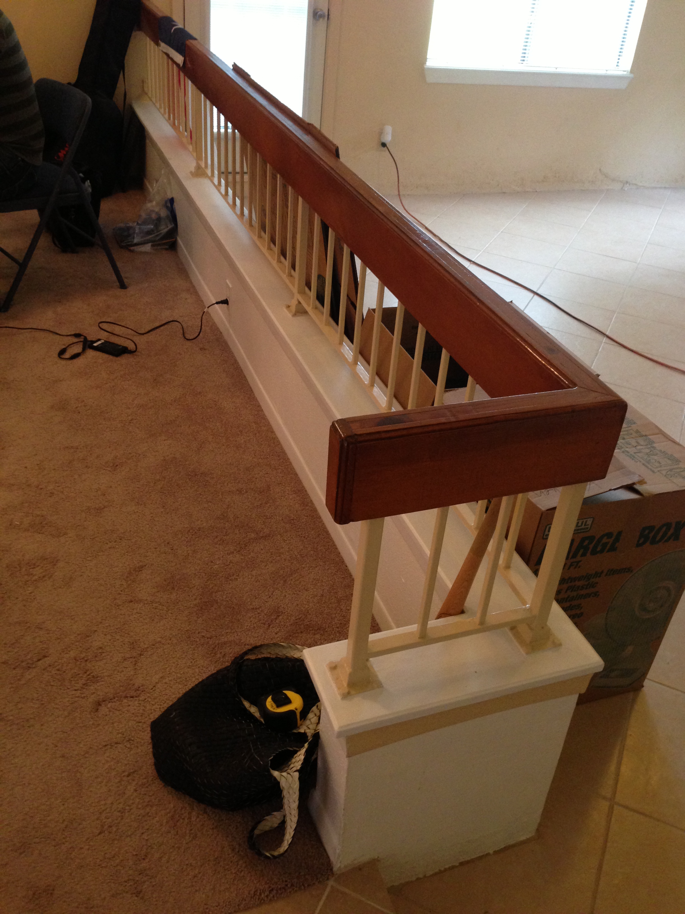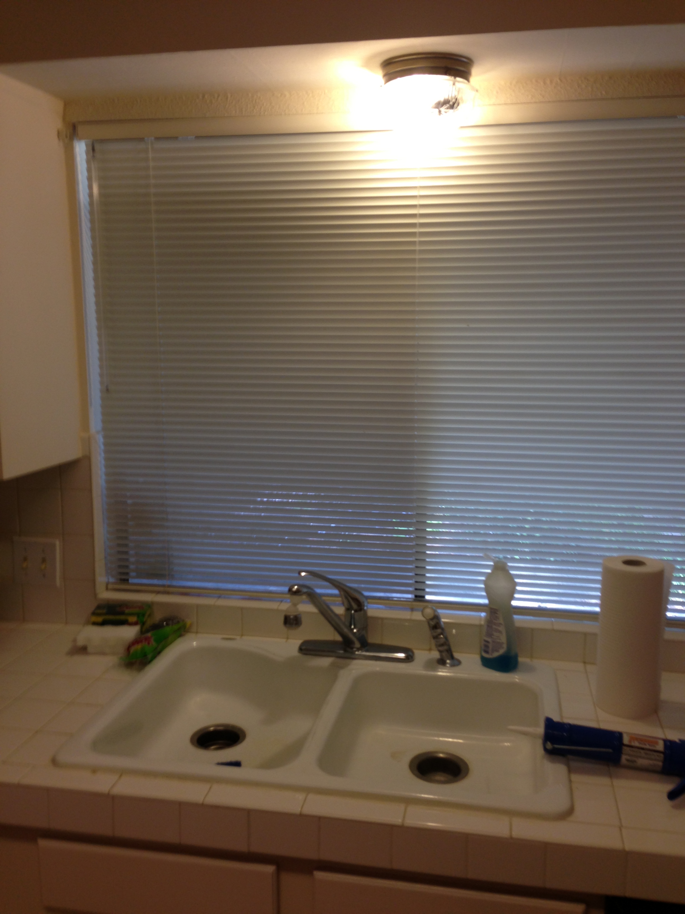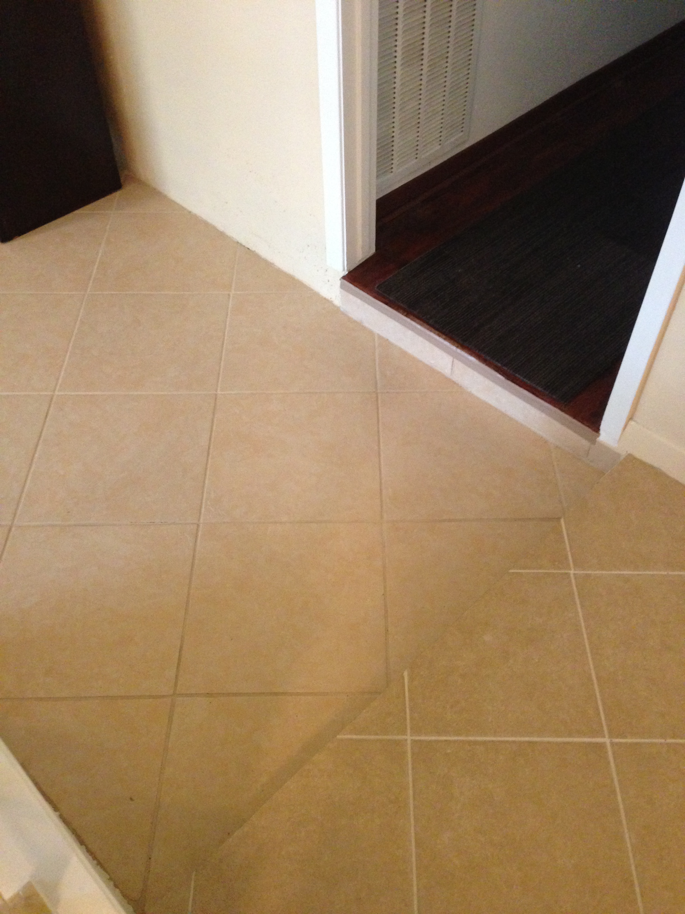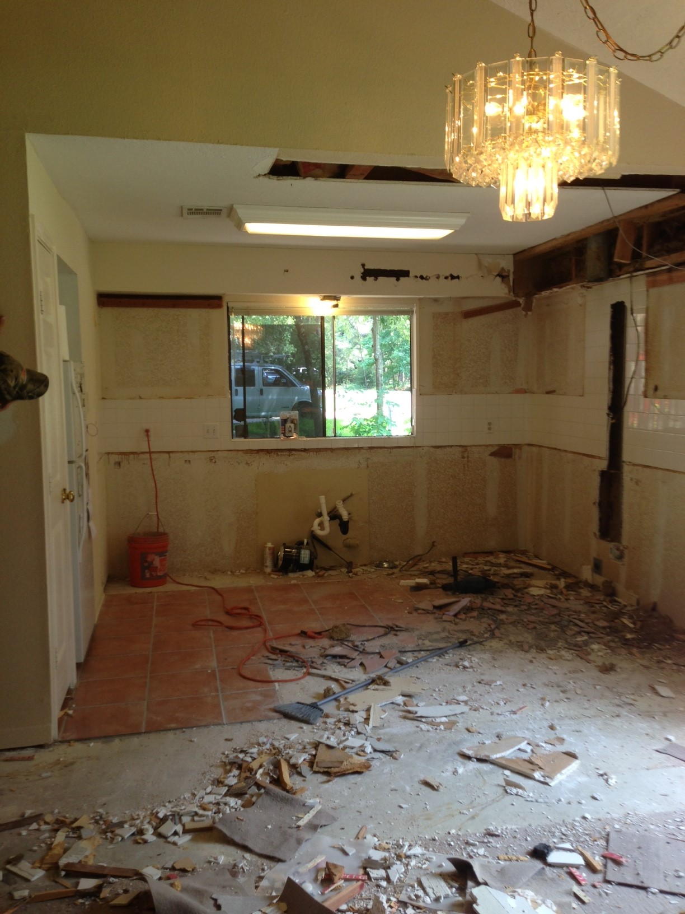The minute I walked into this house I knew I wanted this job.
It was a rather worn, small-ish house, built in the mid-70s, located not far from my studio in one of this area’s “older” neighborhoods. The Woodlands is a fairly new suburb of Houston, so out here, something built in the mid-70s is deemed “older”.
Nothing had been done to it and it really needed some TLC. Bathrooms, kitchen, fireplace, everything really needed a redo - especially the trip-hazard of a sunken living room.
The homeowner was a young bachelor; it was his very first home purchase.
He liked a more contemporary aesthetic that’s a bit rugged and masculine, along with a touch of warmth. He wanted to put good value into this home and not make any mistakes.
And let me just say...
When I walked into this place, I was instantly jealous … jealous that he owned it and I didn’t! :-/
I had been thinking about buying one of the area’s dated contemporaries for some time, but he beat me to it. Yet even though I wished it was mine, I felt fortunate that, as his designer, I’d at least have the privilege of treating it with the same TLC I’d give it if it were.
I couldn’t wait to get started.
One of the things I wanted to do most was make this house feel larger.
I’d do it by raising the entire floor to one level with one single flooring material, getting rid of the little railing that divided the room, and rearranging the kitchen to have an island instead of a peninsula. Ultimately, we improved flow tremendously and made the space feel like one large room.
That contemporary yet rustic / masculine look he wanted was achieved with materials.
The dark granite, Marron Cohiba, in a brushed finish shows off its natural, organic texture, a color palette in a taupe scheme with dark accents, that beautiful wire brushed hickory floor, and the natural slate on the fireplace all give the strong, rustic vibe that reflects this homeowner’s personality and taste.
Click to enlarge
Taking down the furr down (or “soffit”) in the kitchen and taking the upper cabinets to the ceiling helped make this space appear taller. I blended the backsplash with the cabinet color to further heighten the room.
I made those dark framed windows appear purposeful by including other dark accents throughout the home in the interior door color, the granite countertops, the cabinet hardware, and window shades. I just love a dark door to give some contrast and a richer look to an interior space.
So what do you think?
It’s masculine, rugged, contemporary, and clean-lined ... Right?
I hope to share more images of the living room later. His furniture wasn't all in yet, so we did a little staging at the fireplace for a cool shot! I’ll be sharing the bathrooms next week. The same rule applied there: make their small spaces seem larger!
Shop the look!
My blog may contain affiliate links. Any purchases, at no additional charge to you, are most appreciated and make this blog possible. :-)


