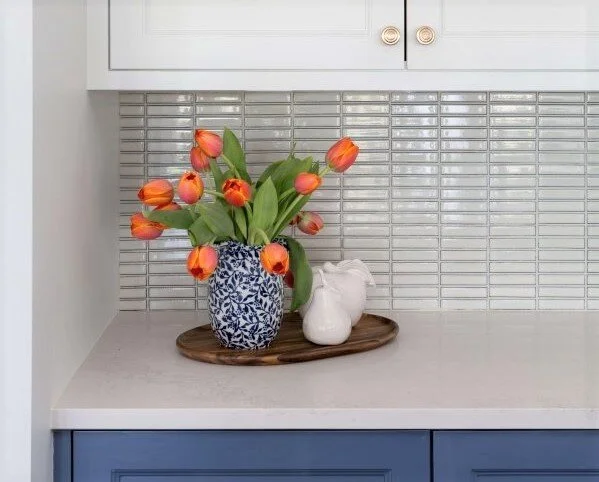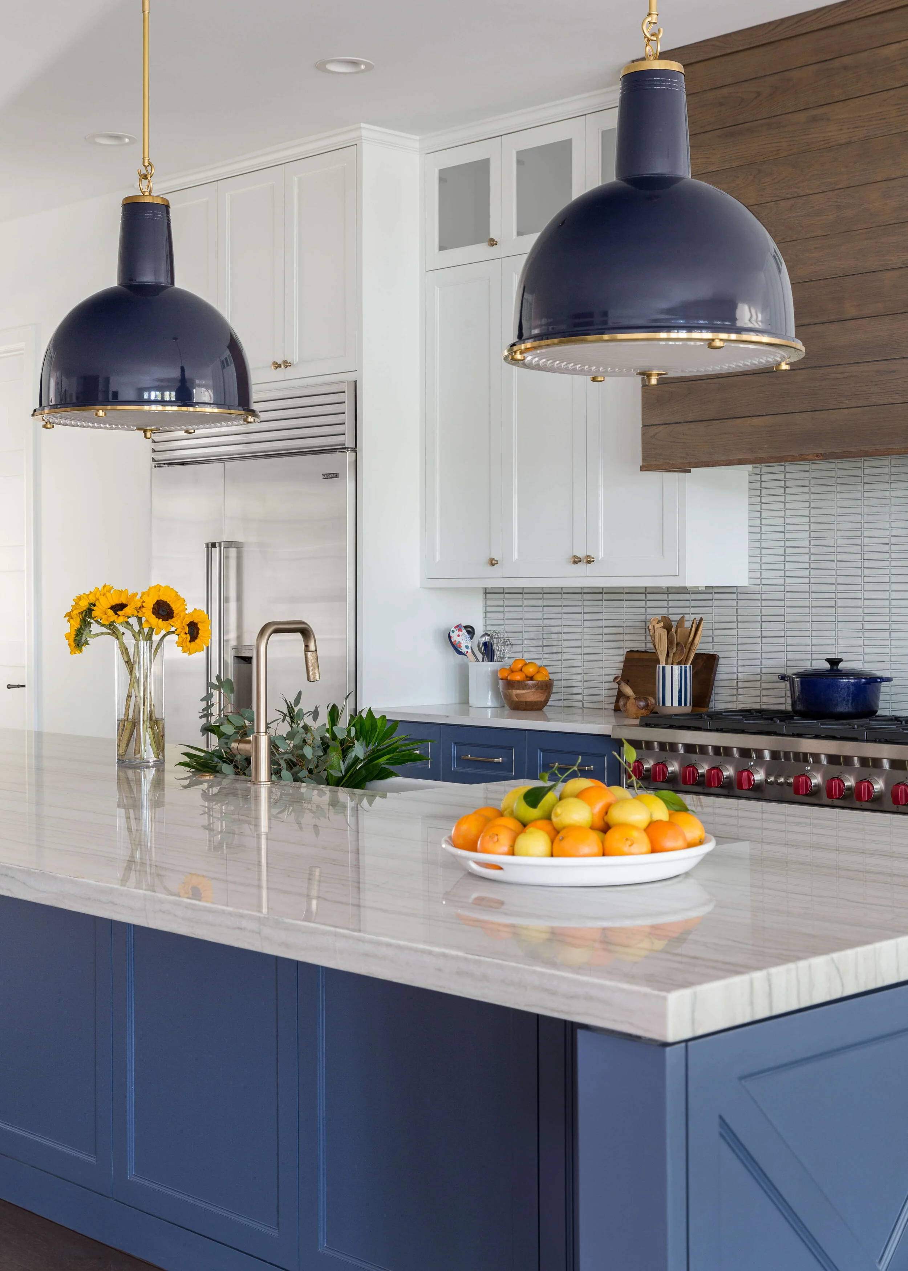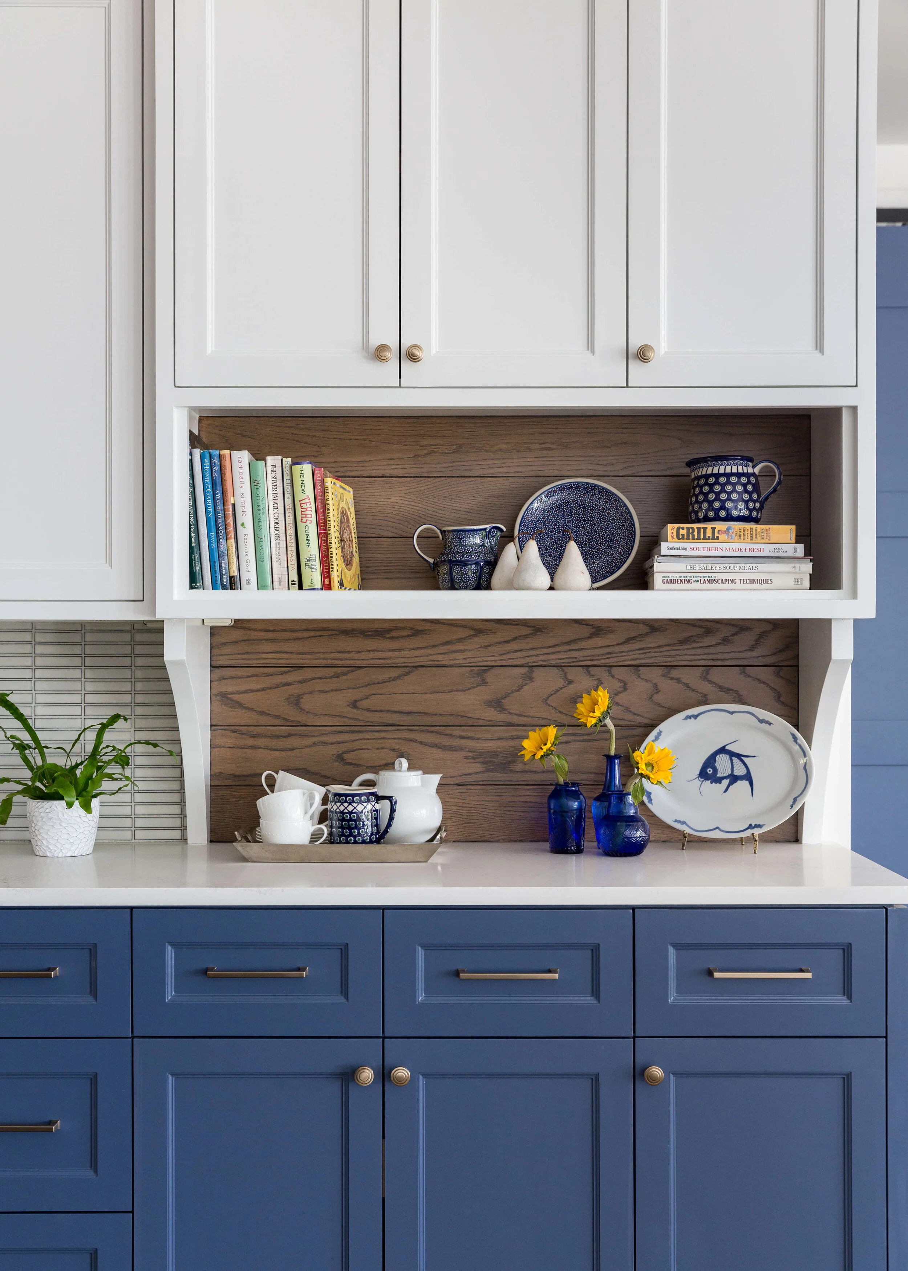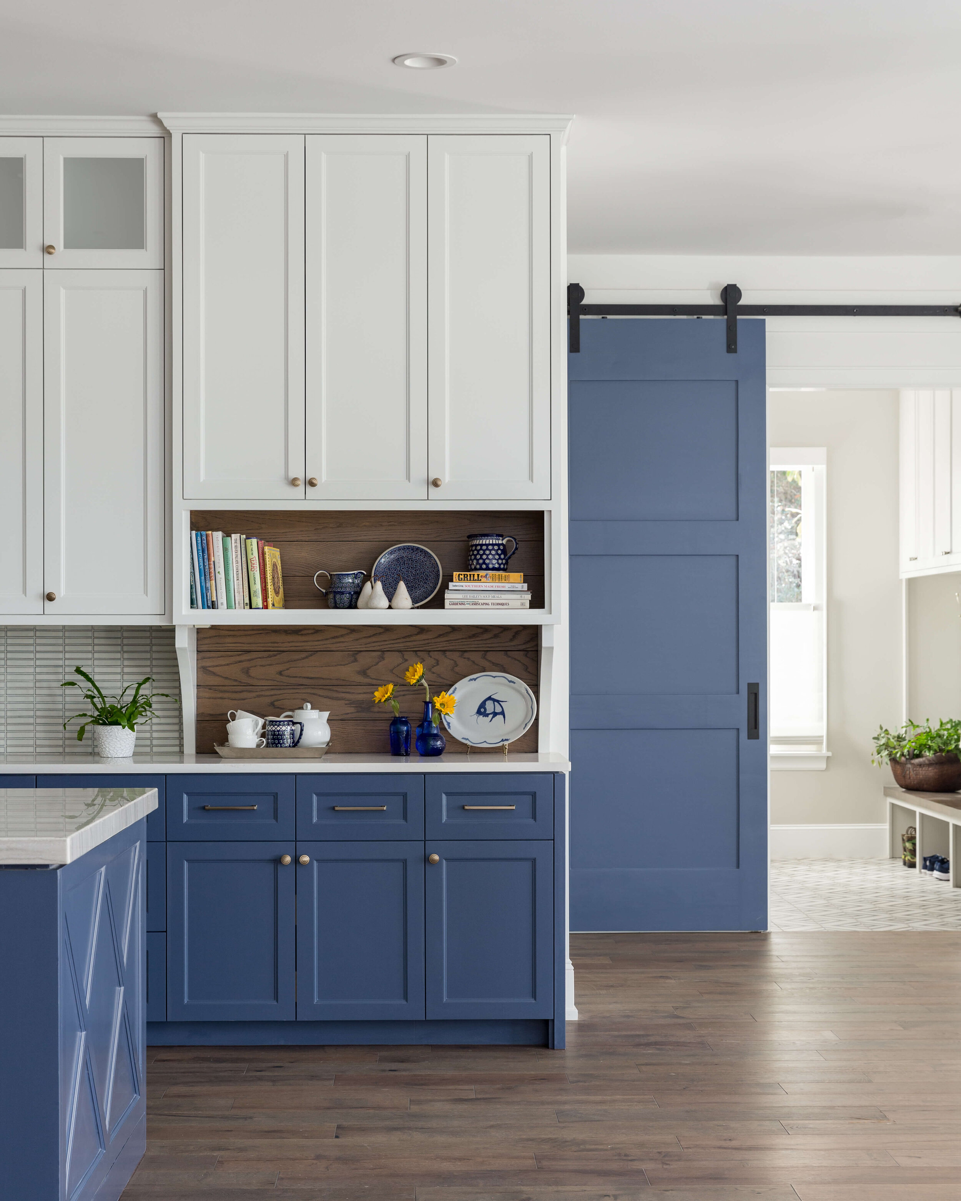I’m excited to share some great photos of this family friendly remodel project! Today, I’m revealing the kitchen, mudroom and mudroom bathroom.
This project included an addition to the home and construction alone lasted a year. It was a complete redo, and I loved working with these homeowners, a young family wanting to make this home last for them for years to come.
It’s so nice to see it complete and ready for them to enjoy!
The addition included pushing out the back wall of the house to open up the family room and kitchen more and add on a large breakfast area. The existing garage turned into the new great room at the back of the house and the upstairs was added onto as well. A new garage and back porches were also added.
We’ll see more of that when I get more photos done. The furniture isn’t all in yet, thanks to all the delivery and shortage issues in our industry right now, but things are ordered and on their way, coming in a bit at a time.
Remodel Started With Kitchen And Bathrooms
When I first started looking at the design of the kitchen and bathrooms for them, around two years ago, they really liked the idea of having some color and pattern. They responded to design that was fun but not too trendy, something that would last through the years.
They liked blue and white, and we decided to go that route for a main color focus. The big new island is the perfect centerpiece for this expanded family home.
The large kitchen island is the centerpiece of this family friendly home. A blue and white two tone kitchen provided a fresh palette with warm wood as beautiful flooring and architectural accents throughout the home. Carla Aston, Designer | Colleen Scott, Photographer
Check out the cool stair, below. I hope to share more of that when all the furniture arrives.
I love the color on the pendants too, it puts some distinctive details and color up above the counter, in the space. Love the brass touches. They were incorporated in other areas around the house.
A farmhouse sink and large pendants dress the large kitchen island. Drawer microwaves are now becoming the norm in modern kitchens. Carla Aston, Designer | Colleen Scott, Photographer
The use of wood brings warmth to this kitchen.
This is a large, open kitchen, and the wall of cabinetry there is visible from all the open areas of the home. I really wanted to break that up with the warmth of wood, and have it speak to the fireplace wall on the opposite side of the room.
The wood cladding was added at the hood and at the backsplash on the end of the run of cabinets. I love the effect that adding some wood elements into a kitchen with painted kitchen cabinets has.
The wood clad hood relates to the fireplace wall across the room. Blue and white two tone kitchen | Carla Aston, Designer | Colleen Scott, Photographer
The wood clad hood relates to the fireplace wall across the room. Blue and white two tone kitchen | Carla Aston, Designer | Colleen Scott, Photographer
Detail shot of the kitchen cabinetry at the end of the long wall of cabinets. The wood paneling brings warmth to this kitchen with painted cabinetry. Carla Aston, Designer | Colleen Scott, Photographer
I’m just sharing a glimpse of that fp wall here now that is opposite the hood, I don’t want to spoil the impact that the furniture will have, when it all arrives. You can see how the wood cladding feature is echoed here.
The wood cladding on the fireplace echoes the wood treatment on the kitchen hood, across the room. Floating wood shelves and a concrete tiled hearth make for a fun look. Carla Aston, Designer | Colleen Scott, Photographer
There’s that fun I mentioned above, in the tile hearth. That diamond shape is repeated as a cabinetry detail at the end of the island too.
The barn door is perfect for the mud room entry. It can be closed off if needed, but will likely stay open most of the time. I love the blue on the door too, brought over from the kitchen.
A hutch type look was created at the end of the long run of cabinetry to create interest and add some wood paneling to the elevation. The barn door to the mudroom repeats the color of the kitchen and the diamond shape on the island end panel echoes floor tiles elsewhere in the space. Carla Aston, Designer | Colleen Scott, Photographer
Even a slightly deeper upper cabinet, as shown above, helps to break up the long run of white cabinetry. The vertical brackets help frame in this space for a change in backsplash material.
Check out this ample mudroom, below.
The floor tile is similar to what was used at the fireplace hearth, but that was concrete tile. This one is a more durable porcelain with a rustic finish. It will stand up to all kinds of wear and tear and will hide any dirt the kids bring in from outdoors.
The mudroom has a rustic look graphic porcelain tile and built-in cabinetry to store all the things a busy family brings into the house on a daily basis. Carla Aston, Designer | Colleen Scott, Photographer
The wood on the bench top makes for a more forgiving surface and matches the wood floor finish.
The little powder bath off the mudroom has the same tile floor and I went with a rustic vibe in there.
A wood-look vinyl wallcovering, a natural stone vessel sink and a Caesarstone “Fresh Concrete” slab counter and splash makes for a durable but well designed small corner of the house.
That bold color on the vanity brings a little fun to this bathroom. :-)
This mudroom powder bath with rustic wood look vinyl wallcovering, a stone vessel sink, a wall mount faucet and colorful teal vanity makes for a durable and fun bathroom. Carla Aston, Designer | Colleen Scott, Photographer
This mudroom powder bath with rustic wood look vinyl wallcovering, a stone vessel sink, a wall mount faucet and colorful teal vanity makes for a durable and fun bathroom. Carla Aston, Designer | Colleen Scott, Photographer
If you liked this part of the house, wait till you see the other bathrooms. :-) They’re equally as fun and linked below!
Kudos to the other pros on this job:
Billy Lucas - Lucas Craftsmanship, General Contractor
Gail Schorr - Morningside Architects
Colleen Scott - Colleen Scott Photography
Subscribe below to make sure you receive the rest of this fab project reveal along with lots of other real life design tips, advice and inspiration sent right to your inbox!
Paint Colors:
Sherwin Williams Extra White - cabinetry, walls, trim, and ceilings
Benjamin Moore Kensington Blue - lower kitchen cabinetry
Sherwin Williams Really Teal - mudroom bathroom vanity
Sherwin Williams Repose Gray - mudroom cabinetry and walls
Kitchen and Mudroom Remodel - Blue and white with warm wood and grays are featured in this fabulous kitchen and mudroom. The mudroom bathroom is super cool too! Carla Aston, Designer | Colleen Scott, Photographer












![Laundry Room Love! [A Project Reveal]](https://images.squarespace-cdn.com/content/v1/4fcf5c8684aef9ce6e0a44b0/1644172024207-Z577D4501539FVLEQUF1/Laundry_room_farmhouse_sink__1644171994_78274.jpg)




I’m finally sharing pics of a project I finished up before the holidays last year, today it is the great room!
This space was an addition to the house along with a few other rooms and a full remodel. It used to be a detached garage!