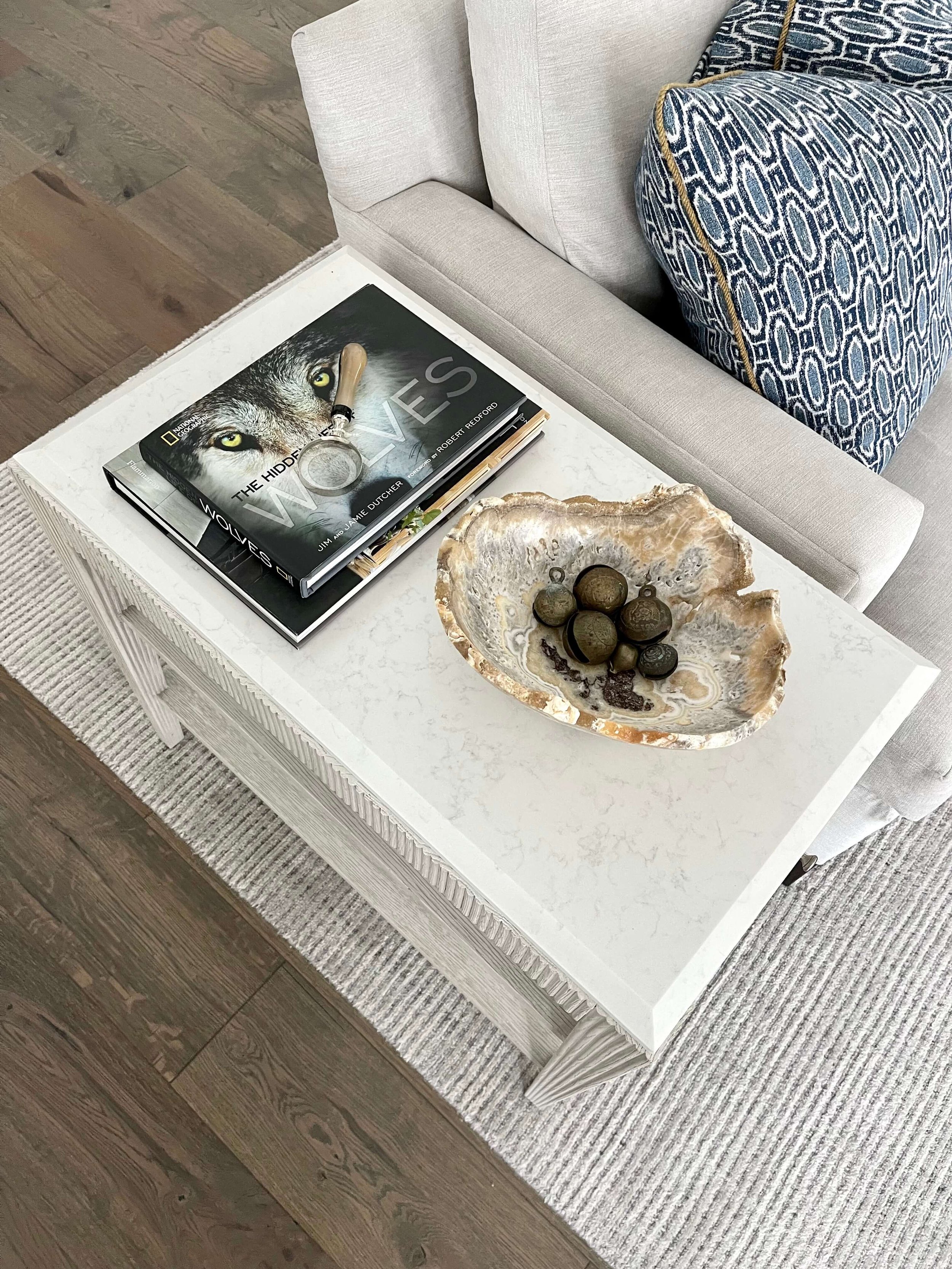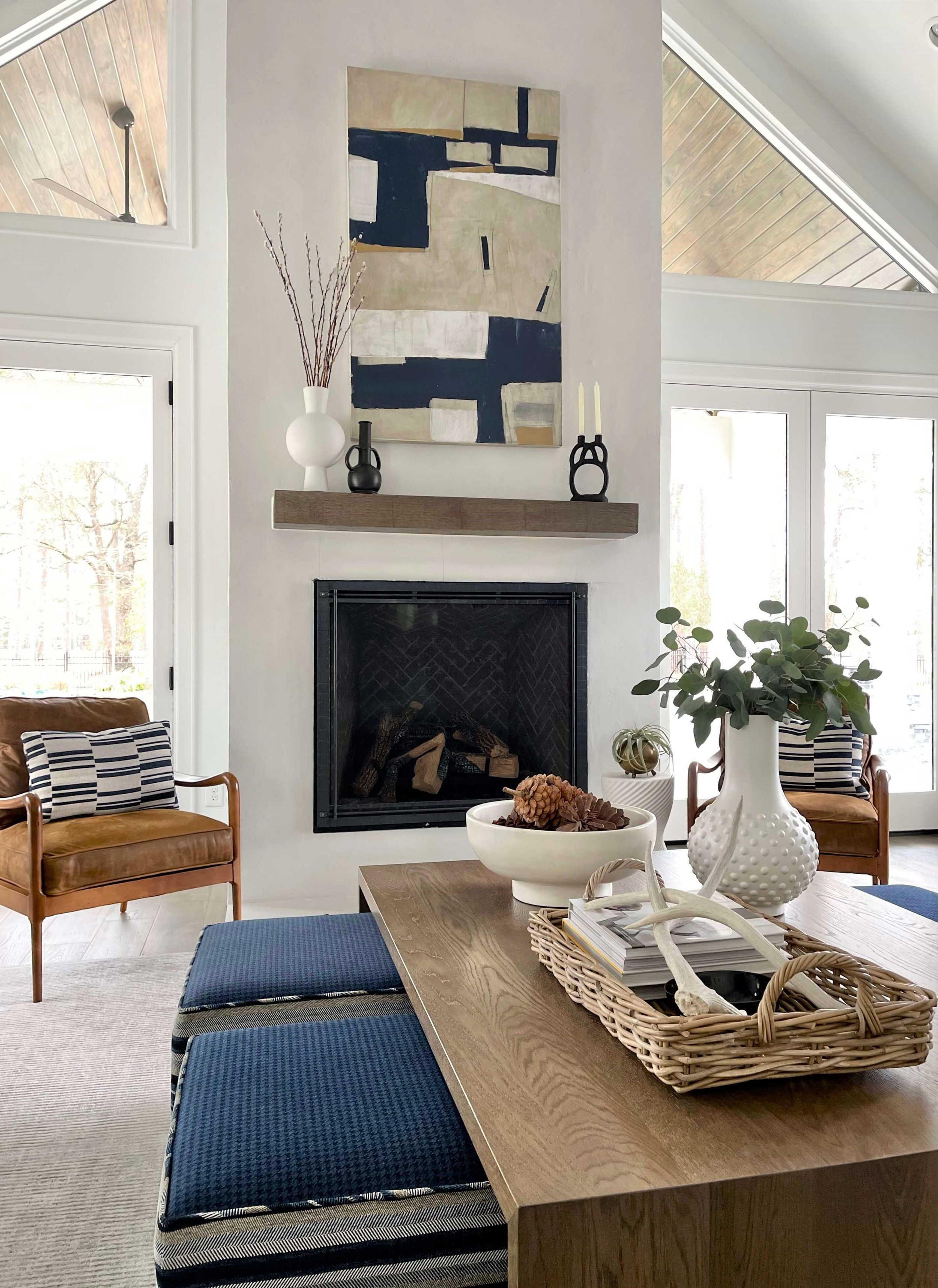I’m finally sharing pics of a project I finished up before the holidays last year, today it is the great room!
This space was an addition to the house along with a few other rooms and a full remodel. You can see more of the various rooms down below, where I’ve linked the posts.
This space used to be a detached garage!
A new garage was built elsewhere, windows and doors added, a fireplace installed, the ceiling raised, and it was furnished in a comfortable, livable style. :-)
Framing stage of addition/remodel. The kitchen is here in the foreground, the great room is beyond, back in the far section of the house. carlaaston.com
Windows, doors and fireplace are framed in! carlaaston.com
Here was my sketch of the room, so the homeowners could get a feel for the layout of the space.
Great room sketch showing furnishings and layout. carlaaston.com
And here are the final pics!
I love the graphic art we had commissioned from Scott Kerr. It just helps make the room such a destination and adds so much to the space.
Great room with vaulted ceiling and tall plaster fireplace. Designer and Photographer: Carla Aston
Great room with vaulted ceiling and tall plaster fireplace. Designer and Photographer: Carla Aston
I love this little vignette behind the sofa. While most of the furniture and accessories are new, these stone crocks and the wooden bobbins are items I picked up from Round Top in one antiquing trip.
Console vignette behind the sofa of a beautiful great room with some new furniture and a few antique accessories. Designer and Photographer: Carla Aston
I was glad that we didn’t have to put the tv above the fireplace in this layout, we had a nice wall that was kind of tucked around the corner, not that visible from the rest of the house. A large tv was a perfect fit here and the furniture layout supports that nicely.
Designer and Photographer: Carla Aston
This space, below, is kind of a transition area, between the kitchen and breakfast room and the great room. The fabulous mudroom is just beyond the barn door opening. Love the antique Persian rug here, also found on a Round Top buying trip!
Designer and Photographer: Carla Aston
Here’s the mudroom, beyond that barn door.
Designer and Photographer: Carla Aston
Great Room Details
And now, here are a few close ups as I walked around the room with my cell phone. I love every single part of this room!
This Sunbrella fabric will withstand the wear and tear of a young family and won’t ever be bleached out by the sun either! Designer and Photographer: Carla Aston
The onyx bowl was picked up at Dallas Market in their “Temps” area. Love getting these great finds for my clients! Designer and Photographer: Carla Aston
The warm caramel leather and wood chair is such a nice contrast to all the neutrals in this space. Designer and Photographer: Carla Aston
I love to use trays to corral accessories in a room. Designer and Photographer: Carla Aston
Loving this spiky plaster container and the table from Charleston Forge (American Made!). Designer and Photographer: Carla Aston
I know this is a bit of a weird angle (I’m obviously not a professional photographer :-) but I like how this photo shows the cool custom ottoman/stools that were made to slide under the large coffee table.
Custom ottomans were designed to slide right under this large custom coffee table. Designer and Photographer: Carla Aston
Here’s a better close up of the commissioned art. I just love this piece!
The commissioned art adds such a graphic punch to this plaster fireplace wall. Designer and Photographer: Carla Aston
Kudos to these professionals below!
Jitka Mayorga - Styling Assist
General Contractor - Lucas Craftsmanship
Architect - Gail Schorr, Morningside Architects
See more of the project at these links below.
Shop the post:


















![Laundry Room Love! [A Project Reveal]](https://images.squarespace-cdn.com/content/v1/4fcf5c8684aef9ce6e0a44b0/1644172024207-Z577D4501539FVLEQUF1/Laundry_room_farmhouse_sink__1644171994_78274.jpg)




I’m finally sharing pics of a project I finished up before the holidays last year, today it is the great room!
This space was an addition to the house along with a few other rooms and a full remodel. It used to be a detached garage!