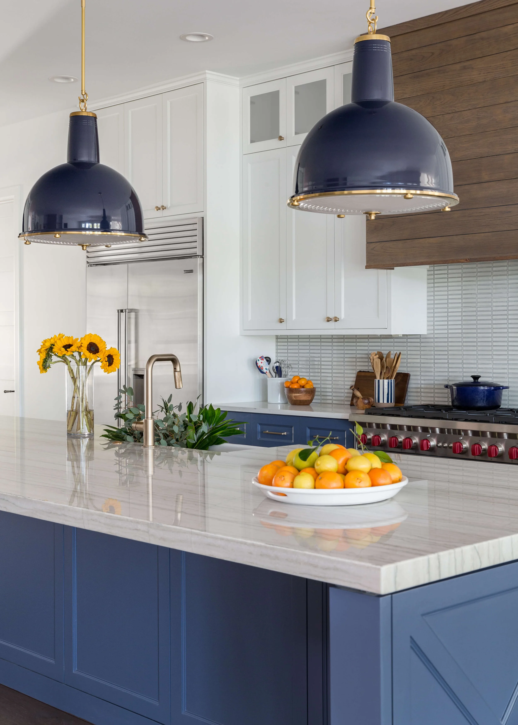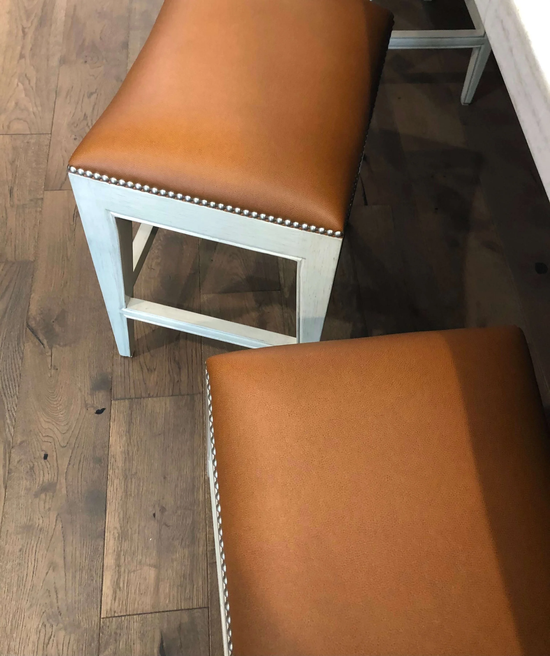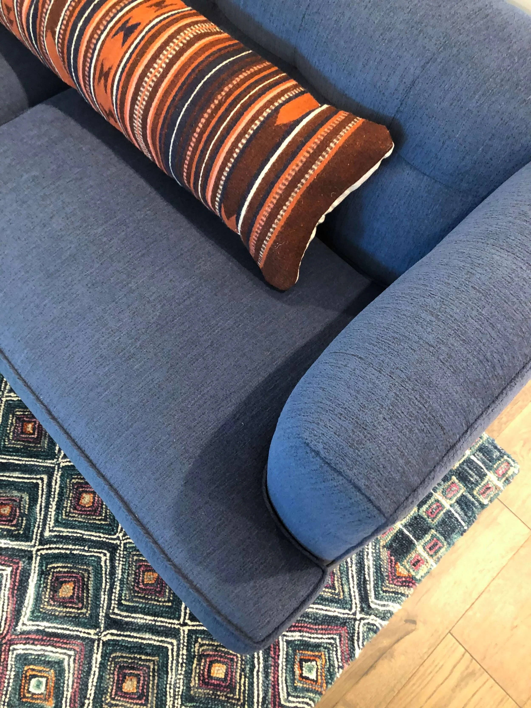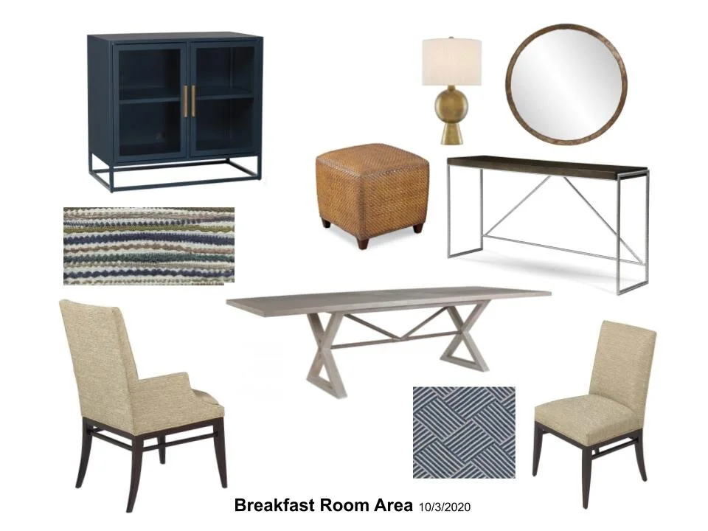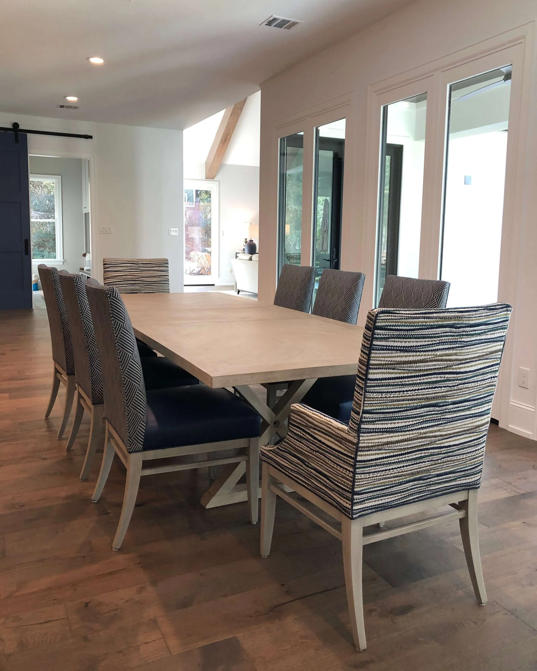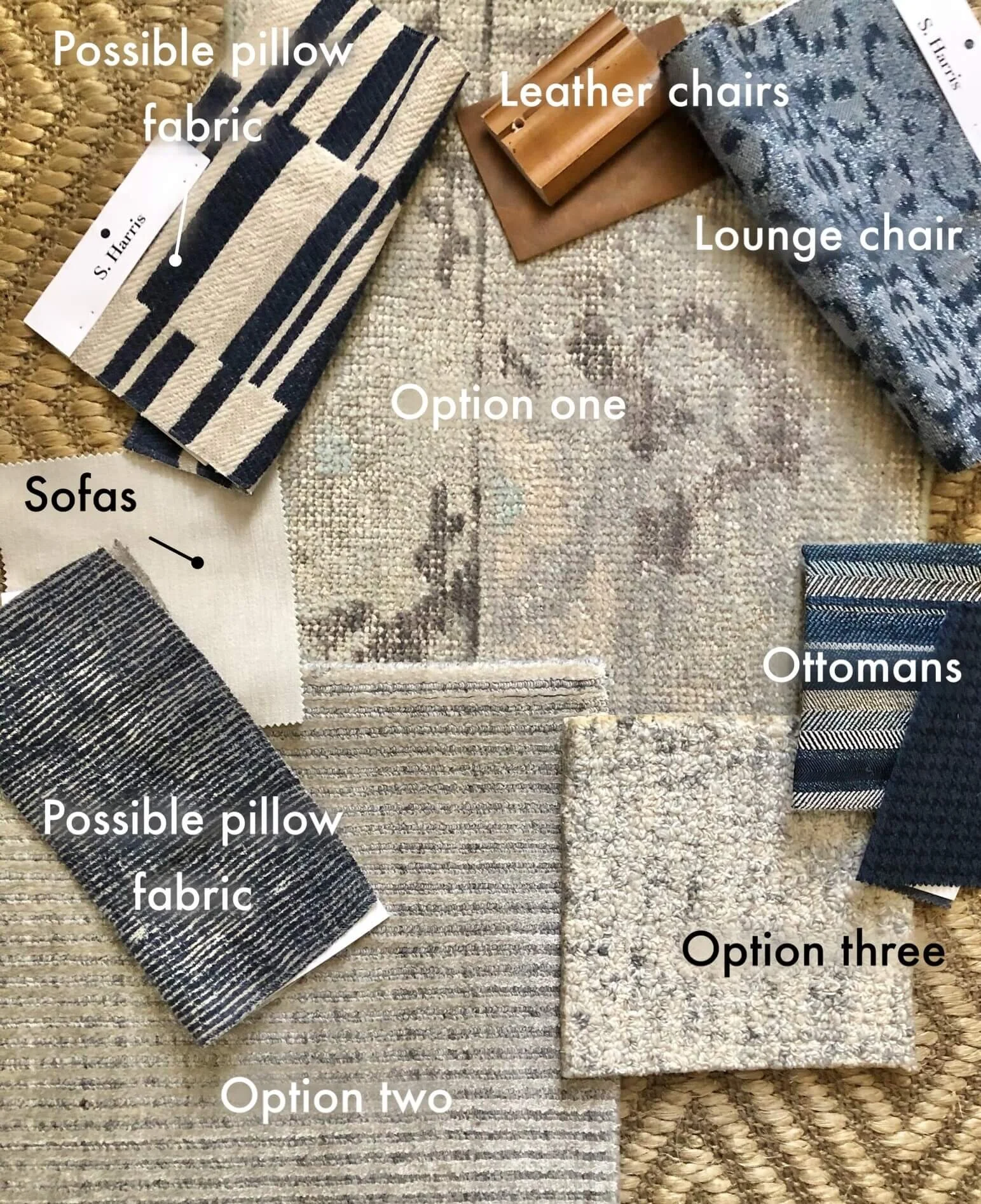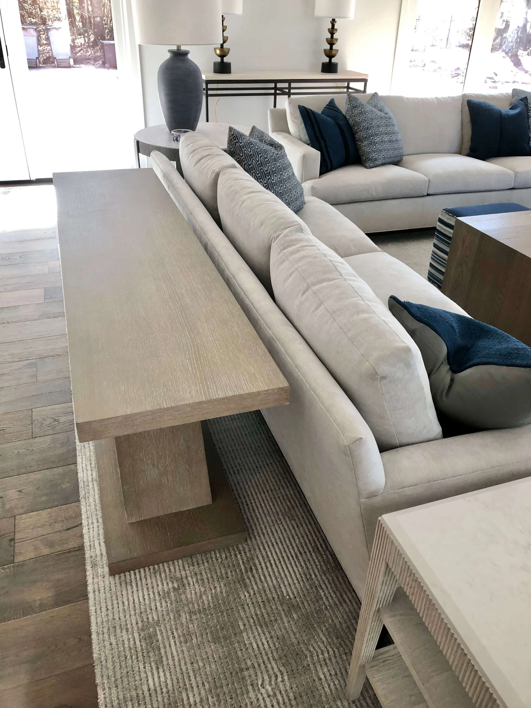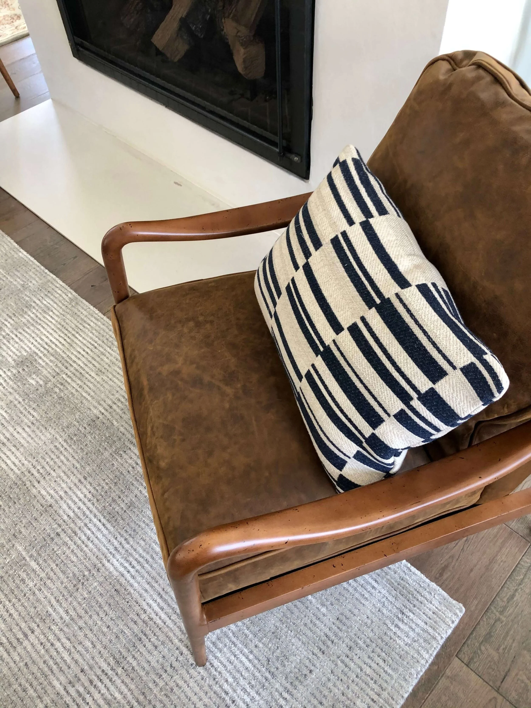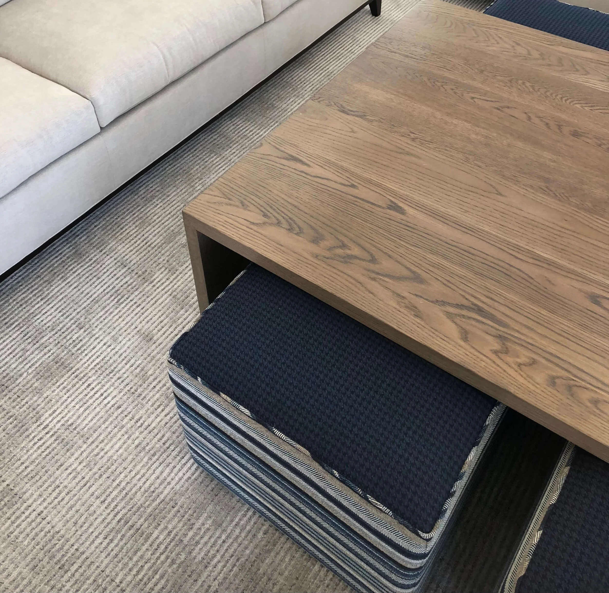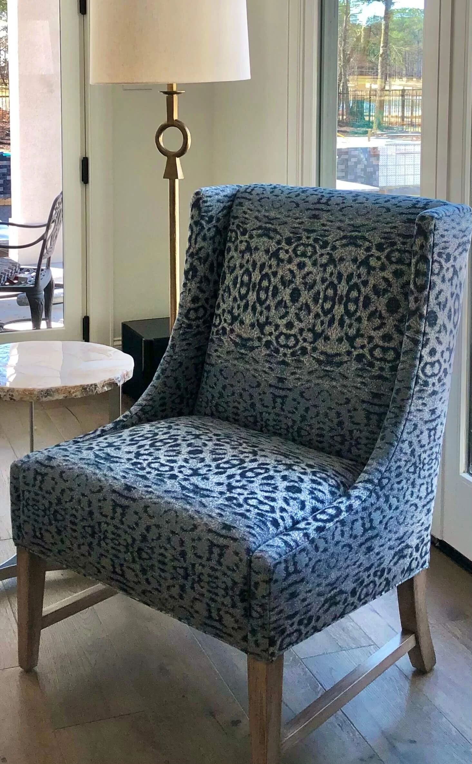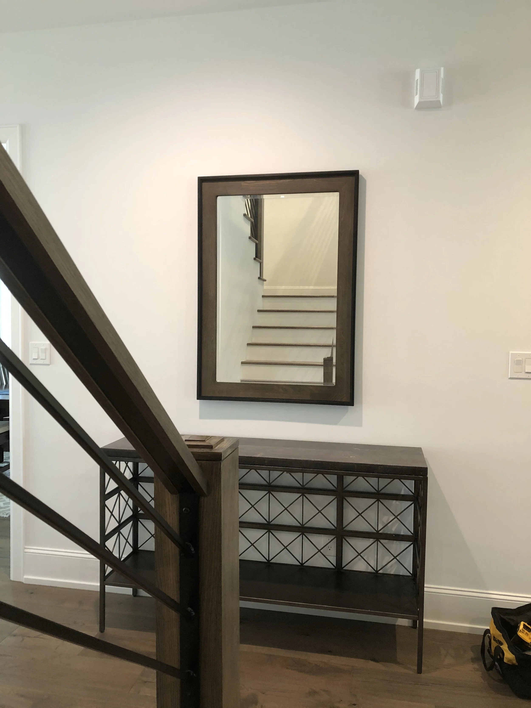I’m sharing a project update and sneak peek today along with some of furniture design plans done for this job, as a bit of a tease. I had a partial furniture install this week, basically we’re waiting for the rest of the furnishings to come in. :-(
It’s been such a chaotic year. With factory production shutting down last year at this time, imports being slow or almost impossible to get, and a mad rush from the general public to spruce up their homes as they are spending a lot more time there, it makes it challenging to fill out a project. Product is often unavailable, back ordered indefinitely, or has long and unpredictable lead times.
I have more background on this issue in a blogpost about our furniture supply chain, written last fall.
Luckily, most of the items for this project have arrived now and we’re just waiting on a few pieces and some finishing touches.
I shared the kitchen and mudroom, shared in this post. The primary bath was posted here and the remaining bathrooms here, photographed before the homeowners moved in. It was a big remodel/addition. One reason I didn’t get a broad overview shot of this fab kitchen remodel is that the counterstools had not arrived prior to the shoot. :-(((((
Here’s one view of the kitchen, without the stools in place yet.
Here’s the kitchen, sans the counterstools, which were yet to come. Carla Aston, Designer | Colleen Scott, Photographer
Here they are, they were installed right before Christmas. Love the caramel color vinyl and light finish on top of their beautiful wood floors.
It’s so hard to coordinate everything with a photographer with a small window of days between construction finishing up and move in day. I like to shoot kitchens and baths in that window to not try to bother the homeowner so much for photos. It really broke my heart not to have those stools for the photoshoot and of course, for my client not to have them immediately upon moving in. :-(
Those stools took longer than normal because of production issues and basically took about a month in shipping because of transportation issues going on in the shipping industry. (Basically, high demand - low number of operators and trucks.)
I don’t like doing partial installs, as it just doesn’t give the homeowner the big impact that a full installation does. However, with items coming in months apart from each other, it has been a necessity these days.
So, enough of my whining!
Here are a few sneak peeks with the overall looks we are going for in the living spaces in this open plan home. :-)
Main family room
This room is directly across from the kitchen. It was formerly the main living space downstairs in this house, before the addition. With the new kitchen island and expanded kitchen, I wanted the counterstools to slip under the bar and not create a barrier in the middle of the room. I wanted people to be able to turn around at the bar and face the seating group there for conversation.
Two modern look blue sofas face each other on top of this fun, colorful rug. The two chairs, when they arrive, will sit angled at the fireplace. The long lumbar pillows are simple and break up the blue upholstery nicely.
Storyboard of Family Room Furnishings
Fabrics and finishes for the family room on top of the rug sample.
The navy sofa with the long lumbar pillow sits on top of a geometric patterned rug.
Breakfast Room
A big table was needed here. We have the space for it, for sure. A navy vinyl was used for the seats of the chairs with two different fabrics on the backs, to change things up.
With 8 chairs, I usually like to do a head chair in a different fabric. These are quality chairs and very comfortable, a good choice in a breakfast room as that seating often gets used more than in a dining room.
These breakfast room chairs have vinyl seats for easy cleaning.
Great Room
The great room here was part of the addition, it was the former garage. There’s a tall plaster fireplace and a vaulted ceiling with beams, such a nice space. It’s light and bright with French doors on three sides.
Two matching neutral sofas anchor the room with a big, soft neutral rug. A large custom, simple coffee table with waterfall sides was designed to fill this space. Four ottomans in performance fabrics slide under the table for extra seating and footrests.
Two beefy caramel leather chairs add warmth in this space by the fireplace, with some nice lamps and side tables to fill out the rest.
This storyboard of furnishings for the great room shares the major pieces in the room.
Here are the fabrics and finishes pulled together. We ended up doing the Option Two rug, it has a nice soft feel.
Fabrics and finishes flatlay for the great room.
Can’t wait to style this space, as more items come in to finish off the room. The pillows look great with the neutral envelope.
I love the warmth of the caramel leather and wood finish that these chairs bring to the room.
Custom ottomans slide neatly under this waterfall edge oak coffee table, to be used for footrests on one side and extra seating or gaming in front of the tv, on the other.
Still waiting on the media cabinet to arrive, but this chair grouping will be poised near it. (Work is going on outdoors here, it will be lovely when all complete!)
Entry Hall
The entry hall is not huge, but this console and mirror fill it out nicely. Love how the X pattern relates to the diamond pattern fireplace hearth tile in the main living area and then the railing. Can’t wait to get some lamps and accessories here.
This entry hall console relates so well to some of the patterned tile and stair railing in the house.
In my photoshoot before the homeowners moved in, I brought some items to style the shelves. I wasn’t sure when I would be able to get back in with the furniture not being all in yet, to get it photographed. This fireplace is right by the stair, so this pattern is echoed around the room. :-)
Fireplace hearth with diamond patterned concrete tile in the main living area. Carla Aston, Designer | Colleen Scott, Photographer
I’m so glad that my clients were patient and understanding about the delays here. As all the vendors, manufacturers and reporters of this supply chain “perfect storm” tell us, this is “unprecedented”.
I can’t wait for all these issues to be resolved in our industry. Until then, we will just keep going, trying to meet the needs of clients and practicing lots of patience with some creative, dogged perseverance! :-)
If YOU want to get your home ready for your big, family get-together or long-awaited holiday party coming up at the end of the year, I’d recommend you start now! Email me if you have a whole room project, and I can design and deliver your space to be ready to wow your friends and family when we can all get back together again!
Want to know more about how the process works? I’ve described it for you right here.


