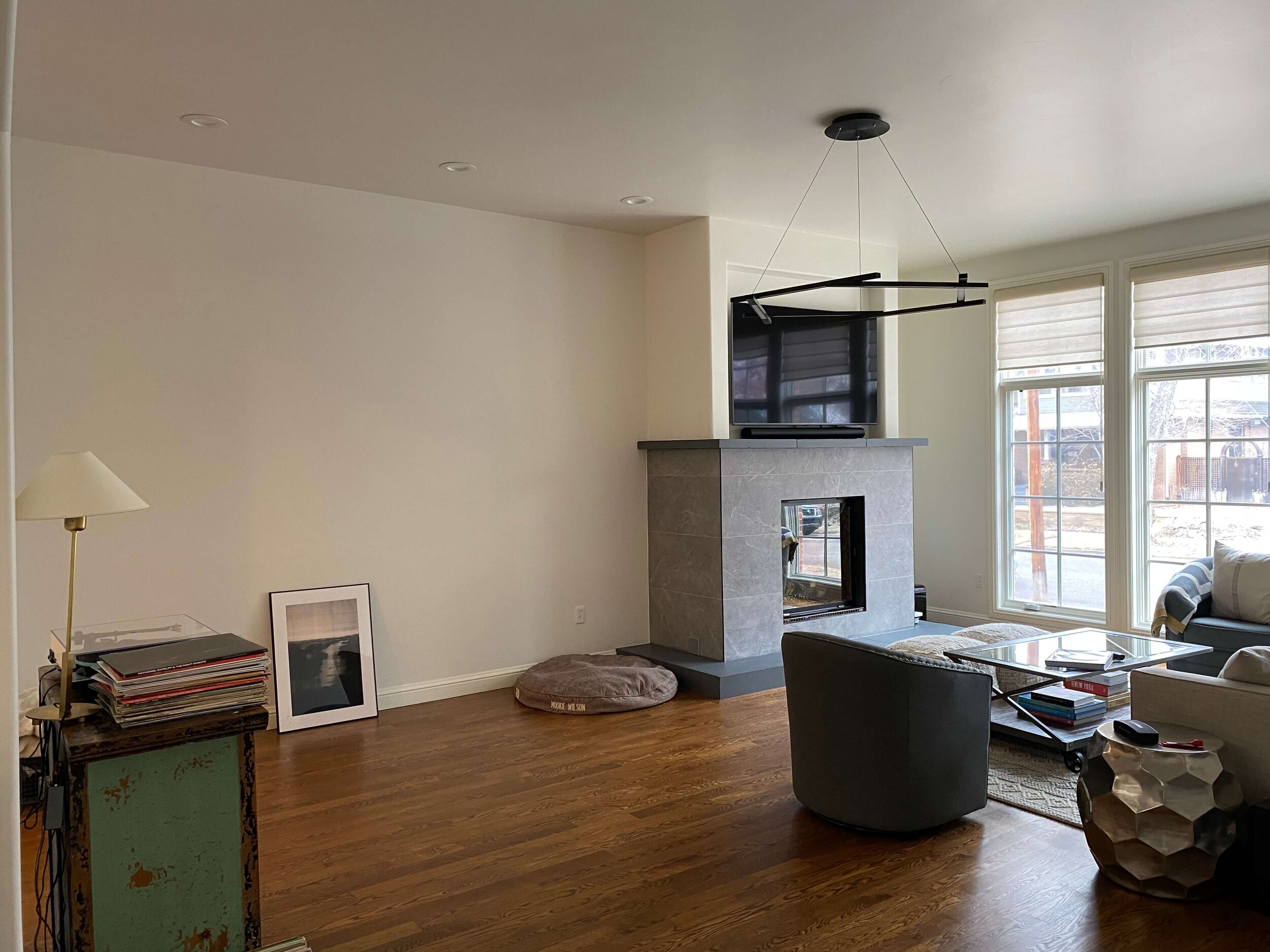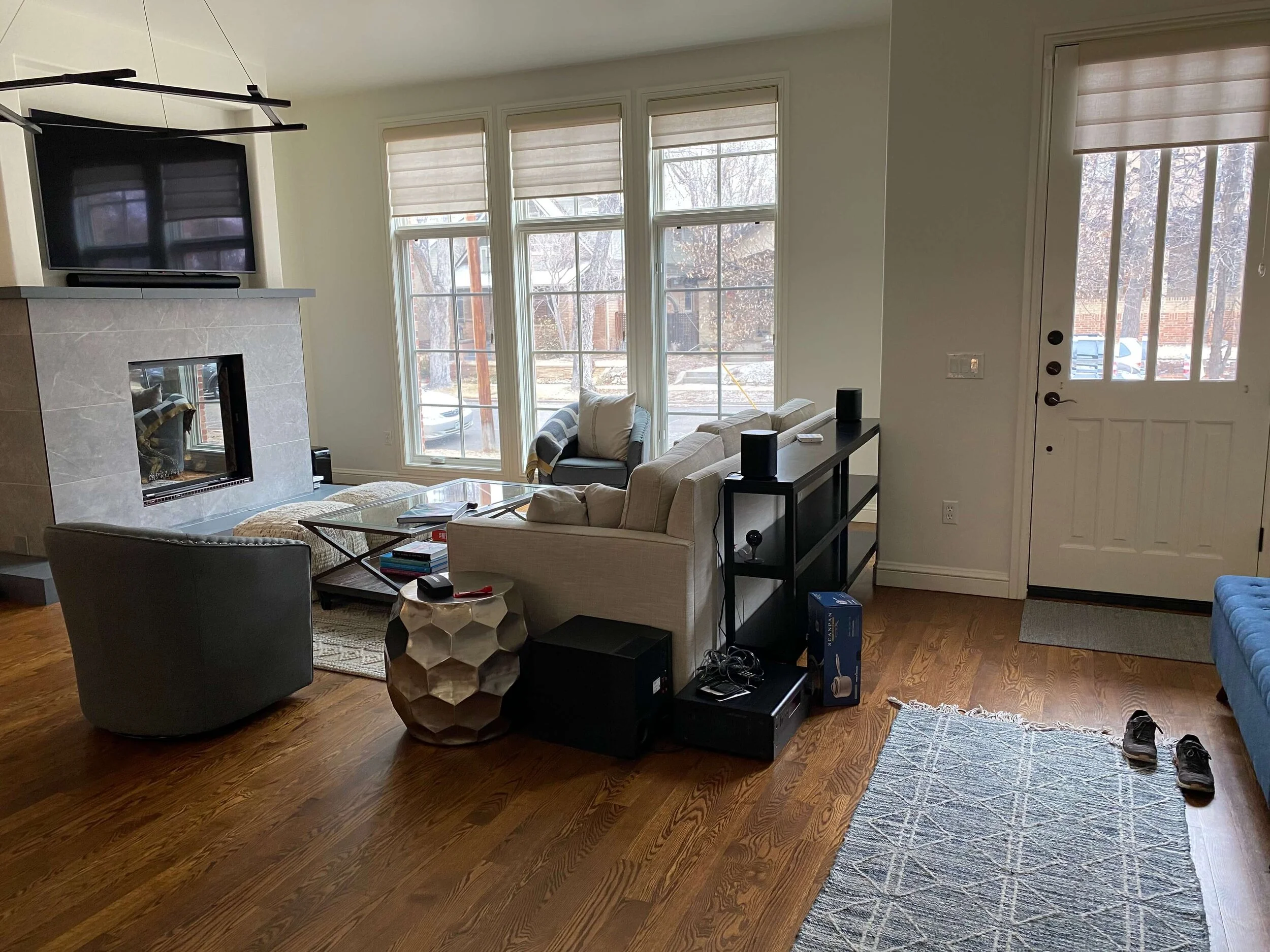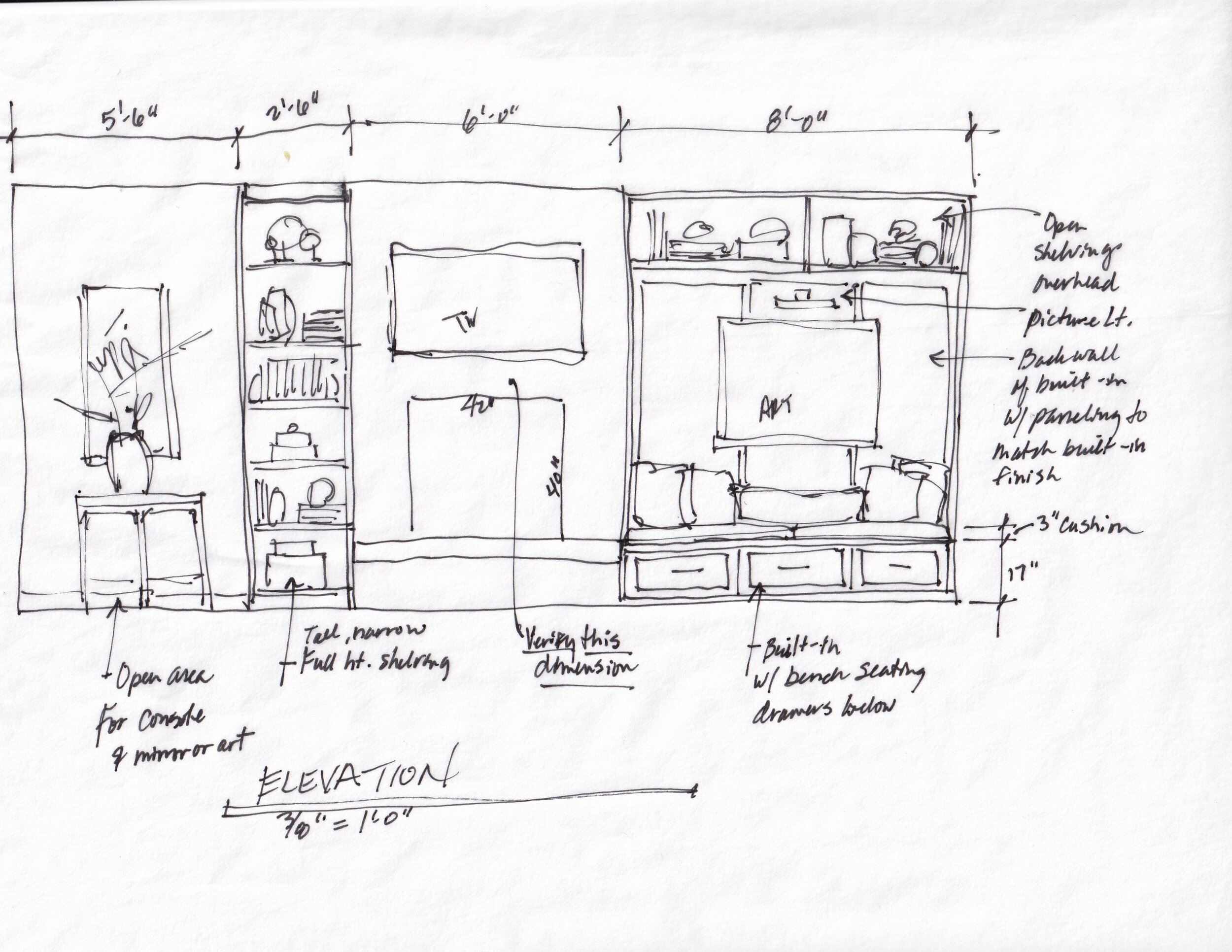In a recent email design consultation, a homeowner was planning to relocate a fireplace on the long wall in their living room and wanted to know how to address the wall on each side. The solution had a lot to do with the furniture layout.
Let’s take a look….
The entire room was to be used as a living room, not as a living/dining room combination. Hence, they wanted to relocate the fireplace to the center of the space.
If the fireplace (approximately 6’ wide) is centered, that would leave 8’ of wall length on each side. They wanted to know if they should do some benches, some shelving, what materials they should use, etc. They were looking for a modern look with no mantel, a floating hearth and tile or slab cladding the whole fireplace area. They wanted to keep the tv mounted above the fireplace.
They needed to leave the vent space that was on the short wall next to the butler’s pantry, open for ventilation.
Basically, they needed an elevation design for that wall.
The homeowners wanted to center the fireplace on the long wall and redesign it without a mantel, for a more modern look.
The current fireplace is located at the end of the room down by the windows. A modern light fixture is centered in the room. The homeowners wanted to center a new fireplace in the space.
The fireplace was located down by the front windows on the long wall, pushing the seating group more to that end of the room.
Here’s the return air vent down by the floor on the little wall at the butler’s pantry. That space needed to be kept open. Of course, if you are going to the trouble to move a fireplace, moving a vent up the wall is not such a big deal, but after consideration of the overall design solution, it worked out that it didn’t need to be touched, so that was good.
Such a cool space! I love the loft vibe of this home.
Figure out the furniture plan first
First of all, I think the wall is almost too wide to address it with perfect symmetry. Also, if you look at how your furniture will be arranged, I imagine you will have a walkway path open down there where the butler's pantry is and overall, the seating group will be in front of and to the right of the fireplace, all the way to the windows.
Therefore, I really like the idea of creating an asymmetrical look for a centered fireplace, with a built-in bench on the long side and a smaller tall open shelving unit on the other.
This will leave some open wall space for the access to the vent in the butler’s pantry wall and you can put a small console there with a mirror or art. I think this look accentuates the coziness of the seating group and doesn't overwhelm the room.
I did a little floor plan, I realize my depth dimensions of the space there are probably a bit off, but it gives you the general idea based on the dimensions for the long wall you gave me. I really like this layout and think it will make the living room not seem as long and narrow and make that feel like a more designated seating area.
Right side of the fireplace
For the right side of the fp, I like the idea of a long bench with drawers below, some nice custom cushions and pillows, then an overhead shelf up top. I also would do a picture light of some kind to illuminate that space and include a large horizontal piece of art.
I also like the idea of paneling the back wall there, so that the whole space looks built-in and very finished looking. I think it looks comfy and inviting and gives you more seating and storage.
Left Side of the Fireplace
On the left, some open bookshelves are all that is needed here. You could close in the bottom section with doors, if you want some closed storage there.
Fireplace Finishes and Notes
For fireplace finish materials, I'd go dark for a contrast to the flooring and to blend the tv into the wall there. Soapstone is nice, but you can do any kind of stone that sort of resembles the color of the lower painted cabinet there in the butler's pantry.
I rather like the dark gray/blue look there. There is gray slate that color that you can get in slab or large tiles, you can also use quartz material, or limestone, any kind of natural stone really that you might like. I like the fireplace and the built-ins a dark gray/blue, and the hearth would match the fp cladding material.
Here’s an example of a dark gray slate I’ve used before.
Steel Gray Slate Tile - via Thorntree Slate, Houston
Steel Gray Honed Slate Slab - via Thorntree Slate, Houston
With the whole wall a dark slate gray like this, then you can go light and bright with the bench cushion and pillows, the objects on the bookshelves and the art above the bench. A brass picture light would show up nicely on the dark gray painted paneling.
Make Note Of Codes And Specifications
Please make note of your fireplace non-combustible requirements it will have for the surround and for mounting the tv. If you don't do a mantel (and that means a non-combustible mantel not a wood one), you might run into having to mount it quite high on the wall. That's a pretty big firebox at 40" high and you are wanting to install it off the floor, so that will push the tv up higher, for sure.
Just make sure you verify local building codes and be aware of the fireplace specifications before you install or proceed at all. Your best option here might be mounting the fireplace at the floor and doing the hearth, flush on the floor. The tv still might need to be mounted higher than you like, so be sure to check that out.











![Fireplace Wall Design Dilemma In A Rustic Mountain Home [Solved]](https://images.squarespace-cdn.com/content/v1/4fcf5c8684aef9ce6e0a44b0/1599227289788-9399JT9A3ZTI754G78CY/FP+Wall+mountain+house.jpg)




This living room needed some cosmetic changes to help this room feel more intentionally designed. I think redecorating here with some new furnishings might be all that is needed! Let's take a look....