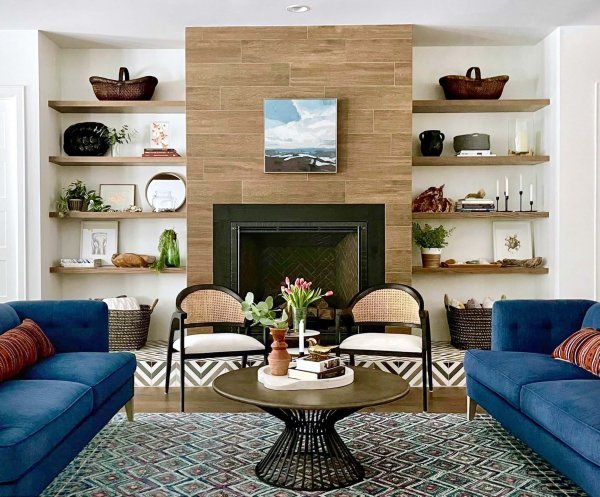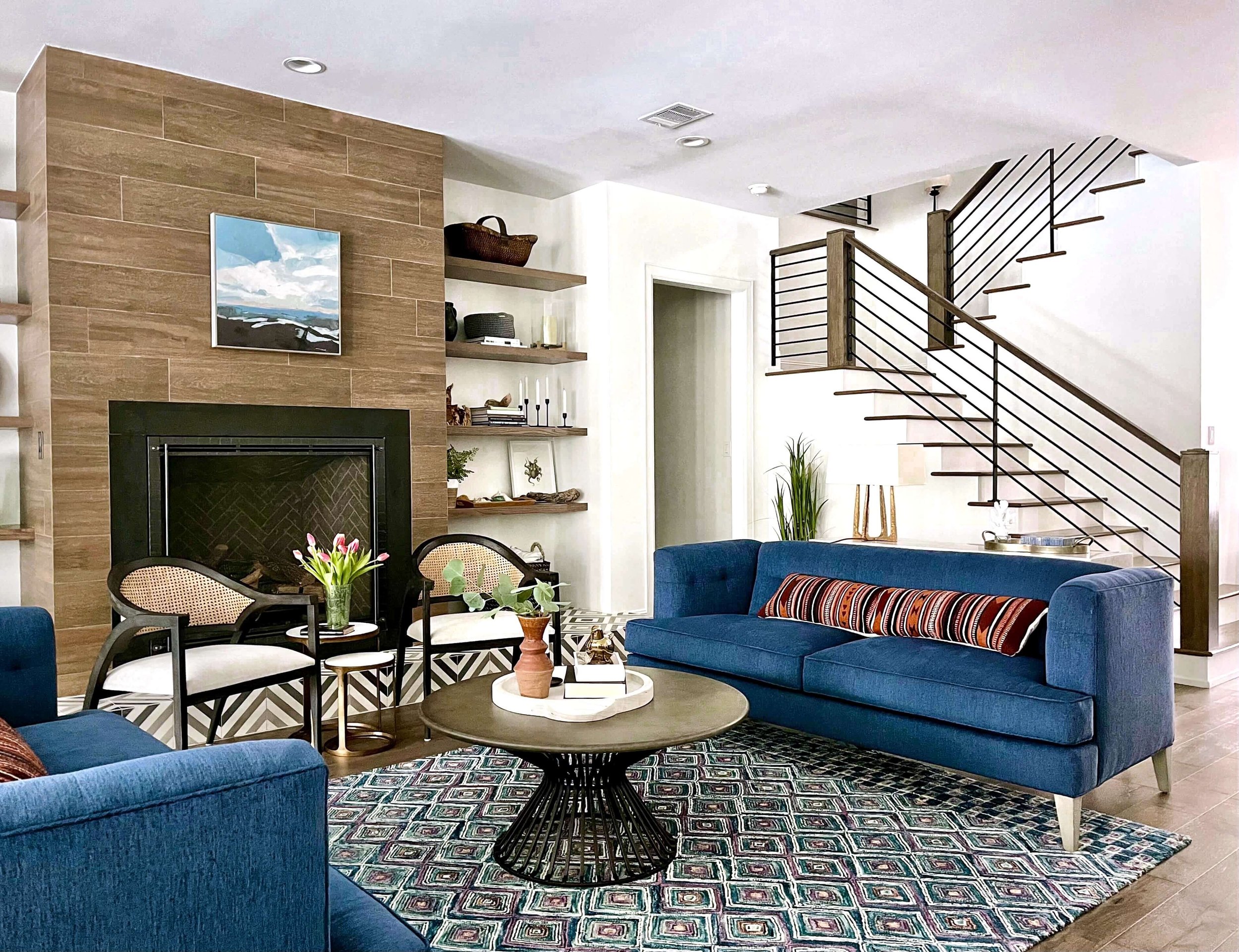I’m finishing up sharing the photos of this project reveal with the family room, breakfast room and upstairs loft space today. The family room and breakfast room are all part of the open kitchen, perfect for an open concept family home.
I loved working on this job.
It was several years in the making, the family was living overseas during construction and we did all communication via email. While some of the design was done for spaces like the kitchen and bathrooms before they left, the rest was done long distance, even the furniture!
Family Room
PROJECT REVEAL - The family room is open to the kitchen, breakfast room and stairs. Carla Aston, Designer
The rug works with the color of the sofas and repeats the diamond pattern that we have at the hearth of the fireplace.
PROJECT REVEAL - Family Room | This fun rug relates to the diamond design of the fireplace hearth tile. Designer: Carla Aston
That fireplace is clad in a wood look tile that is a really good match to the wood floor. Even in person, you would never know the difference.
PROJECT REVEAL - Family Room | The seating can orient toward the kitchen, just opposite this wall, or toward the fireplace, depending on the arrangement of the chairs. Designer: Carla Aston
PROJECT REVEAL - Family Room | This is the view into the family room from the kitchen. It makes for a one big, fun and interesting space. | Designer: Carla Aston
Breakfast Room
The breakfast room has a long, cerused wood table with comfortable, sturdy chairs in performance fabrics and vinyl seat cushions.
PROJECT REVEAL - Breakfast room with long, cerused wood table and comfortable, sturdy chairs. Designer: Carla Aston
PROJECT REVEAL - Breakfast room with long, cerused wood table and comfortable, sturdy chairs. Designer: Carla Aston
We did a gallery wall from their travels framed in a grid over these blue metal cabinets.
PROJECT REVEAL - A gallery wall from the family’s travels was created over this metal console in the breakfast room. Designer: Carla Aston
PROJECT REVEAL - Breakfast room with cerused wood table and chairs with performance fabrics and vinyl seats. Designer: Carla Aston
Upstairs Loft
The upstairs loft is for lounging and home schooling for this family. It’s a huge room but needed to be sectioned off for several purposes.
Here’s the lounge area for tv watching and video games.
PROJECT REVEAL - The upstairs loft space lounge area is for tv watching and video games. Designer: Carla Aston
Those little crocheted poufs are fun and well used in this space.
PROJECT REVEAL - Colorful furnishings make this a fun, playful environment. Designer: Carla Aston
There is a central seating group with four swivel chairs on another colorful rug.
PROJECT REVEAL - Two seating groups in the upstairs loft were designated with colorful rugs. Designer: Carla Aston
I did these photos myself, so they aren’t the greatest angles here, but I wanted to show the relationship between the seating areas and how the furniture works together. :-)
PROJECT REVEAL - This bright and airy loft is open to the entry and stair below. Designer: Carla Aston
This is the one piece of furniture we reused from their previous home. Whenever you move overseas it is hard to reuse your furniture. A lot gets damaged and sometimes it isn’t worth moving across the ocean. This table was perfect here though, so I was happy we could use it.
PROJECT REVEAL - A round white marble coffee table on a colorful rug in the upstairs loft was perfect centering four swivel chairs. Designer: Carla Aston
Check out more images from this project below.















![Laundry Room Love! [A Project Reveal]](https://images.squarespace-cdn.com/content/v1/4fcf5c8684aef9ce6e0a44b0/1644172024207-Z577D4501539FVLEQUF1/Laundry_room_farmhouse_sink__1644171994_78274.jpg)

I’m finally sharing pics of a project I finished up before the holidays last year, today it is the great room!
This space was an addition to the house along with a few other rooms and a full remodel. It used to be a detached garage!