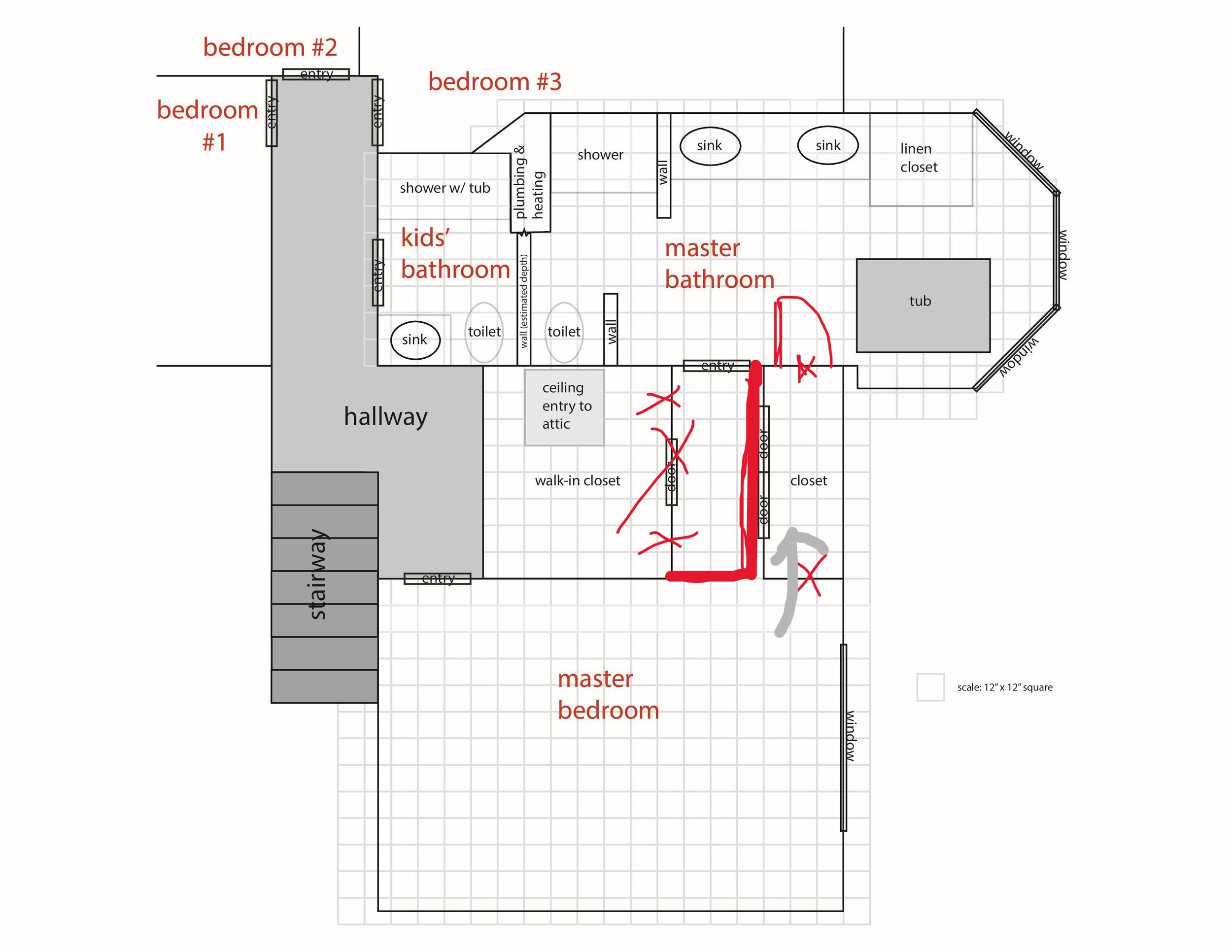In this recent email consultation, I reviewed the layout of the primary and hall baths for an improved layout.
A bigger bathroom was desired for the hall bath getting space from the larger primary bath. The homeowner didn’t want to go too overboard here, but knew that gutting both bathrooms would be costly. They just wanted to make sure they were minding their dollars as best they could while still wanting to achieve their goals.
They sent me a neatly scaled floor plan of the area that really helped as a place to start.
They have a contractor they love that is great to work with, but he told them he is no designer. They needed to get a good layout for this project without overdoing it.
Obviously, the less you move the plumbing the better for expense. These bathrooms are at least on the second floor, so they are not having to break into concrete slab foundation to move drains, etc.
I did want to be mindful of the relocations though, keeping them close to where they exist now.
Here are the pics of the primary bathroom.
There is a lot of wasted space with that tub deck and with the linen closet. It looks like there’s barely 2’ between the tub and the closet.
The closet is in an odd place too, IMO, as it is built out in front of the window.
I’ve often said that linen closets are nice, but linen cabinets save space by not having full walls around the storage. That an extra 5” on three sides can equal more storage.
The look of a cabinet is less of a visual protrusion into the space too, than a whole sheetrocked closet, like this one.
I could definitely see right away how that closet and the tub could change for the better.
I had asked for the extra plan view of what was going on at the entry to the bathroom, as I could see it would really need to move to be able to get the shower and toilet down on the end of the bathroom, opposite the windows.
These were my observations when I started sketching.
New Primary Bath and Hall Bath Layout
New bathroom plan that expands the hall bath and improves the layout of the primary bath.
I scooted the hall bath toilet down to the same location as the primary bath toilet which allows for more vanity space in the hall bath. Then I relocated the primary toilet backed up close to where it is now, so that is not too much distance there.
I left the HVAC area intact and kept the shower in the same location, although I expanded it.
The shower head can stay where it is located now, on that wall that backs up to the HVAC. The plumber can locate the controls to the wall over by the shower door so it is easy to reach in and turn on the water. They don't have to line up with each other on the same wall.
I did get rid of the linen closet. I still have linen storage, but in a linen cabinet, on the opposite wall.
That entry door did shift down the wall as far as possible. They will have to tear out the closet on the wall and then make a bigger walk-in closet, but no closet square footage would be lost.
Modifications to the closets need to be made to move the door to the bathroom.
Freestanding Tub or Deck Mounted?
They did want to have a tub so I floated a freestanding tub in the room at the windows. The plumbing can be down at the end of the tub where it is located now.
I mentioned that they can build that in with a deck if they prefer. I like the free standing look, but some people really love tubs on a deck, so that is their call.
There is still room for an ample, 8' long vanity with double sinks. It will be a nice look to see the vanity area when you walk into the room. The vista into bathroom is important to me.
I think this is an improved layout for the space they have. It will feel more open and be more functional without wasted space.
Next Step - Review with Contractor
Next, they will need to review this with the contractor to see if it all can be done with their structural parameters and their budget. I suggested they do this prior to selecting finishes.
I can’t be on site to verify anything here, nor am I a contractor, architect or engineer. Even though I’ve worked on many bathroom plans it is important to get on site advice so they can verify existing conditions, etc.
They are ready to move on their project and I’m looking forward to hearing back to see how their it unfolds!
Need a fresh look at your design plan? This was part of my Designed in a Click service, where I offer input on your projects.
See more bathroom designs I’ve consulted on with this service, below!
This blogpost was thoughtfully written by me, Carla Aston, and not by AI, ghostwriters, or guest posters.












Come and see the design plan for this plain hall bath. It won’t be plain any longer!