I’m sharing the home office and powder room of the big remodel I’ve been working on. I’m going to touch on the primary bedroom some too, to share some progress.
First of all, the before pics!
BEFORE - Study with wood paneled cabinetry and bookcases.
A peek into the small powder bath from the hallway to the study.
There is good square footage and a 12’ ceiling height in the study. My client likes a more modern look and this all looks a bit like 1995, when it was built.
Also, we are changing the entrance to the study from the small extended hallway, like I shared in this post about the layout, to have it open to the main foyer. That enabled us to add a nice sized closet and a bigger powder room.
See the long hallway behind the fireplace and the extension of the hallway to the study? This was the existing house plan.
You can see how we modified the hallway, powder and study entrance, below.
Here’s the new furniture layout.
Here’s the existing table desk that we will reuse in this house.
Since my client didn’t need or want all those bookshelves or all the wood in this room, that frankly, capped off the look of those high ceilings, we started over with built-ins that were more suitable for them.
I liked the idea of doing a built-in of some kind and after a few optional looks, we settled on an L-shaped credenza/work surface with his table desk in front. Faced this way, he gets the view out the window and the view into the foyer and a place to get down to work behind him.
I designed a more lean look here, they kept asking about floating shelves, but that is a big wall for a few random floating shelves.
Made into a grid type look with vertical dividers spaced out, then the whole wall started to make sense with this leaner look.
Cabinetry painted to match the wall and with a stained wood countertop and shelving adds that contrast and the richness of wood without being overwhelming.
Here’s a sketch I did for my client to show how it would all fit into his space.
We blocked it out with tape for my client to get an idea of how the shelves would look in the room.
We had two chairs we’re reusing from the previous home’s study.
They’re a gray color, so I wanted to bring the color of the walls to the drapery, but deepen it further. I added a substantial contrasting leading edge in a coppery brown linen that would repeat the color of the wood in the room.
That rust color will repeat the color of the wood shelving, countertop and the doors to the room.
Here’s the new window and paint starting in the study. That’s SW Meditative, such a great color, with BM Revere Pewter on the ceiling.
Powder Room
Here’s where my client wanted a more wow factor with some wallpaper. (I love when clients say that!)
This whole room will be color drenched the color of the wallpaper field, ceiling, mouldings, cabinet and door.
I designed a custom cabinet with some beautiful decorative pulls and a lovely detail on the Taj Mahal backsplash. (We’re using the leftover Taj from their primary bathroom in here.)
A tall mirror and sconces and an exquisite vessel sink, of Murano glass, will finish off this jewel box space.
Primary Bedroom
Here’s the bedroom in their other house that we will be bringing over to the new. Same furniture and we are even reusing the window treatments!
Existing bedroom - all furniture and window treatments to move to new house
My client kept asking for an accent wall for the new bedroom. You can see we did some grasscloth on the back wall behind the bed in their existing bedroom, It made sense as there was a recessed area with an arch, built out in the room.
However, I felt an accent wall didn’t work in this bedroom.
First of all, it is a bit smaller of a room, secondly it didn’t have a niched recessed area on the bed wall. The room had an extra piece of moulding wrapping the room, just below the crown.
I just felt like an accent wall here would look like a trend being forced and it is a trend that is going out anyway.
I thought wrapping the whole room with another piece of that moulding, about 2’ from the floor would make for a more unified look. Then we could install grasscloth in the middle section and use a smaller amount of material than if we would install it on all the walls.
It sort of makes the existing extra moulding at the top look intentional.
We will use the same color we did in the existing bedroom on the walls and mouldings, and a new grasscloth will go in the middle section.
Here’s the sketch of the idea.
And here’s the extra moulding applied at the 2’ high mark, primed and ready for paint.
Oh, the progress seems achingly slow sometimes, but I do see progress every day. Can’t wait for all the painting to be done, hopefully next week!

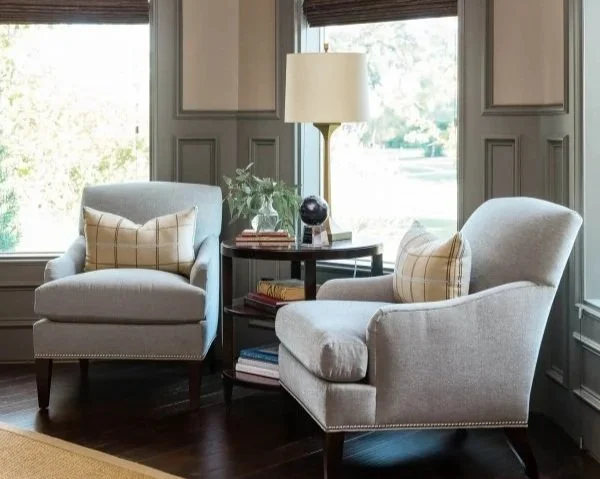




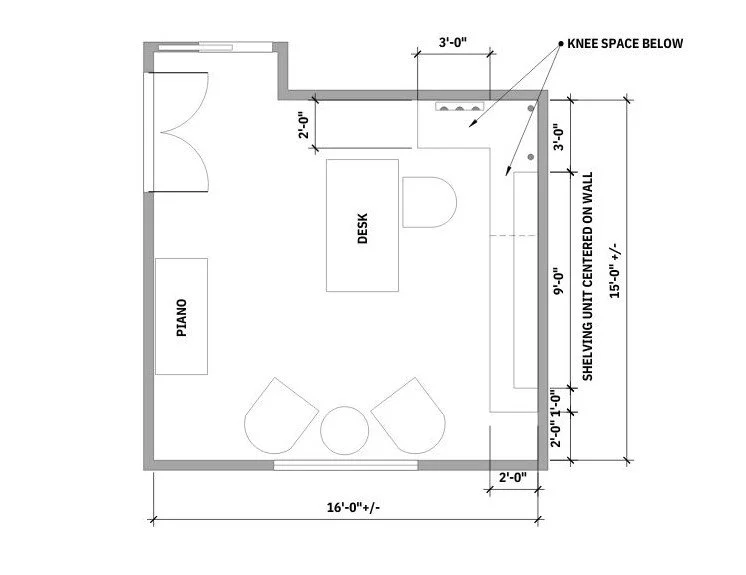
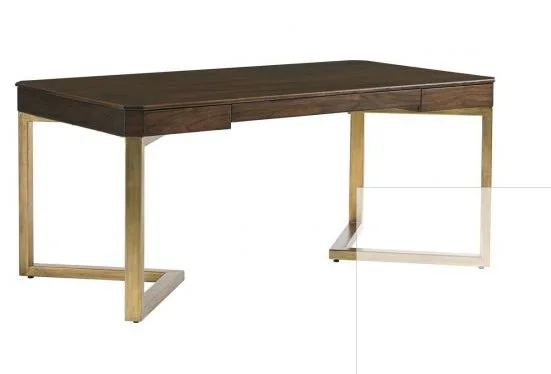
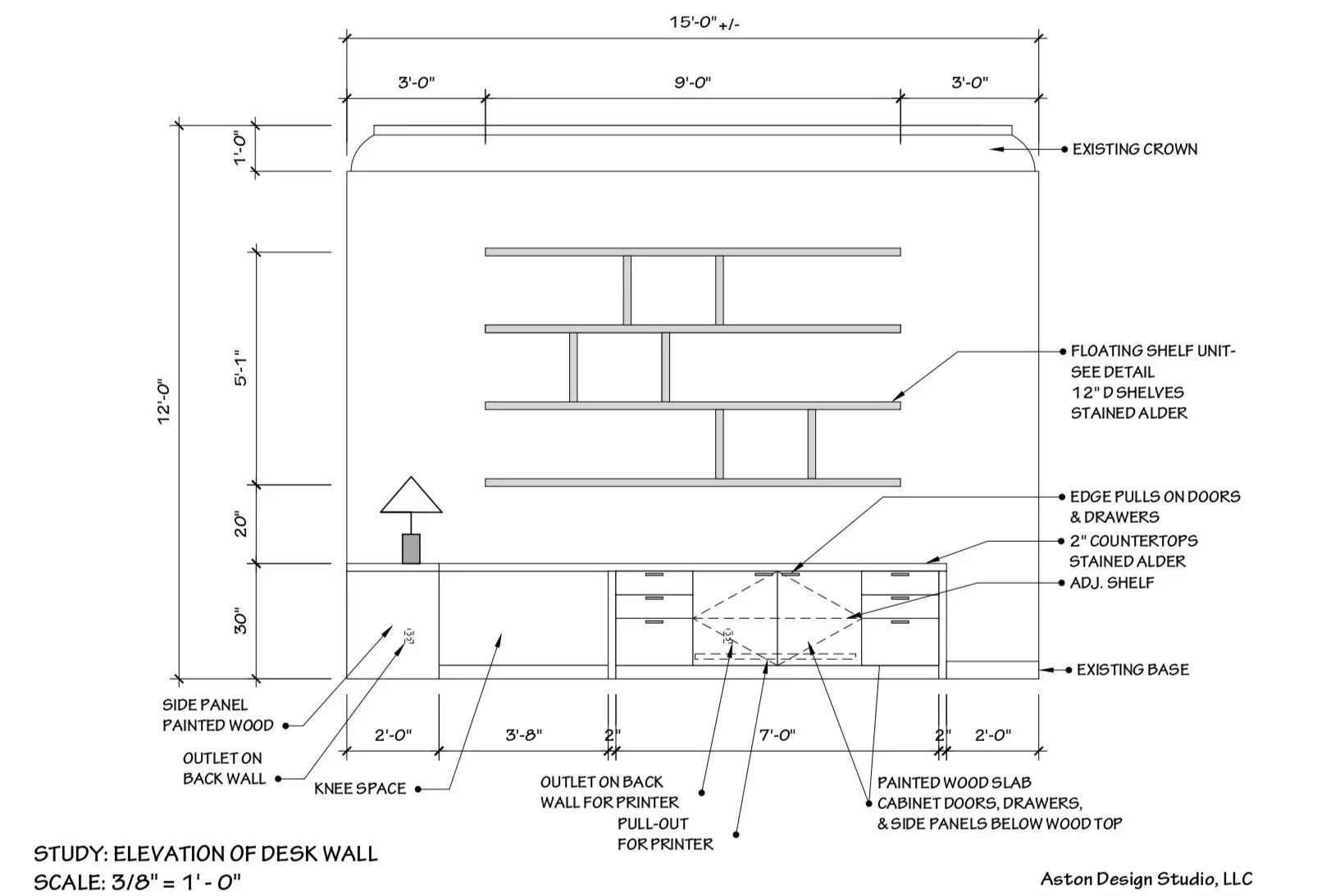
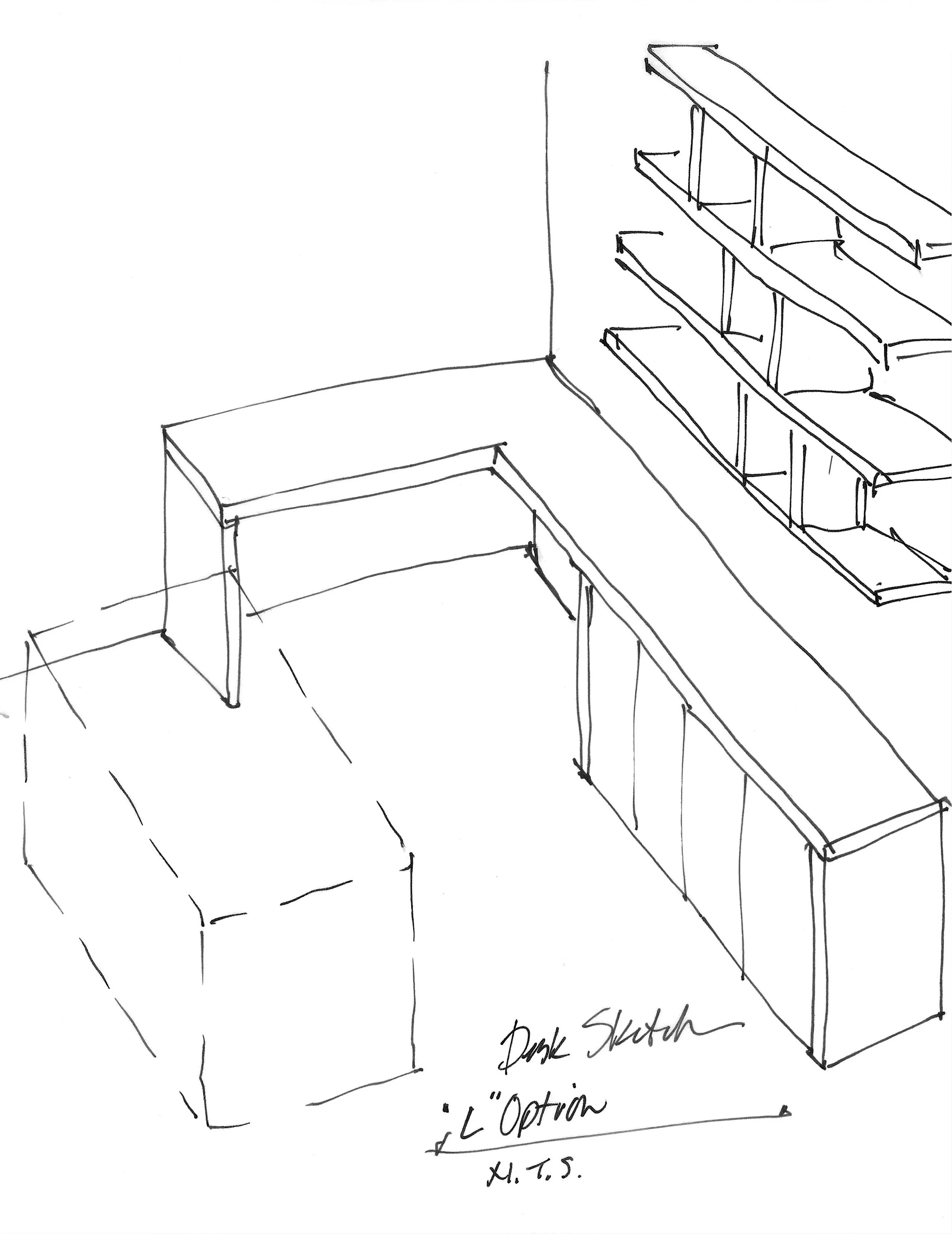


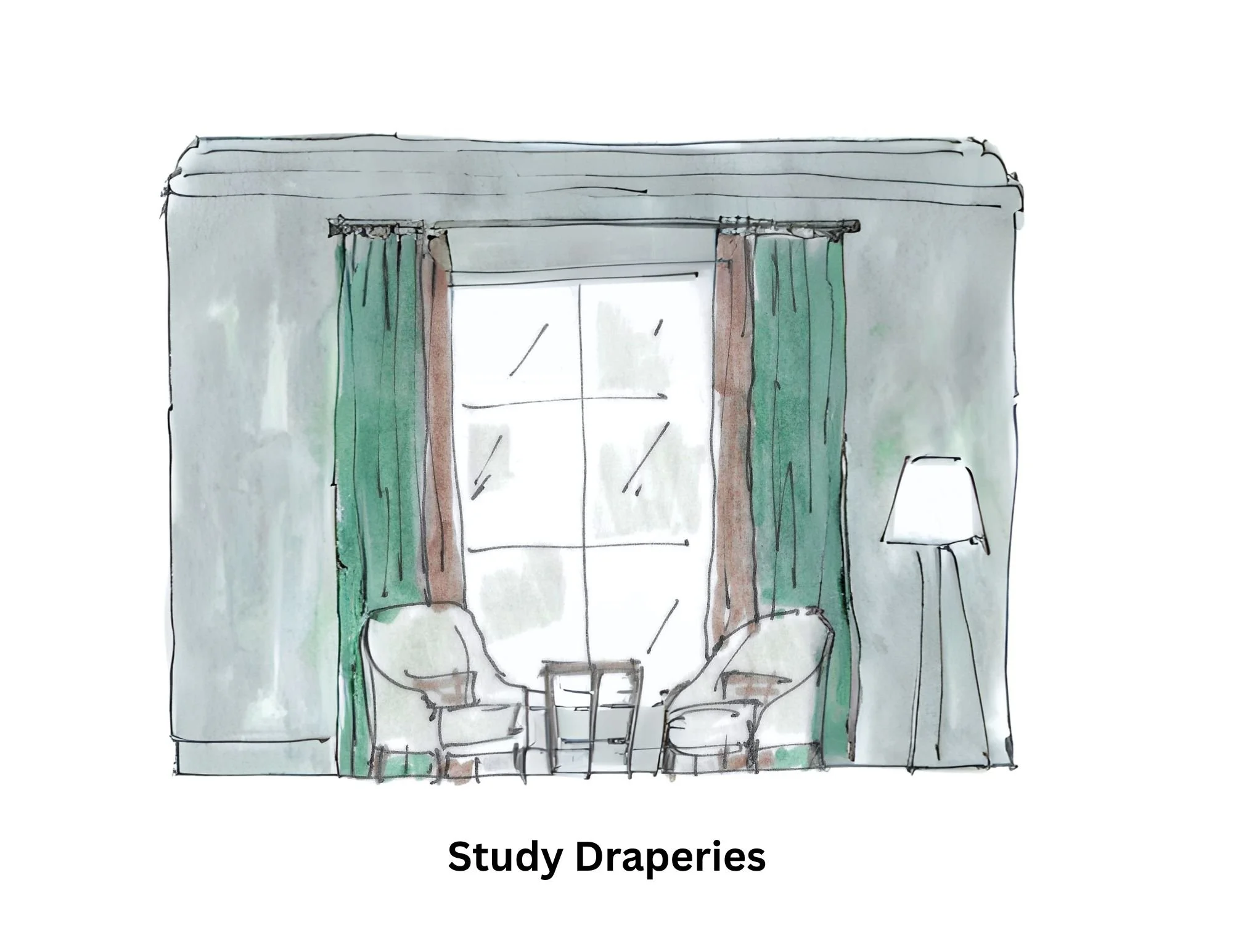
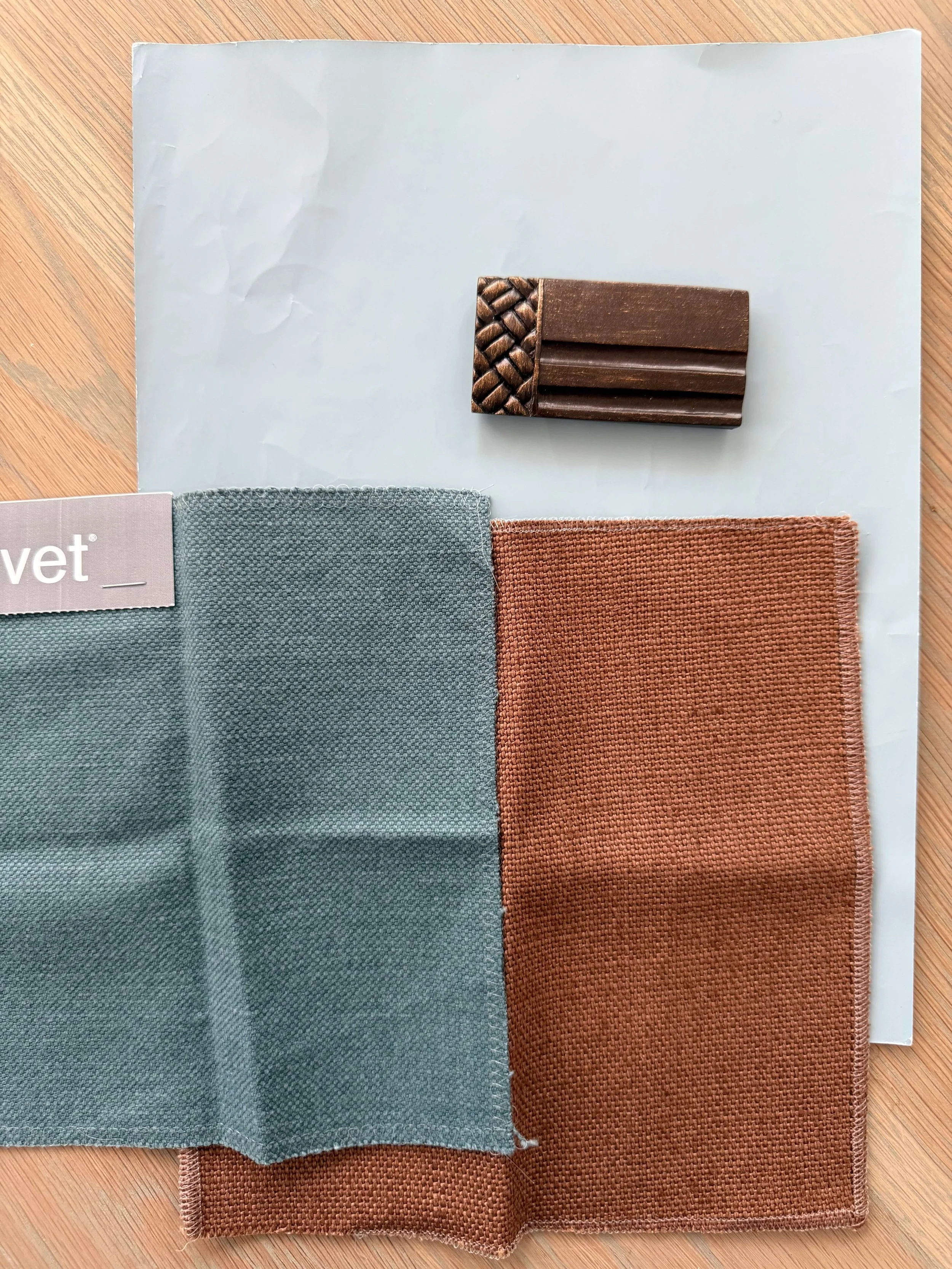

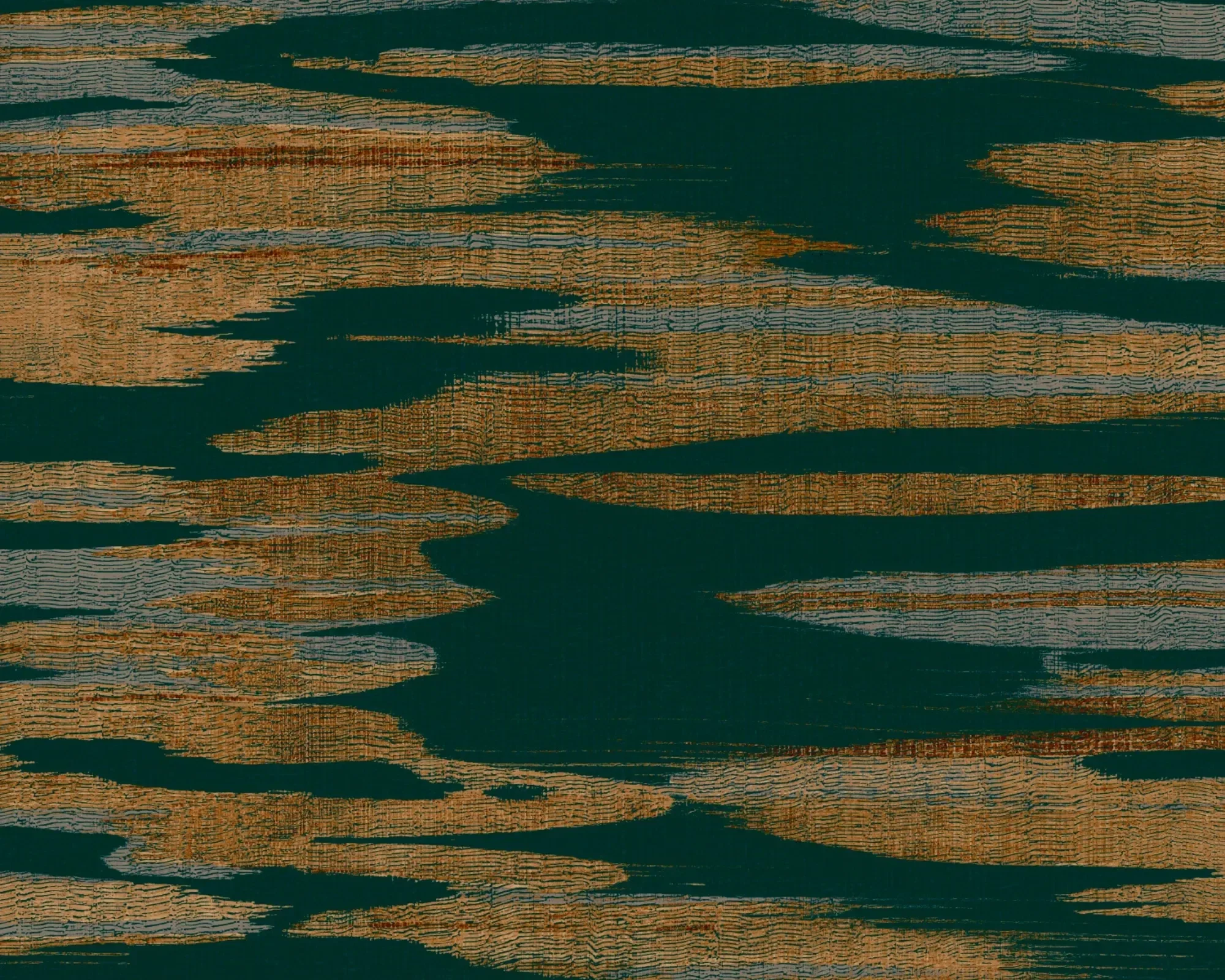







I’m sharing the design of another space today in the whole house remodel we’re working on, the primary bath and closet. Come and see more about this project that I am so excited to be part of.