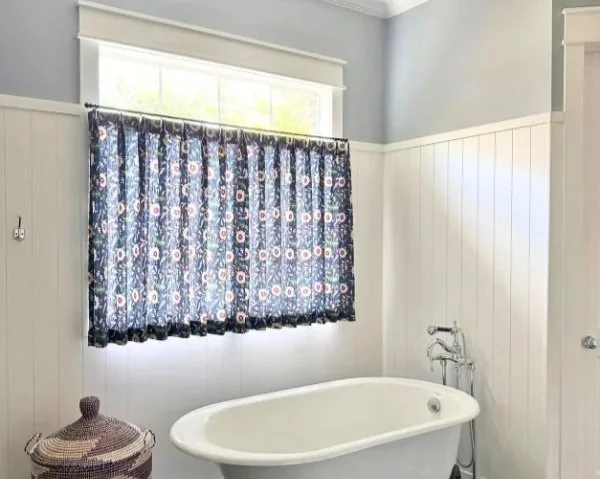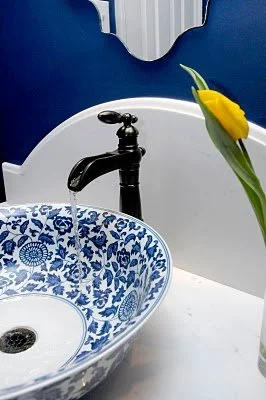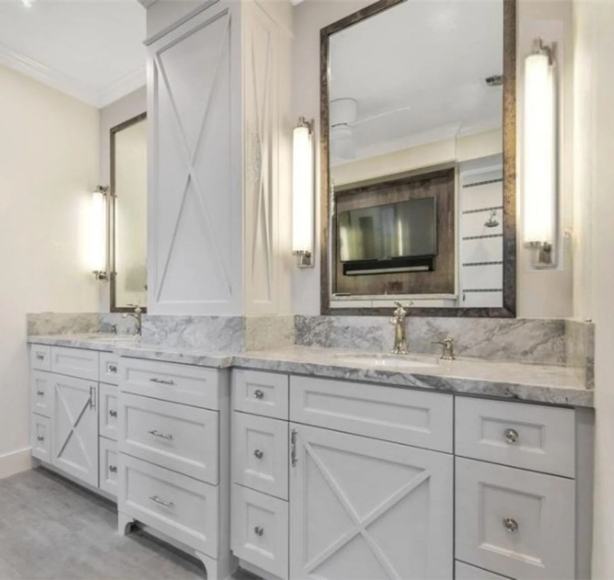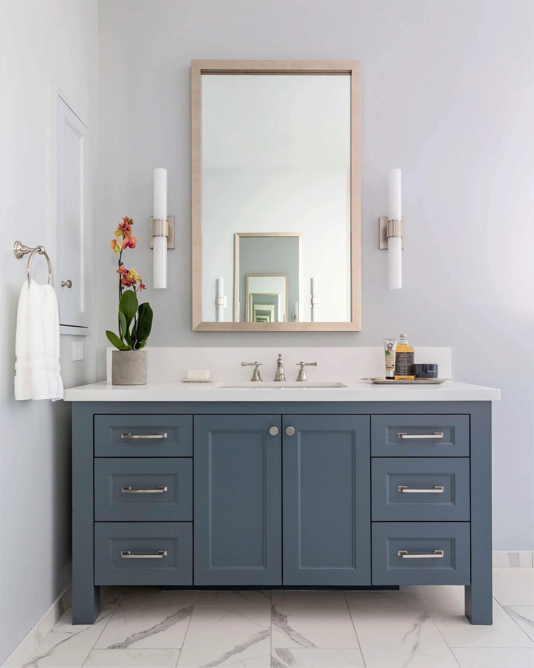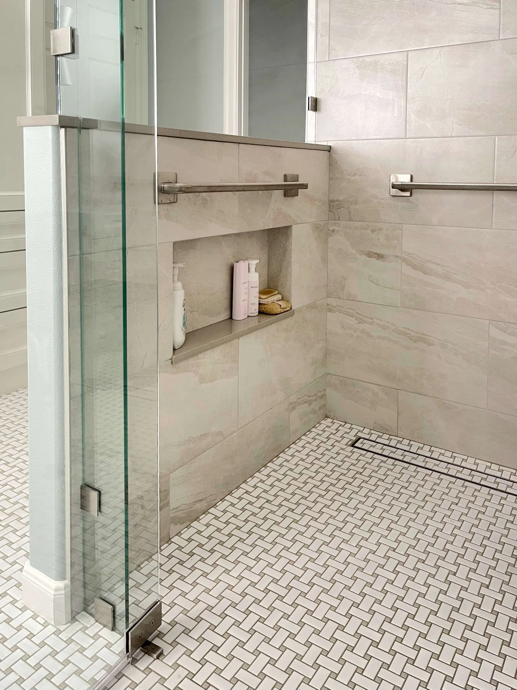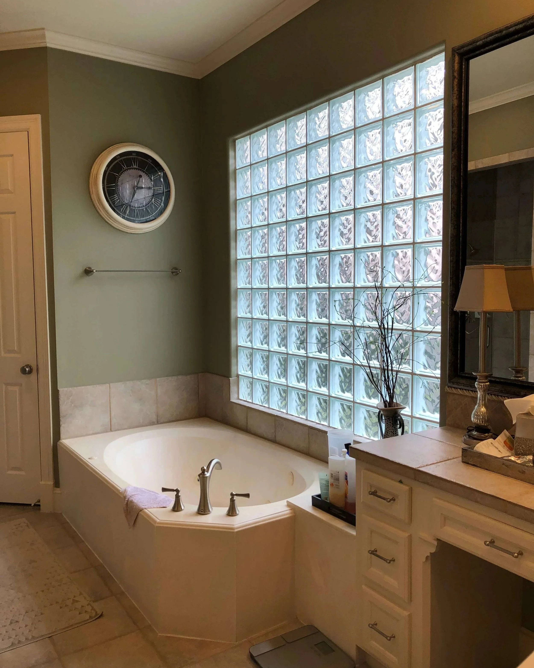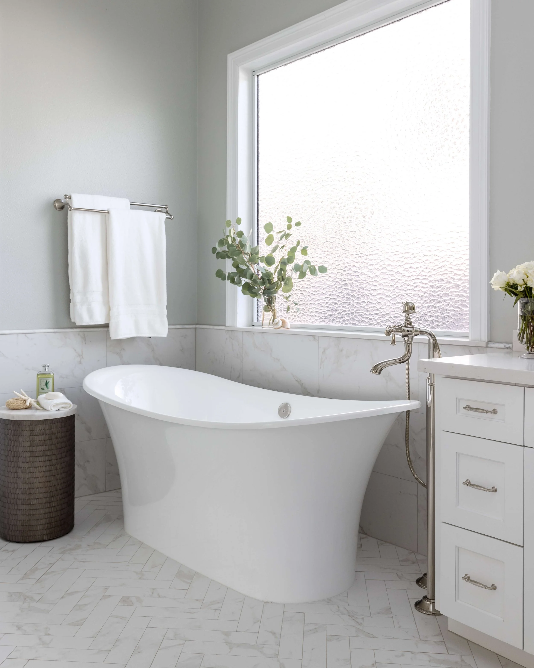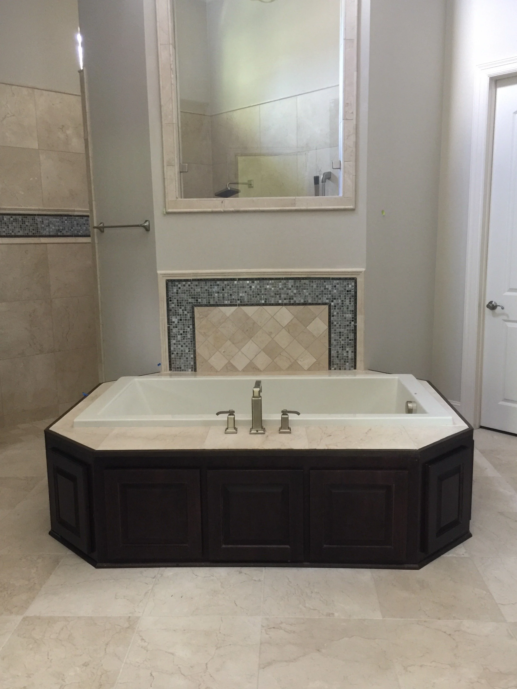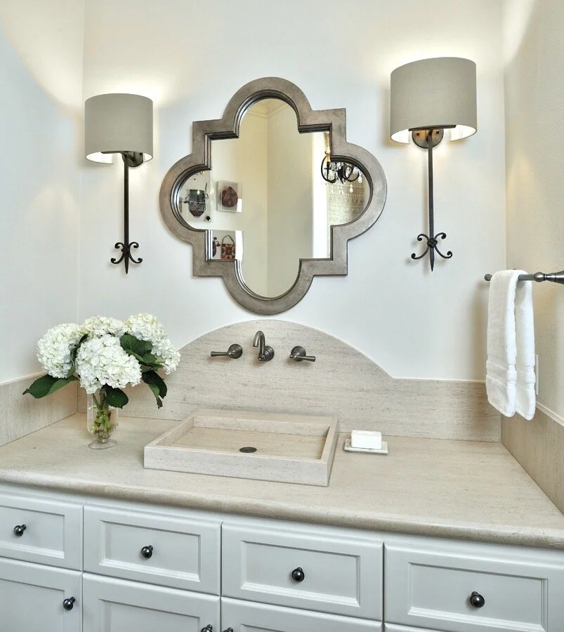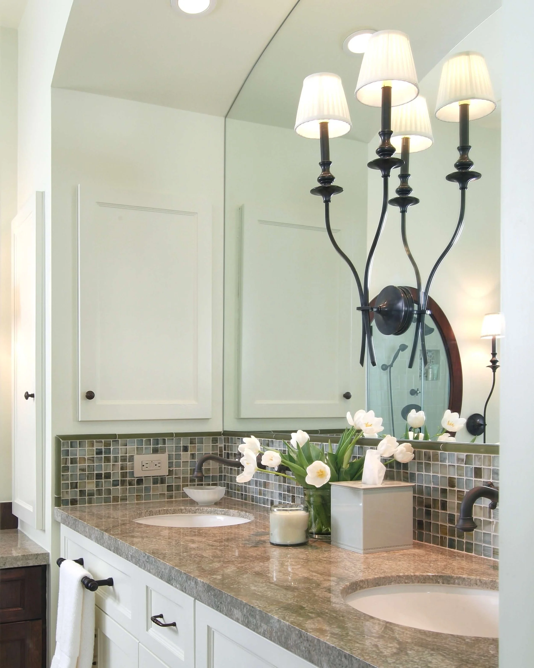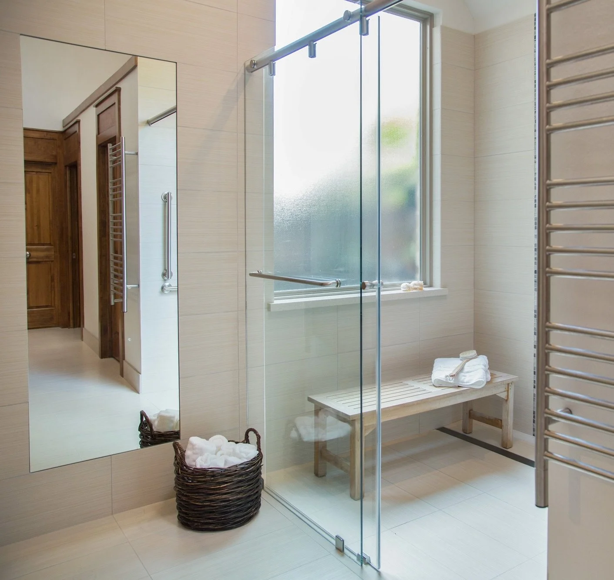I’ve designed around 8 bathrooms this year so far, in various phases of construction now, and I find myself referring back to timeless details that I love. Today, I’m sharing some of my favorite features so you can plan to have these included in your next bathroom remodel!
Curved backsplashes
Medicine cabinets or cabinets on top of counters
Shampoo niches
Free-standing tubs
Wall mount faucets
Cafe curtains or leaded glass windows
Extra Mirrors
Not every client or bathroom has need or desire for these features, I like to pick and choose what is best for each situation. One of our big limiting factors, always, is budget and that varies per project. So if you see one of my projects where there is not a “favorite feature” it is likely either because budget limitations or client preference.
For example, you will likely note there is not much color in my projects, even though I love to use color in a bathroom. I didn’t even put this on the list since I find most clients prefer neutrals. (My own bathroom is a soft green, color drenched (before color drenching was a thing!)
Hard surfaces like tile, slabs and even painted cabinetry can be expensive to change if you get tired of them, so most people I find like to keep a neutral base. I have a few with color, which I will share below.
1) Curved Backsplashes
Oh, how I loved a curved backsplash. Whether it is an arched shape like these below or something with a scallop on the ends, adding details like this makes a bathroom look more custom.
2) Medicine Cabinets or Cabinets on Top of Counters
I’ve designed this type of storage into quite a few of the bathrooms I’ve worked on. Cabinets on top of counters are a big hit, as well as medicine cabinets. Having a place for tall bottles and toothbrushes makes for a well organized place to get ready in every day.
In this bathroom, below, we built a medicine cabinet in on the side, to disappear visually, with a door painted to match the wall.
In my own bathroom, below, I have a deep medicine cabinet and a cabinet for hanging jewelry.
A deep medicine cabinet and jewelry cabinet provide storage in my own bathroom.
Here is a bathroom remodel under construction right now (pictured below). I designed some recessed marble tile arches to surround the brass framed medicine cabinets that we have ordered for this job. With the 10’ ceiling height and the long wall and spacious bathroom, we needed more of a statement at the mirrors even though we have the tallest medicine cabinet coming (from a luxury brand, Robern).
They’re just so handy with an outlet and additional mirrors inside, it is great to have storage for products right at your fingertips. We will have a tall, painted wood cabinet that will sit on the countertop too, dividing this vanity area.
Custom marble tiled niches with a recess for medicine cabinets in a bathroom remodel.
3) Shampoo Niches
I typically design shampoo niches into showers and I like to make them as neat and tidy as possible and capable of holding all the things one would want in the shower. Sometimes we are limited by space or with an outside wall, etc. but we usually try to work one in, especially if it isn’t a guest room.
I love detailing these with slab material surrounding the perimeter and tile on the back wall of the niche.
This client, below, wanted the niche on the pony wall at a low height. This was an accessible shower for someone in a wheelchair. A shower chair was used here.
It’s all about designing a bathroom to suit your needs and desires after all!
4) Free Standing Tubs
In my next bathroom or bathroom remodel, I would not do a tub at all. I’ve literally used mine once since I did my bathroom remodel over 15 years ago. Back then, my daughter would use my tub now and then, but she doesn’t live here anymore!
I have, however, had many clients who like to keep a tub whether they use it regularly or not, in their primary bath. In this case, I prefer free standing tubs as they have a smaller footprint in the bathroom and a lighter overall feel. Often, they are quite sculptural and create interest where a built-in tub with a deck might not.
Check out some of the before and afters of the remodels with tubs I’ve worked on in the past.
BEFORE
AFTER
This bathroom was screaming for a free-standing tub instead of the block of brown.
BEFORE
AFTER
Thsi burgandy tiled monster was just waiting for the sledge hammer. A slim, free-standing tub up against the wall made for a more open space and we made a more luxurious shower, tucked into a space in the corner.
BEFORE
AFTER
Here’s one of my fave free standing tub moments in a project.
I love this chubby tub with the shampoo niche feature behind it, from one of my remodels.
5) Wall Mount Faucets
I have a wall mount faucet and I love it. It is easy to clean the countertop with these and I love the high end look it gives.
Not all my clients are sold on them, they do cost more to install and people are nervous about having the plumbing in the wall, not so accessible as under the counter.
I do like a wall mount though and would definitely do one in my next bathroom.
My own bathroom with a wall mount faucet.
6) Cafe Curtains or Leaded Glass at Windows
I’ve remodeled a lot of bathrooms with these big picture windows over the tub that always need to be addressed for privacy.
Even though we often have a frosted or textured glass, sometimes having an extra layer or curtain is needed. Fabric goes a long way to add softness, pattern and color in a bathroom.
I love how this one turned out in a recent bathroom remodel.
I do still like some leaded glass in the windows, a tone on tone look can provide an interesting pattern in a bathroom with a more simple style.
I really love the extra detail that the leaded glass window adds in this bathroom project.
We’re doing a cafe curtain in this bathroom under construction now, to be done in the fall 2025!
Cafe curtain and free standing tub in a bathroom under construction now.
7) Extra Mirrors
Everyone seems to like extra mirrors in a bathroom. If you have space for a full length one, it is a good idea to incorporate it. In the primary bathroom/closet I’m working on now, we’re doing a mirror in the closet that reflects all the way to the main door of the bathoom.
In this bathroom, below, we did a similar full length mirror in the closet, just beyond the double doors.
In this recent bathroom remodel, we added mirrors on the back of the closet doors as well mirrors on the cabinet doors behind her sink vanity.
Mirrored cabinet doors provide a dressing room feel at this vanity area.
This mirror, embedded into the tile, extends the length of this bathroom.
I could go on and on……wallpaper, hooks instead of towel bars, linear drains, wall sconces, etc. Do you have a favorite feature and has it been included in your bathroom yet?
I’m looking for a few local, full service remodel projects for next year. Consider the luxury of having a designer create the bathroom of your dreams!

