I’m sharing a before and after of a cabinet niche that was updated to accommodate a big flat screen tv.
These pics were sent in from a reader, who learned about how I designed one of these for a client on this post, during the remodel of one of my projects.
I am so happy to see the results, and asked if I could share her pics with you today.
Here was the “before” pic of her tv wall with some cabinetry existing.
Update: This is an older post, but I’m reposting because I keep adding before and after photos to it so there are lots of fireplace wall ideas here to peruse. :-)
BEFORE - Cabinetry was designed for a deep picture tube tv
Remember these big box-like picture tube tvs? It wasn’t that long ago, was it?
That’s what the cabinetry above was built for.
A house with old style tv cabinetry that was remodeled to sell fast.
It was the same with the cabinetry built-in (pictured below) in another one of my remodeling design jobs that I wrote about here.
BEFORE - Cabinetry was designed for a deep picture tube tv #tvcabinet
We built a new base cabinet in the cavity for the big box-like tv and then built the false panel forward in the built-in, so the cabinet didn’t appear so deep.
IN PROGRESS - Primed and ready for finishing, the lower cabinet and false back were added in to the existing deep tv cabinetry on this job. carlaaston.com
AFTER - Updated cabinetry with false back for large flat screen tv | carlaaston.com
Upstairs loft built-ins modified for a flat screen tv.
This tv had to sit in front of the big boxy built-in in the upstairs loft. The bookshelves there weren’t really needed, so we used that whole space for the flat screen tv and built a false back on the cabinet.
BEFORE - The shelves weren’t needed, so the upper cabinet was modified with a false back for the larger tv. carlaaston.com
In Progress - Cabinet being modified with false back for flat screen tv | carlaaston.com
AFTER - Here’s the updated look. They could even get a bigger tv at some point, most people do! | carlaaston.com
TV was mounted on wall above cabinet, but the area looked unfinished.
In this remodel project, we kept the lower cabinetry and just added framing and a back panel on top, with grommets in the countertop for wires to drop down through.
BEFORE - Niche was designed for a deep picture tube tv #tvcabinet
IN PROGRESS - False panel being framed in for larger flat screen tv #tvcabinet
AFTER - The paneled back and sides make for a cleaner, more purposeful look with this flat screen tv cabinet | carlaaston.com
Looks much more complete and up to date, doesn’t it?
My reader saw that post and then attacked her project. This image, below, was the mid-way point of her project.
IN PROGRESS - False panel being framed in for larger flat screen tv #tvcabinet
They did new cabinetry below, but with a bigger flat screen tv, this was the way to go. It filled up her niche nicely.
And here’s her final result! Looks awesome, doesn’t it?
AFTER - Updated cabinetry with false back for large flat screen tv | #tvcabinet
New TV Built-in Cabinets
Here are some cabinets that were totally redone or were new, in their existing deep niche space. (Just in case you might want to see even more ideas on how to go bigger with the redo. :-)
Asymmetrical Design TV Cabinet
This tv wall remodel had a big, open niche and the homeowner had a huge tv. They wanted a sleeker, more built-in look. Plus, the wife wanted a place to display some books and objects and more storage is always needed.
Centering the tv would just make for small, narrow bookcases on either side, not very useful really. Asymmetry was the answer here and it helped to pull the tv more to the center of the larger, open living room/kitchen space.
BEFORE REMODEL - This homeowner wanted a sleeker, more purposeful look with some extra storage. carlaaston.com
AFTER - This asymmetrical built-in cabinet pushes the tv more to the center of the room and provides some shelving and storage. It also minimizes the large screen tv and makes it feel customized. Designer: Carla Aston
Upstairs Game Room TV Cabinet With Storage
In this remodel, below, the homeowner elected to just totally redo for a more fresh look. They would have had to redo the whole top anyway, and the style of the bottom drawers and doors were dated and not best quality construction.
BEFORE - Old tv cabinet built for an old style box or picture tube tv.
AFTER - This new cabinetry was built in its place. Here, we recessed the center section to add interest, since we didn’t need so much depth.
Totally new TV Wall built-ins needed
Here’s another before and after of a large, deep niche that was totally transformed with new cabinetry. This home’s big remodel included the two tv walls, partial kitchen, laundry room, well as other areas of the home.
BEFORE - Dated tv built-in sized for old style picture tube tv. Sometimes it is better to tear it all out and start over.
The center section was made more shallow in the new cabinets, since the depth wasn’t needed anymore for tv equipment. Deeper storage was desired for the side cabinets.
Wood flooring was used to back the cabinetry here.
AFTER - New tv wall built in cabinetry with bookshelves on each side and accent lighting above. Carla Aston, Designer
An upstairs game room in the same home had this built-in cabinetry, below, with two little homework desks and the deep tv space in the middle.
We just don’t live like this anymore!
Kids do their homework all over the house, usually in their beds! :-) And this is more of a spot for play and gaming these days than anything.
BEFORE - Dated built-in cabinetry with homework desks and a small, deep tv cabinet.
AFTER - A game room tv cabinet with lots of storage for toys and games. Carla Aston, Designer
Hide the tv above the fireplace in a recessed cabinet
Here’s a tv cabinet that was built in to the wall above the fireplace and covered with some bi-fold doors. This works nicely for my client and hides that big, black tv screen when not in use!
BEFORE - The client wanted the new tv above the fireplace, it was in an awkward place for seating, over on the side in the cabinet. carlaaston.com
AFTER - Here’s the cabinet above the fireplace closed, for a no-tv room. | carlaaston.com
AFTER - Here’s the cabinet above the fireplace open, with the doors able to lay flat on the sides of the wall. | carlaaston.com
wall niche needed widening for this big tv in a media room
In this hill country area remodel that I recently shared, the homeowner needed to update more than just the built-in to make their tv fit in the media room.
The two closets behind the niche were combined as one, so that one door only was needed to the closet. Then, a much wider niche could be built out with cabinetry on that wall.
We went with a dark, ebonized finish on the wood and used shiplap type paneling to back the niche, to minimize the size of the tv.
BEFORE - This big tv didn’t even come close to fitting in the deep niche there. Modifications to the wall and closet behind were also necessary. carlaaston.com
AFTER - The new niche and tv built-in modifications work out perfectly for this large tv now. carlaaston.com
Another Game Room TV Wall Cabinet Redo
Here’s a recent tv wall redo in a game room. I love the pattern of the holes drilled for air circulation for equipment. It’s simple and easy and adds a little bit of detail.
BEFORE - This deep cabinet for an old tv wouldn’t fit a large flat screen tv. carlaaston.com
AFTER - Upstairs loft game room with TV wall built-in | Carla Aston, Designer
See More Posts About TV Wall Dilemmas And Placement!
I’m linking below to many of the posts where I have advised people with their tv placement, with built-ins, fireplace combos, wall decor, or tv consoles/furniture. Consider this a big DIRECTORY or round up of everything TV placement!
See? Reading my blog can help with your design problems.
Subscribe below, in case you haven’t already. :-)
*This post has been updated on 11/2/2023 with new info and more photos.
And pin one of my handy images here to Pinterest for me, please, to save for reference later. :-)

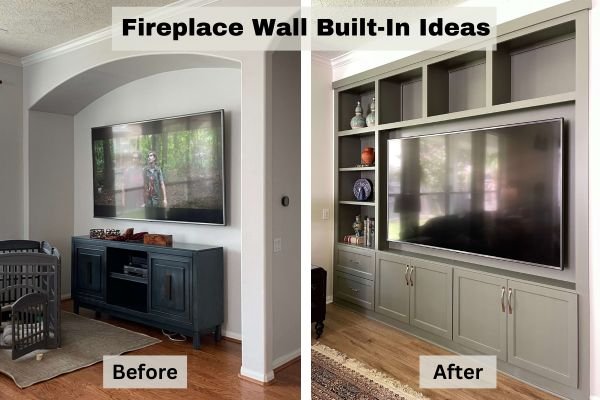
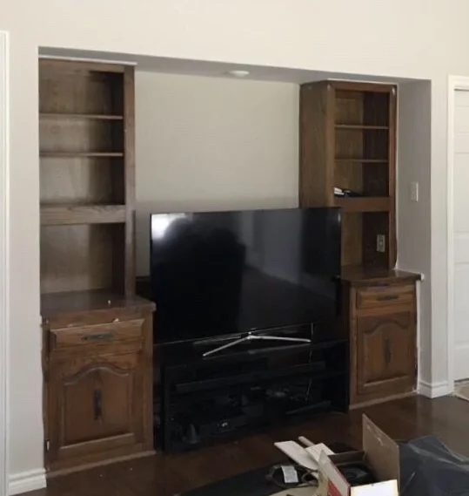
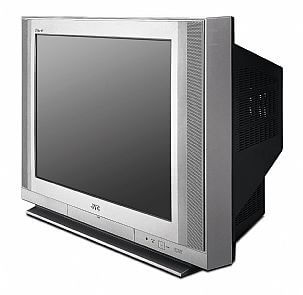
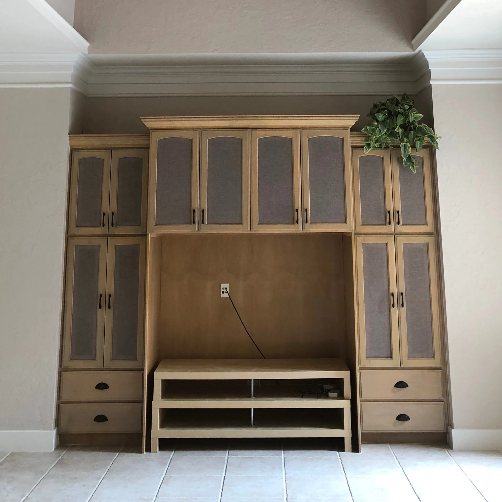



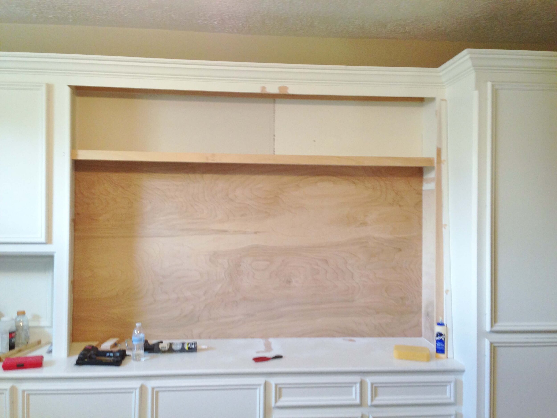
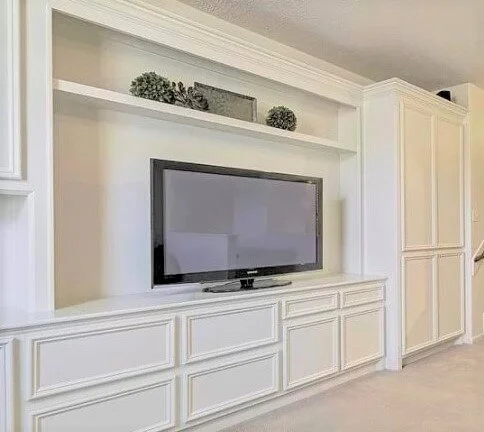
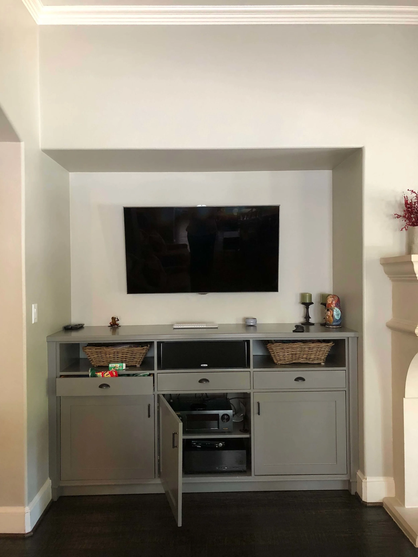




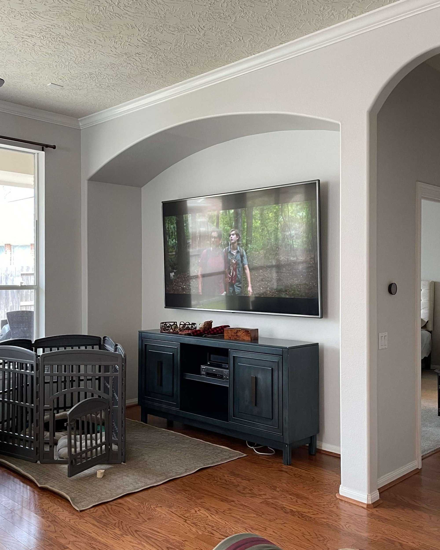
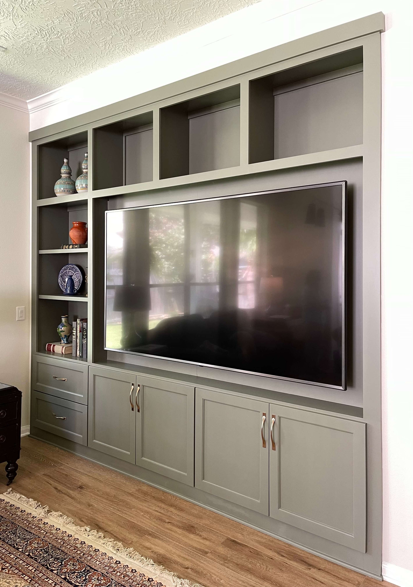

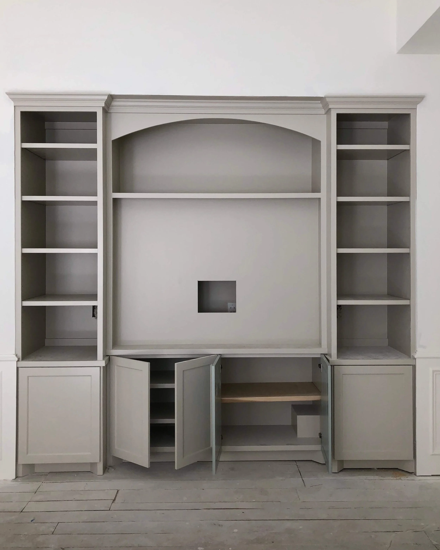
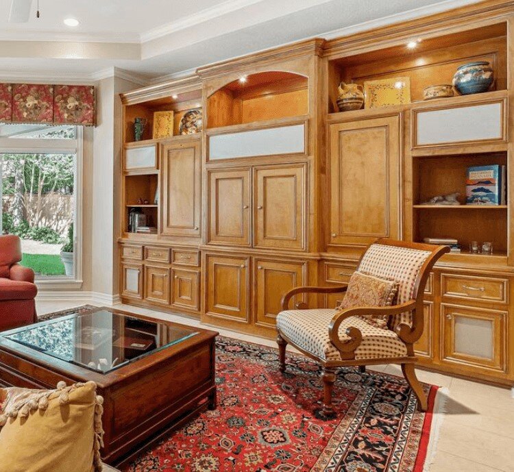
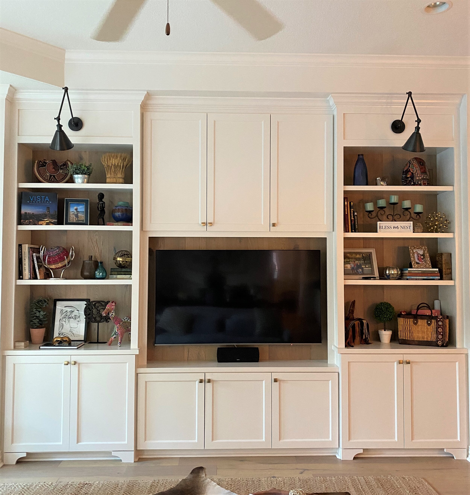




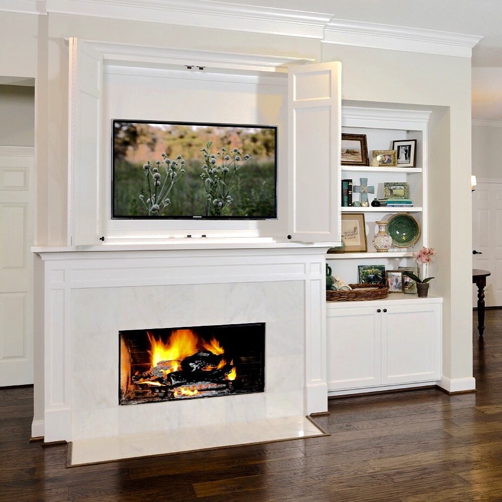



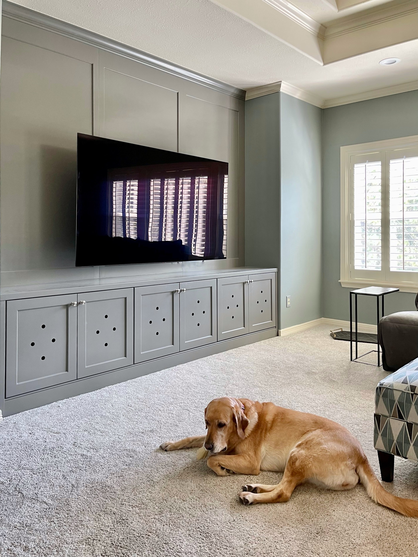








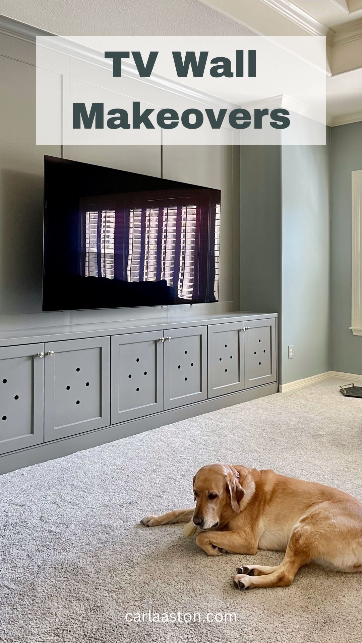
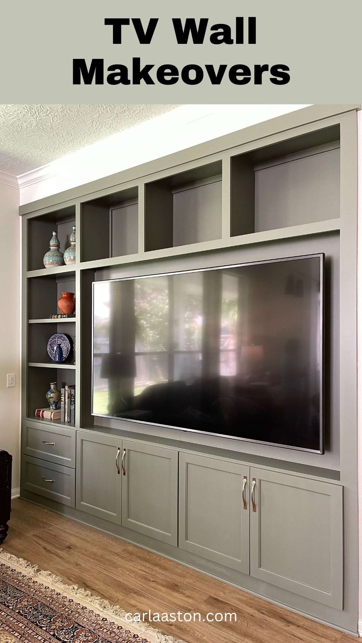
I’ve always dreamed of having a mountain home, so when I received a fireplace wall design dilemma in this home, I was particularly intrigued. :-)
Yes, I often live vicariously through my clients!