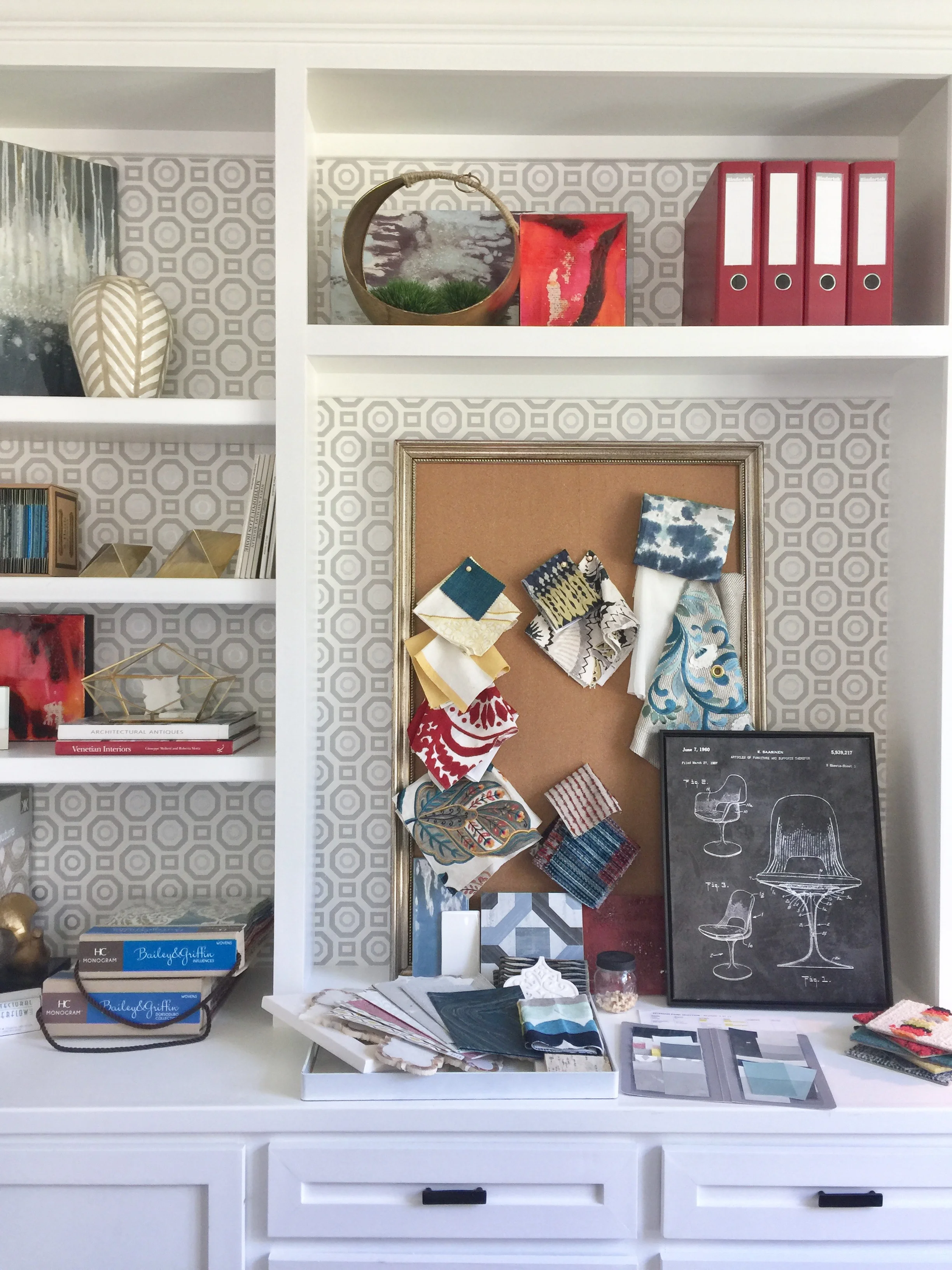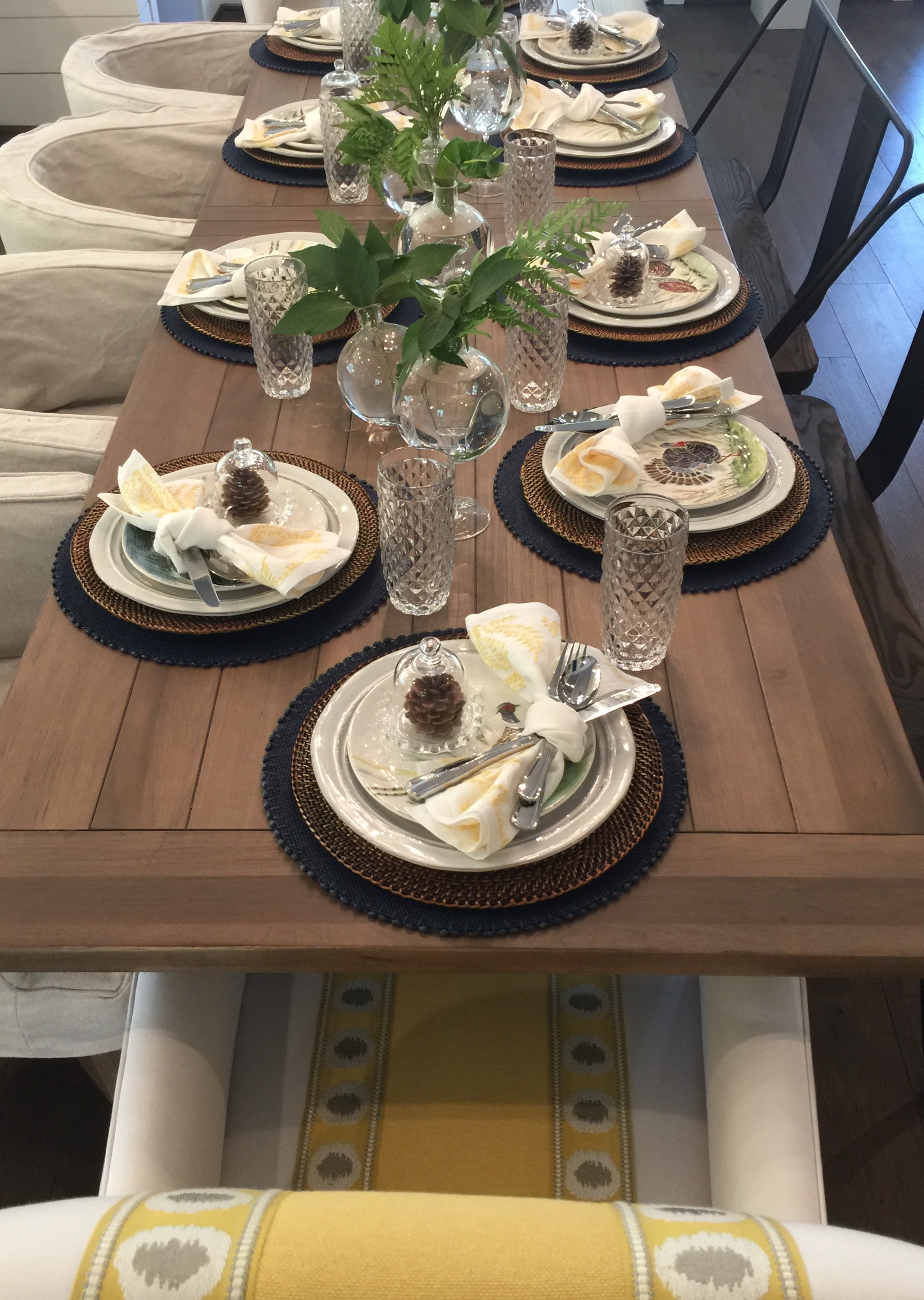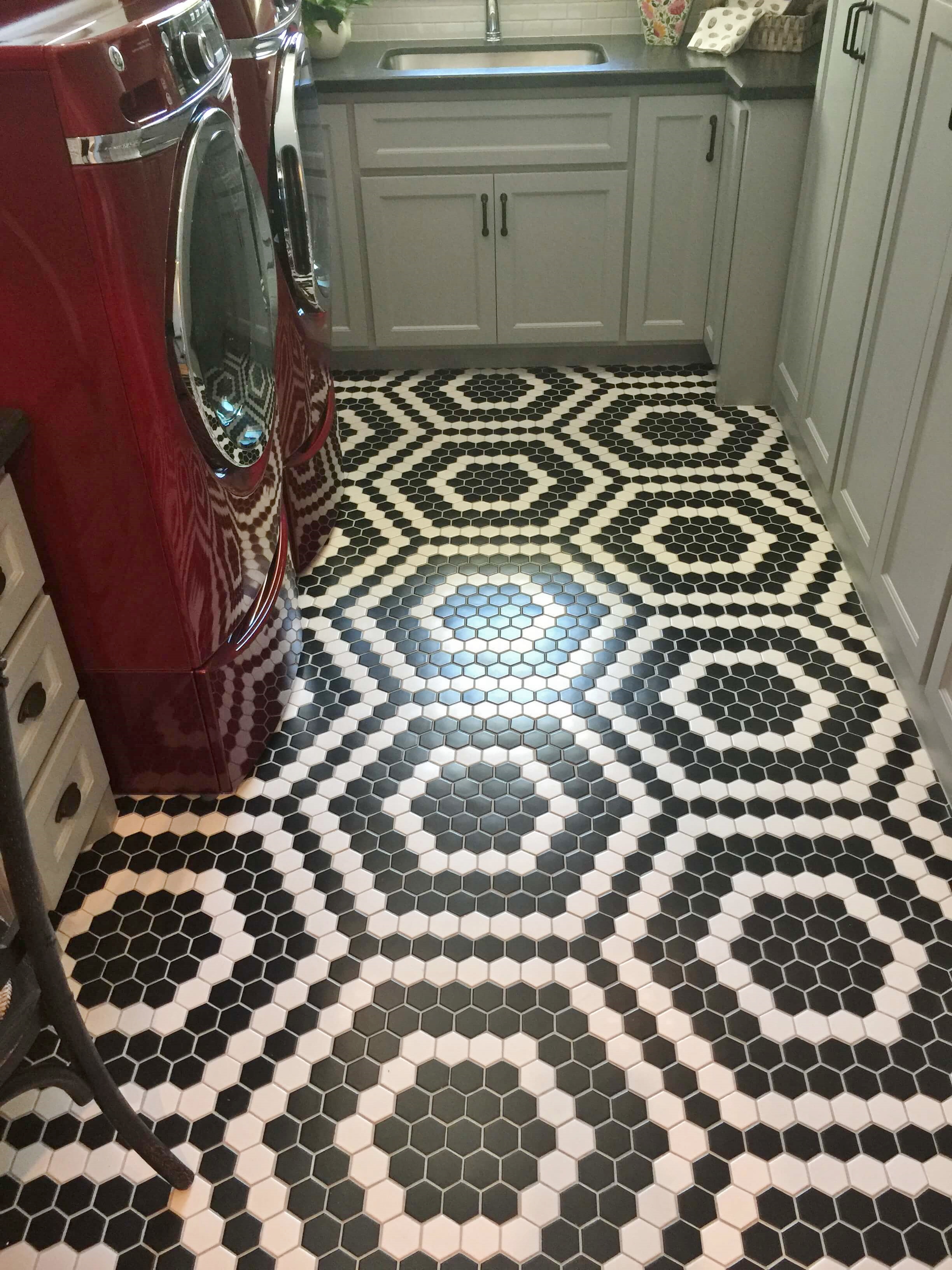I was invited out to the Southern Living Showcase Home Tour in Montgomery, TX, as they were getting ready to open their doors. You will not want to miss seeing it, but I'm sharing some sneak peeks here on my blog today to whet your appetite for a little design goodness of what's in store. ;-)
The home is located on the impressive Bluejack National Golf Course, near Montgomery, TX. Montgomery is north of where I am in The Woodlands, so more secluded but not that far away from a large bustling city.
It is part of Southern Living's custom builder program and Morningstar Builders built the home with Chairma Design Group as the design team who put the interiors together. This project was designed with the Southern Living standards but customized for the property and the homeowners, a family with four children, who will be moving into this beautiful home. I just loved the special features and custom touches throughout the rooms.
Back porch for outdoor living in the Southern Living Showcase Home, Designed by Chairma Design Group
This home has a relaxed vibe, but definitely has some upscale features and style. I would not call this "farmhouse", although a painted shiplap was used. :-) It was colorful, fun, stylish yet timeless, and quite suited to it's environs with durable materials used throughout.
While having a seemingly smaller home look to the front facade, the home opens up more at the back and extends out to embrace the views and property. The L-shaped back porch frames the pool and adds lots of wonderful outdoor living space.
There is a guest house and lots of upstairs living spaces that give the whole family multiple places to come together or be alone. It's a great floor plan that embraces the lifestyle of a busy family.
Okay, now on with the sneak peeks of this southern living showcase home!
The home office in the front of the house has some great built-ins, complete with wallcovering in the backs of the open shelving. I love the way this was styled as a designer's office. Great minds think alike! That's how I designed the big closet in my showhouse room done a few years ago, as a designer's workspace. :-)
Southern Living Showcase Home - Home office with built-in cabinetry, Designed by Chairma Design Group
Southern Living Showcase Home - Powder Room with DXV plumbing fixtures, Designed by Chairma Design Group #powderroom
There was a glass enclosed, temperature controlled wine room with the most unusual wall finish. Pieces of actual bark were flattened and used as tiles in the room. It created a rustic and textural look that completely relates to the site and location.
Southern Living Showcase Home- Wine room with real bark panels, Designed by Chairma Design Group #wineroom
Southern Living Showcase Home- Wine room with real bark panels, Designed by Chairma Design Group #wineroom
The kitchen was open to the living room and carries that shiplap finish at the hood. You can see some warmth in the ceiling with natural finish wood paneling and the butter yellow island. The color and warm wood add personality and layers to this architecturally beautiful home. Love all the quality Thermador appliances too!
Southern Living Showcase Home - Kitchen with shiplap hood and Thermador range, Designed by Chairma Design Group#kitchendesignideas
Southern Living Showcase Home - Kitchen with shiplap hood and ceiling and yellow island, Designed by Chairma Design Group #kitchenisland #kitchendesignideas
Southern Living Showcase Home - Kitchen with yellow island, Designed by Chairma Design Group #kitchenisland #kitchendesignideas
The dining space was a long, narrow table between the kitchen and family room. It was set with beautiful settings from Southern Living's own collections exclusively available at Dillard's. (You can shop the collection used, below.) What a fun place to gather for a meal or even homework or games. You could have multiple activities going on at once if needed.
Southern Living Showcase Home - Dining Area, Designed by Chairma Design Group #entertainingideas
Southern Living Showcase Home Tour - tabletop dining, Designed by Chairma Design Group #entertainingideas
Color ruled here in the open living room with this great rug and lots of pretty accents.
Southern Living Showcase Home - Living Room with colorful rug and furniture, Designed by Chairma Design Group #rug
The art in the house is amazing, all provided for the showcase by Gremillion & Co. It is available for purchase, so you can come and art shop. That blue piece was my fave!!!
Southern Living Showcase Home - Art from Gremillion & Co., Designed by Chairma Design Group
Southern Living Showcase Home - Pantry with vinyl wallcovering and art, Designed by Chairma Design Group
The laundry room had a fun floor and then that bold red color used in other places in the home was seen here too on the appliances.
Southern Living Showcase Home - laundry room with red appliances and black and white tile floor, Designed by Chairma Design Group #blackandwhite #tilefloor #blackandwhitefloor
Southern Living Showcase Home - laundry room with red appliances and black and white tile floor, Designed by Chairma Design Group #blackandwhite #tilefloor #blackandwhitefloor
That master suite used a beautiful soft turquoise, kind of a Tiffany blue, and had an interesting ceiling detail. I was so impressed with how this ceiling fan sort of became part of the architectural feature and didn't stand out as ceiling fans here normally do. Great design trick, no?
Southern Living Showcase Home - Master Bedroom in Tiffany Blue with coffered ceiling and ceiling fan, Designed by Chairma Design Group #tiffanyblue
Southern Living Showcase Home - master bedroom ceiling with coffers and ceiling fan, Designed by Chairma Design Group #ceilingfan
That pretty color made its way into the master bath too, on the cabinetry. I'm not going to give away the big "ta-da" moment, it's all about the shower and tub. You'll have to come and see it for yourself. :-)
Southern Living Showcase Home - master bath with Tiffany blue cabinetry, Designed by Chairma Design Group #bathroomcabinets
The master bath had a walk-in bathing room with the tub in the enclosed shower area. White marble tile covered the walls and floor. Designed by Chairma Design Group #bathroomdesign #freestandingtub
This is one section of the master closet. That's right! You just have to have a closet to die for in a beautiful new custom home.
Southern Living Showcase Home - Custom closet with built-in cabinetry, Designed by Chairma Design Group #closetideas
I'm sharing the upstairs rooms and guest house at this link.
The tour benefits two charitable organizations that are helping Houston rebuild after Hurricane Harvey, HomeAid and Operation Finally Home.
You can shop the tabletop right below.
As always, my blog may contain affiliate links rendering me a small percentage. Any purchases made through them are at no additional cost to you and help keep this blog running! Thank you!






















