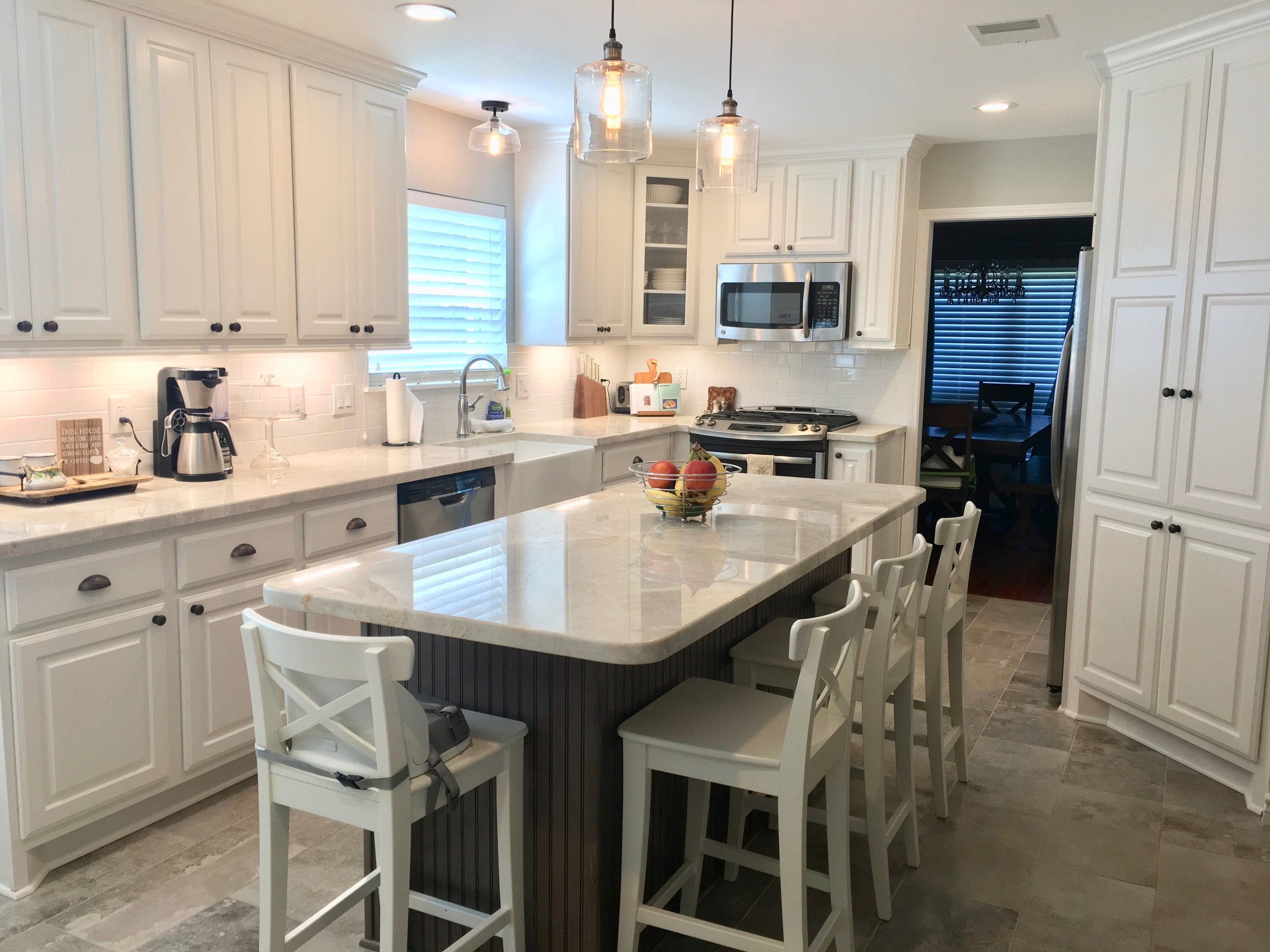I received some great before and after pics from someone I helped with my Designed in a Click service and I'm so excited to share them with you today.
I do about 3-5 of these Q and A type interior design service consultations a month. This one came in last spring sometime.
I was thrilled to receive these images, as much of what I do with these consults is give advice on projects that homeowners are working on in their own time and when they get done, well, it has usually been some time since we connected.
This homeowner was struggling with their kitchen layout that had an old-fashioned peninsula style kitchen, with a tiny breakfast nook just past the bar.
Here are the before pics of her kitchen.
Before Kitchen
Before Kitchen
Before Kitchen
Before Kitchen
Before - Paneled wall that was to come down in the remodel.
They were doing all new cabinets, really taking everything down to the studs and removing a wall partially, but she couldn't see another layout for her kitchen.
They were using this kitchen I designed as inspiration for the style they wanted.
BEFORE AND AFTER: A Dark Dismal Kitchen Is Made Light And Bright
Here was her layout with the new cabinetry.
Original Proposed Floor Plan / Cabinet Layout
Original Proposed Floor Plan / Cabinet Layout
Right away, I saw that removing the peninsula and doing one single island would make the kitchen feel larger, not sacrifice any cabinet space, and get them a more up to date look and better function in the space. They were removing all the old anyway, why go back in with the same layout?
Here was my sketch overlay showing how I would modify the layout.
Sketch overlay with changes
BTW: (This is a quick, Q and A service, so it is more about the ANSWER than the GRAPHIC that I send in response, so don't think I submit sketches like this on my full service jobs. Well, maybe sometimes in the schematic phase or when I'm in a big hurry. :-) Mostly those are much more detailed and thorough, with instructions, notes, and are fully drawn to scale in CAD. :-) These consults, however, are meant to help homeowners where they are stuck and look at the problem they've come upon with an educated and experienced set of eyes to help find another solution for them.)
The Q and A Consultation response I sent with my sketch.
Pin this article!
I kind of like this layout. You can scoot the fridge down a bit more and have an angled cabinet there on the end so that your island can be a bit bigger. Then add more cabinets in your current breakfast room.
Basically, to me, this feels like a big kitchen. The other option with the peninsula just feels like you are cutting the space off and that space beyond the peninsula just feels wasted and not of best use to me.
In this layout I don't feel like you need to line up your island with anything, just kind of center it in the room. You don't have any less cabinet space and the big island is just a win in my book.
If you wanted to replace the window with a shorter one, to match your other kitchen window, so that it would work to put cabinets all the way across that wall, then you'd get even more cabinets there and it would appear even larger and more purposefully designed.
This is what I would recommend. Would be a great new kitchen.
I'm delighted to share her after photos with you!
She did a great job interpreting the info, we had another email for clarification, and she was on her way. I think it turned out great and I'm so happy I could help.
Designed in a Click Q and A - Interior Design Consultation Example - AFTER
Designed in a Click Q and A - Interior Design Consultation Example - AFTER
Designed in a Click Q and A - Interior Design Consultation Example - AFTER
Designed in a Click Q and A - Interior Design Consultation Example - AFTER
Designers:
If you want to learn how to incorporate design consultations like this into your business model, I worked all summer developing a guide that is full of tips and advice on how to do this in an efficient and productive way.
My blog may contain affiliate links. Any purchases you make through them are at no additional cost to you and are much appreciated.

















