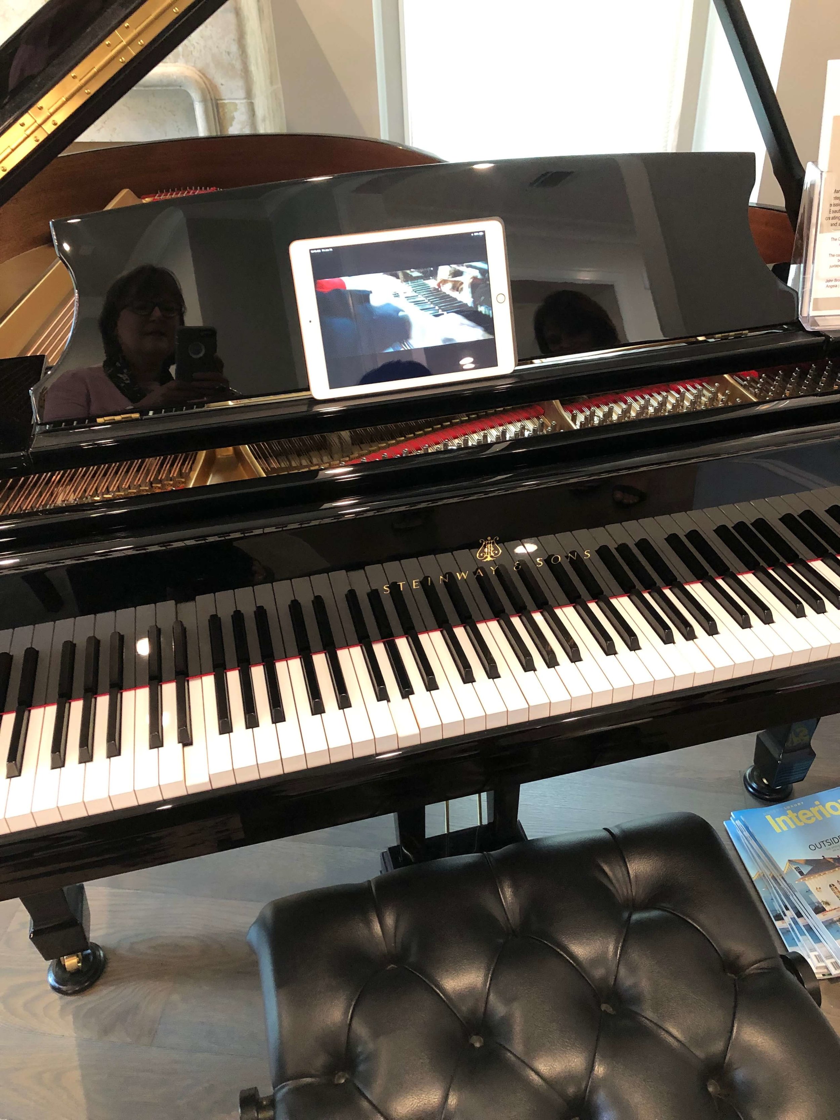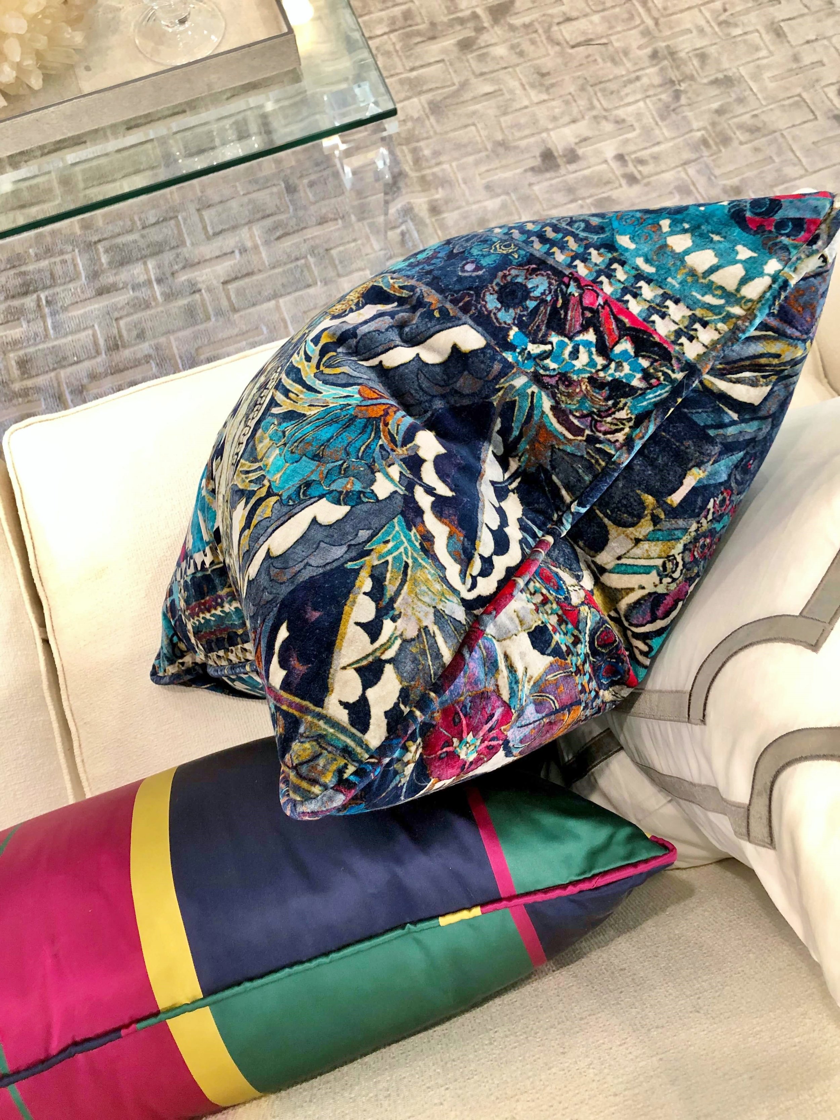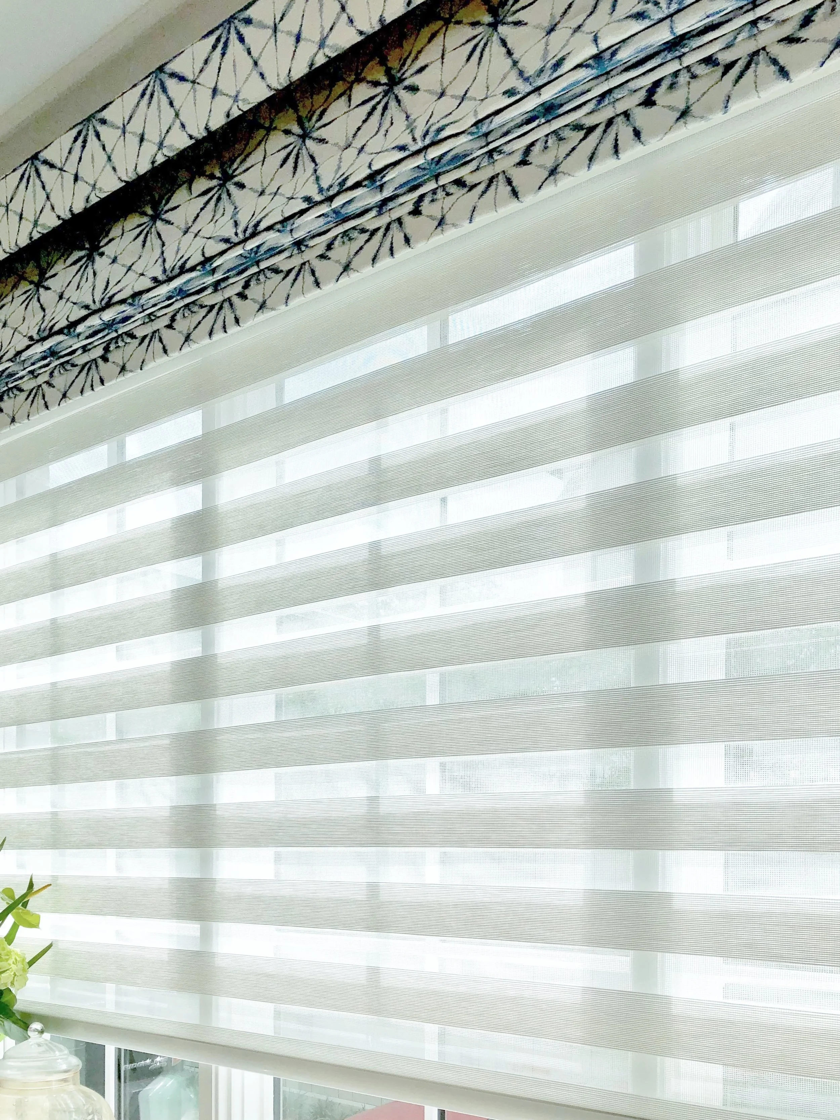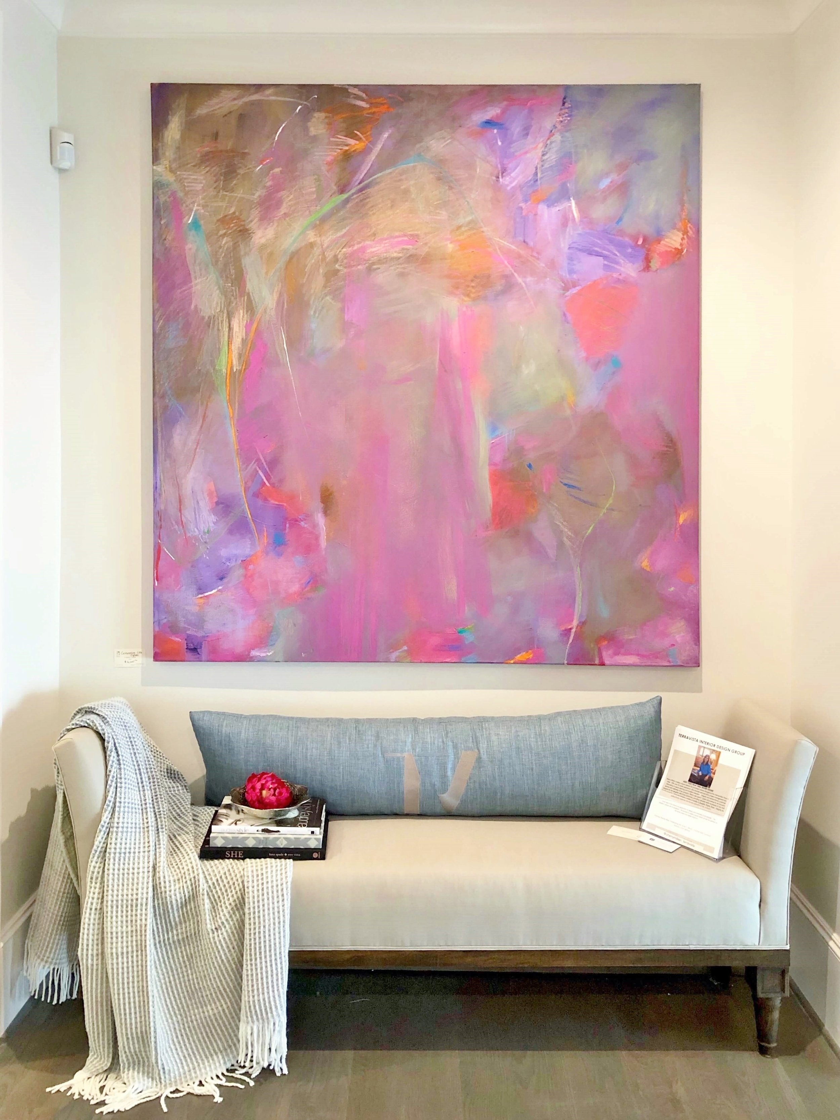I’m sharing some sneak peeks here today of the gorgeous ASID showhouse I attended last week.
You will be buying your ticket to see more after you get a glimpse of what these 21 interior designers have done in this lovely home.
All of the decor was done by the ASID designers and the architectural was designed by Ryan Gordon of Gordon Partners Design. The builder was Welch Builders Brokers.
I was so impressed with the quality art, rugs, lighting and window treatments throughout this home. Everything worked together beautifully, but each space had nuances that created a feel for each designer’s aesthetic and point of view.
The first two rooms to the right and left as you enter are the living and dining.
Living Room
The living room, designed by Mary Wilson of Live Beautifully, LLC, had gorgeous art, a stunning rug, beautiful furnishings and an amazing Steinway baby grand piano.
Here are a few sneak peeks of that space, below.
Loved the gorgeous and colorful art displayed in the living room designed by Mary Wilson at the ASID Showhouse, River Oaks, Houston.
I love the black and white and how it relates to the piano and then the bold blues she used to create some drama.
That fireplace screen is to die for! I really like how she mixed some traditional elements with more modern style.
Graphic art and a stunning modern gilded fireplace screen catch your eye in the living room designed by Mary Wilson at the ASID Showhouse.
This beautiful, colorful rug introduced the color scheme in the living room designed by Mary Wilson at the ASID Showhouse.
This Steinway and Sons baby grand piano plays itself with programmable built-in performances by famous artists. ASID Showhouse, Houston. #babygrandpiano #babygrand
The Steinway & Sons piano is programmed to play performances by many famous artists. They have a huge library to choose from. You can watch the actual performance of the pianist on a device or even on your tv! Wouldn’t that be great for a party?
It certainly helped created a festive ambience in this home during my tour.
Dining Room
Linda Eyles of Linda Eyles Design really brought the drama in the dining room. That ceiling and the artwork were so impressive. Love the color palette she chose too, blues and purples, it really added some punch to the entry of this home.
Blues, purples and metallic shades accent the lovely dining room designed by Linda Eyles. ASID Showhouse, Houston #diningroom #bluediningroom
Blues, purples and metallic shades accent the lovely dining room designed by Linda Eyles. ASID Showhouse, Houston. #purpleflowers #diningroom
This stunning art wall in designer, Linda Eyles’ dining room, was a real attention grabber. The art was provided by Barbara Davis Gallery in Houston. | ASID Showhouse, Houston. #walldecor
Blues, purples and metallic shades accent the lovely dining room designed by Linda Eyles. ASID Showhouse, Houston. #shelfstyling
Family Room / Breakfast room
The family room, entered right off the entry, was designed by Anna Pack of The Design Firm. Love the white backdrop with splashes of rich color in this space. Again, the art really caught my attention.
The family room, with this gorgeous fireplace and jewel-toned decor, was designed by The Design Firm. ASID Showhouse, Houston. #fireplace #jeweltones
Jewel tone pillows accent the family room decor designed by The Design Firm. ASID Showhouse, Houston. #jeweltones #pillows
Luscious pillows on a sweet settee in the breakfast room designed by The Design Firm. ASID Showhouse, Houston. #settee #pillows
More gorgeous art in the family room designed by The Design Firm. These iridescent sculptural shapes can be artfully arranged in any kind of configuration to bring a fresh look to any space. ASID Showhouse, Houston. #art #walldecor
Bold art in the breakfast area of the ASID Showhouse, by The Design Firm. #art #walldecor #whitedecor
The breakfast area had a glamorous look with the velvet tufted ottoman, silver touches on the cowhide rug, and clear glass in the table top and chandelier. Lovely and light-filled, it was designed by The Design Firm. ASID Showhouse | #glamdecor #glasstable #velvetottoman #whitedecor
Pantry
The pantry was designed by Chairma Design Group. I’ve seen their pantries in the Southern Living Showcase Home and in a previous ASID Showhouse and love how they design these to be extensions of the kitchens.
They typically use wallcovering and used it in this one too. Love that green grasscloth!
Fabulous pantry with green grasscloth wallcovering and quartzite countertop designed by Chairma Design Group at the ASID Showhouse, Houston. #pantry #kitchen
Kitchen
Next is the kitchen, designed by Missy Stewart of Missy Stewart Designs. There was a breakfast buffet and lots of people in the kitchen when I was there, so I didn’t get many photos of this space, but I loved the window treatment and the layout.
It was a combination with a Roman shade and roller shade.
Window shade and valance in the kitchen designed by Missy Stewart. | ASID Showhouse, River Oaks, Houston #windowtreatment #windowshade
Powder Room
There were two powder rooms, this one off the back hall. (I’ll share the other one in my Part 2 Showhouse post.)
This one was designed by Jennifer Harbison of Cobalt Living, whose pool bath I fell in love with at the previous ASID Showhouse in Cypress, from a few years ago.
I like the use of two different wallcoverings here to create depth and add texture. The bamboo framed mirror works well here to bring a bit of warmth into this space.
She also worked on the neighboring wine room, so don’t miss that when you take your tour.
Powder room with bamboo mirror and textural grasscloth wallcoverings, designed by Jennifer Harbison of Cobalt Living at the ASID Showhouse, Houston. #powderroom
Wine room with navy grasscloth by Jennifer Harbison of Cobalt Living at the ASID Showhouse, Houston. Michael Hunter, Photographer #wineroom
Upstairs Hallways
Upstairs, the hallways and landings were not forgotten.
Sherry Millien of TerraVista Design Group combined statement art and lovely seating to create this beautiful nook.
This colorful art made a strong statement in this hallway niche designed by Sherry Millien of TerraVista Design at the ASID Showhouse, River Oaks, Houston. #settee #pinkart
More statement art and a sweet antique chair provide just the right combination of modern and traditional in this vignette created by Sherrell Neal of Sherrell Design Studio.
Statement art and a lovely antique chair provide a lovely vignette in this upstairs hallway, designed by Sherrell Neal of Sherrell Design Studio. ASID Showhouse, Houston.
Lighting
All of the decorative lighting in this home was from Circa Lighting in Houston. It was so well coordinated and made significant statements in each designer space.
All decorative lighting was provided by Circa Lighting for the ASID Showhouse, Houston. #chandelier #stair
Window Treatments
All of the window treatments throughout the house were from The Shade Store.
Take a look at this ingenious textural shade on this large window in one of the stair landings. It provides some privacy while still letting in light and keeps a trim, simple profile.
All window treatments were provided by The Shade Store for the ASID Showhouse, River Oaks, Houston. #windowtreatment #stairlanding #windowshade
Detail of this shade showing the texture and overlapping pattern from The Shade Store. ASID Showhouse, River Oaks, Houston #windowshade #windowtreatment
Here is another detail shot of one of the window treatments from The Shade Store, below, the cafe curtains in the master bath, designed by Brooke Bowman of Bowman Design Studio.
Cafe curtain in the master bath of the ASID Showhouse, River Oaks, Houston. #cafecurtain
For Part 2, the upstairs rooms, click here. You will love the upstairs rooms! They’re all fun and unique!
Please contact the designers I’ve linked to in the post for inquiries about any of the items in their rooms. I believe most is usually for sale when the show is over.
Get your tickets at the ASIDTGCC site. It’s open until June 30th!
Builder: Welch Builders Brokers
Showhouse Sponsors:

























