I’m following along with remodeling posts here because I know you’re interested after staying home a lot lately with perhaps a FEW poorly functioning spaces. Right?
And you're dreaming of what you could do to make your home better and more YOU!
Not only that, but did you know May is National Home Improvement Month? So, I’m here at the tail end with a few posts about remodeling to get you thinking about how you can improve your home, when you are ready to remodel.
Around this area, we have a lot of open plan houses, but the builders didn’t necessarily go all in with that. Mostly they built spaces without walls but supported the house with lots of columns scattered throughout.
Many times those columns are in the way of furniture groupings, stuck in the middle of a space or they make a room feel “caged in” and don’t really help the open concept at all. Sometimes it just makes it all more awkward.
Such is the case for some of the remodels I’ve worked on.
Remove Columns With Professional Help
Now, I’m not suggesting you just go start tearing down your columns willy-nilly. You have to verify if the columns are structural and then plan new ways of support as necessary.
Of course, I suggest you get a professional remodeling contractor or architect who then gets an engineer involved to sort this stuff out.
That’s what happens with my projects.
If there is one thing that I know, almost anything is possible in a remodel, it’s really all about cost. You can practically tear down a house and rebuild it. Will it be within a small budget? Probably not, but you can usually get what you want if you are willing to pay for it.
Here are some of my projects where we removed some columns….
In this project below, that central column that the two chairs are positioned next to was removed. The arches were taken down and a simpler, cleaner look achieved with a reduction in these architectural features.
BEFORE REMODEL - Center column and arches were removed. See how the chairs were situated on either side of the column in this living room? It was really in the way.
Remodel In Progress Pic - Center column and arches were removed and new beam installed. The space is much more open and has a lot more flexibilty in function and furniture arrangement.
This column blocked the view to the backyard in this kitchen, if you were standing at the sink. This was really the main reason for this remodel, to get rid of that column.
BEFORE REMODEL - Removing the column was one of the most important reasons for remodeling this kitchen for the homeowner.
AFTER - This kitchen felt much more opened up after removing the column at the bar.
The columns around the dining room, below, really created a caged effect and made it feel pretty enclosed.
The center columns on the middle of each side were removed with a new beam installed going from corner to corner for support. We also removed the wall on the back side of the dining room to open it up to the family room and kitchen beyond.
Made a big difference, no? :-)
BEFORE REMODEL - Center columns removed to open up dining room for a less “caged” look.
AFTER REMODEL - The open dining room feels much less enclosed and caged in. The home looks current and up to date.
In a recent Designed in a Click consultation, a homeowner had this center column and arches dividing the space between her kitchen and family room.
It really created an awkward situation with lighting at the kitchen sink and at this bar area.
This column and arches made for an odd situation at the bar.
The low arches and column placement made for awkward lighting placement over the bar.
Incredibly, she found out the column was only decorative and could be removed. They were getting new flooring so that wouldn’t be a problem with patching the floor. (Oh, if only all my clients that had too many columns would be so lucky!)
So, the lighting placement and bar area will look much better and the overall layout, more intentional. They still needed a support beam that was in place, but they could take down the arches and the decorative column that was snuggled up next to the bar.
Design sketch with no center decorative column and arches.
Making Columns Smaller And Removing Arches
Sometimes the cost is prohibitive or it is just too much construction to deal with completely removing a column. You can, however, minimize the look by slimming the columns down in size and removing the arches or lowered soffit area between the columns, to get a more open look.
Such was the case in this living room.
It had heavy arches and a thick corner column that really interrupted the space.
The homeowner wanted to lighten up the look without removing the column, as it was structural and would be too much trouble and expense to remove.
The contractor confirmed we could remove the arches and pull the beamed area up for a more minimal look. Trimmed out and paneled, it would look much more open this way.
Check out more about these projects mentioned above in the following posts.
And don’t be afraid to dream big when considering your next remodel! After all, if you don’t remove the item that brings you the most annoyance in your remodel, then you might not feel satisfied with your end result.
More on Projects featured above:
Pin this to Pinterest for reference later and to help me share this info. :-)

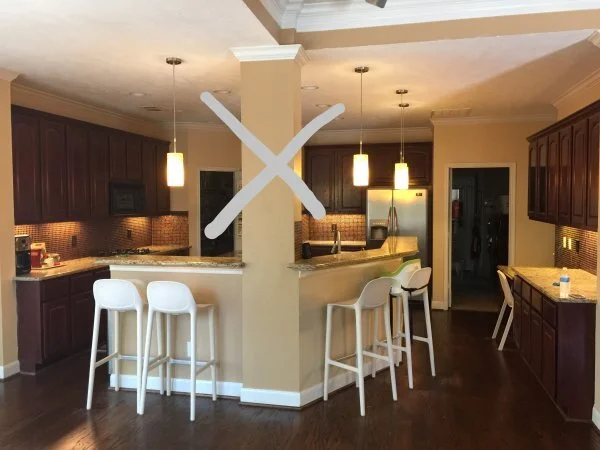
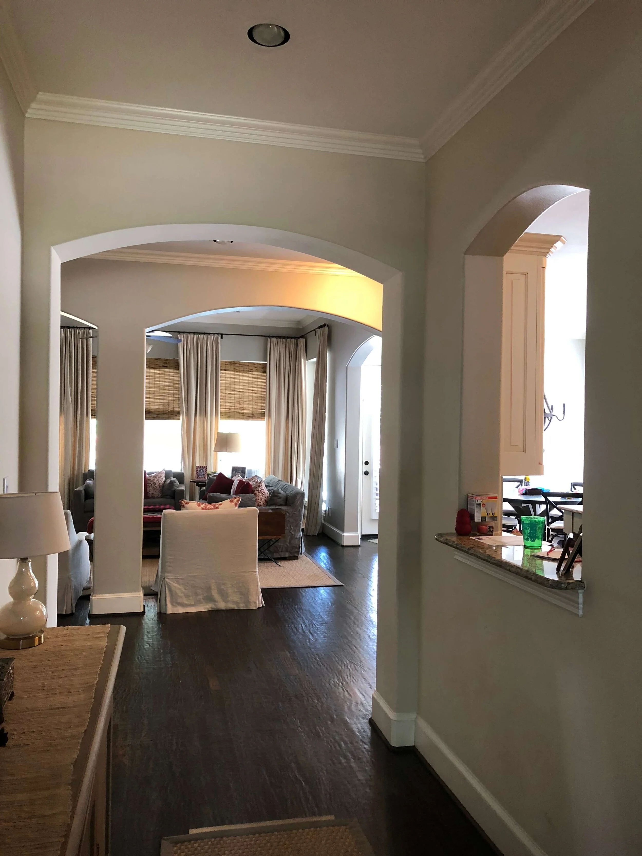
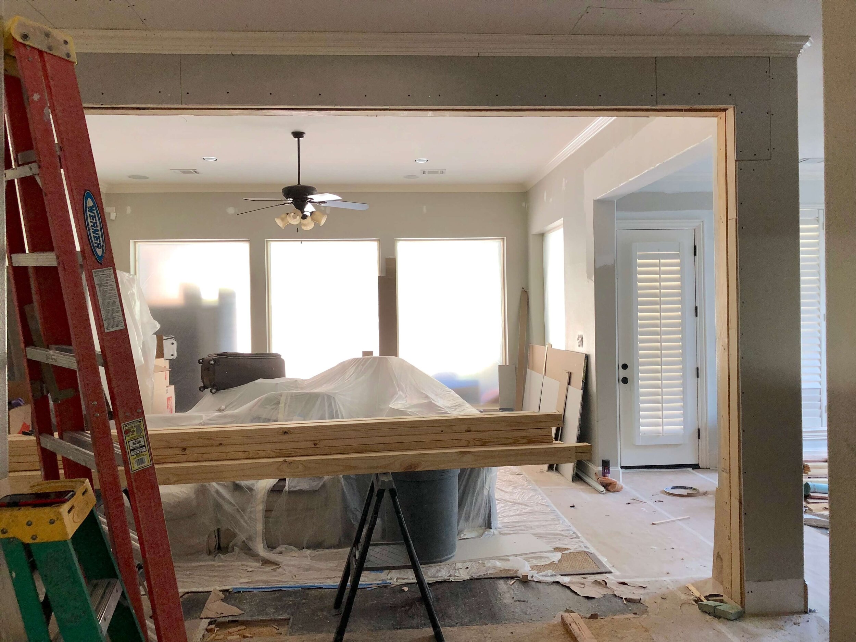
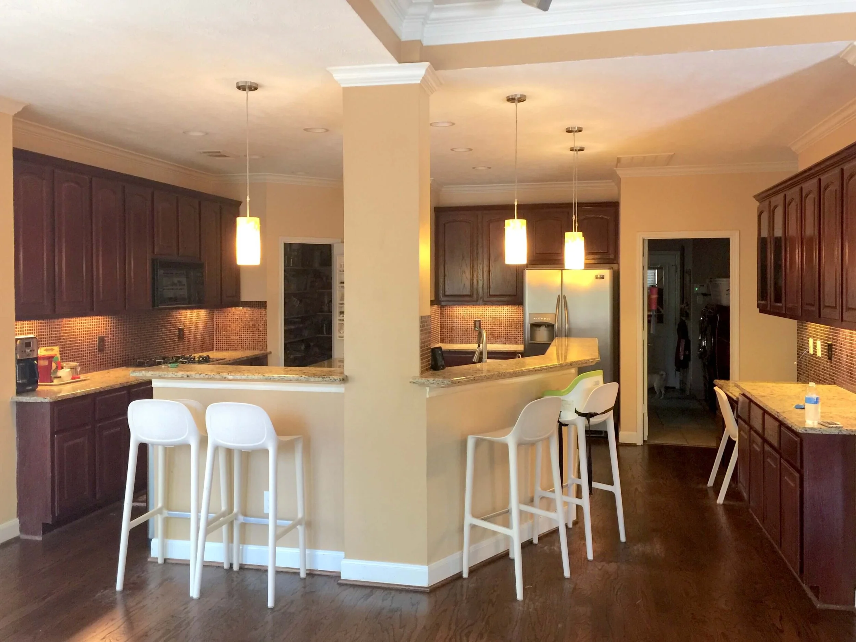
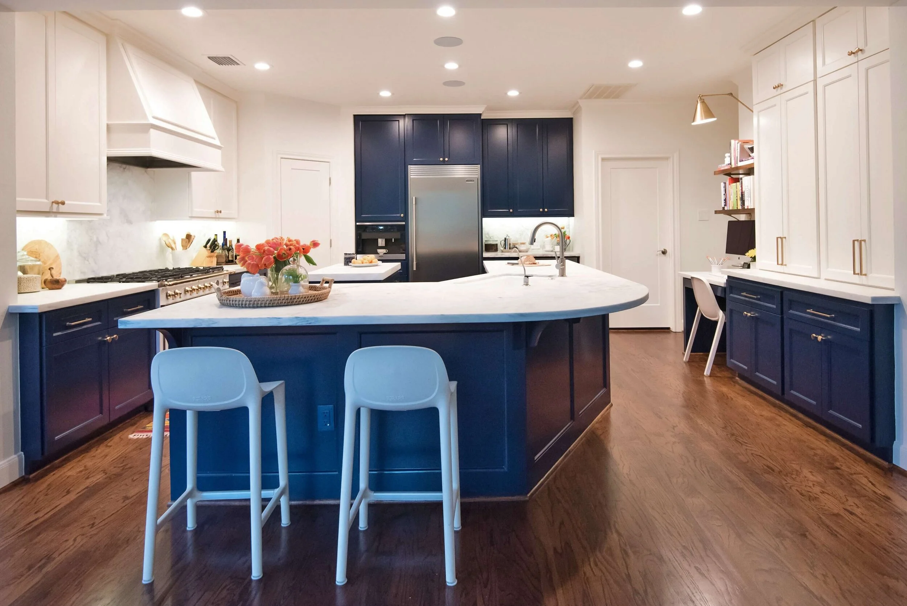
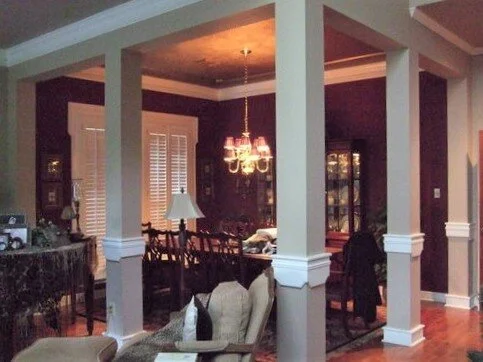
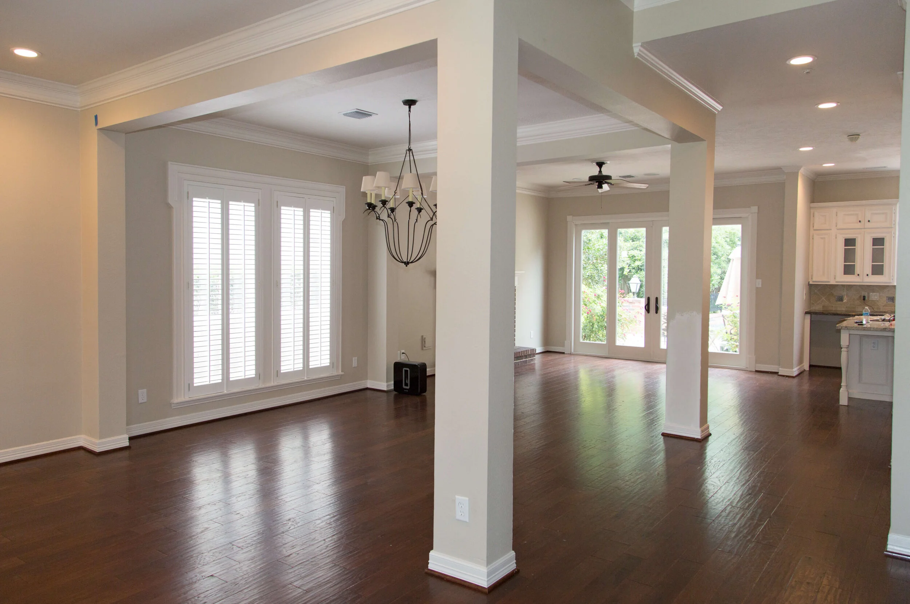
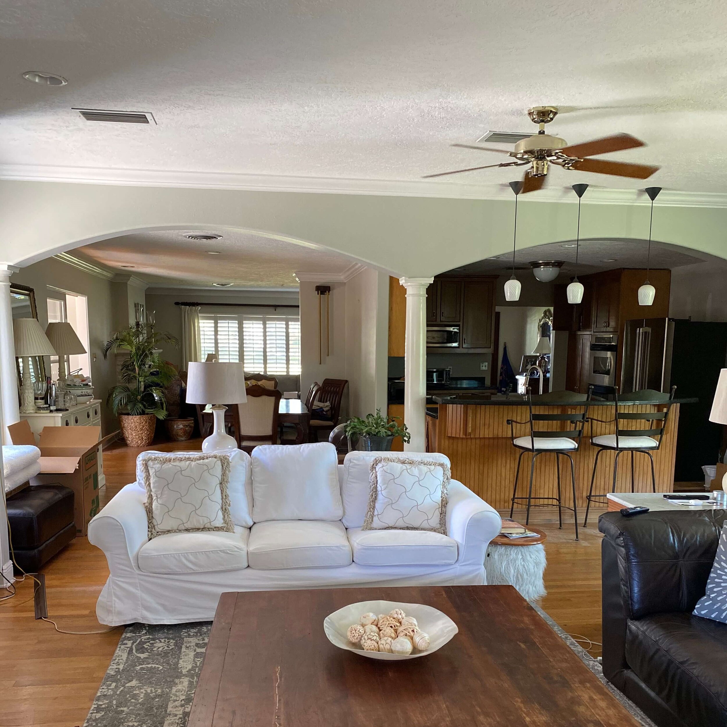

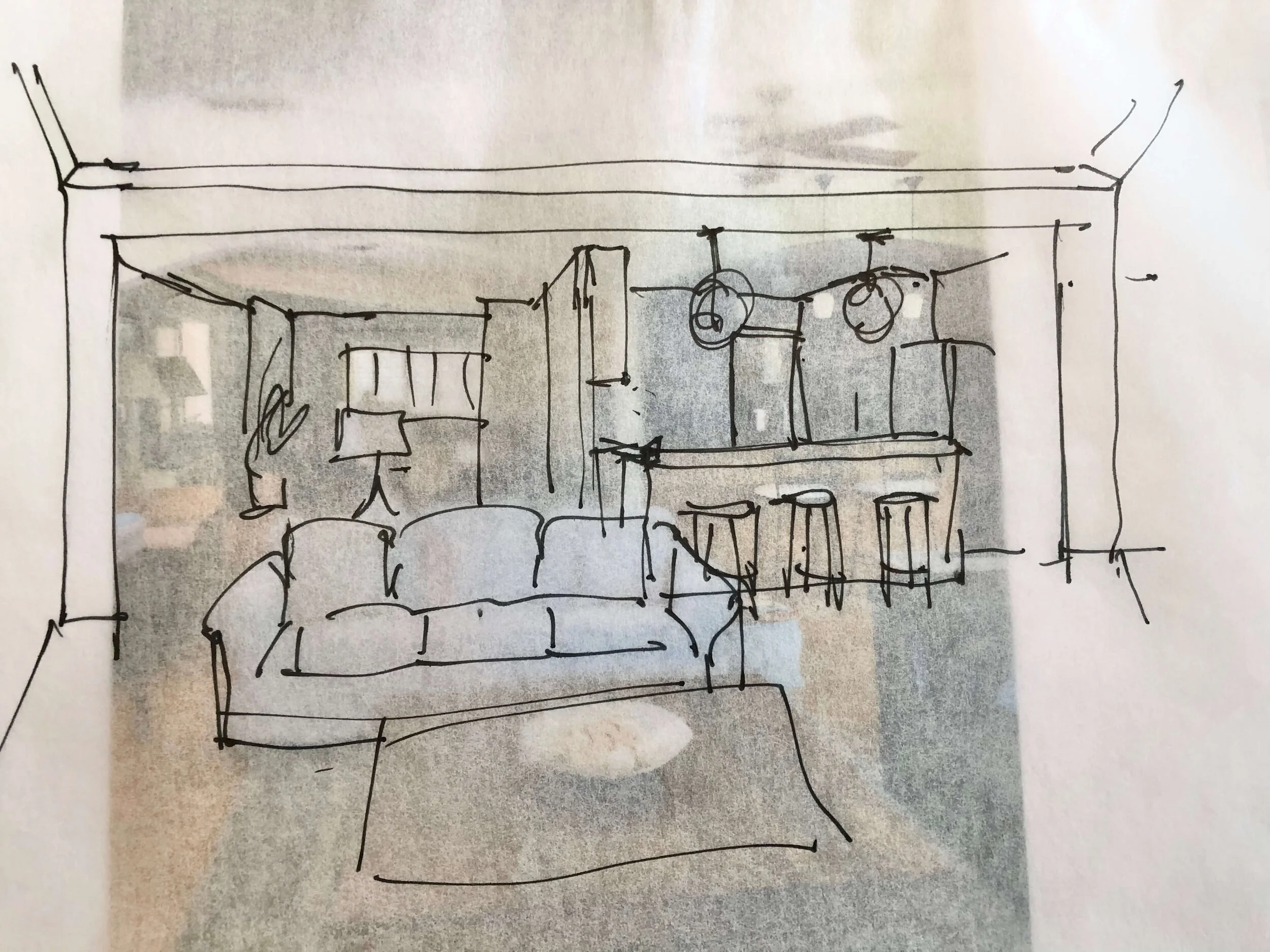





I’m so excited to share a dramatic kitchen and family room remodel and makeover with you today!
This home no longer looks like all the other homes in the neighborhood. It has a customized, dramatic, striking appeal that more closely matches the taste of the homeowner. It is updated with a beautiful look that will last. :-)
Value was added to the property and well, I think things are purposefully all tied together now. Take a look……