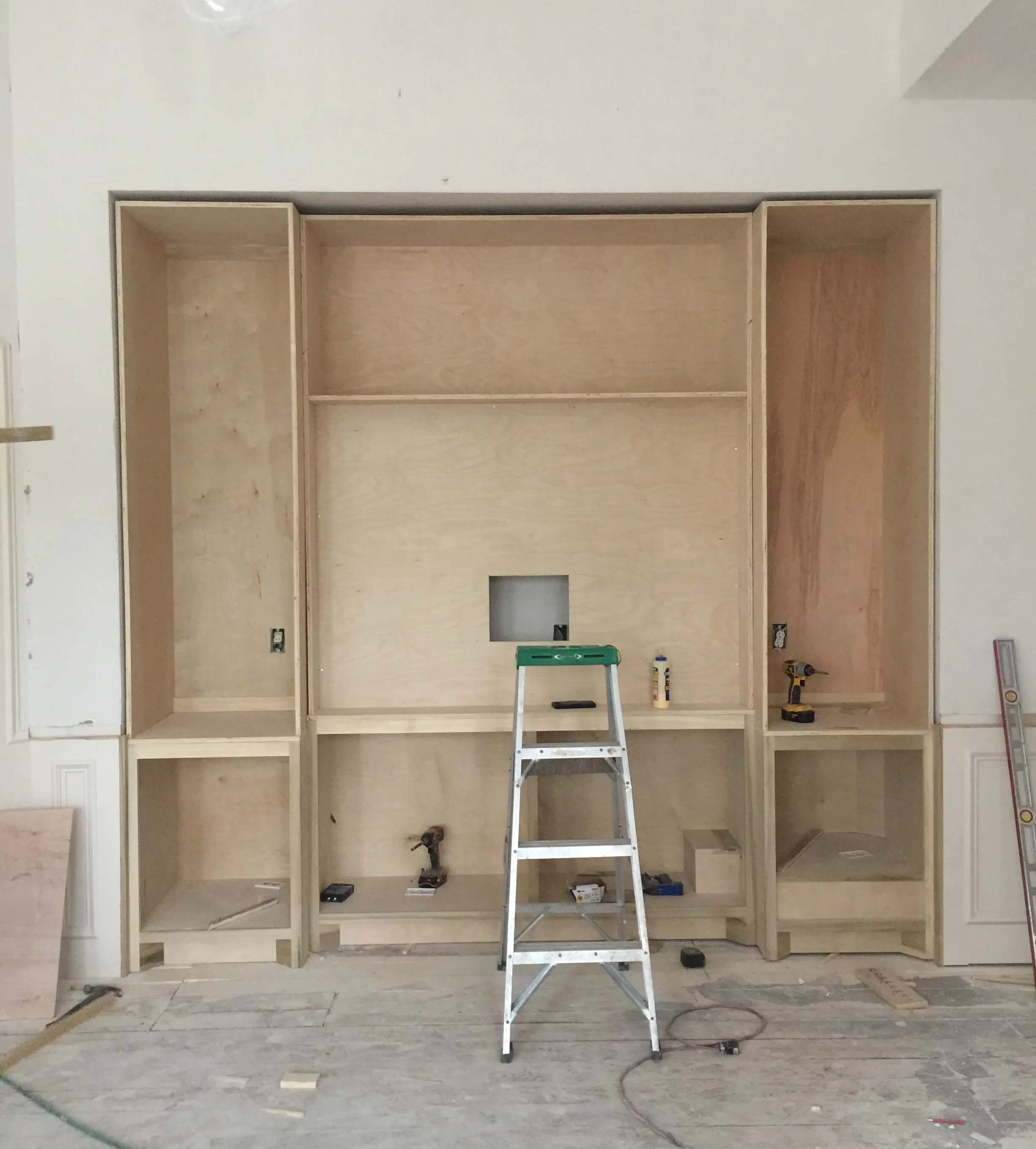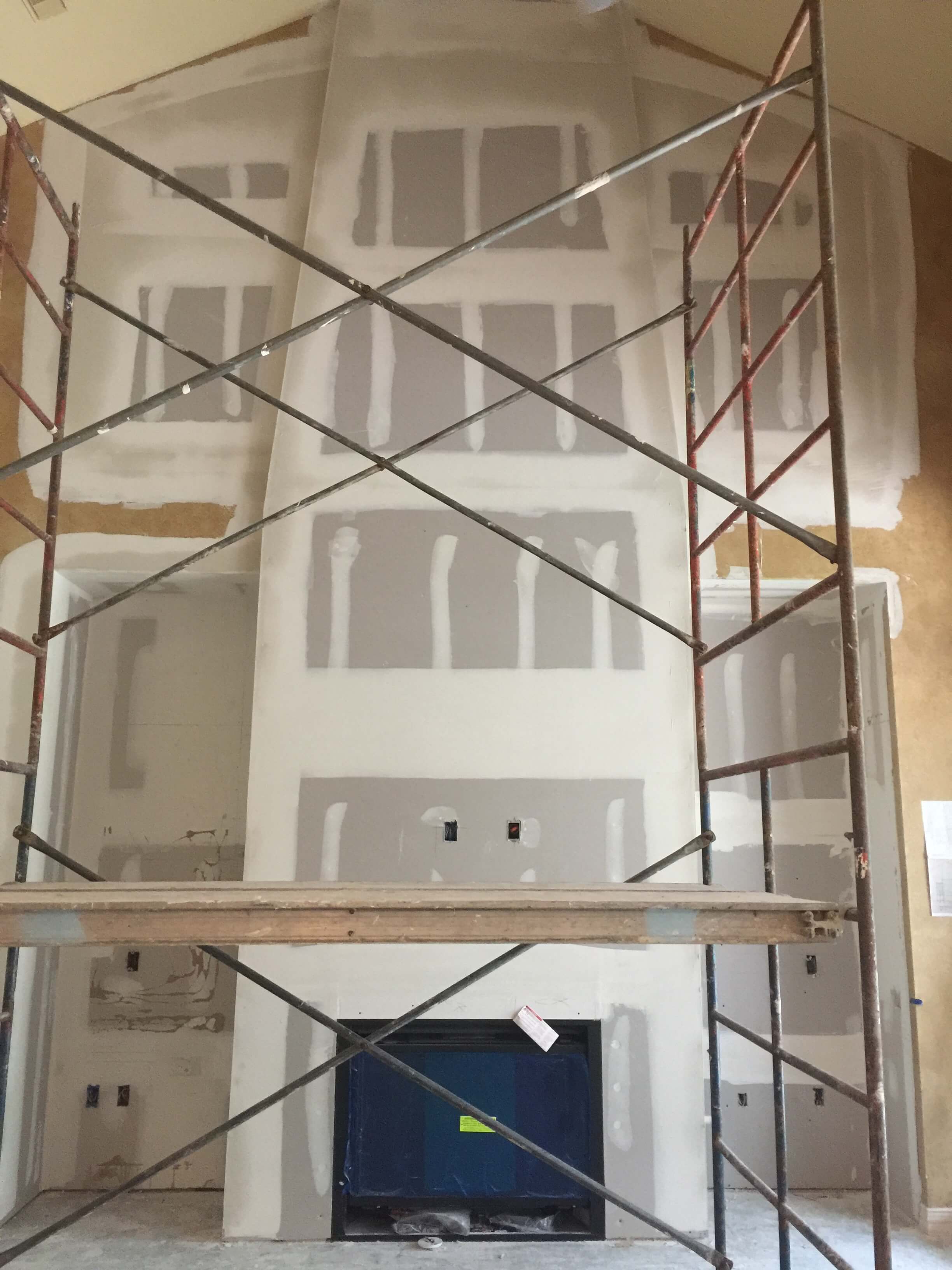We're under some construction on a few projects and I just wanted to share a few in-progress shots of what is going on behind the scenes.
This isn't the pretty part, and sawdust combined with all the pollen outside makes for some dusty times.
This is, however, an exciting part of the job, as things are starting to take shape and everyone can get a feel for how the space looks bulked up with cabinetry.
Next is painter's prep and tile installations. Can't wait to see these remodels shaping up!
This project below involves the redo of a fireplace wall. Here's the before pic.
BEFORE - A less traditional style mantel was desired with built-ins that matched. #fireplaceremodel
We needed to create some symmetry here with the built-ins and redo everything, lowering the mantel a bit for better tv viewing. I opted for some vertical paneling to accentuate the ceiling height in this space.
We've got some really cool gray glazed brick-look tile on order for below the mantel. We're going for a more streamlined, clean look in this home.
IN PROGRESS - This new fireplace wall has vertical paneling and symmetrical built-ins on each side for a cleaner look. We'll have two library arm type light fixtures above the built-ins to illuminate the open shelving on each side. #shiplap #fireplaceremodel
Below is a bench/mud room type area by the kitchen. It has the same vertical paneling. This space used to be a desk. You know, those desks-in-the-kitchen are just not being used that much anymore.
BEFORE - The desk in the kitchen is no longer needed #kitchenremodel
IN PROGRESS - This bench with storage above will be much more useful for this family. The paneling detail from the fireplace wall is repeated here. #shiplap #mudroom
We're paneling the face of the bar and the column, just like we did in this project. It helps with durability and provides a more finished look.
BEFORE - The bar area will be pushed out into the open space
IN PROGRESS - The bar area has been pushed out into the open space and paneled for durability of finish. The column will be paneled as well. #paneling
Here's another project with more new cabinetry. This unit is now designed for today's sized tv.
BEFORE - This built-in was designed for an older box-style tv.
IN PROGRESS - We often update cabinetry that houses televsions when we do kitchen and/or bathroom remodels as tv sized have changed.
Here's another bench area on this job, in the mudroom. Every mother's dream, right!!!!
IN PROGRESS - Mud room bench area for kids' backpacks #mudroom #bench
And here's the big niche that we are eliminating and adding in a fireplace with cabinetry on either side.
BEFORE - Big niche is eliminated with new fireplace and cabinetry to be installed.
IN PROGRESS - Niche is closed up, fireplace installed and sheetrock is done.
Are you looking for some full service design? We have budget and project minimums these days and aren't taking projects until possibly May, but please check out our info at this link.
Only need a little bit of advice so you can do it on your own? I have an email service for that, linked right here.
If you are local, in The Woodlands, TX area, we can do that in person. That info and pricing is linked right here.












