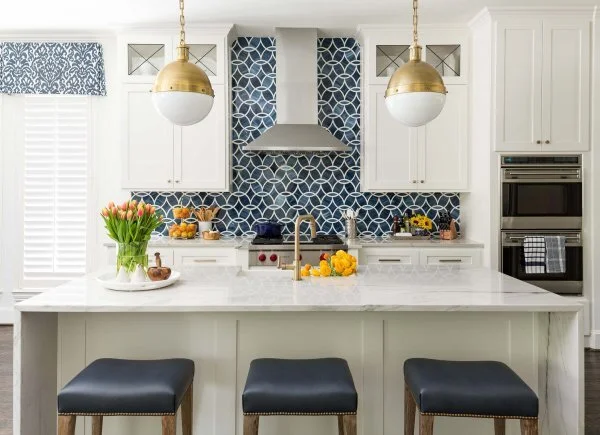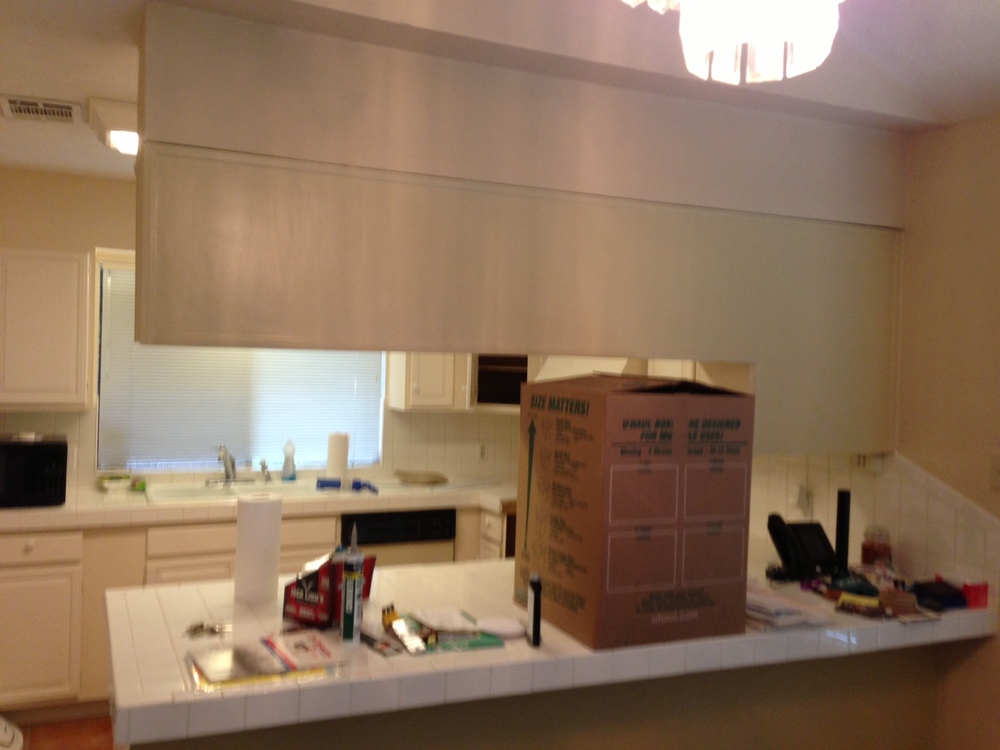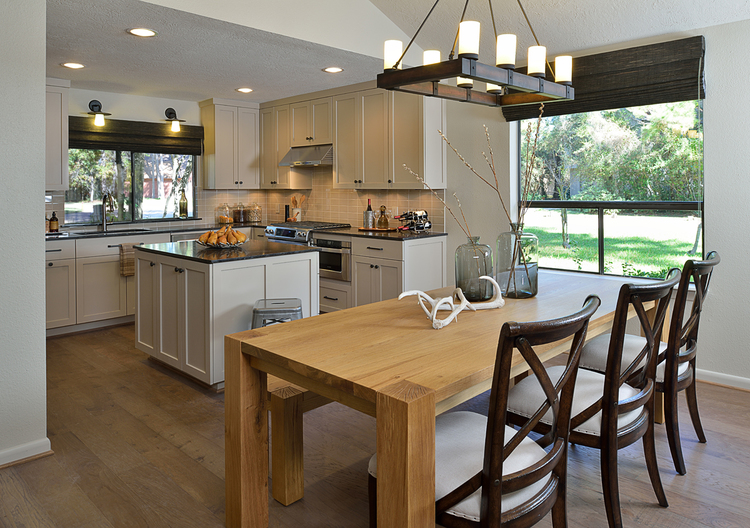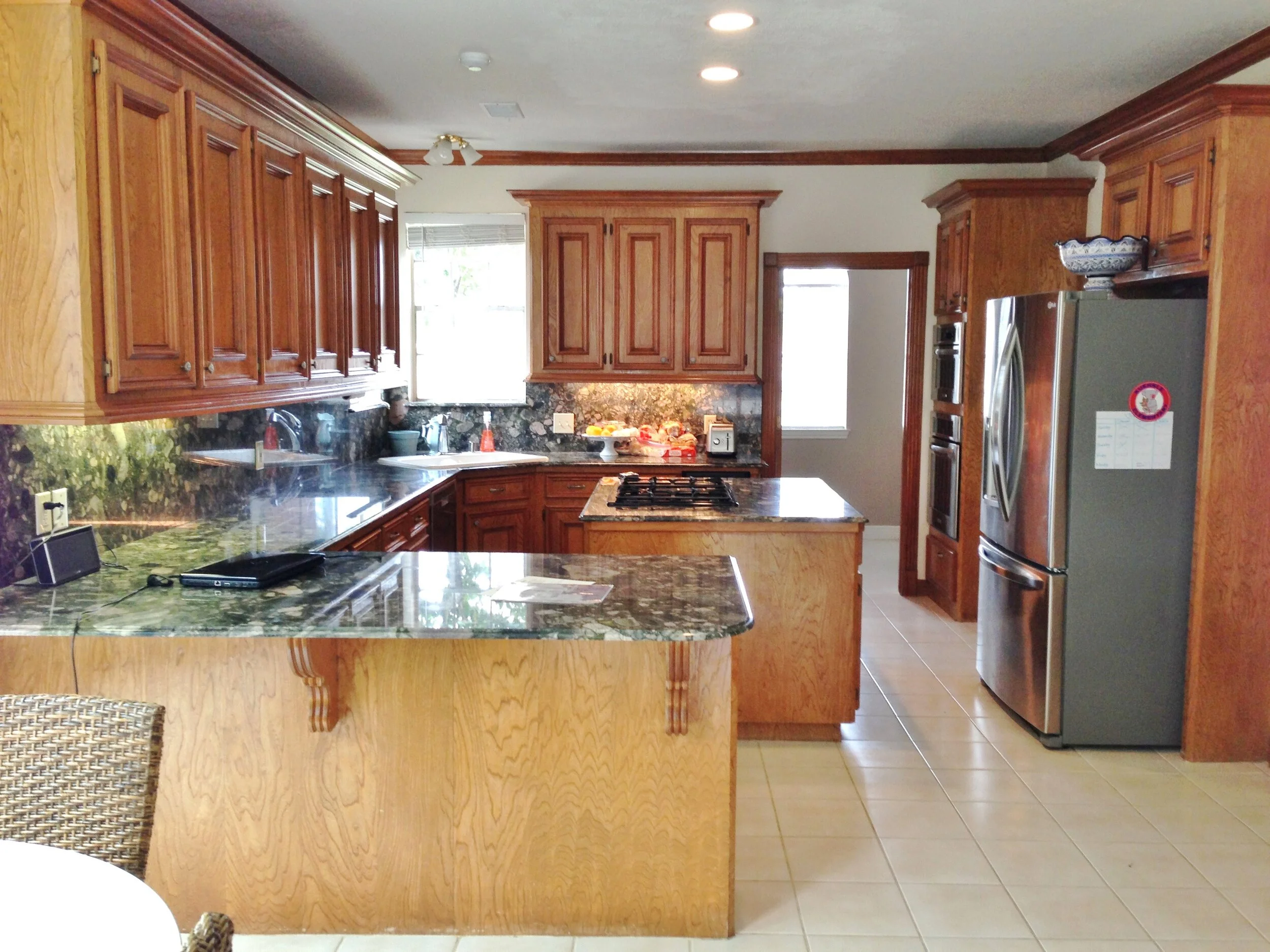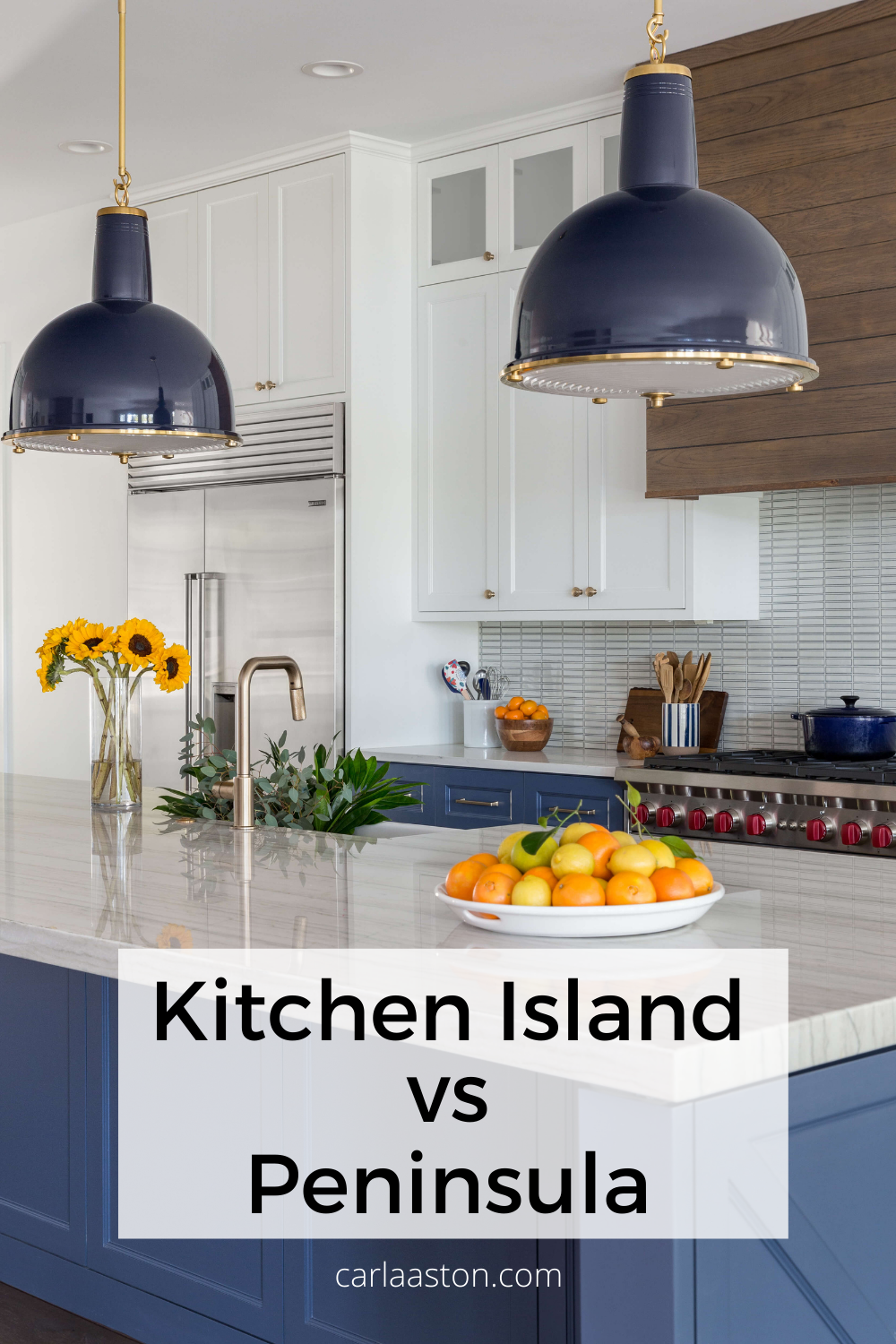One of the things I first look at when I start to work on a kitchen remodel design is the layout.
Here’s the plan view of a past kitchen remodel project. There was a smallish kitchen with a peninsula.
If I’m working on a kitchen with a peninsula, 9 times out of 10 -- unless the kitchen is huge -- that layout can be dramatically improved upon.
One of the kitchen layout problems I see most is dead ends, or places where there is only one way in and one way out. These conditions can make someone feel trapped. And it happens a lot in a kitchen with a peninsula bar. There’s usually only one little opening into the kitchen and, once you’re in there, you’re stuck.
Another problem I run into is when there's a U-shape with a peninsula bar, and an island in the middle of the U. This layout also has a trapping effect.
What if you want to get to the other side of the bar in the U? What if your long lost relative just entered the room, everyone was greeting him, and you were stuck inside the U? You’d have to go all the way around the end of the counter to get to the other side! :-)
Click image to enlarge.
Kitchen Island & Peninsula
Typically, this layout features miles of countertop and cabinetry that lines the room, as well as the middle of the space. It seems appealing because there’s so much storage and counterspace. However, there’s not a lot of room for people. And the more people you put in there, the more trapped everyone feels, because there’s not much available space to walk around someone. It just feels tight.
Here’s a solution to all your problems:
Remove the peninsula and install an island.
If you have an island behind the peninsula, then you can make an even bigger island if you remove the peninsula.
Click image to enlarge.
Click image to enlarge.
Kitchen peninsulas are a bit dated - it's a layout from the 70’s. I know because I grew up in a house with one!
In modern kitchen design -- there's usually plenty of room to move around the island, and out into the adjacent space.
And although you might lose a few feet of cabinet storage, the openness and relief you gain by having more than one way out of your kitchen is well worth the effort necessary to get it.
Oh, and did I forget to mention that your kitchen will feel HUGE? Because it will ;-)
Check out some great kitchen layouts below that feature islands. And, while you're at it, imagine how they'd look and feel with a peninsula :-/
Large kitchen island - Carla Aston, Designer | Colleen Scott, Photographer
Kitchen with blue island - Carla Aston, Designer | Tori Aston, Photographer
Black kitchen island in craftsman style kitchen - Carla Aston, Designer | Tori Aston, Photographer
Kitchen island with L-shaped kitchen - Carla Aston, Designer | Tori Aston, Photographer
Dark stained wood kitchen island in a light wood cabinet kitchen - Carla Aston, Designer | Colleen Scott, Photographer
Creamy white kitchen with large island - Carla Aston, Designer | Miro Dvorscak, Photographer
Kitchen island with tall bar - Carla Aston, Designer
Island kitchen - Carla Aston, Designer | Tori Aston, Photographer
See the BEFORE and AFTER of this kitchen where a new island replaced the peninsula.
And here’s another kitchen where we went from a peninsula to an island kitchen.
BEFORE REMODEL - Peninsula kitchen with dark wood cabinets
AFTER REMODEL - Island Kitchen with painted wood cabinets | Carla Aston, Designer | Tori Aston, Photographer
Pin this image to Pinterest to save for later reference!
Want to add an island to your kitchen?
Here are some great ones I've found online if you don't feel like remodeling and have the space for an island.
My blog may contain affiliate links. Any purchases, at no additional charge to you, are most appreciated and make this blog possible. :-)

