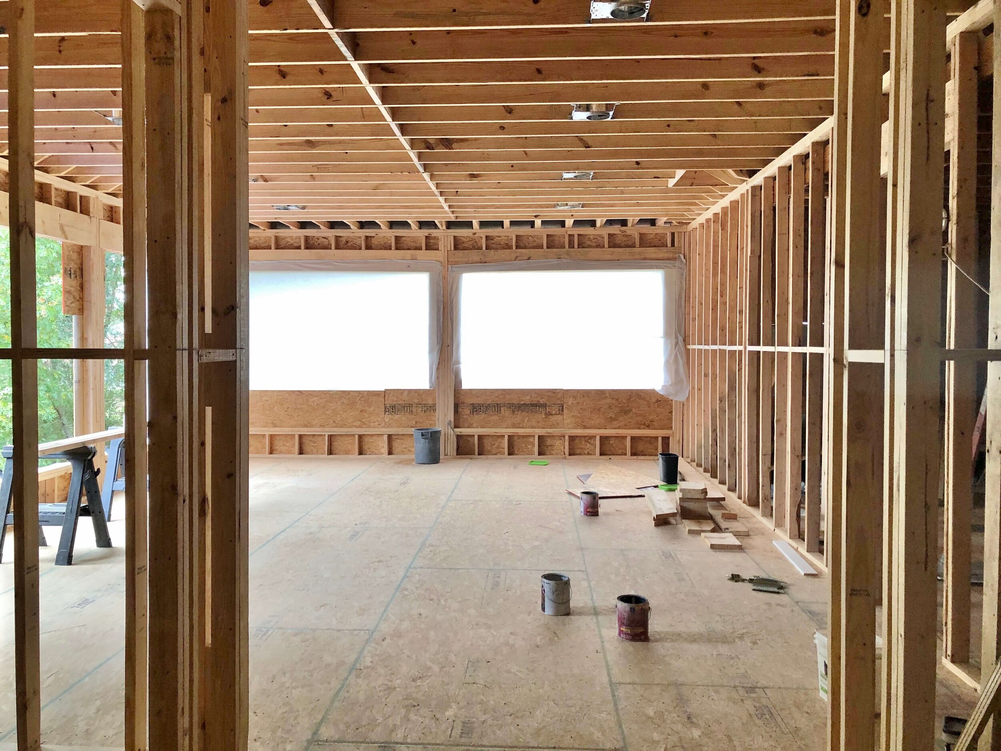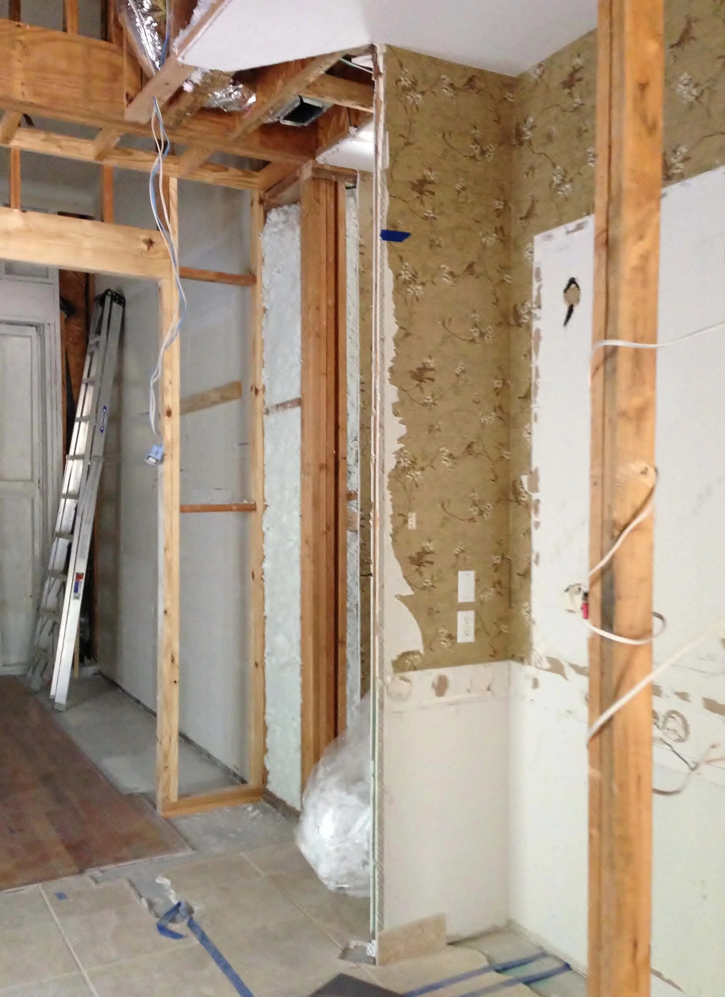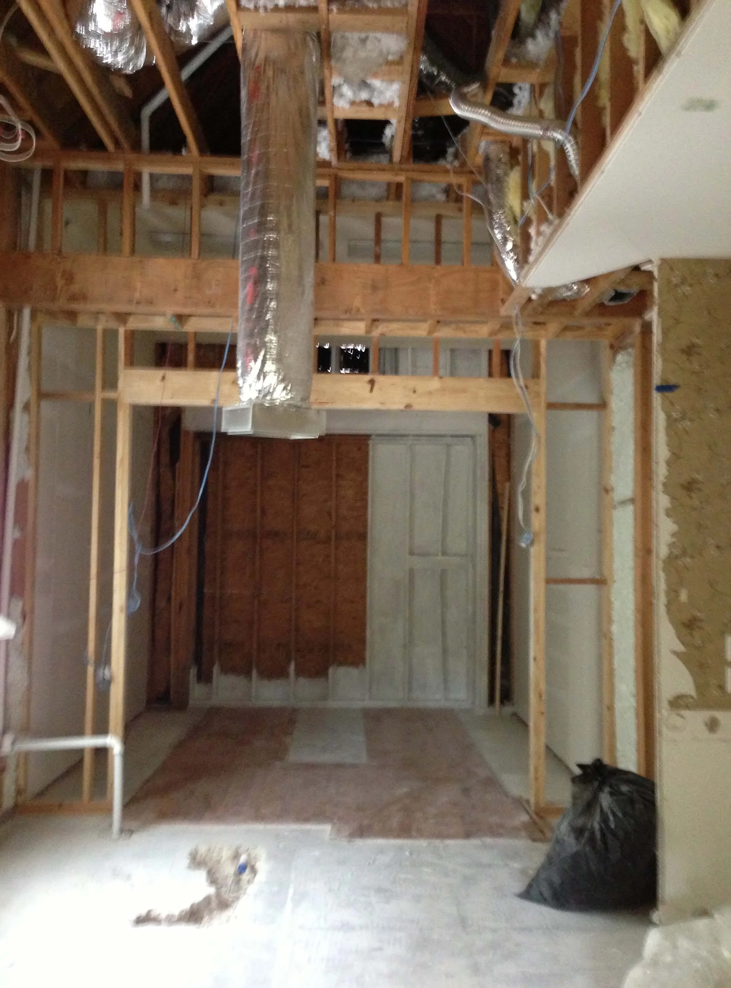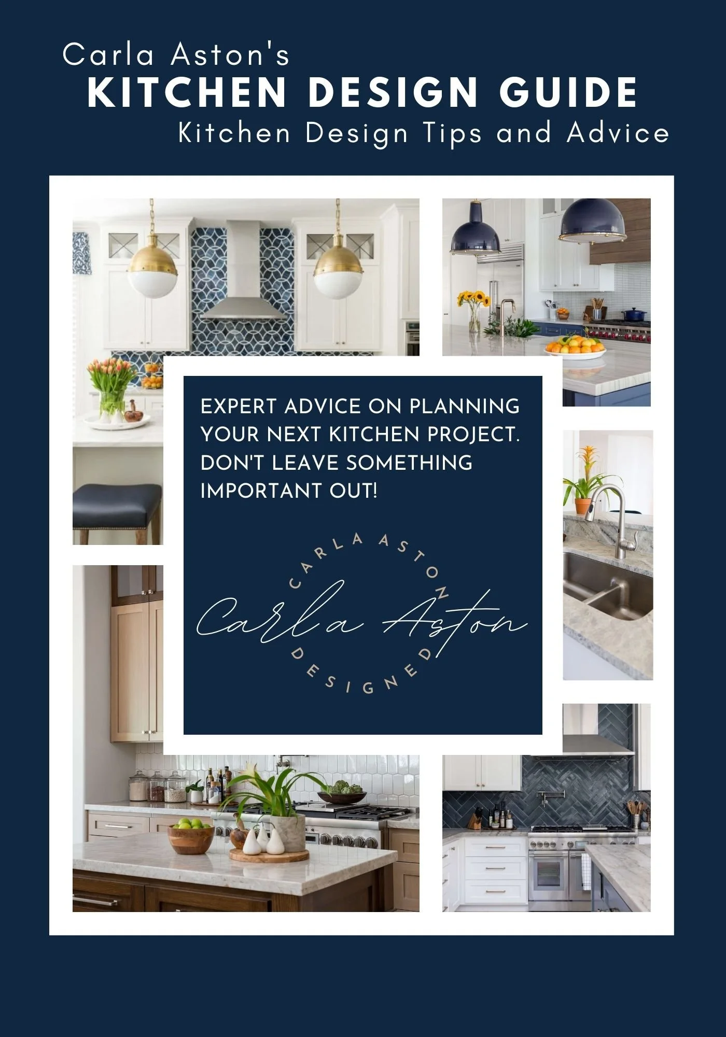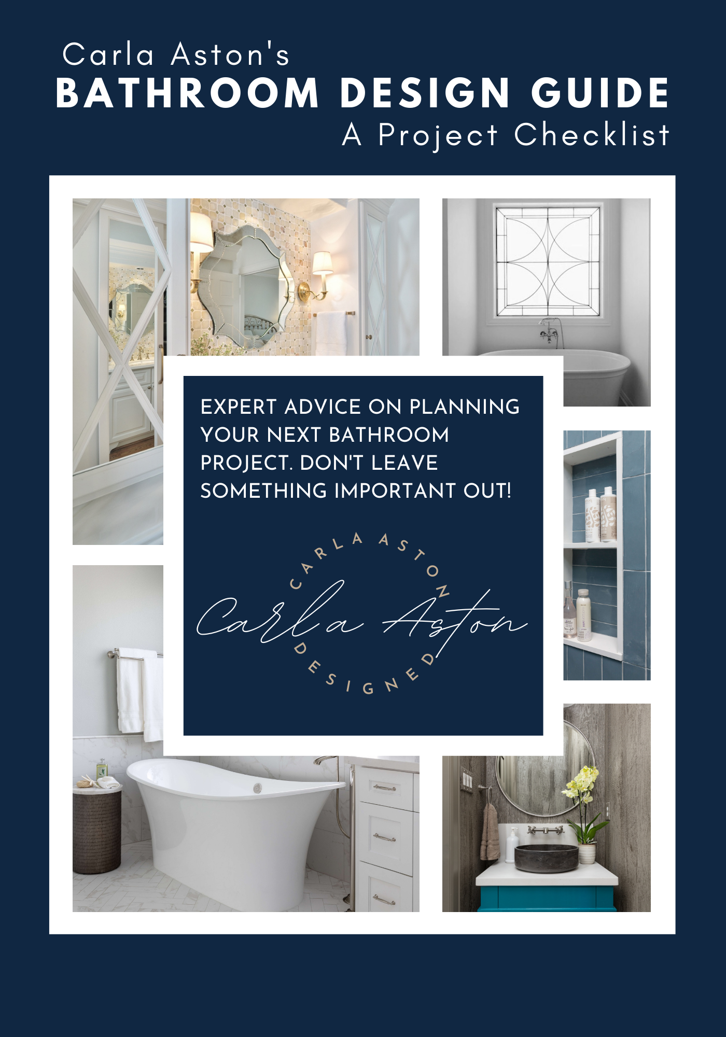Have you ever wondered how your interior designer will stay involved with your project once it starts construction? Especially if you have a large project that will go on for months with a General Contractor handling the build?
Well, today I’m sharing how I stay involved on my projects and how it all works.
I first published this post back in Jan 2020, to be a good source of information to link to for potential clients wondering about how I work. Since I’m in the middle of a few projects in this phase now, I was reminded of this post and thought it would be good to share again.
I know what’s happening here, the shower drain is being moved. I don’t want to manage this part of the remodel project.
While some designers might be design/build or cover the whole or part of the construction package with a team that has various specialties, it is not something I choose to do.
I don’t schedule every sub-contractor, order all the materials, coordinate the work flow, handle all the insurance needed, etc., because I’m handing over the reins to someone else for that part of the job.
I’m handing it over to someone, like this GC, who has those sub-contractor relationships in place, someone who is qualified and experienced, someone who is properly insured. It’s someone that will warranty their work, be your go-to for call backs and issues down the road, someone who is responsible for this end of the project.
Demo on one of my remodeling projects
Demo done on a remodeling project
I’m handing it over to someone who does not do design.
I actually don’t know many interior designers who do all their own contracting for a full gut renovation. They may hire a painter or wallpaper installer for a job, they might supply the cabinets or the tile, but most don’t tackle all the parts of construction.
Am I competent at construction details and processes and can I trouble shoot and problem solve on the job site?
You bet.
And that’s why I want to be around all the way through.
As the lead designer of the project I am the one person that has the best handle on the overall design goals for the job and how seemingly small details can affect that outcome.
Here’s how I stay involved in the construction part of your project.
When I am doing a full service project as a flat design fee, that fee includes limited Construction Administration (a limited number of site visits and further Q&A) once the job has moved into construction. Once we have the initial kick off meeting with the contractor on the job site, my flat fee is almost all used up, depending on how many site visits I’ve included in the Letter of Agreement.
The reason I handle it this way is because each project is so different and sometimes my clients hire contractors I don’t know or haven’t worked with before. If that’s the case, then it is just too unpredictable how much input or monitoring the job site will need.
I could definitely end up losing all my profit here if I estimate low or it might seem like I’m gouging my client if I go too high, here at the beginning of the job.
I usually have 5-10 site visits included with my full service flat fee, so I can guarantee I’m going to get some on site review. I will then bill additionally per site visit after those are used up.
With the occasional job I only consult on, then I’ll bill all construction administration monthly, at a cost per site visit. Additional meetings or changes that require some input, is billed hourly.
Typically I suggest a once-a-week, unscheduled, site visit.
That helps me keep an eye on things and bring up any issues I see happening, (unless for some reason things are on hold). There are also specific times in the job when I want to make sure I’m there.
Electrical review - This is good to review before sheetrock is applied (or patched in the case of a more minimal remodel), just to check placement of fixtures, review of switches and outlets, etc.
Cabinetry review - We usually use locally built cabinets in this area, there are plenty of good shops that produce both finished and unfinished cabinets. I like going over details with the cabinet fabricator on the job, when he is getting his measurements, before starting.
Decorative lighting installation - I like to make sure heights on chandeliers and pendants are just right and doing that on the job is sometimes best.
Cabinet pull installation - I want to make sure and get that just right on the job. I have a typical location I like to use, but I prefer to indicate that on the job site myself.
Tile installation(s) - This checking is done in my typical weekly visits, I like to see the natural stone dry lay, like with marble tile, to look for a nice mix of veining and coloration. I like to make sure they know exactly what the transitions will be, as I’ve drawn them, how the tile will end or turn corners, etc.
Last weeks of the project - When things get really busy finishing up at the end, I like to come in often, as a lot is happening fast and I want to stay on top of what is going on.
There are many other items that need checking periodically, so a regular presence on the job site is a real benefit to the client.
This tile installation was caught on the job site before grouting. The tile should wrap the corner horizontally, not with a vertical band, like this was done. They likely wanted to to use the tile they had, bullnosed on the long side, rather than get tile that was bullnosed on the short side, additionally.
Dry layout of marble tile going in on a project’s master bath shower walls.
Marble tile is looking pretty in the shower now!
Uh oh!!! This vanity’s backsplash curve is off-center from the faucet and will need a redo. Luckily that was caught before the wallpaper went up. ;-)
Verifying pendant heights over a kitchen island on the job site.
These touch point times vary some, depending on the contractor and client, but this is a basic overview of what is to be expected.
I want to make sure my clients are getting the project I designed for them. :-)
For more info on my full service projects and how things work, see this link about my Full Service Design offering.
I’m currently seeking local projects where we can do one full room top to bottom, maybe use some fabulous wallpaper! If you are local to me and want to go bold, contact me here.
Are you designing your own remodeling projects?
These handy, affordable guides I’ve created will help you navigate the design of your project. :-)

