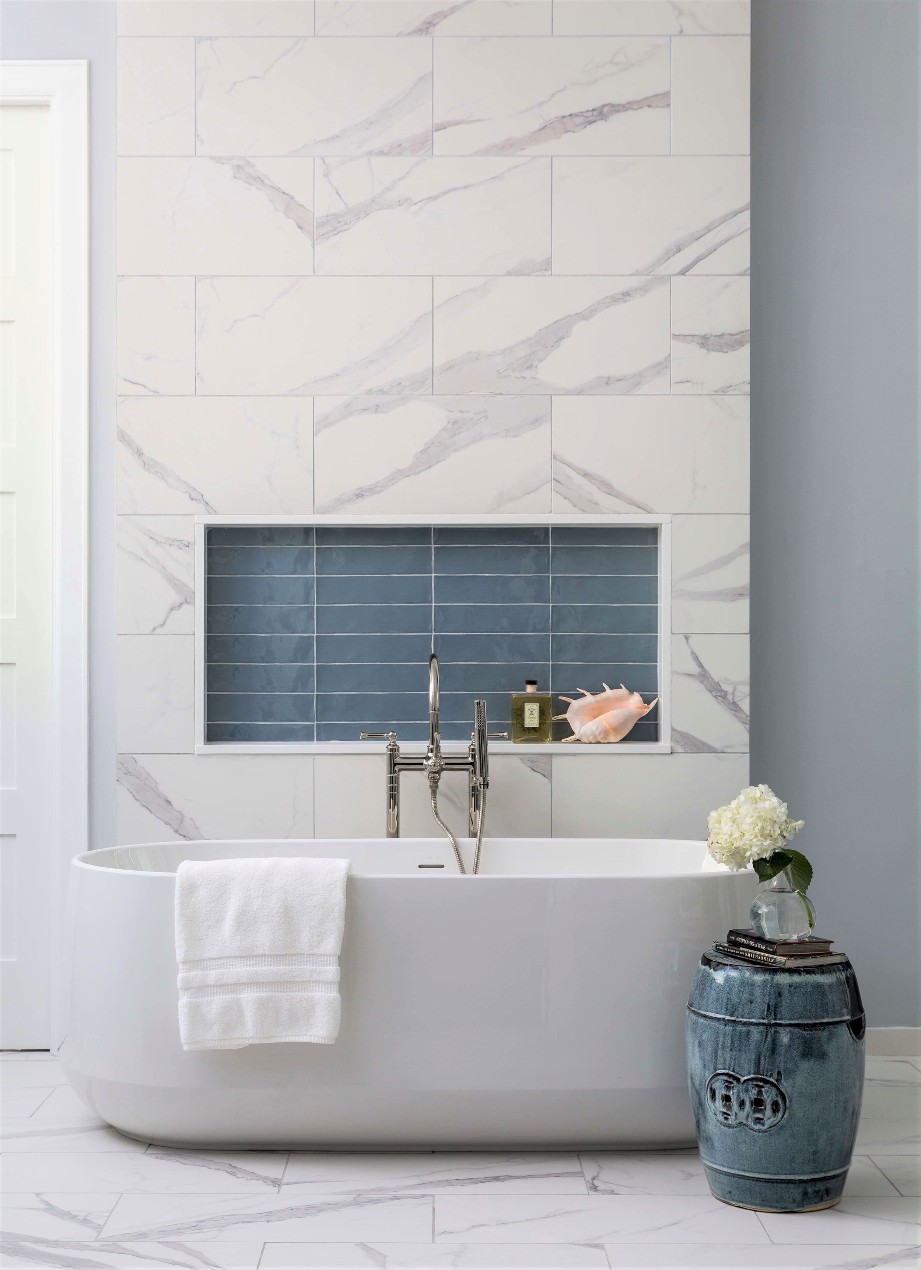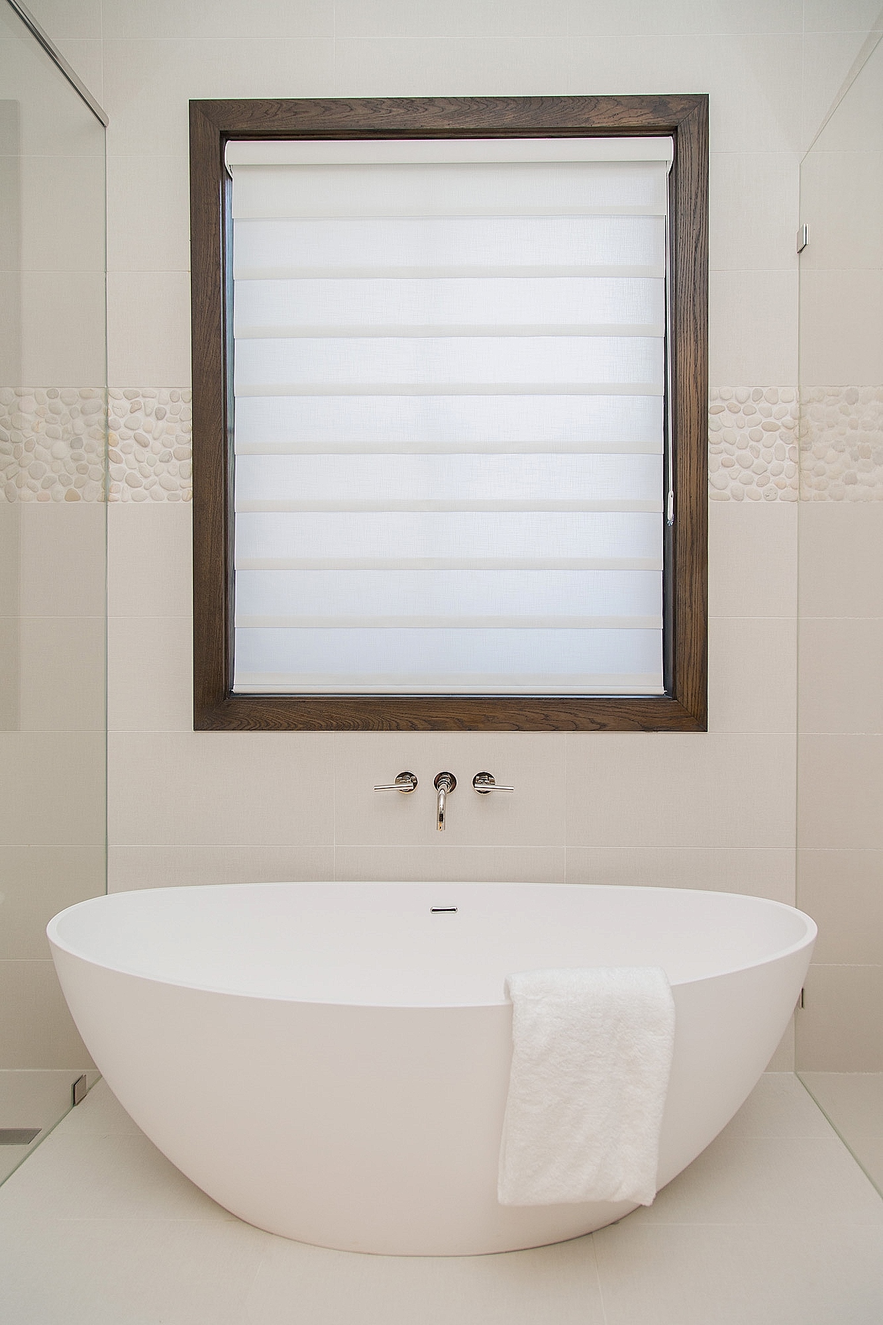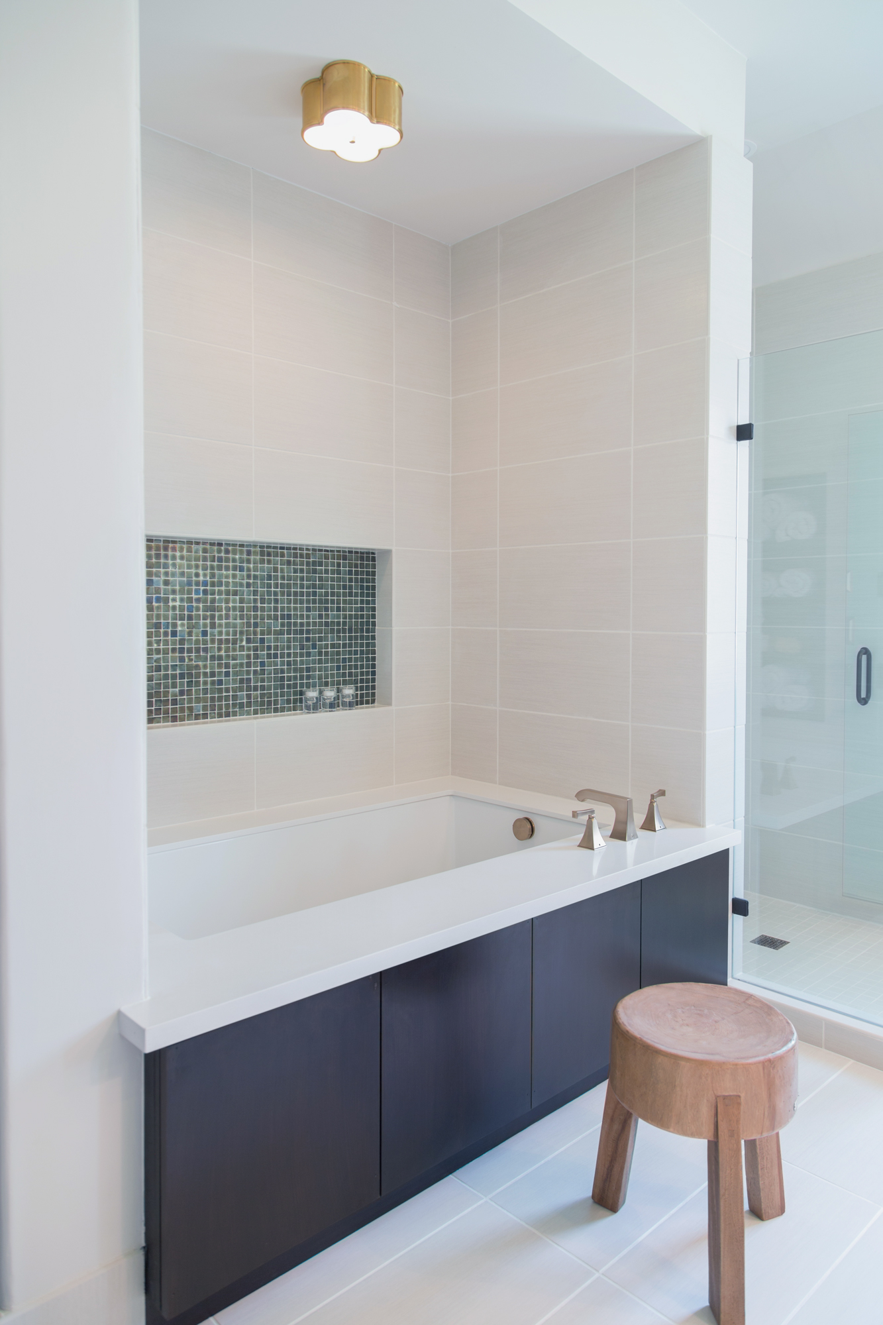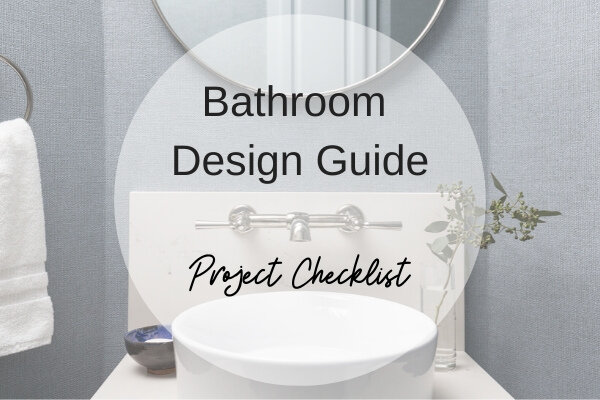We are heading into a new year and I’m sure many of you are considering a project or two in your home you’d like to tackle. Oftentimes, that is a bathroom remodel!
I have some design features that you might want to consider for the design of your new bathroom!
Yes, some of these are tried and true and have been seen but deserve a shout out as a reminder.
1) Think big with your tile installation
Let’s go big and clad the entire wall in tile. The fewer material transitions in a bathroom you have the cleaner the look and the bigger the space will feel.
Tiled wall behind tub with built-in shampoo niche - Carla Aston Designer, Colleen Scott
Tiled wall - Carla Aston Designer, Tori Aston Photographer
Here, the shower tile wraps the corner and flows into the area around the tub too, making for a more seamless look. Carla Aston Designer, Tori Aston Photographer
2) slabs on shower curbs and seats
I often do slab material on shower curbs and seats because it creates a nice transition and it is easy to maintain. Having grout lines on horizontal surfaces creates places for water to stand.
White quartz slab material was used on the shower seat, curb top and jamb opening of this shower stall. Designer Carla Aston, Photo by Colleen Scott
Slab on the curb top and jamb sides and at the shampoo niche makes for easy maintenance. Designer, Carla Aston | Photo: Colleen Scott
Slab on shower seat and at the shampoo niche makes for easy maintenance. Designer, Carla Aston | Photo: Colleen Scott
3) Use mirrors strategically
Using a mirror from side wall to side wall like this really helped expand the look of this bathroom. For this look to be effective, it is best to run it straight to the end walls and not frame it on the ends.
Wall to wall mirror to make bathroom seem bigger - Designer Carla Aston, Photo by Tori Aston
Here, I opted for an exceptionally small mirror, to not hide the beautiful tile wall behind. That mirror makes a statement of wood in the room and the unique shape adds some style.
Use mirrors strategically, here it was used as more of a decorative accent. Designer, Carla Aston | Photo: Colleen Scott
4) Don’t do a typical 4” slab backsplash
I also love a little short slab backsplash in the last bathroom. It’s something I shared in this post, The 2” High Slab Backsplash Could Be Your Perfect Design Solution. Why do the 4” typical when you can do something a little bit different and unexpected?
A 2 1/2” high slab backsplash was used in this master bath remodel to have protection at the countertop on the side wall, while still being able to have a statement tile backsplash. Carla Aston, Designer
related posts:
Here are two popular posts of mine that cover some of these same points but have even more to consider:
11 Creative Ways To Make A Small Bathroom Seem Bigger
Maybe you will consider some of these suggestions for your next bathroom design?
I’ve got my handy Bathroom Design Guide to share here today. If you need some help planning your bathroom remodel, my project checklist can serve as your go-to source so you don’t leave anything out and can thoughtfully design the bathroom of your dreams!
Click Here >>>> Bathroom Design Guide
Sign up for my tips, trends, and design discussions emailed directly to your inbox. I've got a beautiful free giveaway guide below.











